Traditional Family Bathroom Ideas and Designs
Refine by:
Budget
Sort by:Popular Today
221 - 240 of 21,367 photos
Item 1 of 5
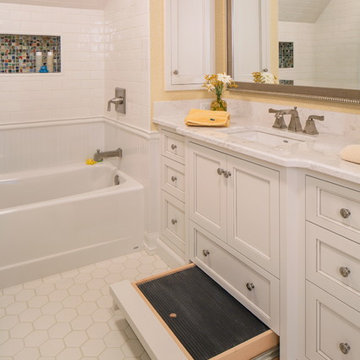
This is an example of a medium sized classic family bathroom in Omaha with beaded cabinets, an alcove bath, white tiles, porcelain tiles, white walls, porcelain flooring, a built-in sink and granite worktops.

Muted tones of gray and white mix throughout this bathroom, offering a soothing vibe to all who enter. The modern mosaic floor - in a contrasting basket weave - adds a funky edge to the simple gray and white contrasting sub way tiles that line the shower. Subtle details can be found throughout this space, that all play together to create a seamless, cool design.
Erika Barczak, By Design Interiors, Inc.
Photo Credit: Michael Kaskel www.kaskelphoto.com
Builder: Roy Van Den Heuvel, Brand R Construction

Photo by Jody Dole
This was a fast-track design-build project which began design in July and ended construction before Christmas. The scope included additions and first and second floor renovations. The house is an early 1900’s gambrel style with painted wood shingle siding and mission style detailing. On the first and second floor we removed previously constructed awkward additions and extended the gambrel style roof to make room for a large kitchen on the first floor and a master bathroom and bedroom on the second floor. We also added two new dormers to match the existing dormers to bring light into the master shower and new bedroom. We refinished the wood floors, repainted all of the walls and trim, added new vintage style light fixtures, and created a new half and kid’s bath. We also added new millwork features to continue the existing level of detail and texture within the house. A wrap-around covered porch with a corner trellis was also added, which provides a perfect opportunity to enjoy the back-yard. A wonderful project!
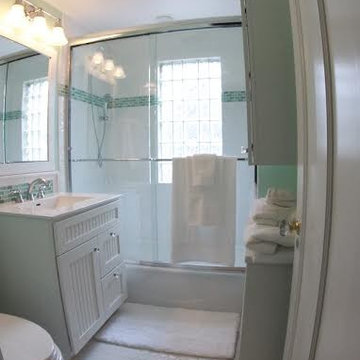
This bright and cheery kid's bathroom has come a long way from the original dark and boring bathroom. Incorporating a tumbled glass mosaic that resembles sea glass, added a touch of whimsy. Additional storage was essential for a shared bathroom. A porcelain countertop with integral sink makes for easy cleaning. Recessed can lighting provides plenty of general lighting and a light bar above the sink add great additional task lighting. Octagon and dot floor tile and subway tile helps lend itself to the traditional style home. Vanity by Dura Supreme Cabinetry.
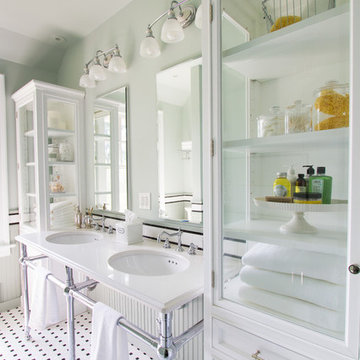
Jessica Yurjevich
Inspiration for a small classic family bathroom in Other with a console sink, beaded cabinets, white cabinets, engineered stone worktops, a built-in bath, a shower/bath combination, a two-piece toilet, white tiles, ceramic tiles, green walls and mosaic tile flooring.
Inspiration for a small classic family bathroom in Other with a console sink, beaded cabinets, white cabinets, engineered stone worktops, a built-in bath, a shower/bath combination, a two-piece toilet, white tiles, ceramic tiles, green walls and mosaic tile flooring.
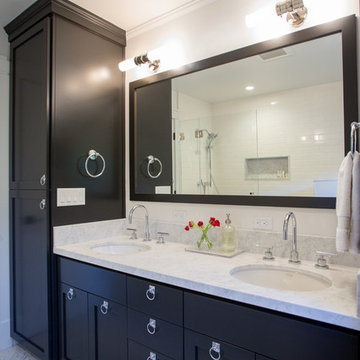
Christophe Testi
Inspiration for a medium sized traditional family bathroom in San Francisco with shaker cabinets, engineered stone worktops, an alcove bath, a shower/bath combination, ceramic tiles, a submerged sink, black cabinets, a one-piece toilet and white tiles.
Inspiration for a medium sized traditional family bathroom in San Francisco with shaker cabinets, engineered stone worktops, an alcove bath, a shower/bath combination, ceramic tiles, a submerged sink, black cabinets, a one-piece toilet and white tiles.
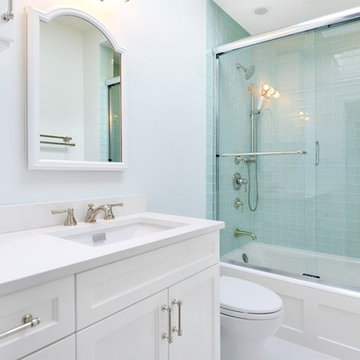
Elizabeth Taich Design is a Chicago-based full-service interior architecture and design firm that specializes in sophisticated yet livable environments.
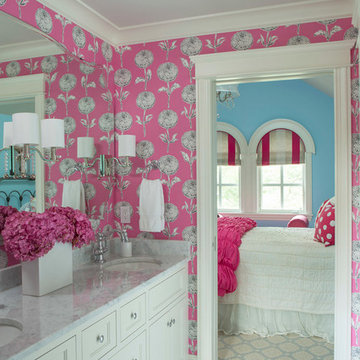
Martha O'Hara Interiors, Interior Design | Kyle Hunt & Partners, Builder | Mike Sharratt, Architect | Troy Thies, Photography | Shannon Gale, Photo Styling

The charm of the fairy-tale-themed bedroom was carried into the adjoining bathroom with the ballet slipper motif wallpaper and glass slipper floor mats. Shades of hot pink glass tile and white glass pencil tiles framing the mirror add depth to this feminine bathroom.
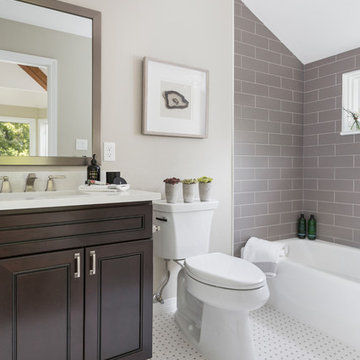
Denver Image Photography
Small traditional family bathroom in Denver with raised-panel cabinets, dark wood cabinets, an alcove bath, a shower/bath combination, a two-piece toilet, grey tiles, ceramic tiles, grey walls, mosaic tile flooring, a submerged sink, engineered stone worktops, white floors, a shower curtain and white worktops.
Small traditional family bathroom in Denver with raised-panel cabinets, dark wood cabinets, an alcove bath, a shower/bath combination, a two-piece toilet, grey tiles, ceramic tiles, grey walls, mosaic tile flooring, a submerged sink, engineered stone worktops, white floors, a shower curtain and white worktops.

copyright Ben Quinton
Medium sized traditional family bathroom in London with flat-panel cabinets, a built-in bath, a corner shower, a wall mounted toilet, multi-coloured walls, medium hardwood flooring, a pedestal sink, a sliding door, a wall niche, a single sink, a freestanding vanity unit and tongue and groove walls.
Medium sized traditional family bathroom in London with flat-panel cabinets, a built-in bath, a corner shower, a wall mounted toilet, multi-coloured walls, medium hardwood flooring, a pedestal sink, a sliding door, a wall niche, a single sink, a freestanding vanity unit and tongue and groove walls.
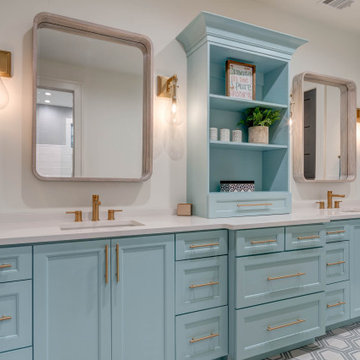
Medium sized classic family bathroom in Atlanta with shaker cabinets, turquoise cabinets, a two-piece toilet, white tiles, porcelain tiles, white walls, ceramic flooring, a submerged sink, engineered stone worktops, white floors, a hinged door, white worktops, a shower bench, double sinks and a built in vanity unit.
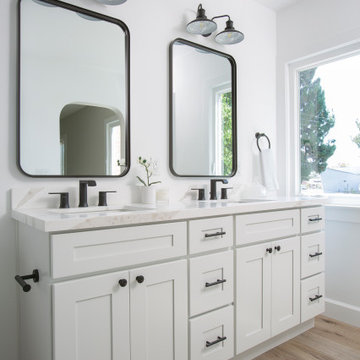
Photo of a medium sized classic bathroom in Los Angeles with beaded cabinets, white cabinets, laminate floors, brown floors, a one-piece toilet, white tiles, white walls, a submerged sink, engineered stone worktops, white worktops, a single sink, a built in vanity unit and a hinged door.

This spare bathroom is for the clients daughter. We replaced the vanity, mirror, light fixtures, tile, shower... the whole space.
Photo of a medium sized classic family bathroom in Nashville with shaker cabinets, white cabinets, a double shower, beige tiles, ceramic tiles, grey walls, ceramic flooring, a submerged sink, granite worktops, grey floors, a hinged door, black worktops, a shower bench, a single sink and a built in vanity unit.
Photo of a medium sized classic family bathroom in Nashville with shaker cabinets, white cabinets, a double shower, beige tiles, ceramic tiles, grey walls, ceramic flooring, a submerged sink, granite worktops, grey floors, a hinged door, black worktops, a shower bench, a single sink and a built in vanity unit.
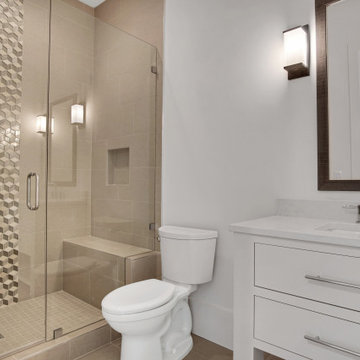
Inspiration for a large traditional family bathroom in Atlanta with freestanding cabinets, white cabinets, an alcove shower, a two-piece toilet, grey tiles, ceramic tiles, white walls, ceramic flooring, a submerged sink, engineered stone worktops, grey floors, a hinged door, white worktops, a shower bench, a single sink and a built in vanity unit.
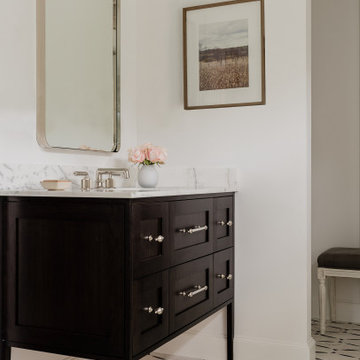
This is an example of a medium sized classic family bathroom in Boston with flat-panel cabinets, brown cabinets, a walk-in shower, white tiles, ceramic tiles, blue walls, ceramic flooring, a submerged sink, marble worktops, blue floors, a hinged door and white worktops.

Medium sized traditional family bathroom in London with a built-in bath, a wall mounted toilet, white tiles, ceramic tiles, white walls, porcelain flooring, grey floors, a wall niche, a single sink, flat-panel cabinets, white cabinets, a shower/bath combination, a wall-mounted sink, a shower curtain and a floating vanity unit.
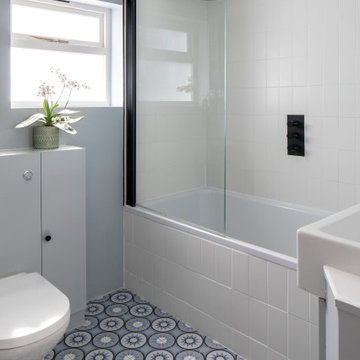
The bathroom has been retiled and modernised thanks to the black taps and appliances. The new floor adds a graphic element to the bare space.
Inspiration for a medium sized classic family bathroom in London with a built-in bath, a shower/bath combination, white tiles, ceramic tiles, blue walls, ceramic flooring, blue floors and an open shower.
Inspiration for a medium sized classic family bathroom in London with a built-in bath, a shower/bath combination, white tiles, ceramic tiles, blue walls, ceramic flooring, blue floors and an open shower.
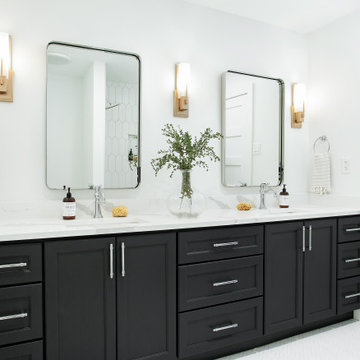
Design ideas for a medium sized classic family bathroom in Dallas with porcelain tiles, a submerged sink, engineered stone worktops, white worktops, recessed-panel cabinets, black cabinets, white walls, mosaic tile flooring, white floors and double sinks.
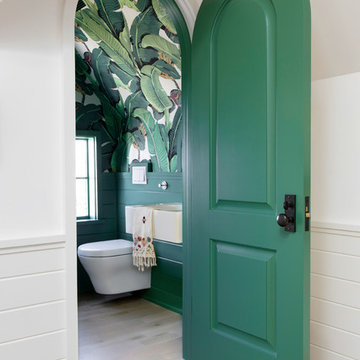
Austin Victorian by Chango & Co.
Architectural Advisement & Interior Design by Chango & Co.
Architecture by William Hablinski
Construction by J Pinnelli Co.
Photography by Sarah Elliott
Traditional Family Bathroom Ideas and Designs
12

 Shelves and shelving units, like ladder shelves, will give you extra space without taking up too much floor space. Also look for wire, wicker or fabric baskets, large and small, to store items under or next to the sink, or even on the wall.
Shelves and shelving units, like ladder shelves, will give you extra space without taking up too much floor space. Also look for wire, wicker or fabric baskets, large and small, to store items under or next to the sink, or even on the wall.  The sink, the mirror, shower and/or bath are the places where you might want the clearest and strongest light. You can use these if you want it to be bright and clear. Otherwise, you might want to look at some soft, ambient lighting in the form of chandeliers, short pendants or wall lamps. You could use accent lighting around your traditional bath in the form to create a tranquil, spa feel, as well.
The sink, the mirror, shower and/or bath are the places where you might want the clearest and strongest light. You can use these if you want it to be bright and clear. Otherwise, you might want to look at some soft, ambient lighting in the form of chandeliers, short pendants or wall lamps. You could use accent lighting around your traditional bath in the form to create a tranquil, spa feel, as well. 