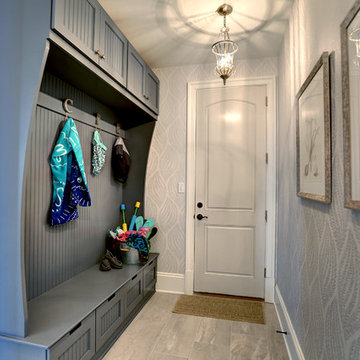Traditional Grey Entrance Ideas and Designs
Refine by:
Budget
Sort by:Popular Today
81 - 100 of 15,289 photos
Item 1 of 3

Hamilton Photography
Large traditional foyer in Other with white walls, limestone flooring, a double front door, white floors and a black front door.
Large traditional foyer in Other with white walls, limestone flooring, a double front door, white floors and a black front door.
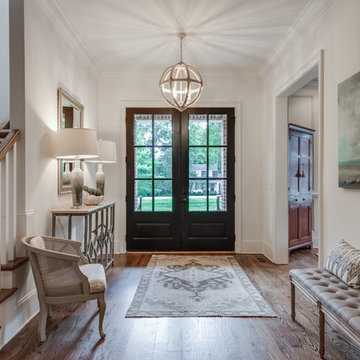
Inspiration for a medium sized classic foyer in Nashville with beige walls, medium hardwood flooring, a double front door, a dark wood front door, brown floors and feature lighting.
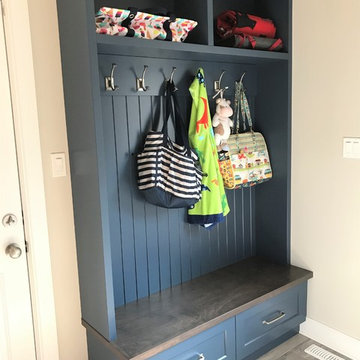
This bench creates an easy drop zone for a busy family.
Design ideas for a classic boot room in Toronto with porcelain flooring and grey floors.
Design ideas for a classic boot room in Toronto with porcelain flooring and grey floors.
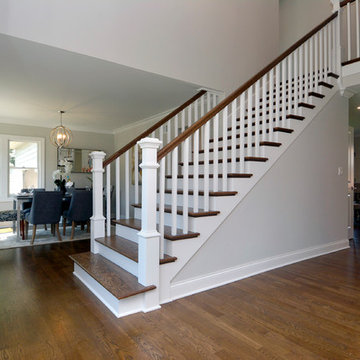
Inviting entry flanked by a formal dining room and office
Photo of a medium sized traditional foyer in Chicago with grey walls, medium hardwood flooring, a double front door, a white front door and brown floors.
Photo of a medium sized traditional foyer in Chicago with grey walls, medium hardwood flooring, a double front door, a white front door and brown floors.

Design ideas for a medium sized traditional front door in Other with grey walls, medium hardwood flooring, a single front door, a grey front door and brown floors.
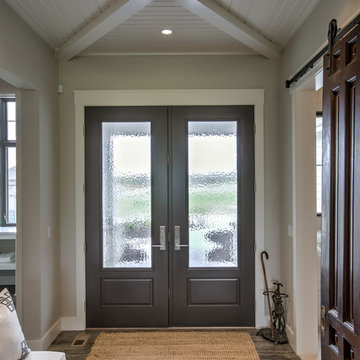
Design ideas for a classic foyer in Omaha with porcelain flooring, a double front door, a glass front door, grey walls and grey floors.
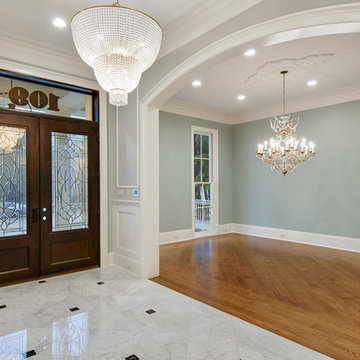
Inspiration for a large classic hallway in New Orleans with blue walls, medium hardwood flooring, a double front door and a glass front door.
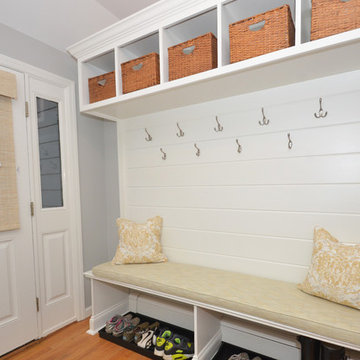
Diane Wagner
Photo of a medium sized traditional boot room in New York with grey walls, light hardwood flooring, a single front door and a white front door.
Photo of a medium sized traditional boot room in New York with grey walls, light hardwood flooring, a single front door and a white front door.

Project Details: We completely updated the look of this home with help from James Hardie siding and Renewal by Andersen windows. Here's a list of the products and colors used.
- Iron Gray JH Lap Siding
- Boothbay Blue JH Staggered Shake
- Light Mist JH Board & Batten
- Arctic White JH Trim
- Simulated Double-Hung Farmhouse Grilles (RbA)
- Double-Hung Farmhouse Grilles (RbA)
- Front Door Color: Behr paint in the color, Script Ink
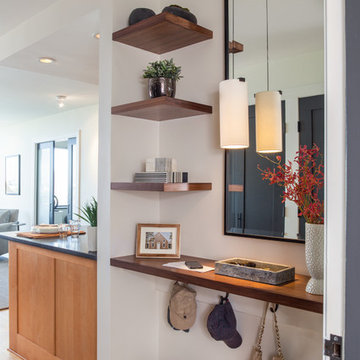
A simply designed Foyer provides a welcome to the home and sets the design tone for what to expect upon entry. Across from 2 large closets, we were able to create an open storage area that is functional but attractive. Kids can easily hang coats, hats, and backpacks on hooks below the floating counter while the open shelves can accommodate baskets with less attractive items that tend to collect at the front door
General Contractor: Lee Kimball
Designer: Tomhill Studio
Photo Credit: Sam Gray
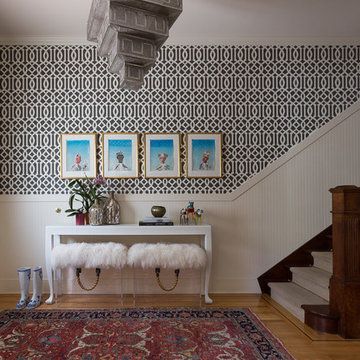
David Duncan Livingston
Photo of a classic foyer in San Francisco with multi-coloured walls, medium hardwood flooring, a single front door and a white front door.
Photo of a classic foyer in San Francisco with multi-coloured walls, medium hardwood flooring, a single front door and a white front door.
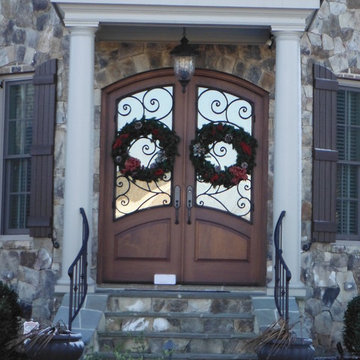
This is an example of a medium sized traditional front door in Raleigh with beige walls, a double front door and a dark wood front door.

Photo by Randy O'Rourke
Photo of a medium sized traditional hallway in Boston with a single front door, a white front door, medium hardwood flooring, multi-coloured walls, beige floors and a dado rail.
Photo of a medium sized traditional hallway in Boston with a single front door, a white front door, medium hardwood flooring, multi-coloured walls, beige floors and a dado rail.
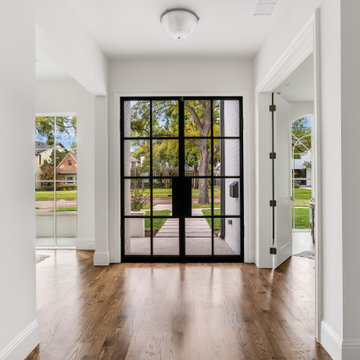
Stunning traditional home in the Devonshire neighborhood of Dallas.
This is an example of a large traditional foyer in Dallas with white walls, medium hardwood flooring, a double front door, a black front door and brown floors.
This is an example of a large traditional foyer in Dallas with white walls, medium hardwood flooring, a double front door, a black front door and brown floors.

A custom dog grooming station and mudroom. Photography by Aaron Usher III.
Design ideas for a large traditional boot room in Providence with grey walls, slate flooring, grey floors and a vaulted ceiling.
Design ideas for a large traditional boot room in Providence with grey walls, slate flooring, grey floors and a vaulted ceiling.

Inspiration for a medium sized classic foyer in Other with white walls, medium hardwood flooring, a double front door, a black front door and brown floors.
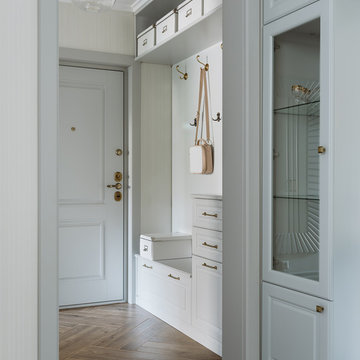
Прихожая, вид из холла на гардероб и на входную дверь.
Photo of a medium sized classic hallway in Moscow with grey walls, porcelain flooring, a single front door, a grey front door and brown floors.
Photo of a medium sized classic hallway in Moscow with grey walls, porcelain flooring, a single front door, a grey front door and brown floors.
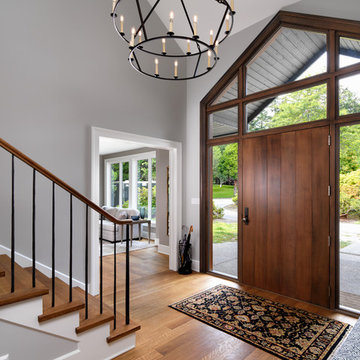
Photos by Vince Klassen
Photo of a large classic front door in Vancouver with grey walls, medium hardwood flooring, a single front door, brown floors and a medium wood front door.
Photo of a large classic front door in Vancouver with grey walls, medium hardwood flooring, a single front door, brown floors and a medium wood front door.

This very busy family of five needed a convenient place to drop coats, shoes and bookbags near the active side entrance of their home. Creating a mudroom space was an essential part of a larger renovation project we were hired to design which included a kitchen, family room, butler’s pantry, home office, laundry room, and powder room. These additional spaces, including the new mudroom, did not exist previously and were created from the home’s existing square footage.
The location of the mudroom provides convenient access from the entry door and creates a roomy hallway that allows an easy transition between the family room and laundry room. This space also is used to access the back staircase leading to the second floor addition which includes a bedroom, full bath, and a second office.
The color pallet features peaceful shades of blue-greys and neutrals accented with textural storage baskets. On one side of the hallway floor-to-ceiling cabinetry provides an abundance of vital closed storage, while the other side features a traditional mudroom design with coat hooks, open cubbies, shoe storage and a long bench. The cubbies above and below the bench were specifically designed to accommodate baskets to make storage accessible and tidy. The stained wood bench seat adds warmth and contrast to the blue-grey paint. The desk area at the end closest to the door provides a charging station for mobile devices and serves as a handy landing spot for mail and keys. The open area under the desktop is perfect for the dog bowls.
Photo: Peter Krupenye
Traditional Grey Entrance Ideas and Designs
5
