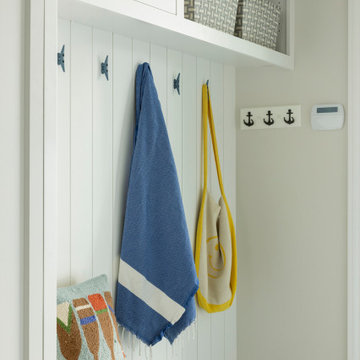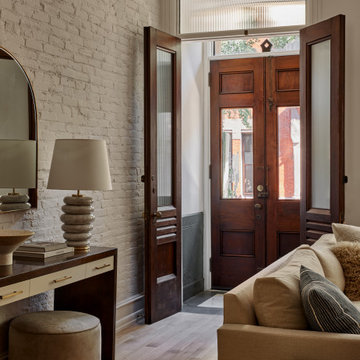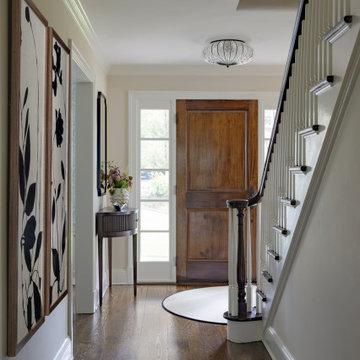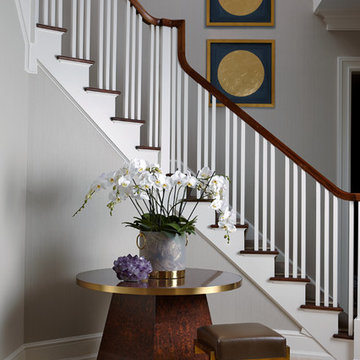Traditional Grey Entrance Ideas and Designs
Refine by:
Budget
Sort by:Popular Today
101 - 120 of 15,289 photos
Item 1 of 3
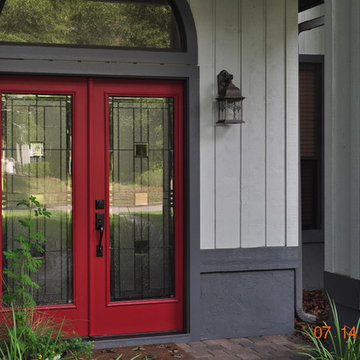
We did a Complete Retro Fit of this Entry Door. New Entry Door is a SIngle 3/0 x 6/8 PlastPro Smooth Fiberglass Doors with 22 x 48 ODL Paris Glass insert. With Kwik-Set Hardware
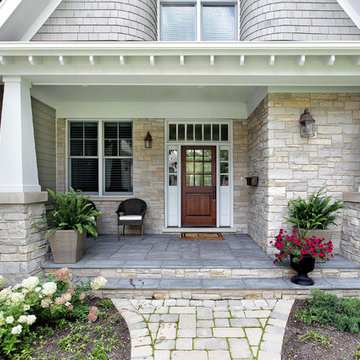
This is an example of a traditional porch in Chicago with a single front door and a dark wood front door.
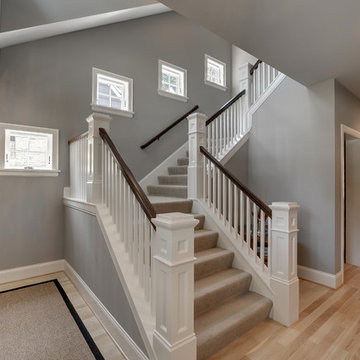
Photography by Spacecrafting Real Estate Photography
Inspiration for a traditional entrance in Minneapolis with grey walls.
Inspiration for a traditional entrance in Minneapolis with grey walls.
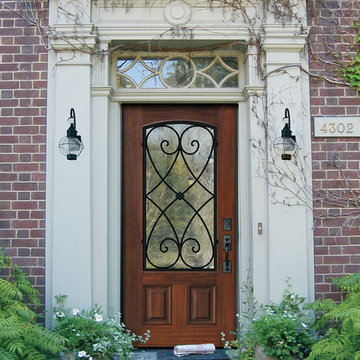
Two panel discontinued.
the prodcu woul dbe linke to 1-panel
with new SKU: MCR06WCH
Associated Products skus No
Door Configuration Single Door
Prehung Options Prehung, Slab
Material Fiberglass
Door Width- 32"[2'-8"]
36"[3'-0"]
Door height 80 in. (6-8)
Door Size 2'-8" x 6'-8"
3'-0" x 6'-8"
Thickness (inch) 1 3/4 (1.75)
Rough Opening 35.5" x 83.5"
38.5" x 83.5"
DP Rating No
Product Type Entry Door
Door Type Exterior
Door Style No
Lite Style Arch Lite
Panel Style 2 Panel
Approvals Hurricane Rated
Door Options No
Door Glass Type Double Glazed
Door Glass Features No
Glass Texture No
Glass Caming No
Door Model Charles
Door Construction No
Collection External Wrought Iron
Brand GC
Shipping Size (w)"x (l)"x (h)" 25" (w)x 108" (l)x 52" (h)
Weight 166.6667
Lead Time (day)
prehung Doors: 7 Business Days
Prehung:14 Business Days
Prefinished, PreHung:21 Business Days
Condition New
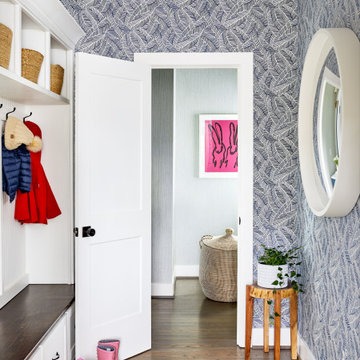
PHOTOGRAPHY: Stacy Zarin Goldsberg
Classic entrance in DC Metro with wallpapered walls.
Classic entrance in DC Metro with wallpapered walls.
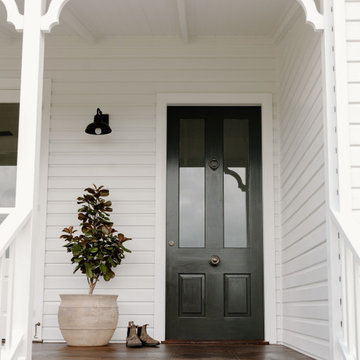
Beautiful traditional style timber entry door painted in a charcoal colour with antique brass door knob and door knocker.
Inspiration for a classic entrance in Other with a single front door and a black front door.
Inspiration for a classic entrance in Other with a single front door and a black front door.
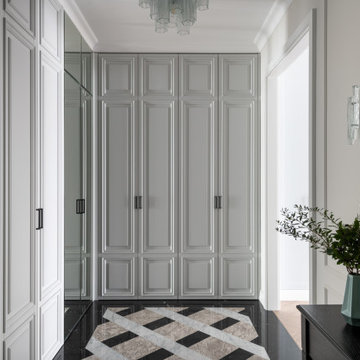
Прихожая в стиле современной классики. На полу мраморный ковер. Встроенные шкафы изготовлены в московских столярных мастерских. Люстра и бра из муранского стекла.
Сквозь один из шкафов организован скрытый проход в спальню через организованную при ней гардеробную.
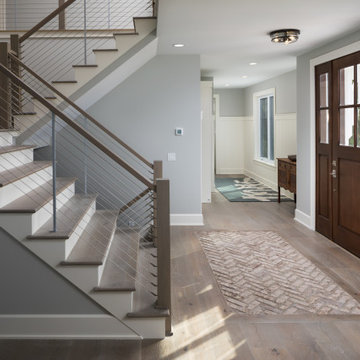
Photo of a small traditional foyer in Grand Rapids with grey walls, light hardwood flooring, a single front door, a medium wood front door and grey floors.
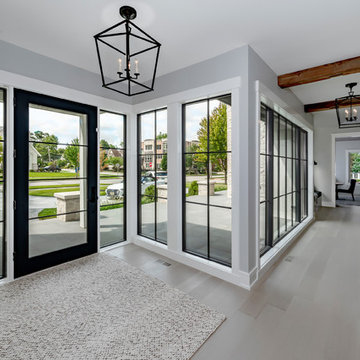
Tim Benson Photography
Photo of a medium sized classic front door in Chicago with grey walls, light hardwood flooring, a single front door, a glass front door, beige floors and feature lighting.
Photo of a medium sized classic front door in Chicago with grey walls, light hardwood flooring, a single front door, a glass front door, beige floors and feature lighting.

Regan Wood Photography
Design ideas for a traditional hallway in New York with blue walls, medium hardwood flooring, a single front door, a medium wood front door, brown floors and a dado rail.
Design ideas for a traditional hallway in New York with blue walls, medium hardwood flooring, a single front door, a medium wood front door, brown floors and a dado rail.
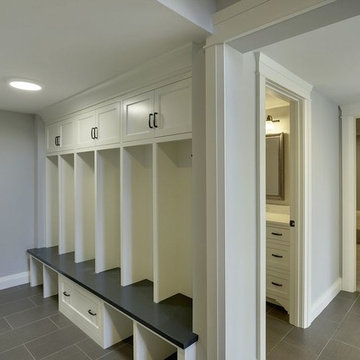
Photo of a medium sized classic boot room in Minneapolis with grey walls and porcelain flooring.
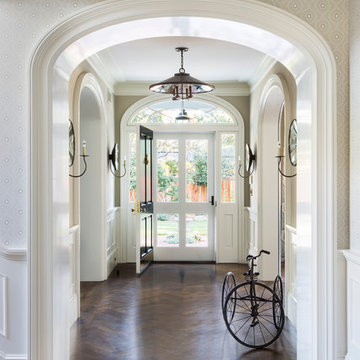
Design ideas for a medium sized traditional front door in San Francisco with beige walls, dark hardwood flooring, a single front door, a white front door, brown floors and a dado rail.
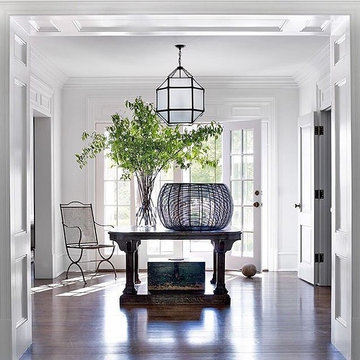
Photo of a large classic foyer in Other with white walls, dark hardwood flooring, a double front door and a glass front door.
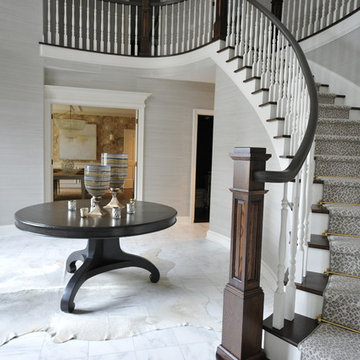
Two story foyer with Philip Jeffires grasscloth, custom staircase, Carrera marble tile, Stanton leopard carpet runner, Currey and Co chandelier.
Design ideas for an expansive classic foyer in Other with grey walls, marble flooring, a double front door and a dark wood front door.
Design ideas for an expansive classic foyer in Other with grey walls, marble flooring, a double front door and a dark wood front door.
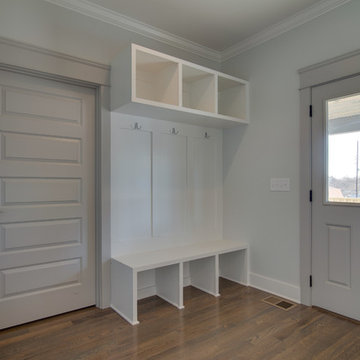
Interior Designer: Marilyn Kimberly
Builder/Developer: Twin Team Properties/Craftsman Builders
This is an example of a medium sized traditional boot room in Nashville with grey walls, medium hardwood flooring, a single front door and a grey front door.
This is an example of a medium sized traditional boot room in Nashville with grey walls, medium hardwood flooring, a single front door and a grey front door.
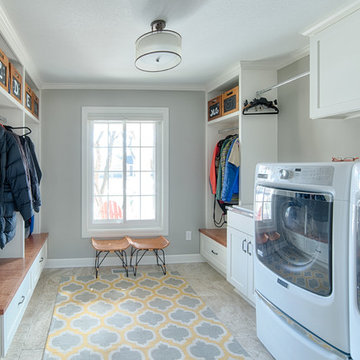
This is the old formal dining room. We shifted the door to garage away from the kitchen and created a mud room made for minnesota. Tile floors, plenty of storage, light and laundry facilities.
Traditional Grey Entrance Ideas and Designs
6
