Traditional House Exterior with Mixed Cladding Ideas and Designs
Refine by:
Budget
Sort by:Popular Today
121 - 140 of 29,699 photos
Item 1 of 3
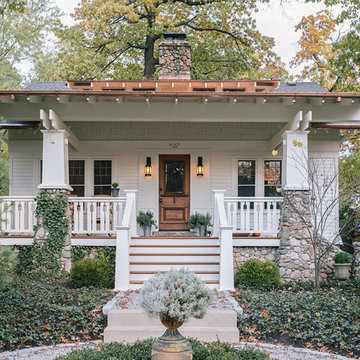
Design ideas for a white classic bungalow detached house in Detroit with mixed cladding, a pitched roof and a shingle roof.
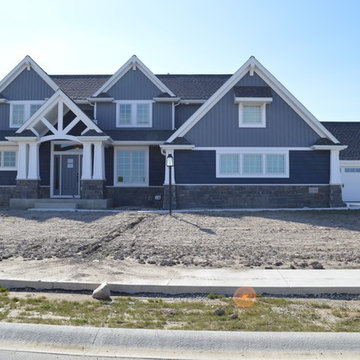
Photo of a large and blue classic detached house in Other with three floors, mixed cladding, a pitched roof and a shingle roof.
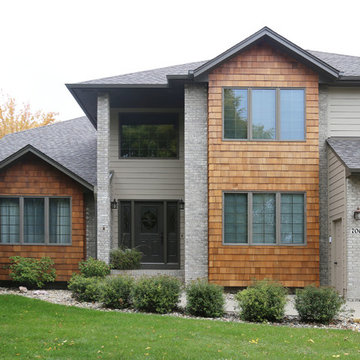
Medium sized and beige classic detached house in Other with three floors, mixed cladding, a pitched roof and a shingle roof.
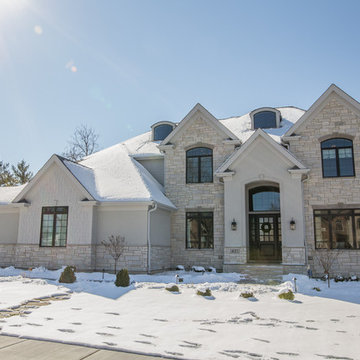
Large and white traditional two floor house exterior in Chicago with mixed cladding and a pitched roof.
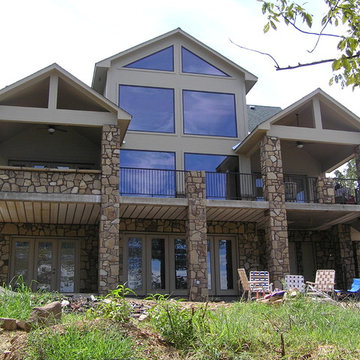
Walkout basement
Large and beige traditional two floor house exterior in Oklahoma City with mixed cladding and a pitched roof.
Large and beige traditional two floor house exterior in Oklahoma City with mixed cladding and a pitched roof.
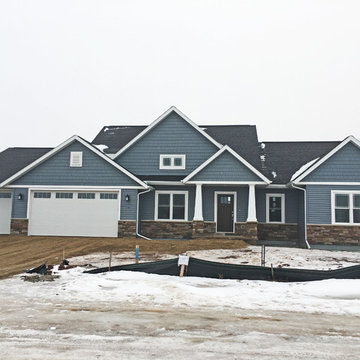
Here are some photos of a Karalyn we finished for a customer in the Village of Harrison. The beautiful exterior, varying ceiling heights throughout the home and tile backsplash are a few features that bring this home to life
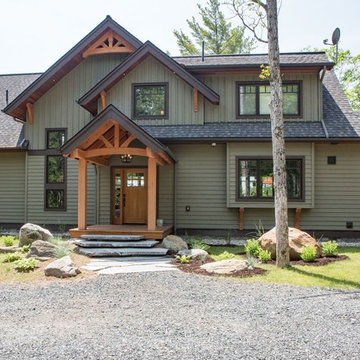
Inspiration for a large and green classic two floor house exterior in Toronto with mixed cladding and a pitched roof.
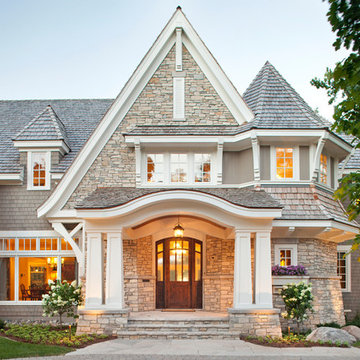
Photo of a large and beige classic two floor detached house in Minneapolis with mixed cladding, a hip roof and a shingle roof.
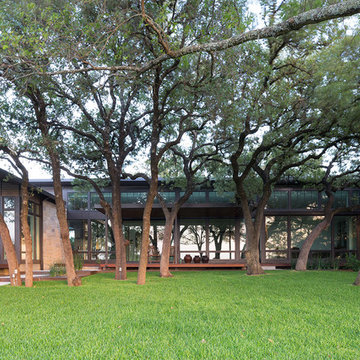
This property came with a house which proved ill-matched to our clients’ needs but which nestled neatly amid beautiful live oaks. In choosing to commission a new home, they asked that it also tuck under the limbs of the oaks and maintain a subdued presence to the street. Extraordinary efforts such as cantilevered floors and even bridging over critical root zones allow the design to be truly fitted to the site and to co-exist with the trees, the grandest of which is the focal point of the entry courtyard.
Of equal importance to the trees and view was to provide, conversely, for walls to display 35 paintings and numerous books. From form to smallest detail, the house is quiet and subtle.
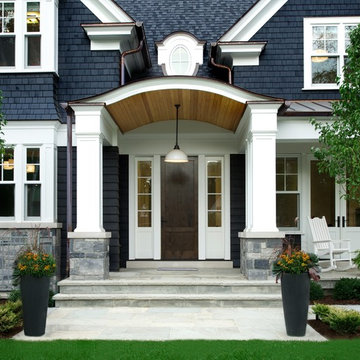
Inger Mackenzie
Inspiration for a medium sized and blue classic two floor house exterior in Toronto with mixed cladding and a pitched roof.
Inspiration for a medium sized and blue classic two floor house exterior in Toronto with mixed cladding and a pitched roof.
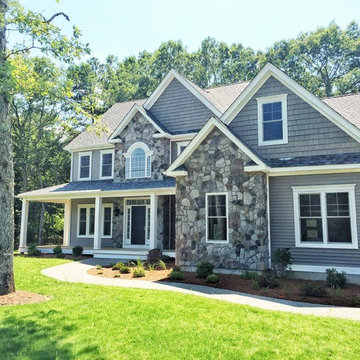
Arlington Home Design at our new neighborhood in Western Cranston.
Photo of a medium sized and gey traditional two floor house exterior in Providence with mixed cladding and a pitched roof.
Photo of a medium sized and gey traditional two floor house exterior in Providence with mixed cladding and a pitched roof.
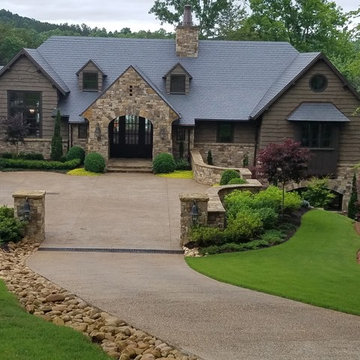
Medium sized and brown classic bungalow house exterior in Other with mixed cladding and a hip roof.
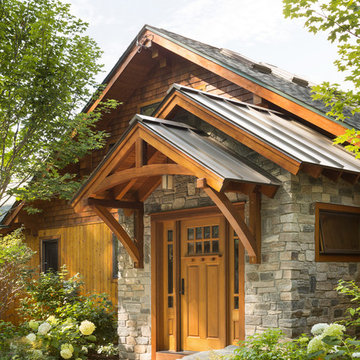
Lake house entry. Stone facade, craftsman door. Metal roof.
Trent Bell Photography.
Richardson & Associates Landscape Architect
This is an example of a large classic two floor detached house in Portland Maine with mixed cladding and a mixed material roof.
This is an example of a large classic two floor detached house in Portland Maine with mixed cladding and a mixed material roof.
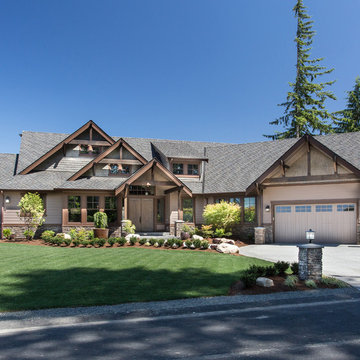
Brandon Heiser
This is an example of an expansive and brown classic two floor house exterior in Seattle with mixed cladding and a hip roof.
This is an example of an expansive and brown classic two floor house exterior in Seattle with mixed cladding and a hip roof.
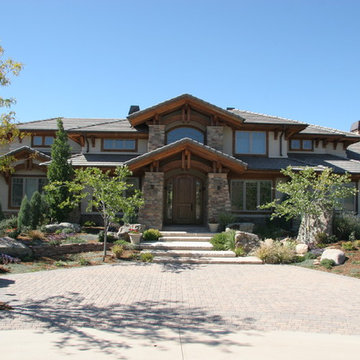
Design ideas for a large and beige classic two floor detached house in Denver with mixed cladding, a pitched roof and a shingle roof.
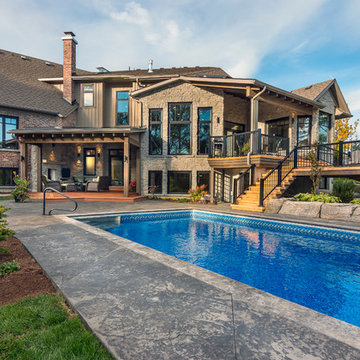
View of the back of this mountain-craftsman style family home
Photo by © Daniel Vaughan (vaughangroup.ca)
Photo of a large and gey traditional two floor house exterior in Toronto with mixed cladding and a hip roof.
Photo of a large and gey traditional two floor house exterior in Toronto with mixed cladding and a hip roof.
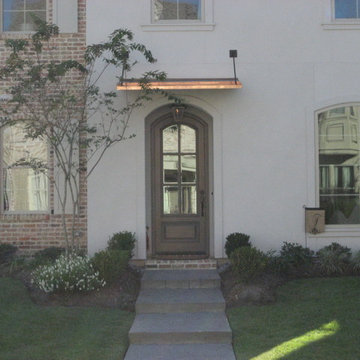
Design ideas for a large and gey traditional two floor detached house in New Orleans with mixed cladding.

Medium sized and gey classic bungalow house exterior in Charleston with mixed cladding and a pitched roof.
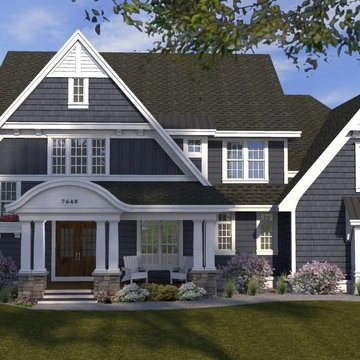
Traditional Hamptons style two story home -
DavidCharlezDesigns.com
Photo of a large and blue classic two floor house exterior in Minneapolis with mixed cladding.
Photo of a large and blue classic two floor house exterior in Minneapolis with mixed cladding.

This post-war, plain bungalow was transformed into a charming cottage with this new exterior detail, which includes a new roof, red shutters, energy-efficient windows, and a beautiful new front porch that matched the roof line. Window boxes with matching corbels were also added to the exterior, along with pleated copper roofing on the large window and side door.
Photo courtesy of Kate Benjamin Photography
Traditional House Exterior with Mixed Cladding Ideas and Designs
7