Traditional House Exterior with Mixed Cladding Ideas and Designs
Refine by:
Budget
Sort by:Popular Today
61 - 80 of 29,699 photos
Item 1 of 3
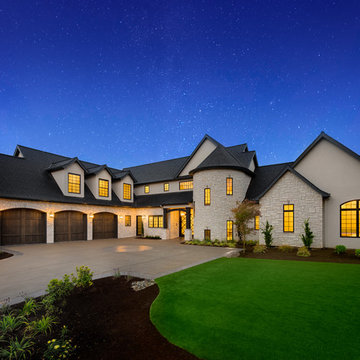
Justin Krug Photography
Design ideas for an expansive and white classic two floor house exterior in Portland with mixed cladding and a pitched roof.
Design ideas for an expansive and white classic two floor house exterior in Portland with mixed cladding and a pitched roof.
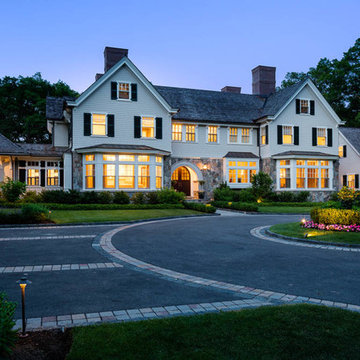
Greg Premru
Design ideas for an expansive and gey classic house exterior in Boston with three floors, mixed cladding and a pitched roof.
Design ideas for an expansive and gey classic house exterior in Boston with three floors, mixed cladding and a pitched roof.

This is an example of a large and beige classic two floor house exterior in Minneapolis with mixed cladding and a pitched roof.
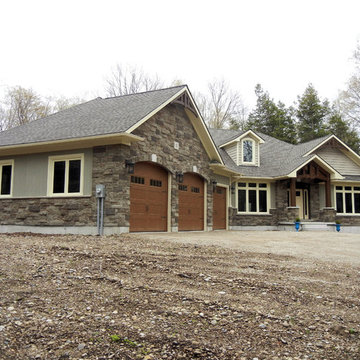
Inspiration for a medium sized and gey classic bungalow house exterior in Other with mixed cladding and a pitched roof.

Custom Front Porch
Inspiration for a gey classic two floor detached house in Chicago with mixed cladding.
Inspiration for a gey classic two floor detached house in Chicago with mixed cladding.
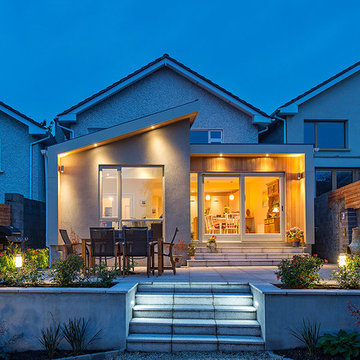
Contemporary style extension with monopitch detailing.
Inspiration for a classic two floor house exterior in Dublin with mixed cladding.
Inspiration for a classic two floor house exterior in Dublin with mixed cladding.
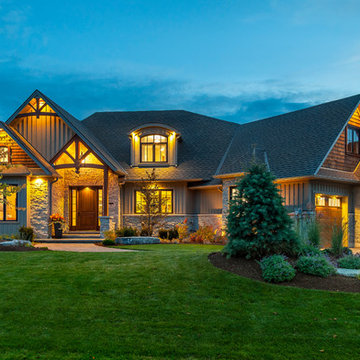
Evening shot of this mountain-craftsman style home in Brighton, Ontario
Photo by © Daniel Vaughan (vaughangroup.ca)
Inspiration for a large and gey traditional two floor house exterior in Toronto with mixed cladding and a hip roof.
Inspiration for a large and gey traditional two floor house exterior in Toronto with mixed cladding and a hip roof.
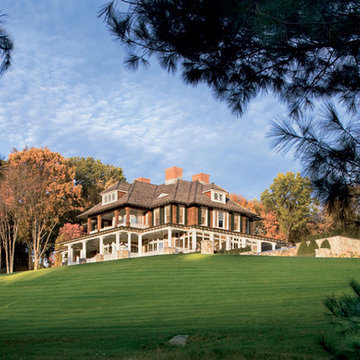
Featured in the July 2010 Issue of Architectural Digest. Photographer: Scott Frances, Architectural Digest. Shingle Style, with a touch of Colonial Revival symmetry and porch detailing. It is subtle yet majestic, with 11 foot high ceilings and deep wrap around porches. The porches are essential to the views, creating a transition point, and giving a human scale to the great outdoors. Large bay windows afford wide open views to all the Western River views, yet are classically detailed.
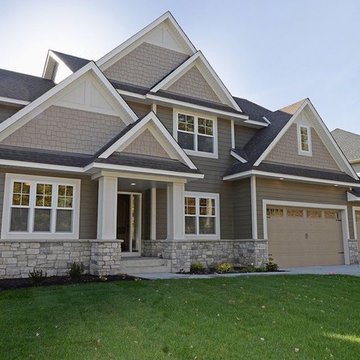
This is an example of a large and gey classic two floor house exterior in Atlanta with mixed cladding and a pitched roof.
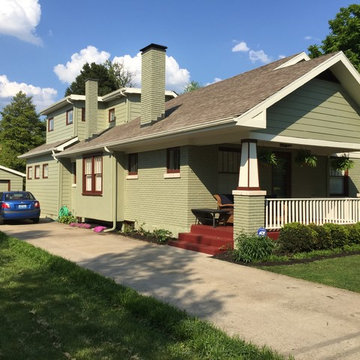
Design ideas for a medium sized and green classic two floor house exterior in Louisville with mixed cladding and a pitched roof.
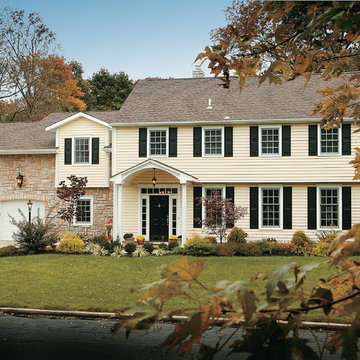
This is an example of a medium sized and yellow classic two floor house exterior in Omaha with mixed cladding.
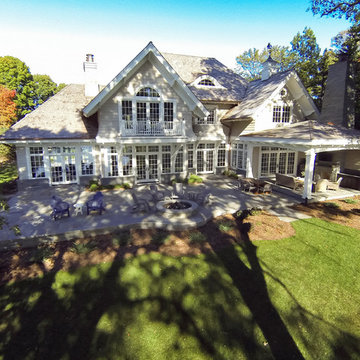
Builder: John Kraemer & Sons | Architect: Swan Architecture | Interiors: Katie Redpath Constable | Landscaping: Bechler Landscapes | Photography: Landmark Photography
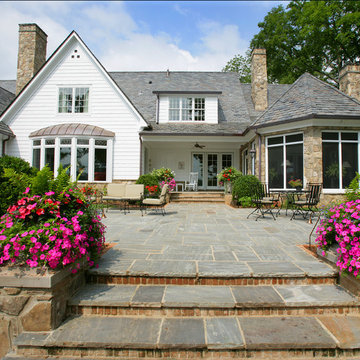
Design ideas for a large and beige classic two floor detached house in Other with mixed cladding, a hip roof and a shingle roof.
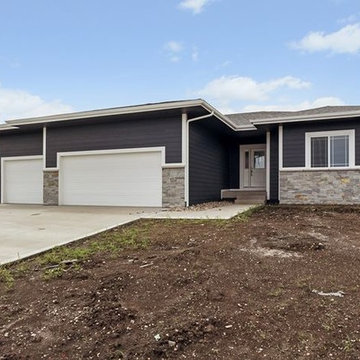
White trim and light gray stone contrasts the dark gray on this modern ranch home.
This is an example of a medium sized and gey classic bungalow detached house in Other with mixed cladding.
This is an example of a medium sized and gey classic bungalow detached house in Other with mixed cladding.
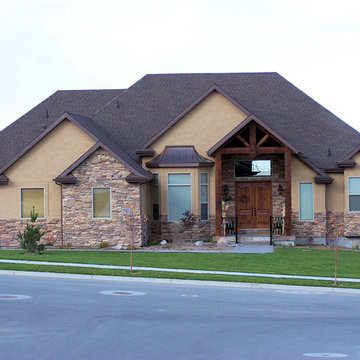
This is an example of a large and brown classic bungalow house exterior in Salt Lake City with mixed cladding and a half-hip roof.
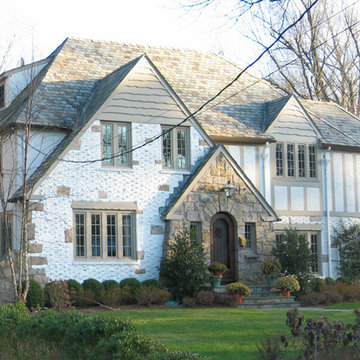
Photo of a white and large classic detached house in New York with three floors, a hip roof, mixed cladding and a shingle roof.
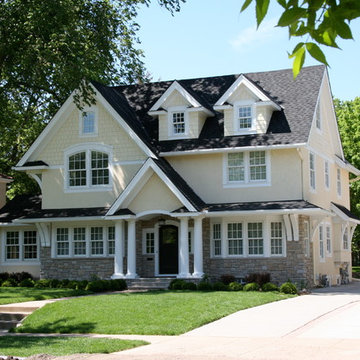
This typical Country Club home received dramatic updates both inside and out. The needed increase in space was achieved with the addition of a new bedroom with vaulted ceilings and a restful master retreat.
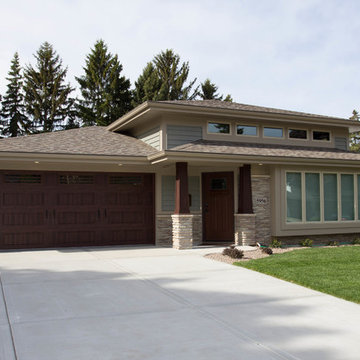
A 1960s ranch was transformed inside and out to create an open concept living space. Roof trusses were raised and transom windows added to create a light airy feel for the main living area.
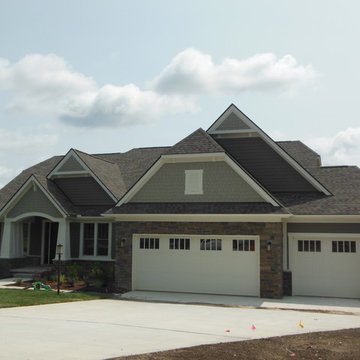
Medium sized and green classic bungalow detached house in Detroit with mixed cladding, a half-hip roof and a shingle roof.
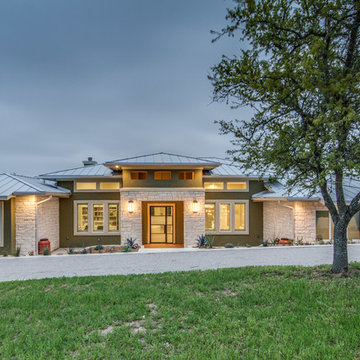
Four Walls Photography
Design ideas for a medium sized and green classic bungalow detached house in Austin with mixed cladding and a metal roof.
Design ideas for a medium sized and green classic bungalow detached house in Austin with mixed cladding and a metal roof.
Traditional House Exterior with Mixed Cladding Ideas and Designs
4