Traditional House Exterior with Mixed Cladding Ideas and Designs
Refine by:
Budget
Sort by:Popular Today
21 - 40 of 29,699 photos
Item 1 of 3

Medium sized and blue classic two floor detached house in Detroit with a shingle roof, mixed cladding and a hip roof.
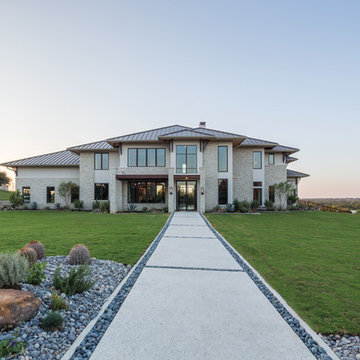
This is an example of a large and beige traditional two floor detached house in Dallas with mixed cladding, a hip roof and a metal roof.
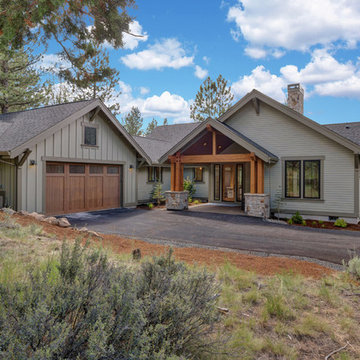
Photo of a large and green traditional bungalow detached house in Portland with mixed cladding, a pitched roof and a shingle roof.
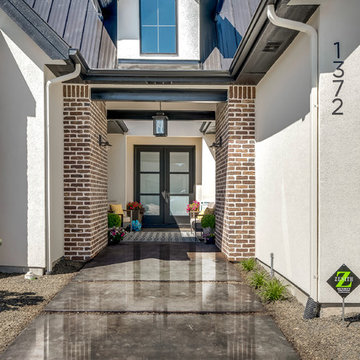
This is an example of a large and beige traditional two floor detached house in Boise with mixed cladding, a pitched roof and a mixed material roof.
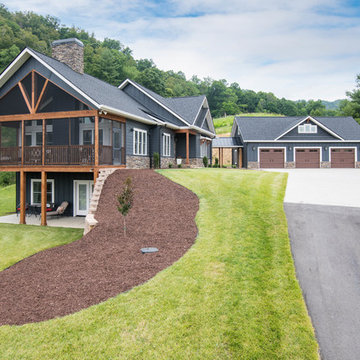
Photographer: Ryan Theede
Inspiration for a large and blue traditional bungalow detached house in Other with mixed cladding, a pitched roof and a mixed material roof.
Inspiration for a large and blue traditional bungalow detached house in Other with mixed cladding, a pitched roof and a mixed material roof.

Paint Colors by Sherwin Williams
Exterior Body Color : Dorian Gray SW 7017
Exterior Accent Color : Gauntlet Gray SW 7019
Exterior Trim Color : Accessible Beige SW 7036
Exterior Timber Stain : Weather Teak 75%
Stone by Eldorado Stone
Exterior Stone : Shadow Rock in Chesapeake
Windows by Milgard Windows & Doors
Product : StyleLine Series Windows
Supplied by Troyco
Garage Doors by Wayne Dalton Garage Door
Lighting by Globe Lighting / Destination Lighting
Exterior Siding by James Hardie
Product : Hardiplank LAP Siding
Exterior Shakes by Nichiha USA
Roofing by Owens Corning
Doors by Western Pacific Building Materials
Deck by Westcoat
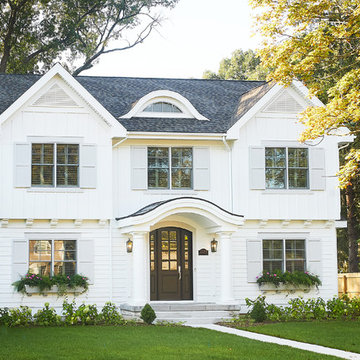
Charming traditional exterior with white siding and soft gray shutters. Details like the eyebrow window and flower boxes add to the charm and warmth of this home!
Photographer: Ashley Avila Photography
Interior Design: Vision Interiors by Visbeen
Architect: Visbeen Architects
Builder: Joel Peterson Homes
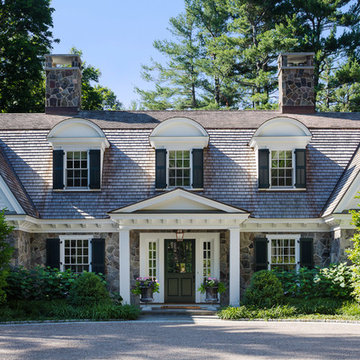
Greg Premru
Large and white traditional two floor detached house in Boston with mixed cladding, a mansard roof and a shingle roof.
Large and white traditional two floor detached house in Boston with mixed cladding, a mansard roof and a shingle roof.
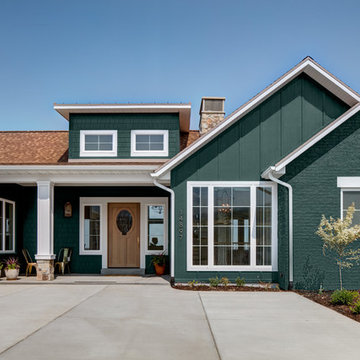
Interior Designer: Simons Design Studio
Builder: Magleby Construction
Photography: Alan Blakely Photography
Green classic bungalow detached house in Salt Lake City with mixed cladding, a pitched roof and a shingle roof.
Green classic bungalow detached house in Salt Lake City with mixed cladding, a pitched roof and a shingle roof.
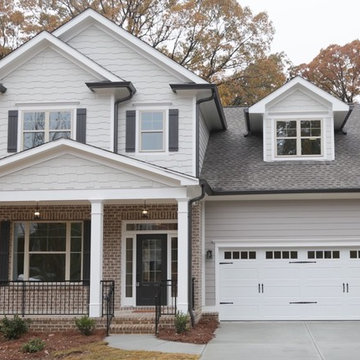
Photo of a medium sized and multi-coloured classic two floor detached house in Atlanta with mixed cladding, a pitched roof and a shingle roof.
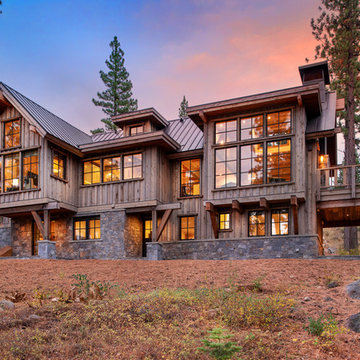
Tahoe Real Estate Photography
Inspiration for a medium sized and gey classic two floor detached house in Other with mixed cladding, a pitched roof and a metal roof.
Inspiration for a medium sized and gey classic two floor detached house in Other with mixed cladding, a pitched roof and a metal roof.
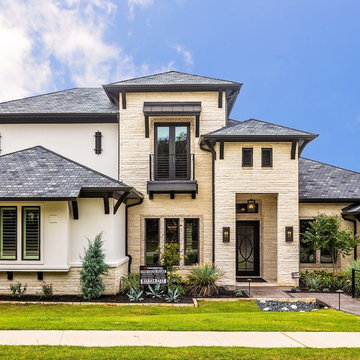
Large and multi-coloured classic two floor detached house in Dallas with mixed cladding, a hip roof and a shingle roof.
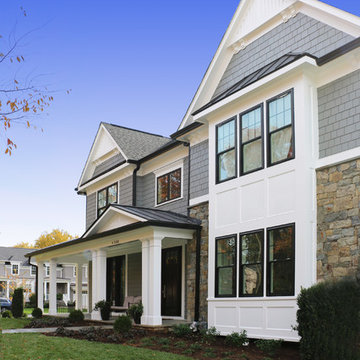
Robert Nehrebecky AIA, Re:New Architecture LLC
Inspiration for a large and gey classic two floor detached house in DC Metro with mixed cladding, a pitched roof and a shingle roof.
Inspiration for a large and gey classic two floor detached house in DC Metro with mixed cladding, a pitched roof and a shingle roof.
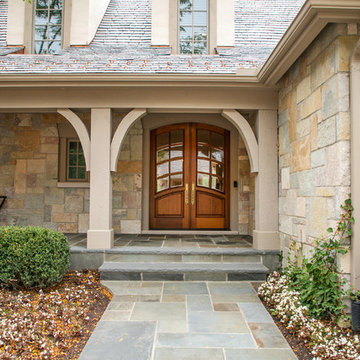
LOWELL CUSTOM HOMES, Lake Geneva, WI., -LOWELL CUSTOM HOMES, Lake Geneva, WI., - We say “oui” to French Country style in a home reminiscent of a French Country Chateau. The flawless home renovation begins with a beautiful yet tired exterior refreshed from top to bottom starting with a new roof by DaVince Roofscapes. The interior maintains its light airy feel with highly crafted details and a lovely kitchen designed with Plato Woodwork, Inc. cabinetry designed by Geneva Cabinet Company.
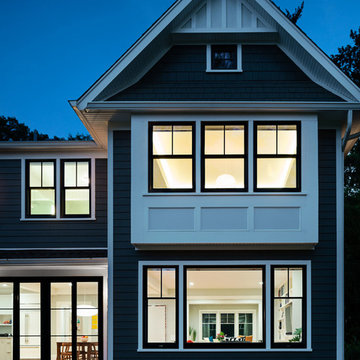
Amandakirkpatrick Photo
Large and gey traditional detached house in New York with three floors, mixed cladding, a pitched roof and a shingle roof.
Large and gey traditional detached house in New York with three floors, mixed cladding, a pitched roof and a shingle roof.
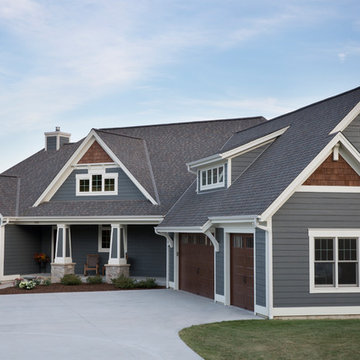
Custom design Craftsman style split bedroom ranch with bonus room build out over the garage sided with LP Smartside Diamond Kote color Smoky Ash. Welcoming covered porch with pillars and stained Shaker gable accents to match the wood tone long panel garage doors and front entry door. Roof in CertainTeed Landmark shingles in Driftwood color. (Ryan Hainey)

This 2 story home with a first floor Master Bedroom features a tumbled stone exterior with iron ore windows and modern tudor style accents. The Great Room features a wall of built-ins with antique glass cabinet doors that flank the fireplace and a coffered beamed ceiling. The adjacent Kitchen features a large walnut topped island which sets the tone for the gourmet kitchen. Opening off of the Kitchen, the large Screened Porch entertains year round with a radiant heated floor, stone fireplace and stained cedar ceiling. Photo credit: Picture Perfect Homes

Photo of a large and blue classic two floor detached house in Other with mixed cladding, a hip roof and a shingle roof.
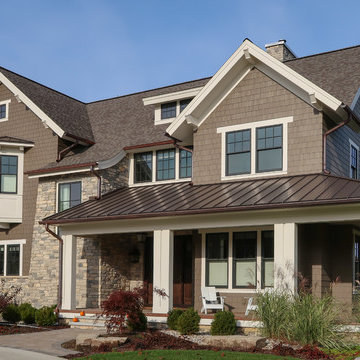
Large traditional two floor detached house in Grand Rapids with mixed cladding and a mixed material roof.
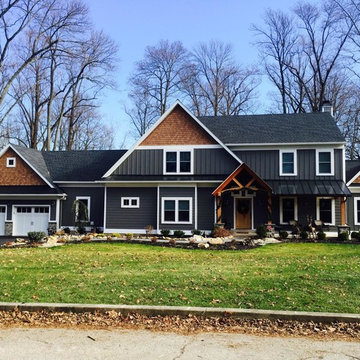
Photo of a large and black traditional two floor detached house in Philadelphia with mixed cladding, a pitched roof and a shingle roof.
Traditional House Exterior with Mixed Cladding Ideas and Designs
2