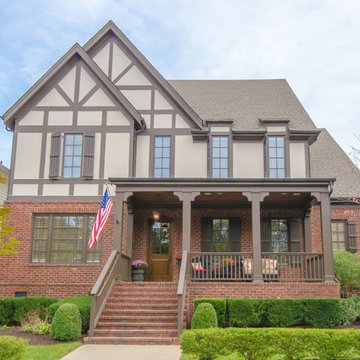Traditional House Exterior with Mixed Cladding Ideas and Designs
Refine by:
Budget
Sort by:Popular Today
81 - 100 of 29,699 photos
Item 1 of 3
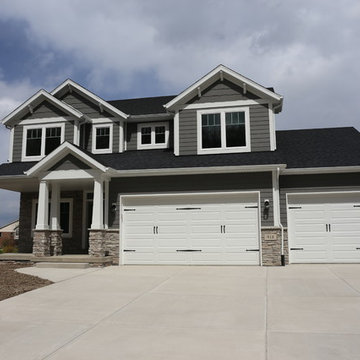
This is an example of a medium sized and gey traditional two floor house exterior in Chicago with mixed cladding and a pitched roof.
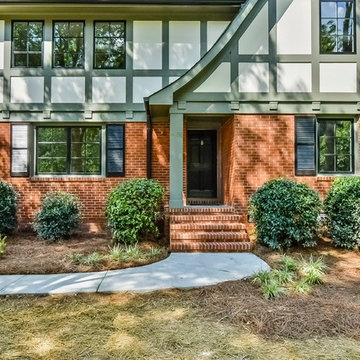
Tim Erskine
Inspiration for a green classic two floor house exterior in Charlotte with mixed cladding.
Inspiration for a green classic two floor house exterior in Charlotte with mixed cladding.
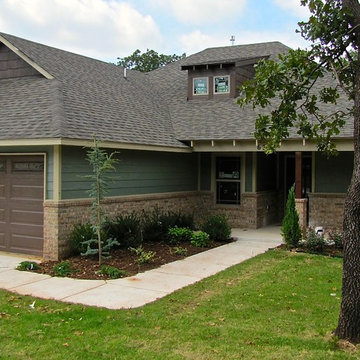
Do you love the charm of bungalows but want the openness of modern, clean design with spacious, functional living?
• Open, light-filled & energy efficient design (1,908 SF)
• Finely-appointed Master Suite features:
• Tub, separate shower & double vanity • Spacious walk-in closet with access to
laundry room
• Tray ceiling in bedroom*
• Covered front porch and large back patio
• Kitchen features pantry and huge breakfast bar, other options include:
• sliding barn door*
• granite*
• stainless steel appliances*
• Separate Dining Room
• Lovely study/studio off entrance
• Vaulted ceiling in front guest bedroom
• 3 Car Garage
Enjoy quiet sunrises from the front porch or entertain on the large back patio. The study off the foyer is perfect for home office or studio.
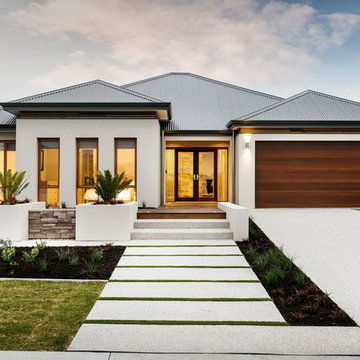
Joel Barbitta
White traditional bungalow house exterior in Perth with mixed cladding.
White traditional bungalow house exterior in Perth with mixed cladding.
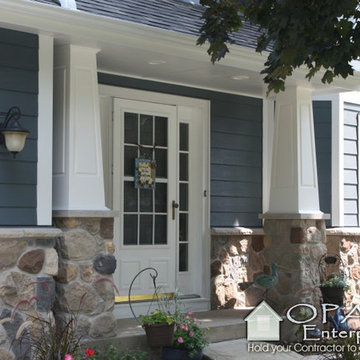
Front view of a Naperville home with Stone around the bottom, James Hardie HardiePlank siding in Evening Blue with Arctic White trim around Andersen Windows. Installed by Opal Enterprises.
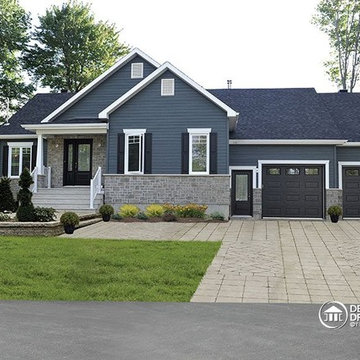
Maison plain-pied de style Craftsman, no. 3133-V1 de Dessins Drummond (modification réalisée: ajout d'un garage)
Blueprints & PDF à vendre à partir de 849$ + modifications au besoin
Conçu à partir du très populaire plan 3133, ce modèle version s’adresse plus particulièrement à une clientèle avisée ou plus âgée dont le besoin de vivre sur un même plancher prend le dessus sur le nombre de chambres voire même sur le coût de construction.
Voilà pourquoi, à l’intérieur, les trois chambres prévues au plan d’origine font place à un aménagement de deux chambres alors que la troisième chambre est ici convertie en véritable buanderie ou salle utilitaire dans laquelle un large comptoir avec cuve intégrée et un espace congélateur seront grandement appréciés.
Bien entendu, cette approche « boomer » se caractérise aussi par l’addition d’un garage de très beau format avec porte de service à l’avant comme à l’arrière et escalier conduisant au sous-sol. Sans oublier, l’ajout de plus de 100 pi2 au rez-de-chaussée pour des pièces toutes plus confortables que sur le plan original ainsi qu’un secteur activités entièrement ouvert et abondamment fenêtré avec foyer en plein cœur de celui-ci. C’est aussi, une cuisine avec excellent rangement et îlot-lunch et une salle de bain avec vanité double, bain d’angle confortable et douche indépendante de 3pi x 6pi.
Propriétaires avisés, à vous de jouer !
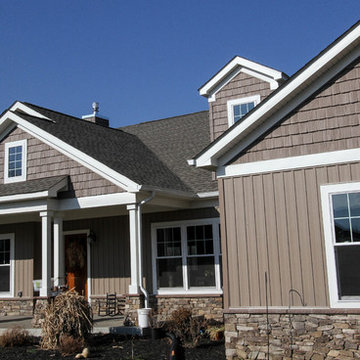
Rancher/Single level living custom built and design specific to the clients wants and desires. Mixed exterior material to include man made stone, vinyl board and batten siding, as well as shake siding. Window grills specific to design style with white exterior trim.
Built by Foreman Builders, Winchester Virginia built in Moorefield, Hardy County, West Virginia
Photography by Manon Roderick
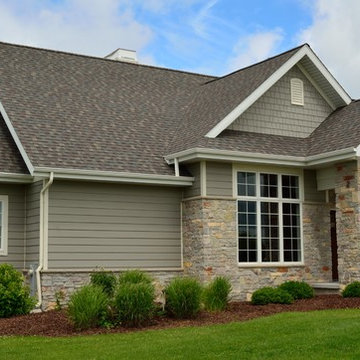
Steven Peskie
Design ideas for a large and gey traditional bungalow house exterior in Milwaukee with mixed cladding and a pitched roof.
Design ideas for a large and gey traditional bungalow house exterior in Milwaukee with mixed cladding and a pitched roof.
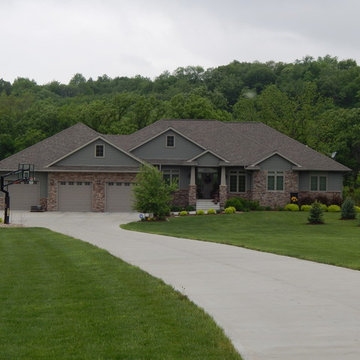
Large and gey classic bungalow detached house in Other with mixed cladding, a hip roof and a shingle roof.
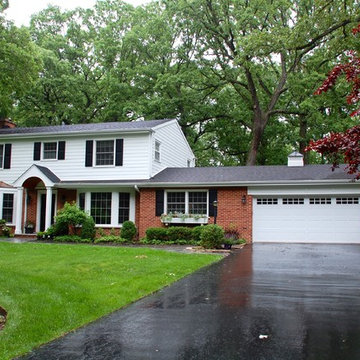
This Lake Forest, IL Colonial Home was remodeled by Siding & Windows Group with James HardiePlank Select Cedarmill Lap Siding in ColorPlus Technology Color Arctic White and HardieTrim Smooth Boards in ColorPlus Technology Color Arctic White with Fypon Shutters in Black. We also remodeled the Front Arched Entry Portico with White Wood Columns.
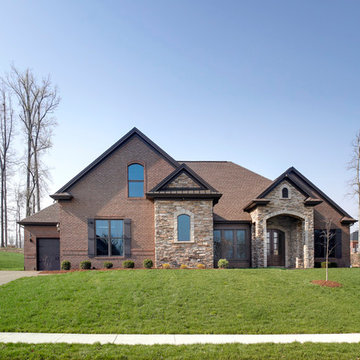
Jagoe Homes, Inc.
Project: Lake Forest, Andrew Johnson Home.
Location: Owensboro, Kentucky. Site: LF 332.
Design ideas for a brown and large traditional two floor house exterior in Other with mixed cladding.
Design ideas for a brown and large traditional two floor house exterior in Other with mixed cladding.
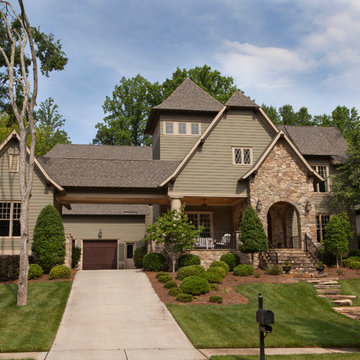
Jim Schmid
Design ideas for a green traditional two floor house exterior in Charlotte with mixed cladding.
Design ideas for a green traditional two floor house exterior in Charlotte with mixed cladding.
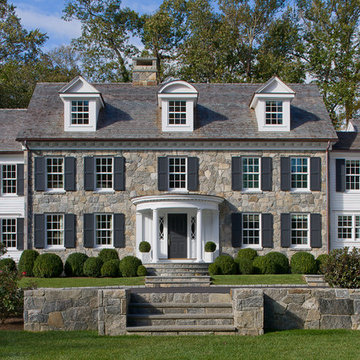
www.wrightbuild.com
Design ideas for a large classic house exterior in New York with mixed cladding.
Design ideas for a large classic house exterior in New York with mixed cladding.
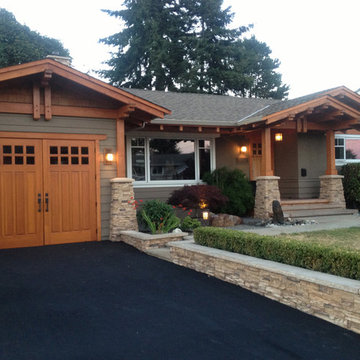
Medium sized and gey traditional bungalow detached house in Vancouver with mixed cladding, a pitched roof and a tiled roof.
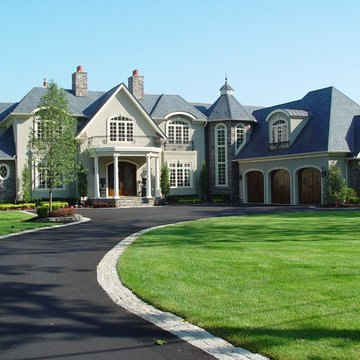
Design ideas for a large and gey classic two floor house exterior in New York with mixed cladding.
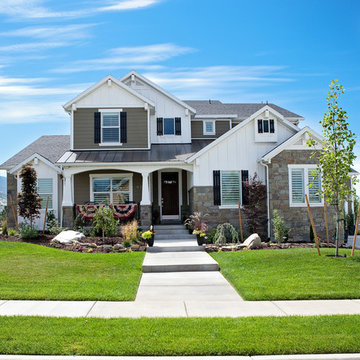
Tammy Jarman
Photo of a classic two floor house exterior in Salt Lake City with mixed cladding.
Photo of a classic two floor house exterior in Salt Lake City with mixed cladding.
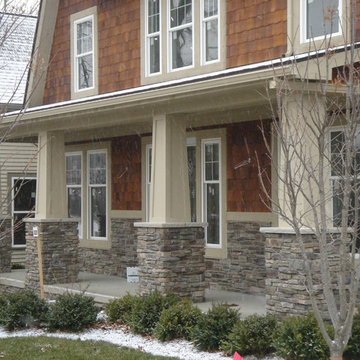
Bucks County
This is an example of a large and brown traditional two floor detached house in Detroit with mixed cladding.
This is an example of a large and brown traditional two floor detached house in Detroit with mixed cladding.
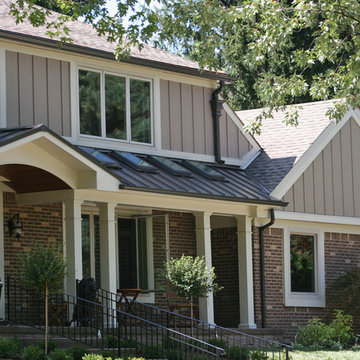
Vertical board & batten siding combined with the oil rubbed bronze standing seam metal roofing add a lot of character to this Bloomfield Hills home.
Photo of a medium sized and beige classic two floor detached house in Detroit with mixed cladding, a pitched roof and a mixed material roof.
Photo of a medium sized and beige classic two floor detached house in Detroit with mixed cladding, a pitched roof and a mixed material roof.
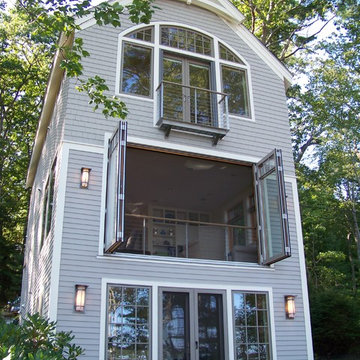
Bruce Butler
Design ideas for a gey and large traditional detached house in Portland Maine with three floors, mixed cladding, a pitched roof and a shingle roof.
Design ideas for a gey and large traditional detached house in Portland Maine with three floors, mixed cladding, a pitched roof and a shingle roof.
Traditional House Exterior with Mixed Cladding Ideas and Designs
5
