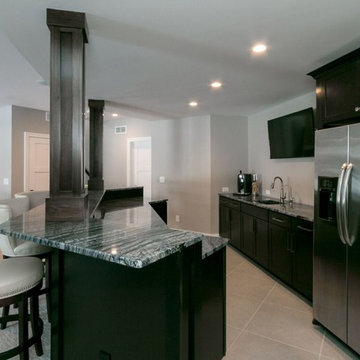Traditional Kitchen with Carpet Ideas and Designs
Refine by:
Budget
Sort by:Popular Today
41 - 60 of 199 photos
Item 1 of 3
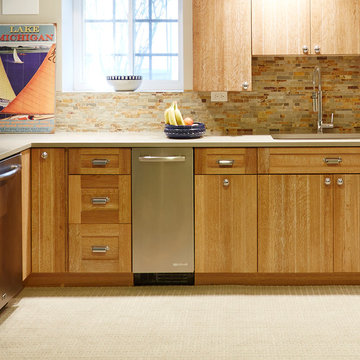
Kitchenette for a basement in an historic home-north of Chicago.. The family with 5 children the basement is being used for video games, entertaining and TV watching.
A CUSTOM tv wall cabinet is a french paint blue with bead board wood stained interior.
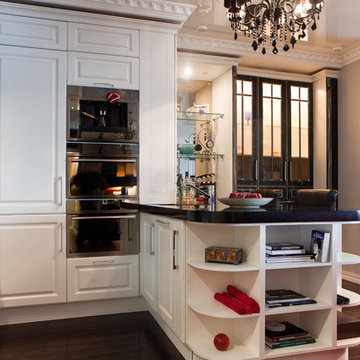
фото Наталия Кирьянова
This is an example of a medium sized classic single-wall open plan kitchen in Moscow with a single-bowl sink, beaded cabinets, white cabinets, multi-coloured splashback, mosaic tiled splashback, carpet and an island.
This is an example of a medium sized classic single-wall open plan kitchen in Moscow with a single-bowl sink, beaded cabinets, white cabinets, multi-coloured splashback, mosaic tiled splashback, carpet and an island.
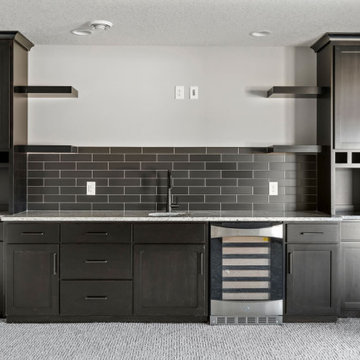
Arden Model - Tradition Collection
Pricing, floorplans, virtual tours, community information & more at https://www.robertthomashomes.com/
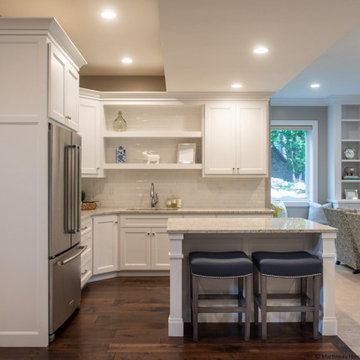
Design ideas for a large classic kitchen in Salt Lake City with carpet and beige floors.
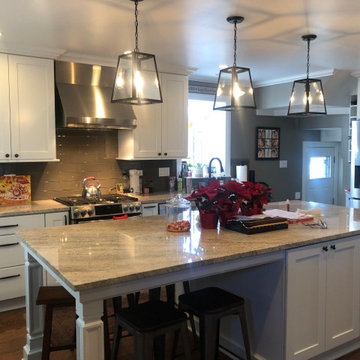
Complete 2nd story addition with new bedrooms, kitchen and bathroom
Inspiration for a medium sized traditional kitchen/diner in Chicago with a belfast sink, flat-panel cabinets, white cabinets, granite worktops, grey splashback, glass tiled splashback, stainless steel appliances, carpet, an island, beige floors and beige worktops.
Inspiration for a medium sized traditional kitchen/diner in Chicago with a belfast sink, flat-panel cabinets, white cabinets, granite worktops, grey splashback, glass tiled splashback, stainless steel appliances, carpet, an island, beige floors and beige worktops.
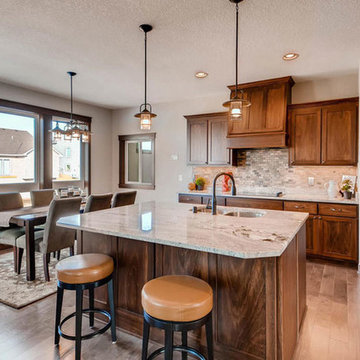
Photo of a medium sized traditional kitchen in Minneapolis with carpet, grey floors, dark wood cabinets, granite worktops, white splashback, ceramic splashback, stainless steel appliances, an island and white worktops.
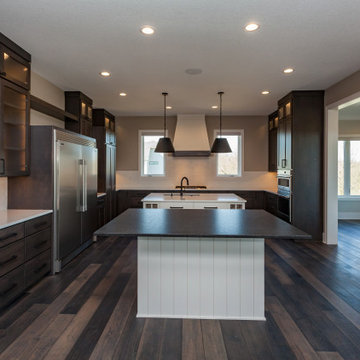
Custom Amish built full height cabinetry, double island, quartz and granite counters, tiled backsplash.
Photo of a classic u-shaped kitchen/diner in Other with a submerged sink, shaker cabinets, medium wood cabinets, engineered stone countertops, white splashback, ceramic splashback, stainless steel appliances, carpet, multiple islands, brown floors and white worktops.
Photo of a classic u-shaped kitchen/diner in Other with a submerged sink, shaker cabinets, medium wood cabinets, engineered stone countertops, white splashback, ceramic splashback, stainless steel appliances, carpet, multiple islands, brown floors and white worktops.
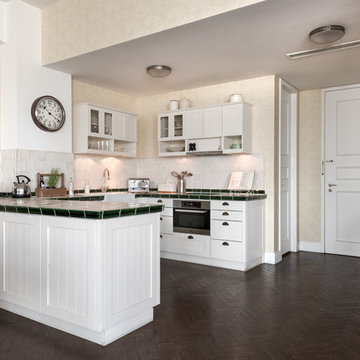
Medium sized traditional u-shaped kitchen/diner in Berlin with a built-in sink, recessed-panel cabinets, white cabinets, white splashback, integrated appliances, carpet, a breakfast bar, brown floors and multicoloured worktops.
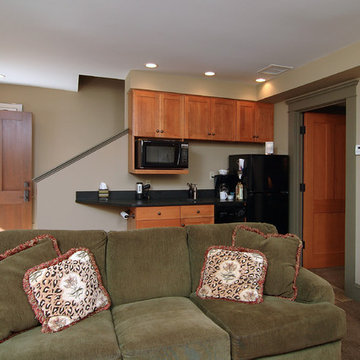
Inspiration for a medium sized traditional u-shaped kitchen/diner in Boston with a built-in sink, raised-panel cabinets, light wood cabinets, composite countertops, black splashback, stainless steel appliances, carpet and no island.
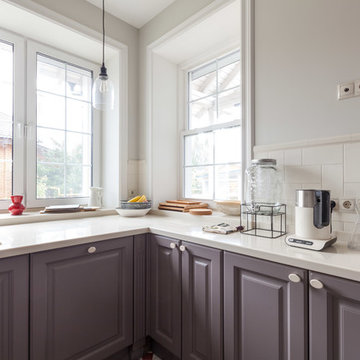
Photo of a large traditional u-shaped enclosed kitchen in Moscow with a submerged sink, recessed-panel cabinets, grey cabinets, composite countertops, white splashback, ceramic splashback, stainless steel appliances, carpet, no island, red floors and white worktops.
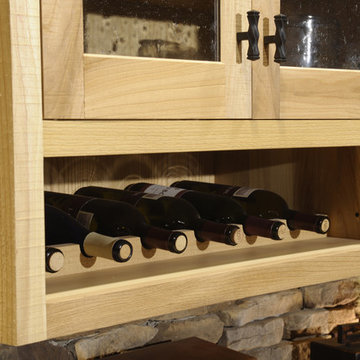
Classic galley kitchen in Columbus with carpet, an island, exposed beams, shaker cabinets, light wood cabinets, concrete worktops and stainless steel appliances.
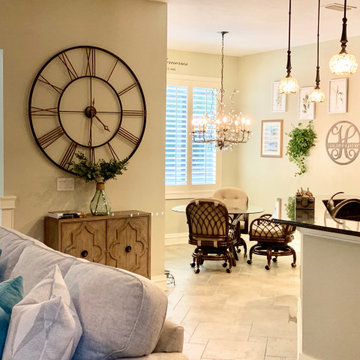
Inspiration for a large traditional kitchen in Orlando with carpet and beige floors.
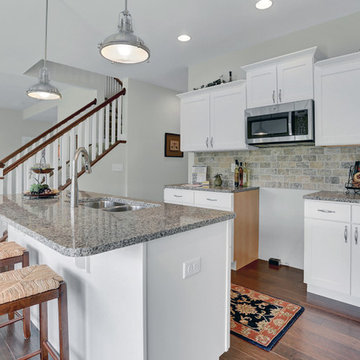
This spacious 2-story home with welcoming front porch includes a 3-car Garage with a mudroom entry complete with built-in lockers. Upon entering the home, the Foyer is flanked by the Living Room to the right and, to the left, a formal Dining Room with tray ceiling and craftsman style wainscoting and chair rail. The dramatic 2-story Foyer opens to Great Room with cozy gas fireplace featuring floor to ceiling stone surround. The Great Room opens to the Breakfast Area and Kitchen featuring stainless steel appliances, attractive cabinetry, and granite countertops with tile backsplash. Sliding glass doors off of the Kitchen and Breakfast Area provide access to the backyard patio. Also on the 1st floor is a convenient Study with coffered ceiling. The 2nd floor boasts all 4 bedrooms, 3 full bathrooms, a laundry room, and a large Rec Room. The Owner's Suite with elegant tray ceiling and expansive closet includes a private bathroom with tile shower and whirlpool tub.
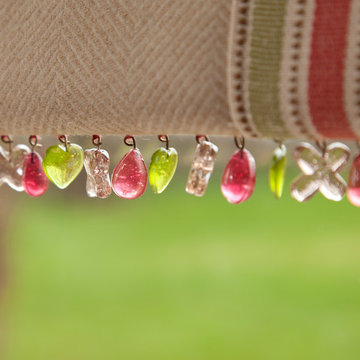
Sally Cuthbert Photography
Design ideas for a traditional kitchen in Edinburgh with carpet.
Design ideas for a traditional kitchen in Edinburgh with carpet.
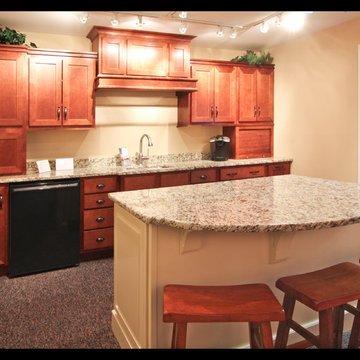
Visit our showroom
Photo of a medium sized traditional single-wall kitchen/diner in Chicago with a submerged sink, shaker cabinets, medium wood cabinets, granite worktops, black appliances, carpet and an island.
Photo of a medium sized traditional single-wall kitchen/diner in Chicago with a submerged sink, shaker cabinets, medium wood cabinets, granite worktops, black appliances, carpet and an island.
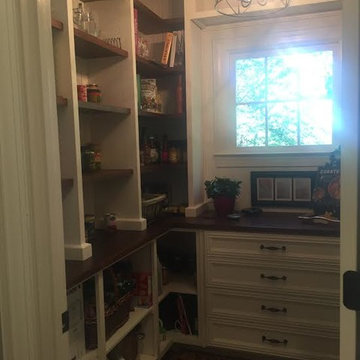
New pantry in the former garage
This is an example of a large traditional u-shaped kitchen pantry in Atlanta with open cabinets, dark wood cabinets, wood worktops, white splashback, carpet, no island and multi-coloured floors.
This is an example of a large traditional u-shaped kitchen pantry in Atlanta with open cabinets, dark wood cabinets, wood worktops, white splashback, carpet, no island and multi-coloured floors.
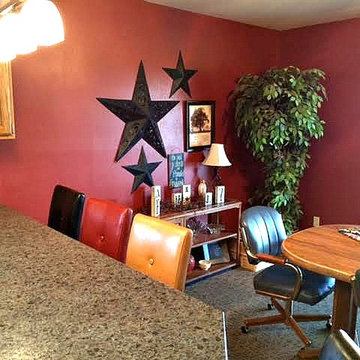
Design ideas for a large traditional u-shaped enclosed kitchen in Cedar Rapids with a built-in sink, raised-panel cabinets, dark wood cabinets, granite worktops, multi-coloured splashback, matchstick tiled splashback, black appliances, a breakfast bar, carpet and grey floors.
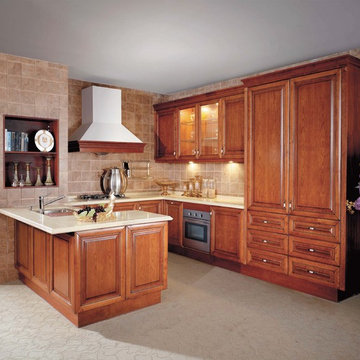
More than U shape, it is a G shape kitchen, with 2 units of 3-drawer pantry, really supplying big storing spaces.
Medium sized classic kitchen pantry in Other with a double-bowl sink, raised-panel cabinets, brown cabinets, engineered stone countertops, beige splashback, ceramic splashback, stainless steel appliances, carpet, no island and grey floors.
Medium sized classic kitchen pantry in Other with a double-bowl sink, raised-panel cabinets, brown cabinets, engineered stone countertops, beige splashback, ceramic splashback, stainless steel appliances, carpet, no island and grey floors.
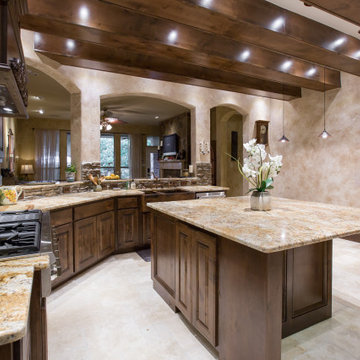
Large traditional u-shaped enclosed kitchen in Dallas with a belfast sink, raised-panel cabinets, dark wood cabinets, granite worktops, multi-coloured splashback, stone tiled splashback, stainless steel appliances, carpet, an island, grey floors and brown worktops.
Traditional Kitchen with Carpet Ideas and Designs
3
