Traditional Kitchen with Mirror Splashback Ideas and Designs
Refine by:
Budget
Sort by:Popular Today
121 - 140 of 1,980 photos
Item 1 of 3
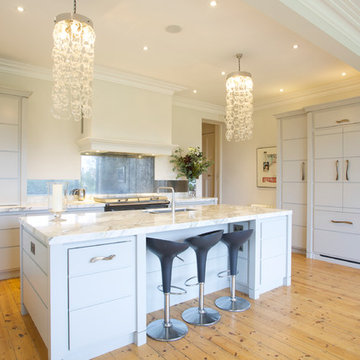
Jake Eastham
This is an example of a large classic kitchen/diner in Wiltshire with flat-panel cabinets, grey cabinets, marble worktops, mirror splashback, integrated appliances and an island.
This is an example of a large classic kitchen/diner in Wiltshire with flat-panel cabinets, grey cabinets, marble worktops, mirror splashback, integrated appliances and an island.
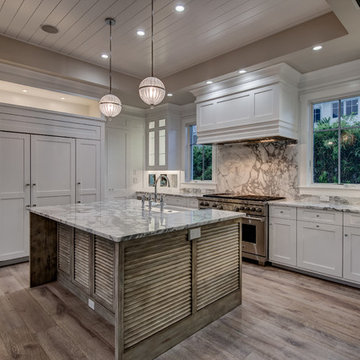
Matt Steeves
Large traditional l-shaped open plan kitchen in Other with a belfast sink, recessed-panel cabinets, white cabinets, marble worktops, mirror splashback, stainless steel appliances, light hardwood flooring and an island.
Large traditional l-shaped open plan kitchen in Other with a belfast sink, recessed-panel cabinets, white cabinets, marble worktops, mirror splashback, stainless steel appliances, light hardwood flooring and an island.
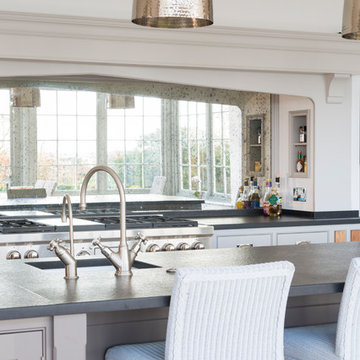
The key design goal of the homeowners was to install “an extremely well-made kitchen with quality appliances that would stand the test of time”. The kitchen design had to be timeless with all aspects using the best quality materials and appliances. The new kitchen is an extension to the farmhouse and the dining area is set in a beautiful timber-framed orangery by Westbury Garden Rooms, featuring a bespoke refectory table that we constructed on site due to its size.
The project involved a major extension and remodelling project that resulted in a very large space that the homeowners were keen to utilise and include amongst other things, a walk in larder, a scullery, and a large island unit to act as the hub of the kitchen.
The design of the orangery allows light to flood in along one length of the kitchen so we wanted to ensure that light source was utilised to maximum effect. Installing the distressed mirror splashback situated behind the range cooker allows the light to reflect back over the island unit, as do the hammered nickel pendant lamps.
The sheer scale of this project, together with the exceptionally high specification of the design make this kitchen genuinely thrilling. Every element, from the polished nickel handles, to the integration of the Wolf steamer cooktop, has been precisely considered. This meticulous attention to detail ensured the kitchen design is absolutely true to the homeowners’ original design brief and utilises all the innovative expertise our years of experience have provided.
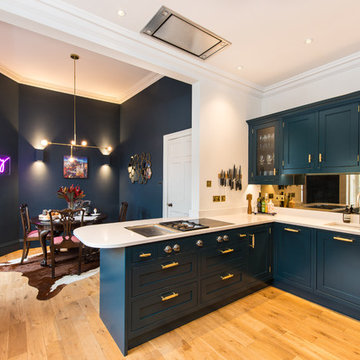
Design ideas for a classic l-shaped kitchen/diner in Other with a submerged sink, shaker cabinets, blue cabinets, mirror splashback, medium hardwood flooring, a breakfast bar and white worktops.
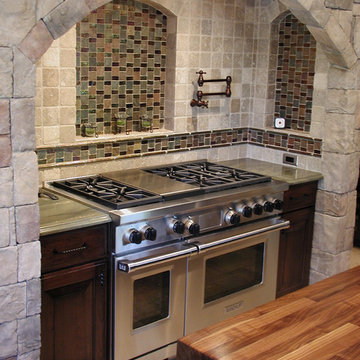
The stone surround sets off this range niche, guarded by an arched front. Tile niches serve as storage spots for oils and spices, as do the adjacent cabinetry. Easy access to the prep island behind facilitates cooking. A potfiller faucet makes the fill-up easy, and the plugs let small appliances work near the cooking surface.
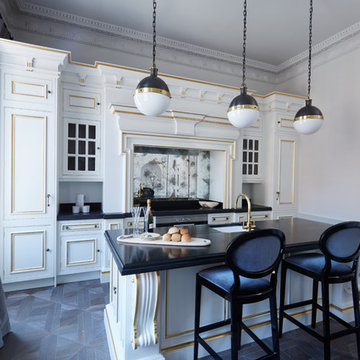
Inspiration for a medium sized traditional galley kitchen in Sussex with a submerged sink, metallic splashback, mirror splashback, an island, black floors, black worktops, recessed-panel cabinets, white cabinets, integrated appliances and dark hardwood flooring.
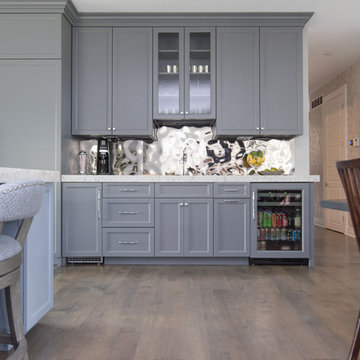
This newly renovated 6 bedroom, 5.5 bath home features exquisite finishes inside and out. The exterior received a facelift from stucco to beautiful white Hardie Board, a new stone skirt, new windows, and shutters. The expansive open-concept kitchen transformation features custom cabinetry, mitered edge quartz countertops, a high-end backsplash, state-of-the art appliances, and a custom banquette. The master suite is truly a getaway featuring a soaker tub, custom fully tiled shower, and an expansive double vanity. The custom master closet features a beauty bar complete with the newest amenities. This whole-home renovation is an excellent representation of what Crawford Builders can do to bring new life to a dated space by making any space embody the perfect melody of form and function.
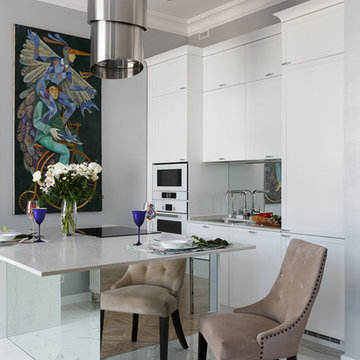
Инна Азорская
This is an example of a classic galley open plan kitchen in Saint Petersburg with a submerged sink, white cabinets, white appliances, an island, white floors, white worktops, flat-panel cabinets and mirror splashback.
This is an example of a classic galley open plan kitchen in Saint Petersburg with a submerged sink, white cabinets, white appliances, an island, white floors, white worktops, flat-panel cabinets and mirror splashback.
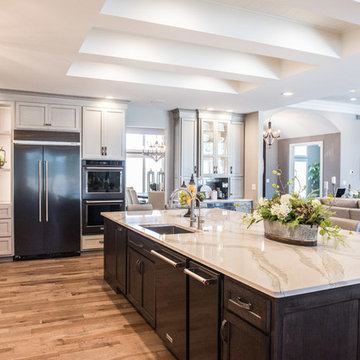
Grand kitchen space offers a beverage center, display cabinetry, spacious island & professional appliances.
Mandi B Photography
Photo of an expansive traditional l-shaped open plan kitchen in Other with a single-bowl sink, glass-front cabinets, grey cabinets, engineered stone countertops, grey splashback, mirror splashback, stainless steel appliances, medium hardwood flooring, an island, brown floors and white worktops.
Photo of an expansive traditional l-shaped open plan kitchen in Other with a single-bowl sink, glass-front cabinets, grey cabinets, engineered stone countertops, grey splashback, mirror splashback, stainless steel appliances, medium hardwood flooring, an island, brown floors and white worktops.
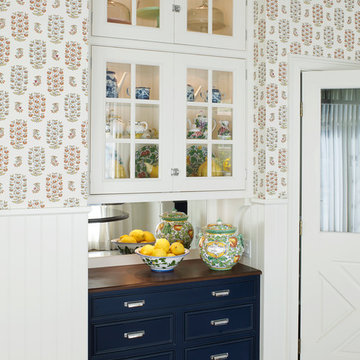
Kathryn Russell
Inspiration for a medium sized traditional single-wall kitchen/diner in Los Angeles with beaded cabinets, blue cabinets, wood worktops, mirror splashback, dark hardwood flooring and brown floors.
Inspiration for a medium sized traditional single-wall kitchen/diner in Los Angeles with beaded cabinets, blue cabinets, wood worktops, mirror splashback, dark hardwood flooring and brown floors.
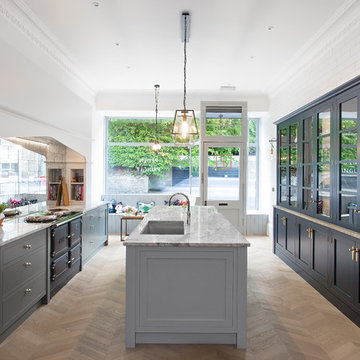
Douglas Gibb
This is an example of a large traditional kitchen in Edinburgh with a built-in sink, shaker cabinets, grey cabinets, quartz worktops, metallic splashback, mirror splashback, black appliances, light hardwood flooring, an island and brown floors.
This is an example of a large traditional kitchen in Edinburgh with a built-in sink, shaker cabinets, grey cabinets, quartz worktops, metallic splashback, mirror splashback, black appliances, light hardwood flooring, an island and brown floors.
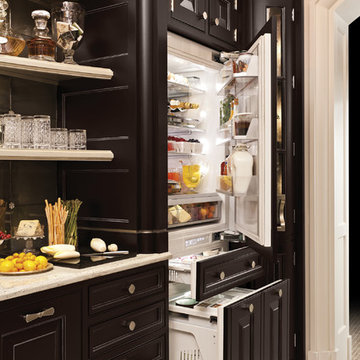
Design ideas for a medium sized traditional single-wall open plan kitchen in Nashville with a submerged sink, dark wood cabinets, beige floors, raised-panel cabinets, engineered stone countertops, metallic splashback, mirror splashback, stainless steel appliances, ceramic flooring, no island and beige worktops.
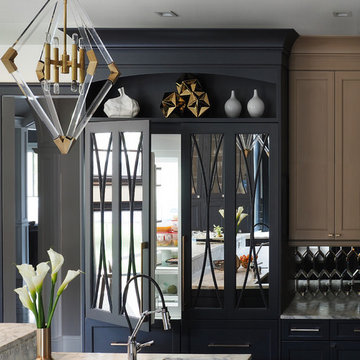
Photo of a large classic u-shaped kitchen/diner in New York with a submerged sink, recessed-panel cabinets, quartz worktops, mirror splashback, an island, integrated appliances, blue cabinets and metallic splashback.
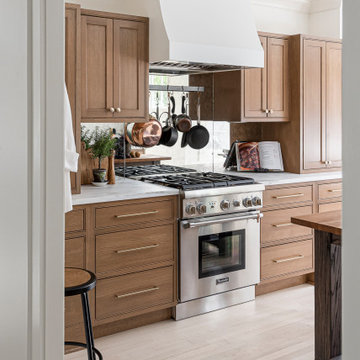
This small kitchen space needed to have every inch function well for this young family. By adding the banquette seating we were able to get the table out of the walkway and allow for easier flow between the rooms. Wall cabinets to the counter on either side of the custom plaster hood gave room for food storage as well as the microwave to get tucked away. The clean lines of the slab drawer fronts and beaded inset make the space feel visually larger.
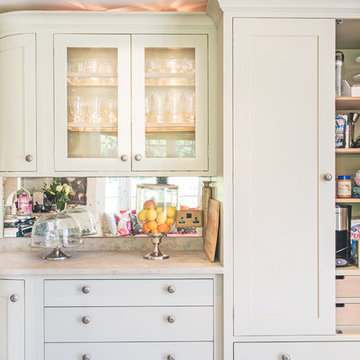
Stanford Wood Cottage extension and conversion project by Absolute Architecture. Photos by Jaw Designs, Kitchens and joinery by Ben Heath.
Design ideas for a small classic l-shaped kitchen/diner in Berkshire with a belfast sink, shaker cabinets, grey cabinets, limestone worktops, mirror splashback, integrated appliances, ceramic flooring and no island.
Design ideas for a small classic l-shaped kitchen/diner in Berkshire with a belfast sink, shaker cabinets, grey cabinets, limestone worktops, mirror splashback, integrated appliances, ceramic flooring and no island.
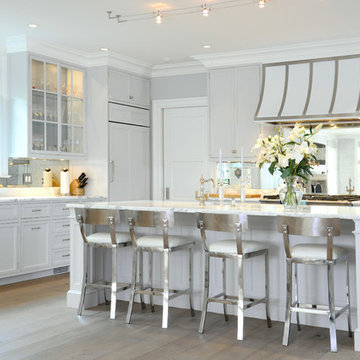
Images 4 Photography - Chris Meech
Design ideas for a classic l-shaped kitchen in New York with shaker cabinets, grey cabinets, metallic splashback, mirror splashback and integrated appliances.
Design ideas for a classic l-shaped kitchen in New York with shaker cabinets, grey cabinets, metallic splashback, mirror splashback and integrated appliances.
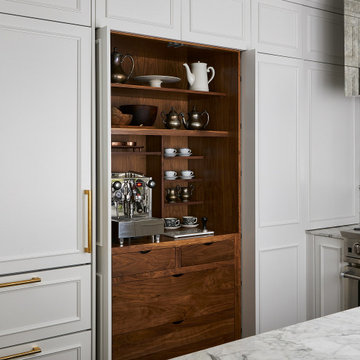
Inspiration for a small traditional u-shaped enclosed kitchen in Chicago with a submerged sink, raised-panel cabinets, white cabinets, marble worktops, white splashback, mirror splashback, stainless steel appliances, dark hardwood flooring, a breakfast bar, brown floors and white worktops.
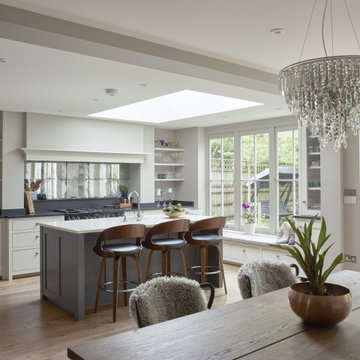
This classic kitchen is understated, yet outstandingly beautiful. Our clients had a very clear general idea of the layout they wanted, it was up to us to fine-tune their thoughts and bring them to reality. The general consensus was for a dark-painted island, a cooking area along the back wall, and seating by the window. Overall, the design is complex and detailed, as the room had structural components that needed to be concealed without breaking up the flow of the space. The chimney breast is a faux addition that fits into the proportions of the room perfectly, and one of its piers conceals a steel support.
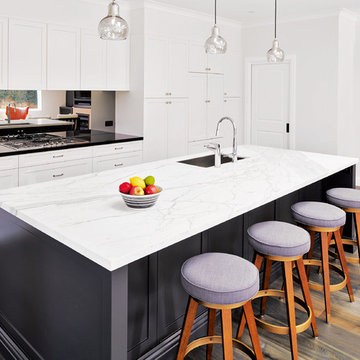
This is an example of a large traditional single-wall open plan kitchen in Sydney with a built-in sink, shaker cabinets, white cabinets, engineered stone countertops, metallic splashback, mirror splashback, stainless steel appliances, laminate floors, an island and brown floors.
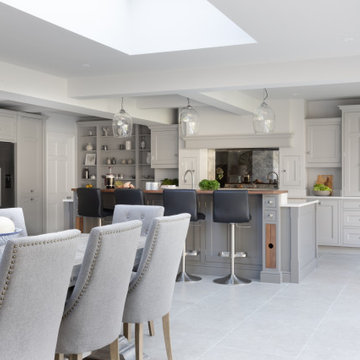
Design ideas for a large classic grey and white l-shaped open plan kitchen in Surrey with a built-in sink, shaker cabinets, grey cabinets, quartz worktops, metallic splashback, mirror splashback, stainless steel appliances, limestone flooring, an island, grey floors, white worktops and exposed beams.
Traditional Kitchen with Mirror Splashback Ideas and Designs
7