Traditional Living Room with a Two-sided Fireplace Ideas and Designs
Refine by:
Budget
Sort by:Popular Today
141 - 160 of 3,163 photos
Item 1 of 3
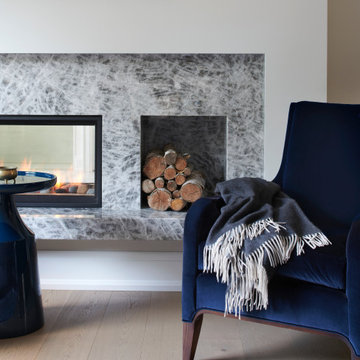
Large classic living room in Toronto with white walls, light hardwood flooring, a two-sided fireplace, a stone fireplace surround, a wall mounted tv and brown floors.
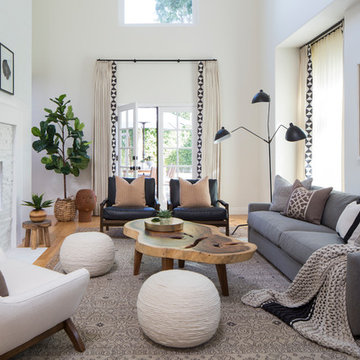
Meghan Bob Photography
Design ideas for a medium sized classic open plan living room in Los Angeles with white walls, light hardwood flooring, a two-sided fireplace, a stone fireplace surround, no tv and brown floors.
Design ideas for a medium sized classic open plan living room in Los Angeles with white walls, light hardwood flooring, a two-sided fireplace, a stone fireplace surround, no tv and brown floors.

Builder: Falcon Custom Homes
Interior Designer: Mary Burns - Gallery
Photographer: Mike Buck
A perfectly proportioned story and a half cottage, the Farfield is full of traditional details and charm. The front is composed of matching board and batten gables flanking a covered porch featuring square columns with pegged capitols. A tour of the rear façade reveals an asymmetrical elevation with a tall living room gable anchoring the right and a low retractable-screened porch to the left.
Inside, the front foyer opens up to a wide staircase clad in horizontal boards for a more modern feel. To the left, and through a short hall, is a study with private access to the main levels public bathroom. Further back a corridor, framed on one side by the living rooms stone fireplace, connects the master suite to the rest of the house. Entrance to the living room can be gained through a pair of openings flanking the stone fireplace, or via the open concept kitchen/dining room. Neutral grey cabinets featuring a modern take on a recessed panel look, line the perimeter of the kitchen, framing the elongated kitchen island. Twelve leather wrapped chairs provide enough seating for a large family, or gathering of friends. Anchoring the rear of the main level is the screened in porch framed by square columns that match the style of those found at the front porch. Upstairs, there are a total of four separate sleeping chambers. The two bedrooms above the master suite share a bathroom, while the third bedroom to the rear features its own en suite. The fourth is a large bunkroom above the homes two-stall garage large enough to host an abundance of guests.
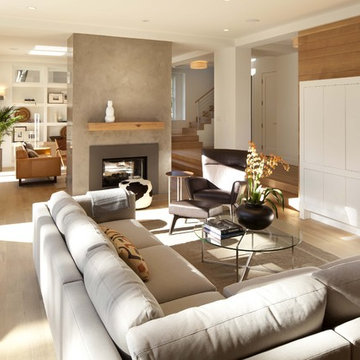
This is an example of an expansive traditional open plan living room in Minneapolis with a two-sided fireplace.
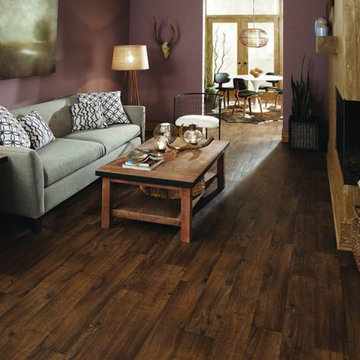
Q: Which of these floors are made of actual "Hardwood" ?
A: None.
They are actually Luxury Vinyl Tile & Plank Flooring skillfully engineered for homeowners who desire authentic design that can withstand the test of time. We brought together the beauty of realistic textures and inspiring visuals that meet all your lifestyle demands.
Ultimate Dent Protection – commercial-grade protection against dents, scratches, spills, stains, fading and scrapes.
Award-Winning Designs – vibrant, realistic visuals with multi-width planks for a custom look.
100% Waterproof* – perfect for any room including kitchens, bathrooms, mudrooms and basements.
Easy Installation – locking planks with cork underlayment easily installs over most irregular subfloors and no acclimation is needed for most installations. Coordinating trim and molding available.
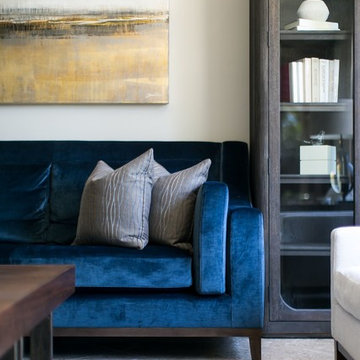
With many of the furniture pieces in a neutral color palette, the custom made navy blue sofa takes center stage, adding personality and vibrancy to the room. Flanked by a pair of dark wood stained cabinets with white accessories and the commissioned oil painting above the sofa, Its definitely a WOW!
Robeson Design Interiors, Interior Design & Photo Styling | Ryan Garvin, Photography | Painting by Liz Jardain | Please Note: For information on items seen in these photos, leave a comment. For info about our work: info@robesondesign.com
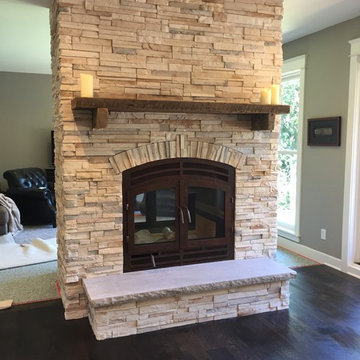
Acucraft Hearthroom 36 See Through Wood Burning Fireplace with cylinder handles & Patina finish.
Inspiration for a medium sized traditional enclosed living room in Minneapolis with beige walls, medium hardwood flooring, a two-sided fireplace and a brick fireplace surround.
Inspiration for a medium sized traditional enclosed living room in Minneapolis with beige walls, medium hardwood flooring, a two-sided fireplace and a brick fireplace surround.
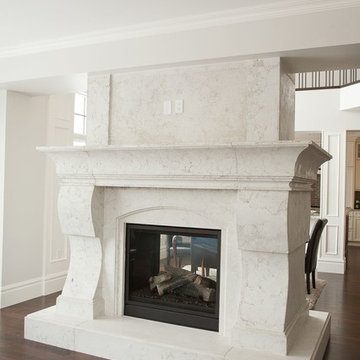
Inspiration for a traditional living room in Calgary with a two-sided fireplace and a concrete fireplace surround.
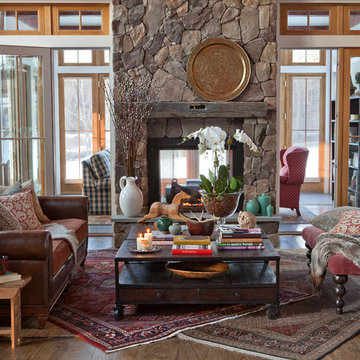
A two sided fireplace can be enjoyed from the living room, and the sun room. The fireplace mantel was maintained from the original structure.
Traditional living room in Other with a two-sided fireplace and a stone fireplace surround.
Traditional living room in Other with a two-sided fireplace and a stone fireplace surround.
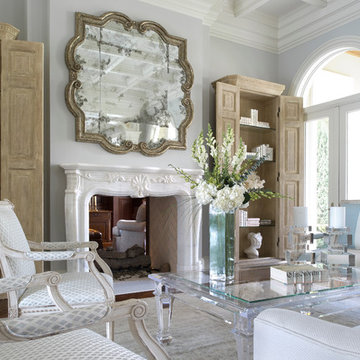
stephen allen photography
This is an example of a medium sized classic formal enclosed living room in Miami with a two-sided fireplace, grey walls, dark hardwood flooring and a plastered fireplace surround.
This is an example of a medium sized classic formal enclosed living room in Miami with a two-sided fireplace, grey walls, dark hardwood flooring and a plastered fireplace surround.

Contemporary living room
Inspiration for a large classic open plan living room in Sydney with white walls, light hardwood flooring, a two-sided fireplace, a wooden fireplace surround and brown floors.
Inspiration for a large classic open plan living room in Sydney with white walls, light hardwood flooring, a two-sided fireplace, a wooden fireplace surround and brown floors.

The 4415 HO See-Thru gas fireplace represents Fireplace X’s most transitional and modern linear gas fireplace yet – offering the best in home heating and style, but with double the fire view. This contemporary gas fireplace features a sleek, linear profile with a long row of dancing flames over a bed of glowing, under-lit crushed glass. The dynamic see-thru design gives you double the amount of fire viewing of this fireplace is perfect for serving as a stylish viewing window between two rooms, or provides a breathtaking display of fire to the center of large rooms and living spaces. The 4415 ST gas fireplace is also an impressive high output heater that features built-in fans which allow you to heat up to 2,100 square feet.
The 4415 See-Thru linear gas fireplace is truly the finest see-thru gas fireplace available, in all areas of construction, quality and safety features. This gas fireplace is built with superior craftsmanship to extremely high standards at our factory in Mukilteo, Washington. From the heavy duty welded 14-gauge steel fireplace body, to the durable welded frame surrounding the neoceramic glass, you can actually see the level of quality in our materials and workmanship. Installed over the high clarity glass is a nearly invisible 2015 ANSI-compliant safety screen.
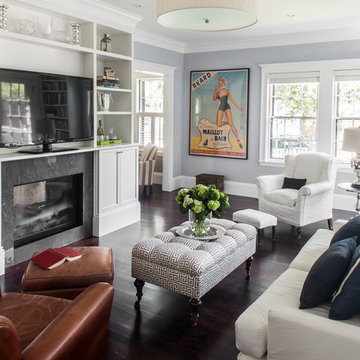
Sean Litchfield Photography
Photo of a medium sized traditional enclosed living room in Boston with a reading nook, dark hardwood flooring, a two-sided fireplace, a stone fireplace surround, a built-in media unit and grey walls.
Photo of a medium sized traditional enclosed living room in Boston with a reading nook, dark hardwood flooring, a two-sided fireplace, a stone fireplace surround, a built-in media unit and grey walls.

Lori Dennis Interior Design
SoCal Contractor
Design ideas for a medium sized traditional enclosed living room in Los Angeles with white walls, a two-sided fireplace and no tv.
Design ideas for a medium sized traditional enclosed living room in Los Angeles with white walls, a two-sided fireplace and no tv.
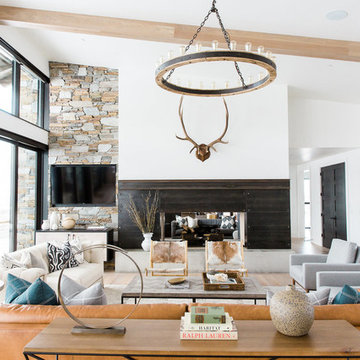
Shop the Look, See the Photo Tour here: https://www.studio-mcgee.com/studioblog/2016/4/4/modern-mountain-home-tour
Watch the Webisode: https://www.youtube.com/watch?v=JtwvqrNPjhU
Travis J Photography

Chris Parkinson Photography
Inspiration for a large traditional open plan living room in Salt Lake City with yellow walls, carpet, a two-sided fireplace and a stone fireplace surround.
Inspiration for a large traditional open plan living room in Salt Lake City with yellow walls, carpet, a two-sided fireplace and a stone fireplace surround.
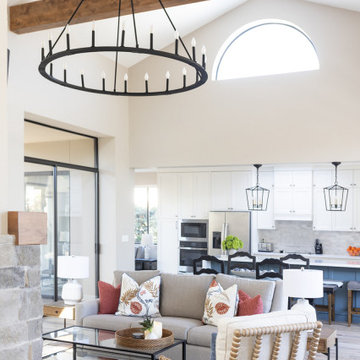
Inspiration for an expansive traditional formal open plan living room in Phoenix with beige walls, light hardwood flooring, a two-sided fireplace, a stone fireplace surround, a wall mounted tv and exposed beams.
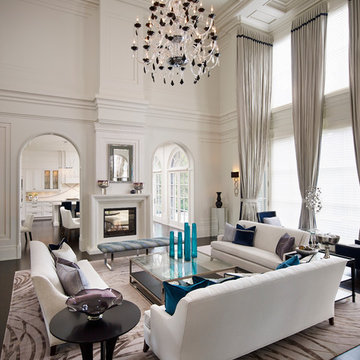
Roy Timm Photography
Photo of a large traditional formal open plan living room in Toronto with white walls, dark hardwood flooring, no tv and a two-sided fireplace.
Photo of a large traditional formal open plan living room in Toronto with white walls, dark hardwood flooring, no tv and a two-sided fireplace.
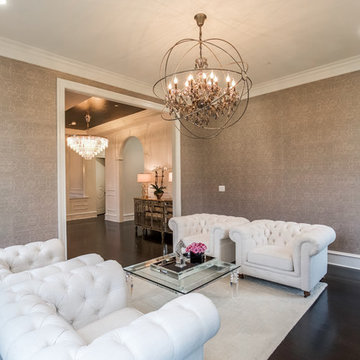
Inspiration for a traditional living room in DC Metro with grey walls, a two-sided fireplace and a concrete fireplace surround.
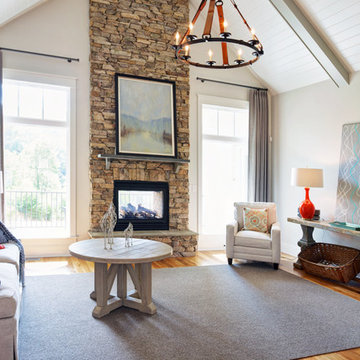
J. Sinclair
Photo of a medium sized classic formal open plan living room in Other with grey walls, medium hardwood flooring, a two-sided fireplace, a stone fireplace surround and no tv.
Photo of a medium sized classic formal open plan living room in Other with grey walls, medium hardwood flooring, a two-sided fireplace, a stone fireplace surround and no tv.
Traditional Living Room with a Two-sided Fireplace Ideas and Designs
8