Traditional Living Room with a Two-sided Fireplace Ideas and Designs
Refine by:
Budget
Sort by:Popular Today
121 - 140 of 3,163 photos
Item 1 of 3
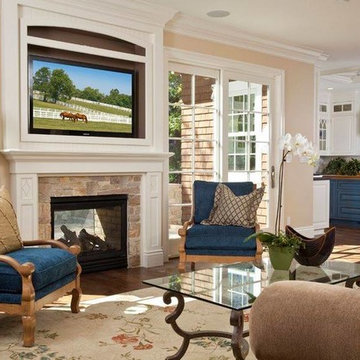
Photo of a large classic open plan living room in Other with beige walls, medium hardwood flooring, a two-sided fireplace, a stone fireplace surround, a wall mounted tv and brown floors.
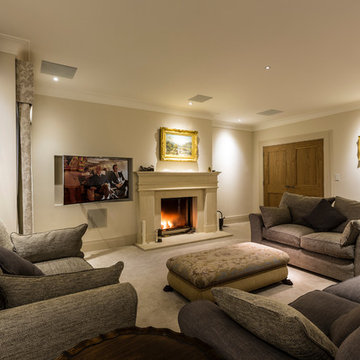
Luke Cartledge
Inspiration for a medium sized classic enclosed living room in Surrey with white walls, carpet, a two-sided fireplace, a stone fireplace surround and a wall mounted tv.
Inspiration for a medium sized classic enclosed living room in Surrey with white walls, carpet, a two-sided fireplace, a stone fireplace surround and a wall mounted tv.
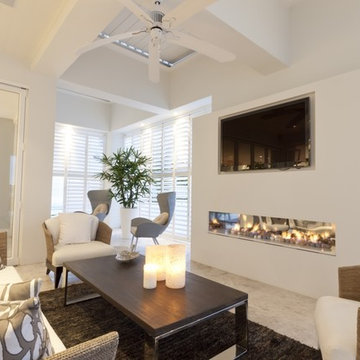
Photo of a medium sized traditional formal open plan living room in Tampa with white walls, marble flooring, a two-sided fireplace, a wall mounted tv and grey floors.
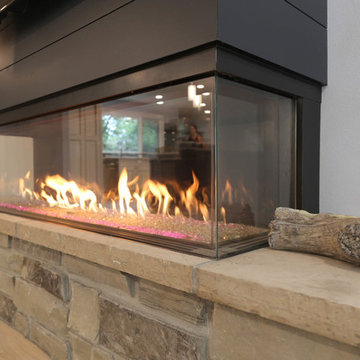
The Tomar Court remodel was a whole home remodel focused on creating an open floor plan on the main level that is optimal for entertaining. By removing the walls separating the formal dining, formal living, kitchen and stair hallway, the main level was transformed into one spacious, open room. Throughout the main level, a custom white oak flooring was used. A three sided, double glass fireplace is the main feature in the new living room. The existing staircase was integrated into the kitchen island with a custom wall panel detail to match the kitchen cabinets. Off of the living room is the sun room with new floor to ceiling windows and all updated finishes. Tucked behind the sun room is a cozy hearth room. In the hearth room features a new gas fireplace insert, new stone, mitered edge limestone hearth, live edge black walnut mantle and a wood feature wall. Off of the kitchen, the mud room was refreshed with all new cabinetry, new tile floors, updated powder bath and a hidden pantry off of the kitchen. In the master suite, a new walk in closet was created and a feature wood wall for the bed headboard with floating shelves and bedside tables. In the master bath, a walk in tile shower , separate floating vanities and a free standing tub were added. In the lower level of the home, all flooring was added throughout and the lower level bath received all new cabinetry and a walk in tile shower.
TYPE: Remodel
YEAR: 2018
CONTRACTOR: Hjellming Construction
4 BEDROOM ||| 3.5 BATH ||| 3 STALL GARAGE ||| WALKOUT LOT
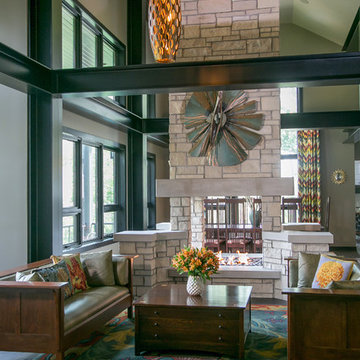
Traditional formal open plan living room in Chicago with grey walls, dark hardwood flooring, a two-sided fireplace, a stone fireplace surround and brown floors.
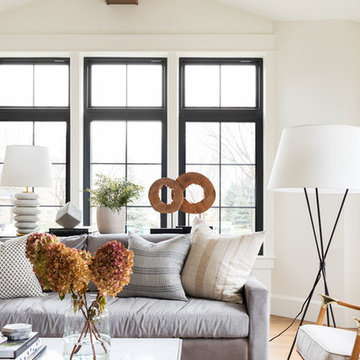
Inspiration for a large classic formal open plan living room in Salt Lake City with white walls, medium hardwood flooring, a two-sided fireplace, no tv and brown floors.
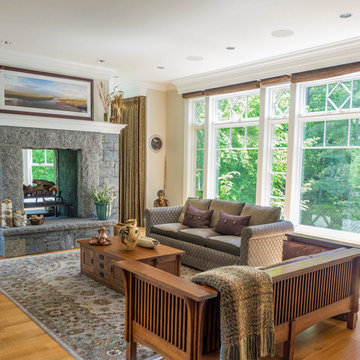
Traditional living room in Boston with beige walls, medium hardwood flooring, a two-sided fireplace and a stone fireplace surround.
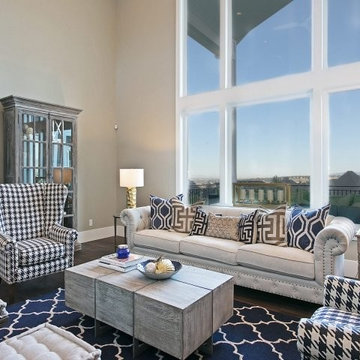
Living room with houndstooth chairs, linen sofa, and navy rug by Osmond Designs.
Photo of a medium sized traditional formal open plan living room in Salt Lake City with grey walls, medium hardwood flooring, a stone fireplace surround, no tv and a two-sided fireplace.
Photo of a medium sized traditional formal open plan living room in Salt Lake City with grey walls, medium hardwood flooring, a stone fireplace surround, no tv and a two-sided fireplace.
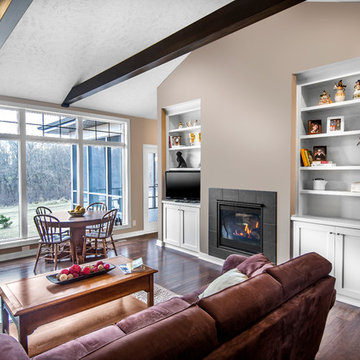
Alan Jackson - Jackson Studios
Inspiration for a small classic enclosed living room in Omaha with beige walls, dark hardwood flooring, a two-sided fireplace and a tiled fireplace surround.
Inspiration for a small classic enclosed living room in Omaha with beige walls, dark hardwood flooring, a two-sided fireplace and a tiled fireplace surround.
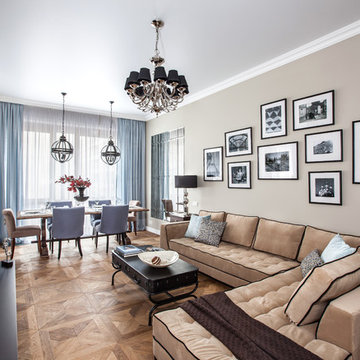
Inspiration for a classic formal living room in Moscow with beige walls, medium hardwood flooring, a two-sided fireplace, a freestanding tv and brown floors.
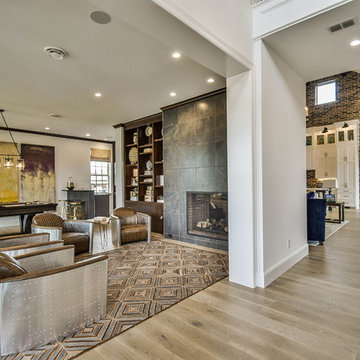
Flooring-Wire Brushed Loano White Oak
https://www.hardwoodbargains.com/white-oak-flooring-loano-wire-brushed.html
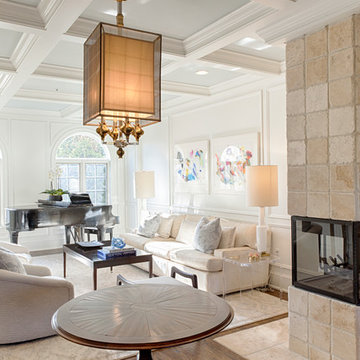
RUDLOFF Custom Builders, is a residential construction company that connects with clients early in the design phase to ensure every detail of your project is captured just as you imagined. RUDLOFF Custom Builders will create the project of your dreams that is executed by on-site project managers and skilled craftsman, while creating lifetime client relationships that are build on trust and integrity.
We are a full service, certified remodeling company that covers all of the Philadelphia suburban area including West Chester, Gladwynne, Malvern, Wayne, Haverford and more.
As a 6 time Best of Houzz winner, we look forward to working with you on your next project.

Chris Parkinson Photography
Inspiration for a large traditional open plan living room in Salt Lake City with yellow walls, carpet, a two-sided fireplace and a stone fireplace surround.
Inspiration for a large traditional open plan living room in Salt Lake City with yellow walls, carpet, a two-sided fireplace and a stone fireplace surround.
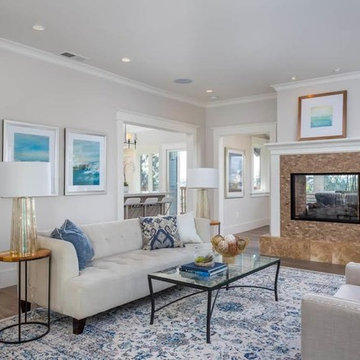
Large classic formal open plan living room in San Francisco with grey walls, dark hardwood flooring, a two-sided fireplace, a stone fireplace surround and brown floors.
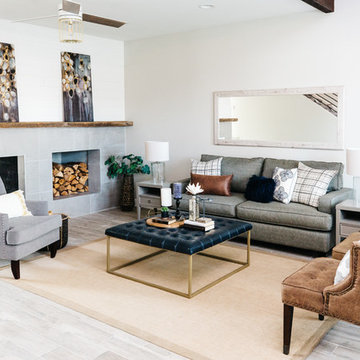
This is an example of a medium sized classic formal open plan living room in Phoenix with grey walls, porcelain flooring, a two-sided fireplace, a tiled fireplace surround and grey floors.

With a neutral color palette in mind, Interior Designer, Rebecca Robeson brought in warmth and vibrancy to this Solana Beach Family Room rich blue and dark wood-toned accents. The custom made navy blue sofa takes center stage, flanked by a pair of dark wood stained cabinets fashioned with white accessories. Two white occasional chairs to the right and one stylish bentwood chair to the left, the four ottoman coffee table adds all the comfort the clients were hoping for. Finishing touches... A commissioned oil painting, white accessory pieces, decorative throw pillows and a hand knotted area rug specially made for this home. Of course, Rebecca signature window treatments complete the space.
Robeson Design Interiors, Interior Design & Photo Styling | Ryan Garvin, Photography | Painting by Liz Jardain | Please Note: For information on items seen in these photos, leave a comment. For info about our work: info@robesondesign.com

The entry herringbone floor pattern leads way to a wine room that becomes the jewel of the home with a viewing window from the dining room that displays a wine collection on a floating stone counter lit by Metro Lighting. The hub of the home includes the kitchen with midnight blue & white custom cabinets by Beck Allen Cabinetry, a quaint banquette & an artful La Cornue range that are all highlighted with brass hardware. The kitchen connects to the living space with a cascading see-through fireplace that is surfaced with an undulating textural tile.

The 4415 HO See-Thru gas fireplace represents Fireplace X’s most transitional and modern linear gas fireplace yet – offering the best in home heating and style, but with double the fire view. This contemporary gas fireplace features a sleek, linear profile with a long row of dancing flames over a bed of glowing, under-lit crushed glass. The dynamic see-thru design gives you double the amount of fire viewing of this fireplace is perfect for serving as a stylish viewing window between two rooms, or provides a breathtaking display of fire to the center of large rooms and living spaces. The 4415 ST gas fireplace is also an impressive high output heater that features built-in fans which allow you to heat up to 2,100 square feet.
The 4415 See-Thru linear gas fireplace is truly the finest see-thru gas fireplace available, in all areas of construction, quality and safety features. This gas fireplace is built with superior craftsmanship to extremely high standards at our factory in Mukilteo, Washington. From the heavy duty welded 14-gauge steel fireplace body, to the durable welded frame surrounding the neoceramic glass, you can actually see the level of quality in our materials and workmanship. Installed over the high clarity glass is a nearly invisible 2015 ANSI-compliant safety screen.

The two-story, stacked marble, open fireplace is the focal point of the formal living room. A geometric-design paneled ceiling can be illuminated in the evening.
Heidi Zeiger
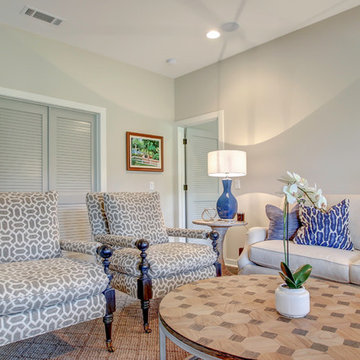
Interior Design: Lola Interiors, Photo: East Coast Virtual Tours
Design ideas for a medium sized classic formal open plan living room in Jacksonville with grey walls, medium hardwood flooring, a two-sided fireplace and no tv.
Design ideas for a medium sized classic formal open plan living room in Jacksonville with grey walls, medium hardwood flooring, a two-sided fireplace and no tv.
Traditional Living Room with a Two-sided Fireplace Ideas and Designs
7