Traditional Living Room with a Two-sided Fireplace Ideas and Designs
Refine by:
Budget
Sort by:Popular Today
41 - 60 of 3,163 photos
Item 1 of 3
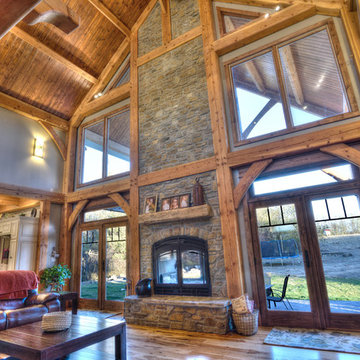
Acucraft's Indoor/Outdoor See-Through Hearthroom Fireplace makes a great addition to this gorgeous home.
Large traditional formal open plan living room in Seattle with beige walls, a two-sided fireplace, a stone fireplace surround and no tv.
Large traditional formal open plan living room in Seattle with beige walls, a two-sided fireplace, a stone fireplace surround and no tv.
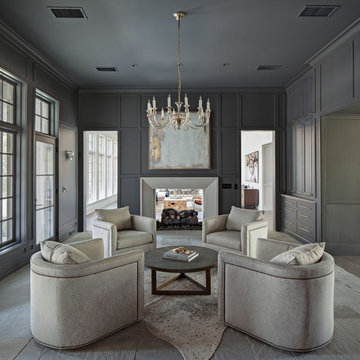
Inspiration for a large classic formal enclosed living room in Houston with grey walls, a two-sided fireplace, a plastered fireplace surround, grey floors and wainscoting.
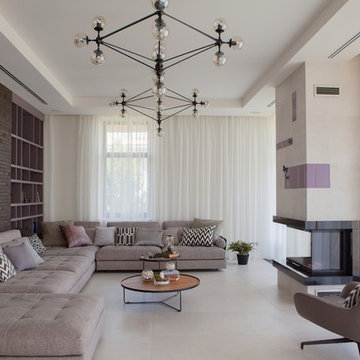
Traditional formal enclosed living room in Moscow with beige walls, a two-sided fireplace, a metal fireplace surround and beige floors.
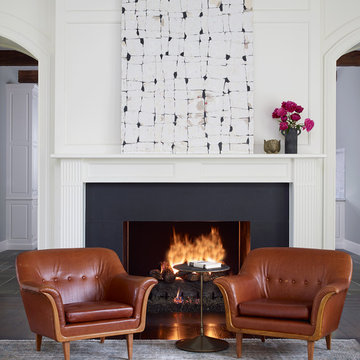
Design ideas for an expansive traditional formal open plan living room in Houston with white walls, dark hardwood flooring, a two-sided fireplace, a stone fireplace surround, no tv and brown floors.
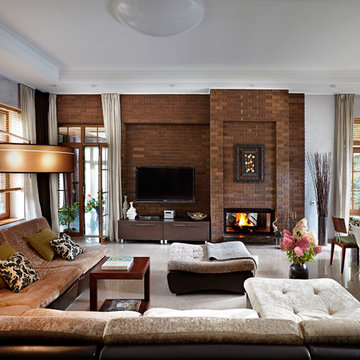
Large classic formal open plan living room in Moscow with porcelain flooring, a two-sided fireplace, a wall mounted tv, a brick fireplace surround and brown walls.
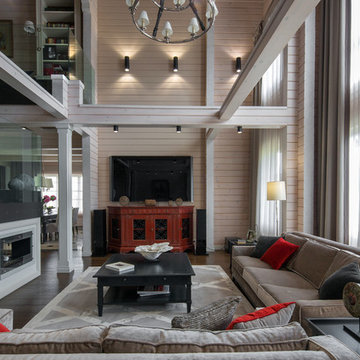
Архитектор Александр Петунин,
интерьер Анна Полева, Жанна Орлова,
строительство ПАЛЕКС дома из клееного бруса
This is an example of a large classic open plan living room in Moscow with a reading nook, beige walls, dark hardwood flooring, a two-sided fireplace, a wooden fireplace surround, a wall mounted tv, brown floors and feature lighting.
This is an example of a large classic open plan living room in Moscow with a reading nook, beige walls, dark hardwood flooring, a two-sided fireplace, a wooden fireplace surround, a wall mounted tv, brown floors and feature lighting.
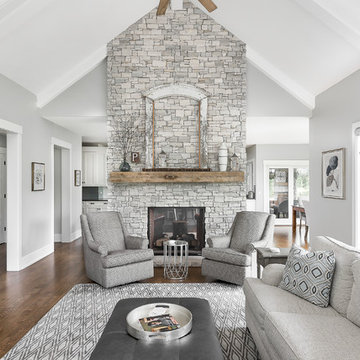
Large traditional open plan living room in Chicago with grey walls, a two-sided fireplace, a stone fireplace surround, brown floors, dark hardwood flooring and a wall mounted tv.
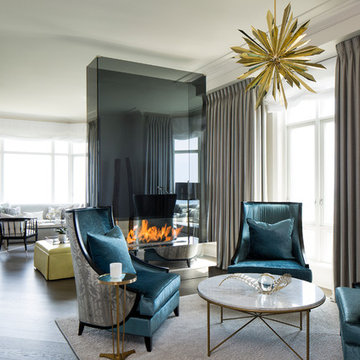
JACOB HAND PHOTOGRAPHY
Large classic formal open plan living room in Chicago with a two-sided fireplace, no tv and white walls.
Large classic formal open plan living room in Chicago with a two-sided fireplace, no tv and white walls.
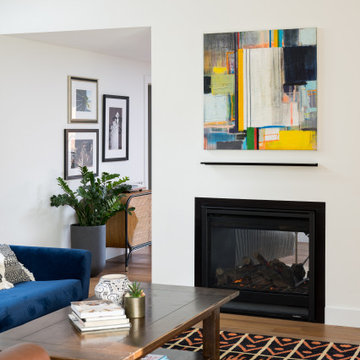
One of many contenders for the official SYH motto is "Got ranch?" Midcentury limestone ranch, to be specific. Because in Bloomington, we do! We've got lots of midcentury limestone ranches, ripe for updates.
This gut remodel and addition on the East side is a great example. The two-way fireplace sits in its original spot in the 2400 square foot home, now acting as the pivot point between the home's original wing and a 1000 square foot new addition. In the reconfiguration of space, bedrooms now flank a central public zone, kids on one end (in spaces that are close to the original bedroom footprints), and a new owner's suite on the other. Everyone meets in the middle for cooking and eating and togetherness. A portion of the full basement is finished for a guest suite and tv room, accessible from the foyer stair that is also, more or less, in its original spot.
The kitchen was always street-facing in this home, which the homeowners dug, so we kept it that way, but of course made it bigger and more open. What we didn't keep: the original green and pink toilets and tile. (Apologies to the purists; though they may still be in the basement.)
Opening spaces both to one another and to the outside help lighten and modernize this family home, which comes alive with contrast, color, natural walnut and oak, and a great collection of art, books and vintage rugs. It's definitely ready for its next 75 years.
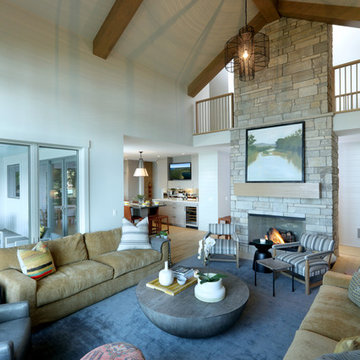
Builder: Falcon Custom Homes
Interior Designer: Mary Burns - Gallery
Photographer: Mike Buck
A perfectly proportioned story and a half cottage, the Farfield is full of traditional details and charm. The front is composed of matching board and batten gables flanking a covered porch featuring square columns with pegged capitols. A tour of the rear façade reveals an asymmetrical elevation with a tall living room gable anchoring the right and a low retractable-screened porch to the left.
Inside, the front foyer opens up to a wide staircase clad in horizontal boards for a more modern feel. To the left, and through a short hall, is a study with private access to the main levels public bathroom. Further back a corridor, framed on one side by the living rooms stone fireplace, connects the master suite to the rest of the house. Entrance to the living room can be gained through a pair of openings flanking the stone fireplace, or via the open concept kitchen/dining room. Neutral grey cabinets featuring a modern take on a recessed panel look, line the perimeter of the kitchen, framing the elongated kitchen island. Twelve leather wrapped chairs provide enough seating for a large family, or gathering of friends. Anchoring the rear of the main level is the screened in porch framed by square columns that match the style of those found at the front porch. Upstairs, there are a total of four separate sleeping chambers. The two bedrooms above the master suite share a bathroom, while the third bedroom to the rear features its own en suite. The fourth is a large bunkroom above the homes two-stall garage large enough to host an abundance of guests.
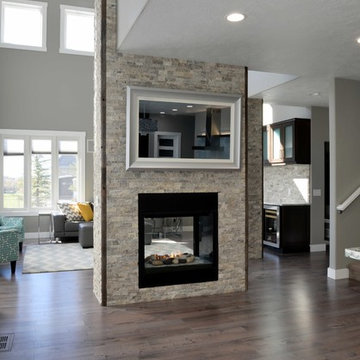
Robb Siverson Photography
This is an example of a large traditional formal open plan living room in Other with grey walls, vinyl flooring, a two-sided fireplace and a stone fireplace surround.
This is an example of a large traditional formal open plan living room in Other with grey walls, vinyl flooring, a two-sided fireplace and a stone fireplace surround.
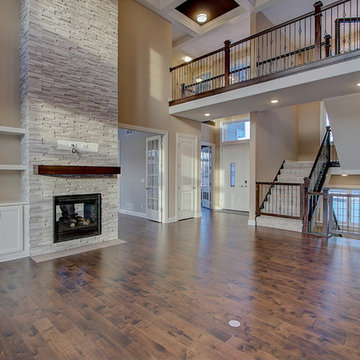
Two-story living room with catwalk.
Inspiration for a large classic open plan living room in Milwaukee with beige walls, medium hardwood flooring, a two-sided fireplace, a stone fireplace surround and a wall mounted tv.
Inspiration for a large classic open plan living room in Milwaukee with beige walls, medium hardwood flooring, a two-sided fireplace, a stone fireplace surround and a wall mounted tv.
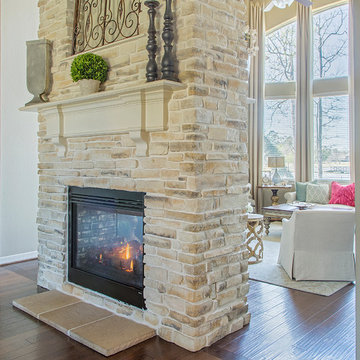
Soft muted colors are paired with mixed metallics to create a casual elegance in this Southern home. Various wood tones & finishes provide an eclectic touch to the spaces. Luxurious custom draperies add classic charm by beautifully framing the rooms. A combination of accessories, custom arrangements & original art bring an authentic uniqueness to the overall design. Pops of vibrant hot pink add a modern twist to the otherwise subtle color scheme of neutrals & airy blue tones.
By Design Interiors
Daniel Angulo Photography.
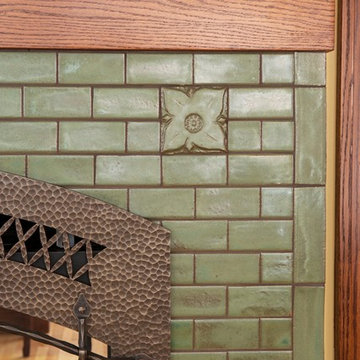
This is an example of a classic enclosed living room in Minneapolis with ceramic flooring, a two-sided fireplace and a tiled fireplace surround.
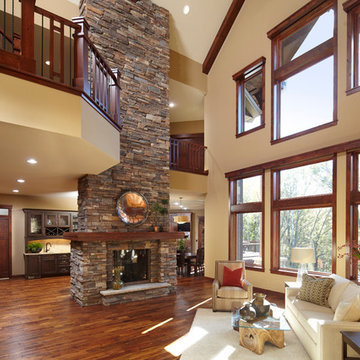
Karen Melvin Photography
Photo of a classic living room in Minneapolis with a two-sided fireplace.
Photo of a classic living room in Minneapolis with a two-sided fireplace.
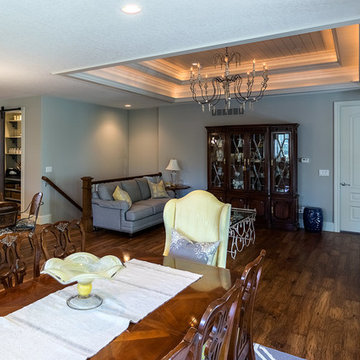
Large classic open plan living room in Chicago with grey walls, dark hardwood flooring, a two-sided fireplace, a stone fireplace surround, a wall mounted tv and brown floors.
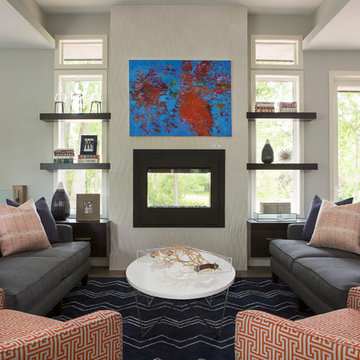
Martha O'Hara Interiors, Interior Design & Photo Styling | AMEK Custom Builders, Builder | Troy Thies, Photography
Please Note: All “related,” “similar,” and “sponsored” products tagged or listed by Houzz are not actual products pictured. They have not been approved by Martha O’Hara Interiors nor any of the professionals credited. For information about our work, please contact design@oharainteriors.com.
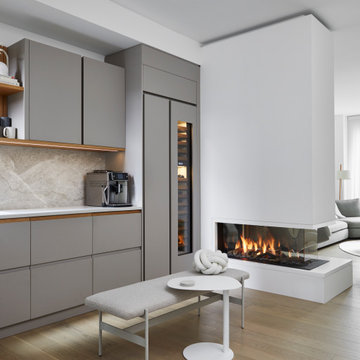
Photo of a large classic open plan living room in Toronto with a home bar, white walls, light hardwood flooring, a two-sided fireplace and a wooden fireplace surround.
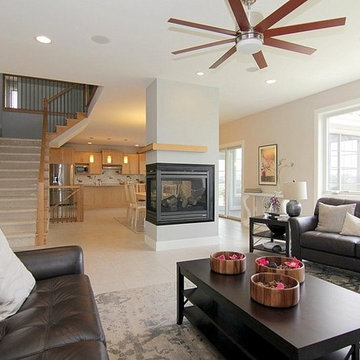
Large traditional living room in Other with beige walls, ceramic flooring, a two-sided fireplace, a wooden fireplace surround and beige floors.
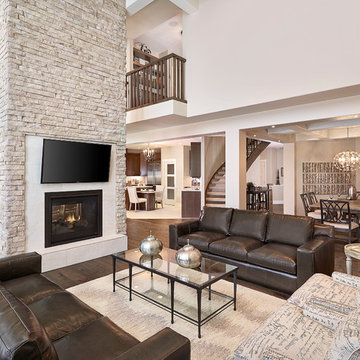
Merle Prosofsky Photography
Traditional formal living room in Edmonton with a two-sided fireplace, a wall mounted tv and brown floors.
Traditional formal living room in Edmonton with a two-sided fireplace, a wall mounted tv and brown floors.
Traditional Living Room with a Two-sided Fireplace Ideas and Designs
3