Traditional Living Room with a Two-sided Fireplace Ideas and Designs
Refine by:
Budget
Sort by:Popular Today
81 - 100 of 3,163 photos
Item 1 of 3
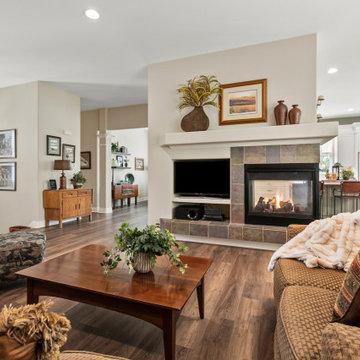
This is an example of a large traditional open plan living room in Other with brown walls, medium hardwood flooring, a two-sided fireplace, a tiled fireplace surround and brown floors.
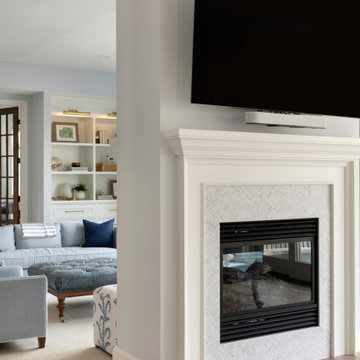
Photo of a large traditional formal open plan living room in Minneapolis with blue walls, carpet, a two-sided fireplace, a tiled fireplace surround and beige floors.
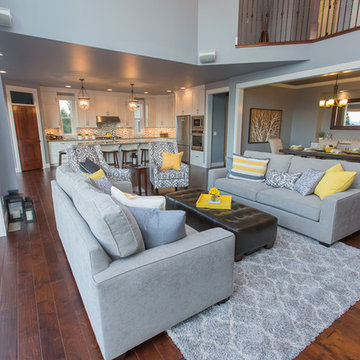
Inspiration for a large traditional formal open plan living room in Portland with blue walls, dark hardwood flooring, a two-sided fireplace, a tiled fireplace surround and a built-in media unit.
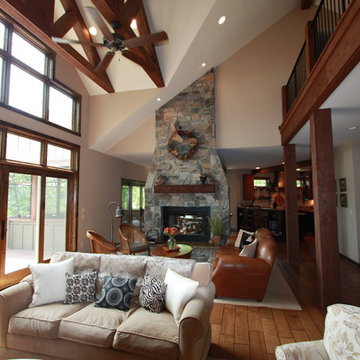
Design ideas for a medium sized classic mezzanine living room in Milwaukee with beige walls, light hardwood flooring, a two-sided fireplace, a stone fireplace surround and a built-in media unit.
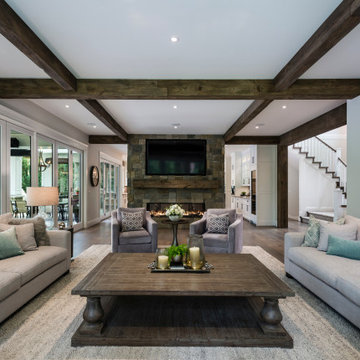
Photo of a large traditional open plan living room in Other with grey walls, medium hardwood flooring, a two-sided fireplace, a stone fireplace surround, a wall mounted tv and brown floors.
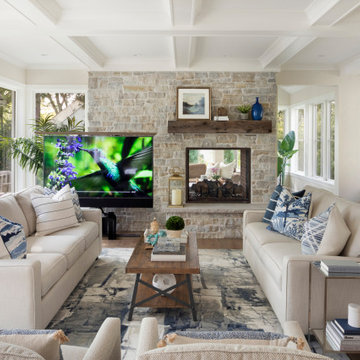
The centerpiece of this living room is the 2 sided fireplace, shared with the Sunroom. The coffered ceilings help define the space within the Great Room concept and the neutral furniture with pops of color help give the area texture and character. The stone on the fireplace is called Blue Mountain and was over-grouted in white. The concealed fireplace rises from inside the floor to fill in the space on the left of the fireplace while in use.
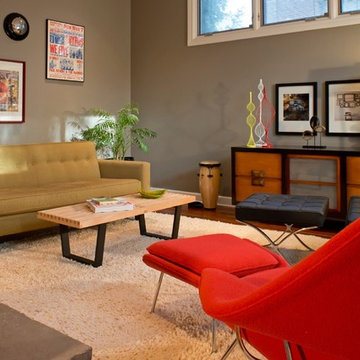
Our clients wanted to incorporate Mid Century Modern with Arts and Crafts and a bit of rustic flair. Clean-lined furnishings contrast with the various woods and the two-sided, stone fireplace. Note how the clients' existing art collection and iconic Mid Century Modern chairs were incorporated. This was a whole house renovation.
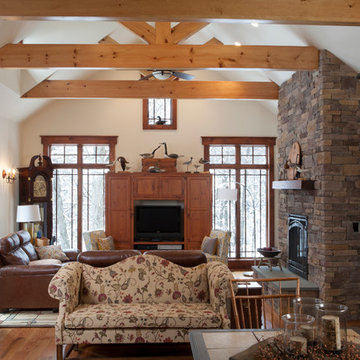
Transom windows with nicely detailed wood trim and grilles, large leather couches and stone fireplace compliment the grandness of space while inviting a hopeful glance at the wooded view and a good conversation around the fire.
Photo Credit: David A. Beckwith
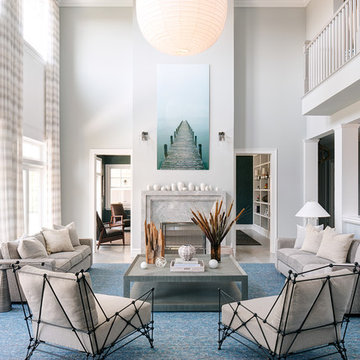
Architecture by Nicholas Vero Architects
Design by Willey Design
Photography by Rebecca McAlpin Photography
Classic formal open plan living room in New York with grey walls, a two-sided fireplace and a stone fireplace surround.
Classic formal open plan living room in New York with grey walls, a two-sided fireplace and a stone fireplace surround.
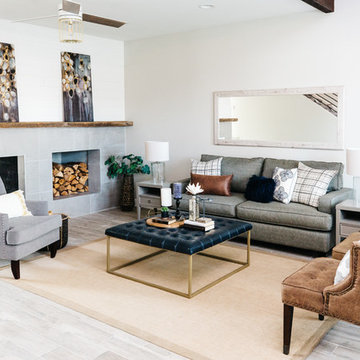
This is an example of a medium sized classic formal open plan living room in Phoenix with grey walls, porcelain flooring, a two-sided fireplace, a tiled fireplace surround and grey floors.

Inspiration for a large classic formal open plan living room in New York with grey walls, dark hardwood flooring, a two-sided fireplace, a tiled fireplace surround, a wall mounted tv, brown floors and a coffered ceiling.
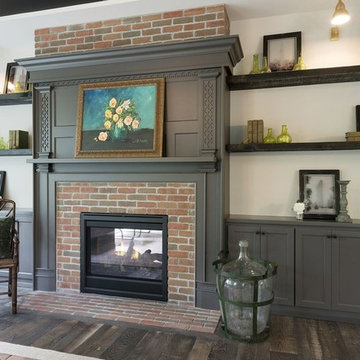
This is an example of a large classic formal open plan living room in Minneapolis with grey walls, dark hardwood flooring, a brick fireplace surround, no tv, brown floors and a two-sided fireplace.
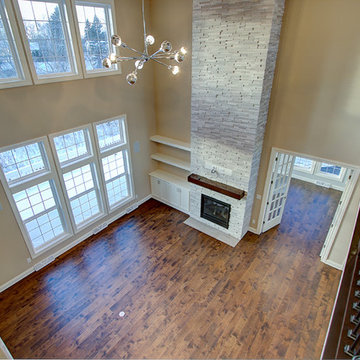
Two-story living room view from catwalk.
Large traditional open plan living room in Milwaukee with beige walls, medium hardwood flooring, a two-sided fireplace, a stone fireplace surround and a wall mounted tv.
Large traditional open plan living room in Milwaukee with beige walls, medium hardwood flooring, a two-sided fireplace, a stone fireplace surround and a wall mounted tv.
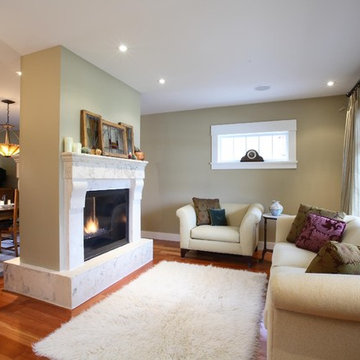
to design a house in an updated craftsman style. grounded by a stone base, the exterior features a generous covered entry and porch. the interior features an open floor plan with interconnected kitchen, living, and dining spaces. The entry opens to a vaulted double height space defined by reclaimed fir beams.
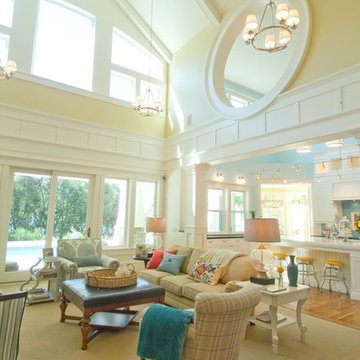
Chris Parkinson Photography
Inspiration for a large traditional open plan living room in Salt Lake City with yellow walls, carpet, a two-sided fireplace, a stone fireplace surround and no tv.
Inspiration for a large traditional open plan living room in Salt Lake City with yellow walls, carpet, a two-sided fireplace, a stone fireplace surround and no tv.
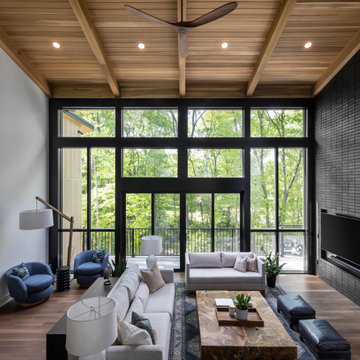
Our clients relocated to Ann Arbor and struggled to find an open layout home that was fully functional for their family. We worked to create a modern inspired home with convenient features and beautiful finishes.
This 4,500 square foot home includes 6 bedrooms, and 5.5 baths. In addition to that, there is a 2,000 square feet beautifully finished basement. It has a semi-open layout with clean lines to adjacent spaces, and provides optimum entertaining for both adults and kids.
The interior and exterior of the home has a combination of modern and transitional styles with contrasting finishes mixed with warm wood tones and geometric patterns.
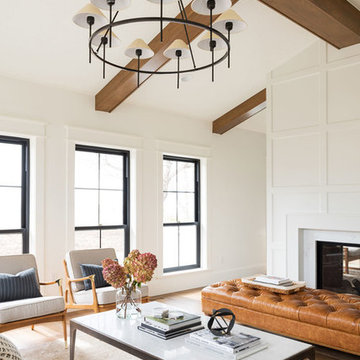
This is an example of a large traditional formal open plan living room in Salt Lake City with white walls, medium hardwood flooring, a two-sided fireplace, no tv and brown floors.
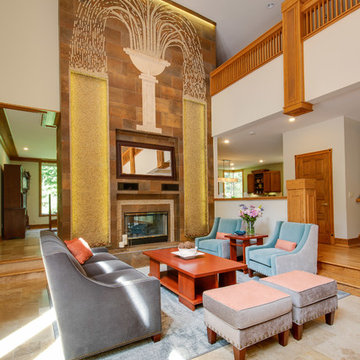
This family arrived in Kalamazoo to join an elite group of doctors starting the Western Michigan University School of Medicine. They fell in love with a beautiful Frank Lloyd Wright inspired home that needed a few updates to fit their lifestyle.
The living room's focal point was an existing custom two-story water feature. New Kellex furniture creates two seating areas with flexibility for entertaining guests. Several pieces of original art and custom furniture were purchased at Good Goods in Saugatuck, Michigan. New paint colors throughout the house complement the art and rich woodwork.
Photographer: Casey Spring
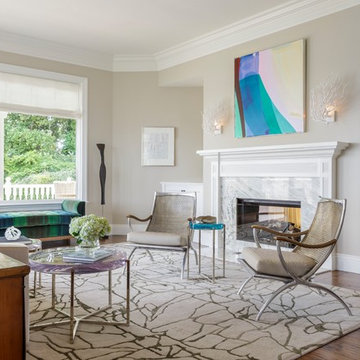
Design ideas for a classic living room in San Francisco with beige walls, dark hardwood flooring, a two-sided fireplace and brown floors.
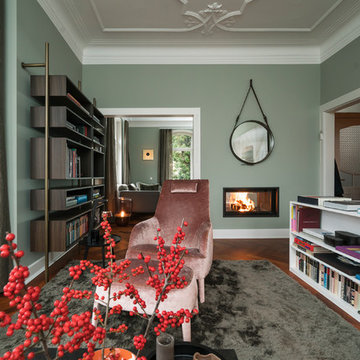
Large classic formal open plan living room in Stuttgart with a two-sided fireplace, a plastered fireplace surround, green walls, medium hardwood flooring, brown floors and no tv.
Traditional Living Room with a Two-sided Fireplace Ideas and Designs
5