Traditional Living Room with Multi-coloured Floors Ideas and Designs
Refine by:
Budget
Sort by:Popular Today
81 - 100 of 1,139 photos
Item 1 of 3
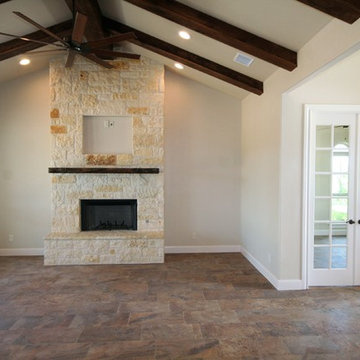
Living Room in River Hills home. Features stainless steel appliances, custom wood cabinets, granite countertops, dark tile flooring, exposed wood beams, limestone fireplace, and custom wood mantel.
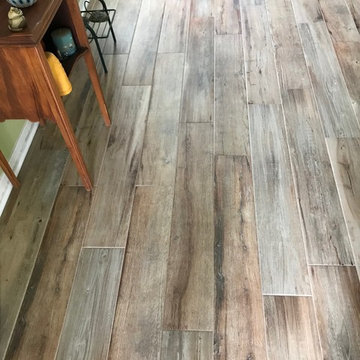
Morrow Ridge Natural Driftwood by Mohawk
Medium sized traditional open plan living room in Jacksonville with porcelain flooring and multi-coloured floors.
Medium sized traditional open plan living room in Jacksonville with porcelain flooring and multi-coloured floors.
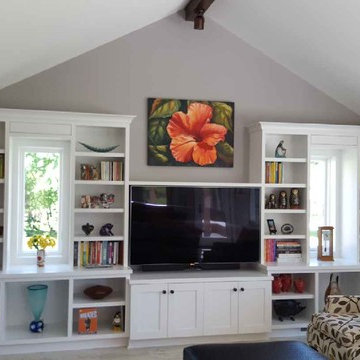
Design ideas for a medium sized classic open plan living room in Detroit with grey walls, porcelain flooring, no fireplace, a built-in media unit and multi-coloured floors.
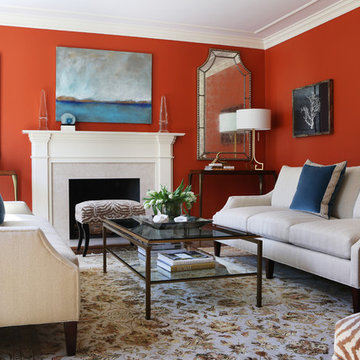
Wilie Cole Photography
Medium sized classic formal enclosed living room in New York with red walls, carpet, a standard fireplace, a stone fireplace surround, no tv and multi-coloured floors.
Medium sized classic formal enclosed living room in New York with red walls, carpet, a standard fireplace, a stone fireplace surround, no tv and multi-coloured floors.
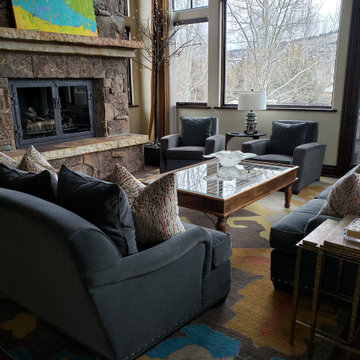
The Tufenkian rug made this room pop and come together. Geometric multi color pillows tied the fun colors of the rug together.
Design ideas for a medium sized traditional open plan living room in Denver with beige walls, medium hardwood flooring, a standard fireplace, a stone fireplace surround, multi-coloured floors and a vaulted ceiling.
Design ideas for a medium sized traditional open plan living room in Denver with beige walls, medium hardwood flooring, a standard fireplace, a stone fireplace surround, multi-coloured floors and a vaulted ceiling.
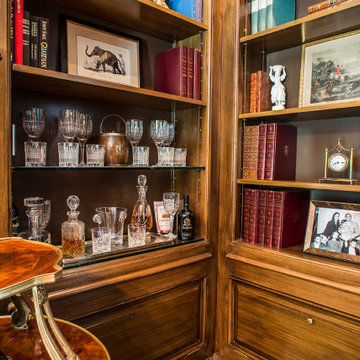
A surprise bar was added to the shelves along a corner of the room for the clients’ pleasure.
Photo of a medium sized classic enclosed living room in New York with a reading nook, brown walls, carpet, a standard fireplace, a wooden fireplace surround, no tv and multi-coloured floors.
Photo of a medium sized classic enclosed living room in New York with a reading nook, brown walls, carpet, a standard fireplace, a wooden fireplace surround, no tv and multi-coloured floors.
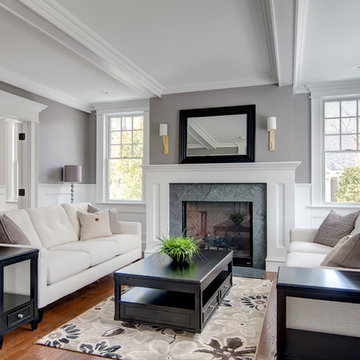
This elegant and sophisticated stone and shingle home is tailored for modern living. Custom designed by a highly respected developer, buyers will delight in the bright and beautiful transitional aesthetic. The welcoming foyer is accented with a statement lighting fixture that highlights the beautiful herringbone wood floor. The stunning gourmet kitchen includes everything on the chef's wish list including a butler's pantry and a decorative breakfast island. The family room, awash with oversized windows overlooks the bluestone patio and masonry fire pit exemplifying the ease of indoor and outdoor living. Upon entering the master suite with its sitting room and fireplace, you feel a zen experience. The ultimate lower level is a show stopper for entertaining with a glass-enclosed wine cellar, room for exercise, media or play and sixth bedroom suite. Nestled in the gorgeous Wellesley Farms neighborhood, conveniently located near the commuter train to Boston and town amenities.
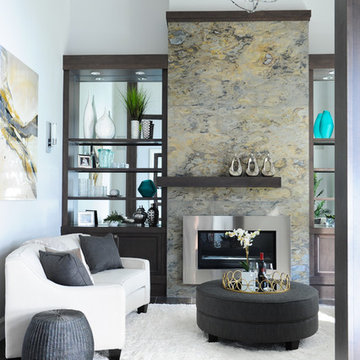
Tracey Ayton Photography
Medium sized traditional living room in Vancouver with a ribbon fireplace and multi-coloured floors.
Medium sized traditional living room in Vancouver with a ribbon fireplace and multi-coloured floors.

The sitting room has a brick wood burning fireplace with window seats on either side.
Inspiration for a large traditional formal enclosed living room in New York with blue walls, medium hardwood flooring, a standard fireplace, a brick fireplace surround, no tv and multi-coloured floors.
Inspiration for a large traditional formal enclosed living room in New York with blue walls, medium hardwood flooring, a standard fireplace, a brick fireplace surround, no tv and multi-coloured floors.
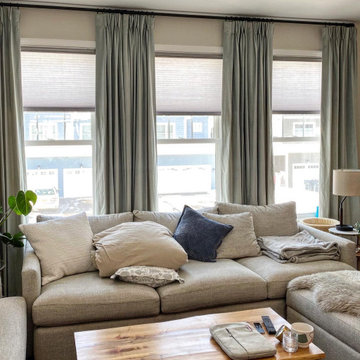
Velvet Drapery that spans 156 inches needs professional installation. Gorgeous result.
Medium sized traditional living room in Burlington with beige walls, carpet, multi-coloured floors and a vaulted ceiling.
Medium sized traditional living room in Burlington with beige walls, carpet, multi-coloured floors and a vaulted ceiling.
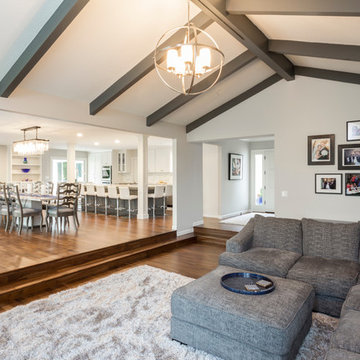
This open concept floor plan is perfect for entertaining family and friends.
Photo of an expansive traditional open plan living room in Portland with grey walls, medium hardwood flooring, a standard fireplace, a brick fireplace surround and multi-coloured floors.
Photo of an expansive traditional open plan living room in Portland with grey walls, medium hardwood flooring, a standard fireplace, a brick fireplace surround and multi-coloured floors.
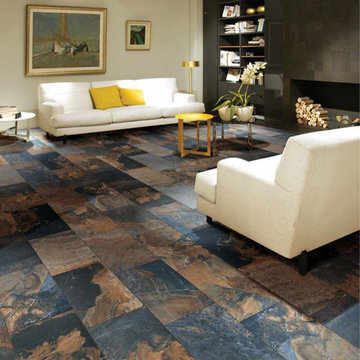
Design ideas for a large traditional formal enclosed living room in New York with beige walls, slate flooring, a ribbon fireplace, a tiled fireplace surround, no tv and multi-coloured floors.

Salon in a Beaux Arts style townhouse. Client wanted Louis XVI meets contemporary. Custom furniture by Inson Wood and Herve Van der Straeten. Art by Jeff Koons. Photo by Nick Johnson.
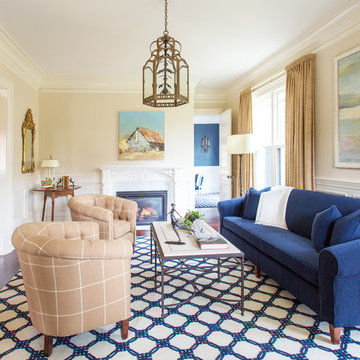
http://www.catherineandmcclure.com/victorianrestored.html
When we walked into this beautiful, stately home, all we could think was that it deserved the wow factor. The soaring ceilings and artfully appointed moldings ached to be shown off. Our clients had a great appreciation for beautiful fabrics and furniture which made our job feel like haute couture to our world.
#bostoninteriordesigners
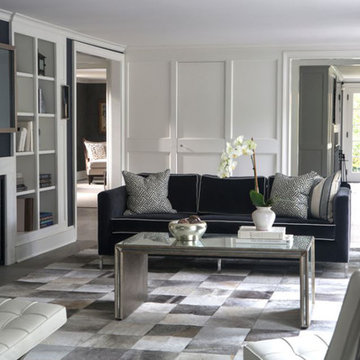
Inspiration for a large traditional open plan living room in New York with blue walls, a standard fireplace, a tiled fireplace surround and multi-coloured floors.

david marlowe
Photo of an expansive classic formal open plan living room in Albuquerque with beige walls, medium hardwood flooring, a standard fireplace, a stone fireplace surround, no tv, multi-coloured floors, a vaulted ceiling and wood walls.
Photo of an expansive classic formal open plan living room in Albuquerque with beige walls, medium hardwood flooring, a standard fireplace, a stone fireplace surround, no tv, multi-coloured floors, a vaulted ceiling and wood walls.
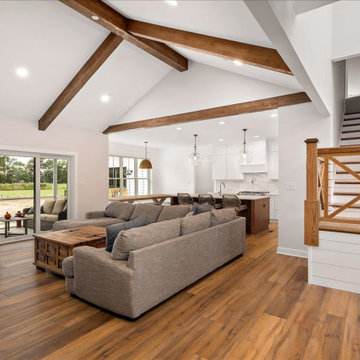
Great room with lots of custom trim.
Design ideas for a large classic open plan living room in Other with white walls, vinyl flooring, multi-coloured floors, exposed beams and tongue and groove walls.
Design ideas for a large classic open plan living room in Other with white walls, vinyl flooring, multi-coloured floors, exposed beams and tongue and groove walls.
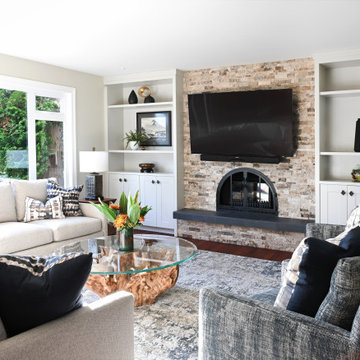
Open concept living room allows for ease of movement throughout the main living area of this home.
This is an example of a traditional living room in Vancouver with white walls, medium hardwood flooring, a wood burning stove, a brick fireplace surround, a wall mounted tv and multi-coloured floors.
This is an example of a traditional living room in Vancouver with white walls, medium hardwood flooring, a wood burning stove, a brick fireplace surround, a wall mounted tv and multi-coloured floors.
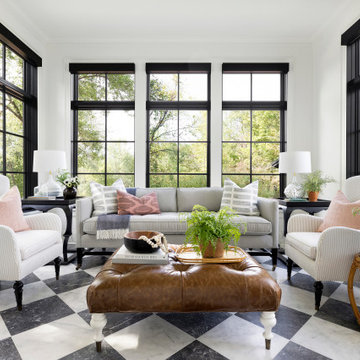
Inspiration for a classic living room in Minneapolis with white walls and multi-coloured floors.
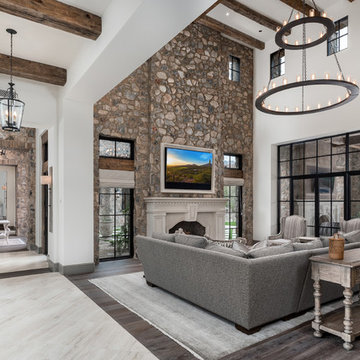
World Renowned Architecture Firm Fratantoni Design created this beautiful home! They design home plans for families all over the world in any size and style. They also have in-house Interior Designer Firm Fratantoni Interior Designers and world class Luxury Home Building Firm Fratantoni Luxury Estates! Hire one or all three companies to design and build and or remodel your home!
Traditional Living Room with Multi-coloured Floors Ideas and Designs
5