Traditional Living Room with Multi-coloured Floors Ideas and Designs
Refine by:
Budget
Sort by:Popular Today
141 - 160 of 1,139 photos
Item 1 of 3
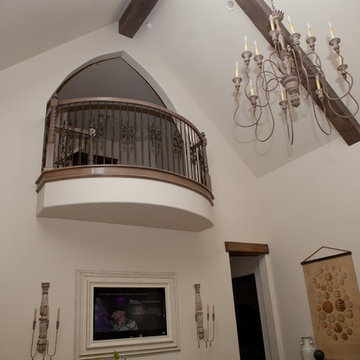
This is an example of a large traditional open plan living room in Dallas with white walls, vinyl flooring, a standard fireplace, a stone fireplace surround, a wall mounted tv and multi-coloured floors.
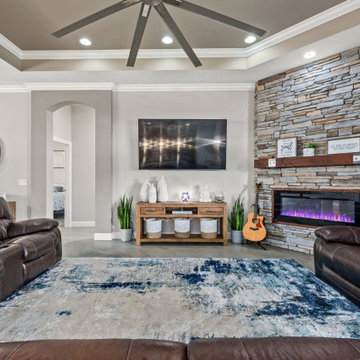
Photo of a medium sized traditional living room in Other with grey walls, concrete flooring, a corner fireplace, a stone fireplace surround, a wall mounted tv, multi-coloured floors and a drop ceiling.
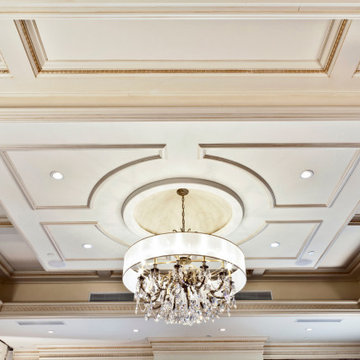
We offer a wide variety of coffered ceilings, custom made in different styles and finishes to fit any space and taste.
For more projects visit our website wlkitchenandhome.com
.
.
.
#cofferedceiling #customceiling #ceilingdesign #classicaldesign #traditionalhome #crown #finishcarpentry #finishcarpenter #exposedbeams #woodwork #carvedceiling #paneling #custombuilt #custombuilder #kitchenceiling #library #custombar #barceiling #livingroomideas #interiordesigner #newjerseydesigner #millwork #carpentry #whiteceiling #whitewoodwork #carved #carving #ornament #librarydecor #architectural_ornamentation
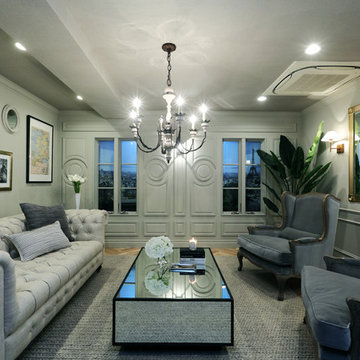
パリスタイルの一室。オフホワイトの壁のモールディングやお洒落な装飾と、マーヴィン社製インテグリティの窓との調和は、パリの友人から届いた絵はがきのよう。(C) COPYRIGHT 2017 Maple Homes International. ALL RIGHTS RESERVED.
This is an example of a classic formal enclosed living room in Nagoya with grey walls, medium hardwood flooring and multi-coloured floors.
This is an example of a classic formal enclosed living room in Nagoya with grey walls, medium hardwood flooring and multi-coloured floors.
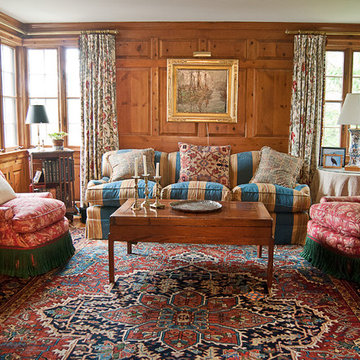
Nick Nunn
Design ideas for a medium sized classic enclosed living room in New York with a reading nook, light hardwood flooring, no fireplace, no tv, brown walls and multi-coloured floors.
Design ideas for a medium sized classic enclosed living room in New York with a reading nook, light hardwood flooring, no fireplace, no tv, brown walls and multi-coloured floors.
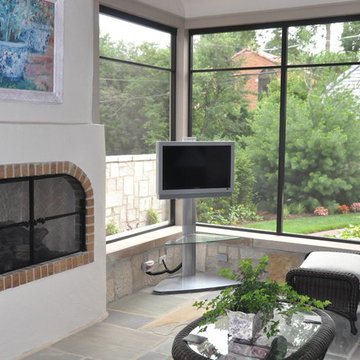
Design ideas for a medium sized classic enclosed living room in Chicago with white walls, a standard fireplace, a freestanding tv, slate flooring, a brick fireplace surround and multi-coloured floors.
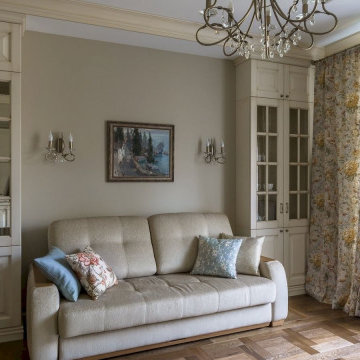
Design ideas for a medium sized classic living room in Moscow with a reading nook, white walls, medium hardwood flooring, no fireplace, multi-coloured floors and feature lighting.
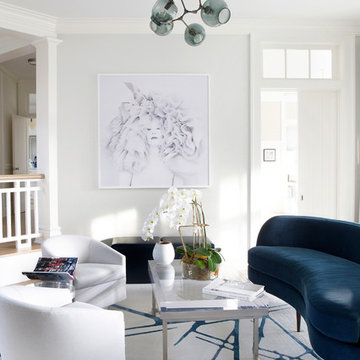
Photo of a traditional formal enclosed living room in New York with white walls, carpet and multi-coloured floors.
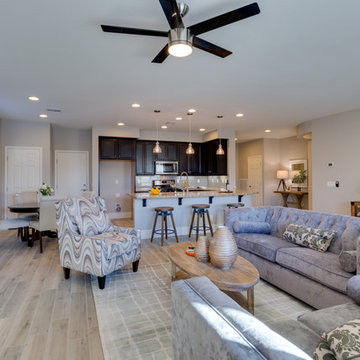
Inspiration for a small classic open plan living room in Las Vegas with grey walls, porcelain flooring, no fireplace, a freestanding tv and multi-coloured floors.
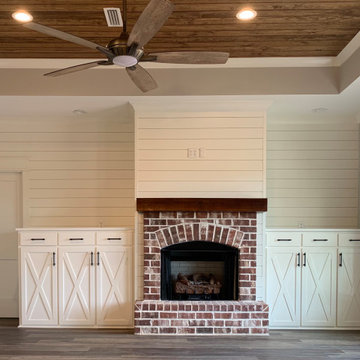
This custom built cabinet and fireplace sets beautifully in this farm house with all the shiplap on the walls bringing in the entire look.
Inspiration for a large traditional enclosed living room in Other with white walls, vinyl flooring, a standard fireplace, a brick fireplace surround, a wall mounted tv, multi-coloured floors, a coffered ceiling and tongue and groove walls.
Inspiration for a large traditional enclosed living room in Other with white walls, vinyl flooring, a standard fireplace, a brick fireplace surround, a wall mounted tv, multi-coloured floors, a coffered ceiling and tongue and groove walls.
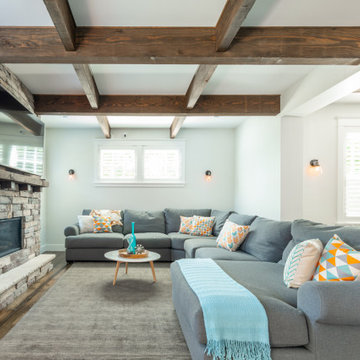
Completed in 2019, this is a home we completed for client who initially engaged us to remodeled their 100 year old classic craftsman bungalow on Seattle’s Queen Anne Hill. During our initial conversation, it became readily apparent that their program was much larger than a remodel could accomplish and the conversation quickly turned toward the design of a new structure that could accommodate a growing family, a live-in Nanny, a variety of entertainment options and an enclosed garage – all squeezed onto a compact urban corner lot.
Project entitlement took almost a year as the house size dictated that we take advantage of several exceptions in Seattle’s complex zoning code. After several meetings with city planning officials, we finally prevailed in our arguments and ultimately designed a 4 story, 3800 sf house on a 2700 sf lot. The finished product is light and airy with a large, open plan and exposed beams on the main level, 5 bedrooms, 4 full bathrooms, 2 powder rooms, 2 fireplaces, 4 climate zones, a huge basement with a home theatre, guest suite, climbing gym, and an underground tavern/wine cellar/man cave. The kitchen has a large island, a walk-in pantry, a small breakfast area and access to a large deck. All of this program is capped by a rooftop deck with expansive views of Seattle’s urban landscape and Lake Union.
Unfortunately for our clients, a job relocation to Southern California forced a sale of their dream home a little more than a year after they settled in after a year project. The good news is that in Seattle’s tight housing market, in less than a week they received several full price offers with escalator clauses which allowed them to turn a nice profit on the deal.
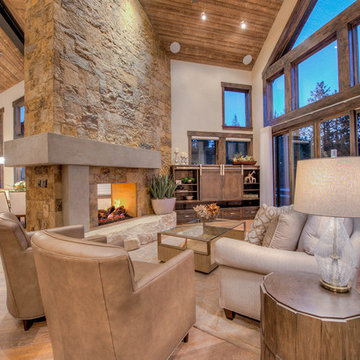
Photo of a large traditional formal open plan living room in Other with light hardwood flooring, a two-sided fireplace, a stone fireplace surround, a concealed tv and multi-coloured floors.

A room divider wall with a fish tank feature held by built-in cabinets with a traditional style. Cabinets by Dura Supreme Cabinetry.
Request a FREE Dura Supreme Brochure Packet:
https://www.durasupreme.com/request-print-brochures/
Find a Dura Supreme Showroom near you today:
https://www.durasupreme.com/find-a-showroom/
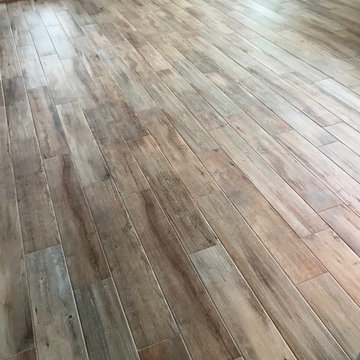
Morrow Ridge Natural Driftwood by Mohawk. This tile looks lighter or darker depending on the natural light in the room. It has tones of red, brown and gray.
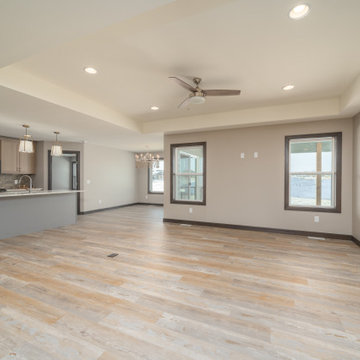
Photo of a classic living room in Other with grey walls, vinyl flooring, multi-coloured floors and a drop ceiling.
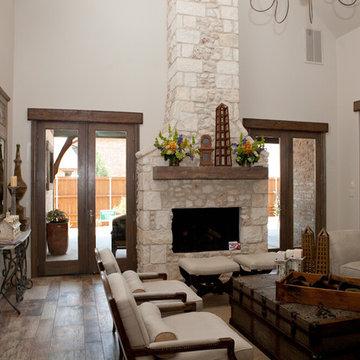
Lubbock parade homes 2011..
Photo of a large traditional open plan living room in Dallas with white walls, vinyl flooring, a standard fireplace, a stone fireplace surround, multi-coloured floors and a wall mounted tv.
Photo of a large traditional open plan living room in Dallas with white walls, vinyl flooring, a standard fireplace, a stone fireplace surround, multi-coloured floors and a wall mounted tv.
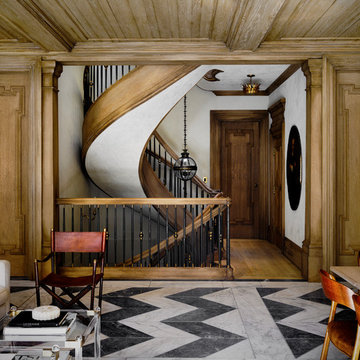
Large classic formal enclosed living room in San Francisco with brown walls and multi-coloured floors.
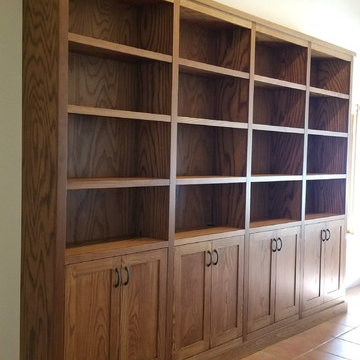
This is an example of a small classic open plan living room in Albuquerque with a reading nook, white walls, terracotta flooring and multi-coloured floors.
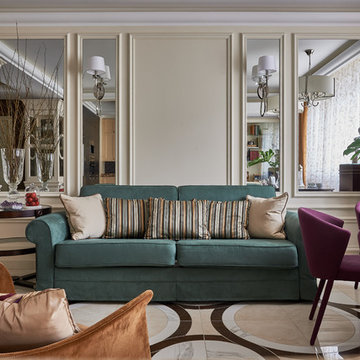
Дизайн, декор: Ната Зыкина
Фото: Александр Шевцов
This is an example of a traditional formal open plan living room in Other with beige walls, multi-coloured floors and a dado rail.
This is an example of a traditional formal open plan living room in Other with beige walls, multi-coloured floors and a dado rail.
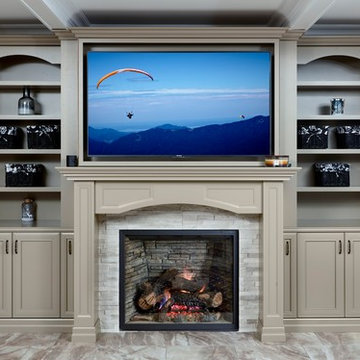
Medium sized traditional enclosed living room in Toronto with grey walls, porcelain flooring, a standard fireplace, a stone fireplace surround, a built-in media unit and multi-coloured floors.
Traditional Living Room with Multi-coloured Floors Ideas and Designs
8