Traditional Living Room with Multi-coloured Floors Ideas and Designs
Refine by:
Budget
Sort by:Popular Today
101 - 120 of 1,139 photos
Item 1 of 3
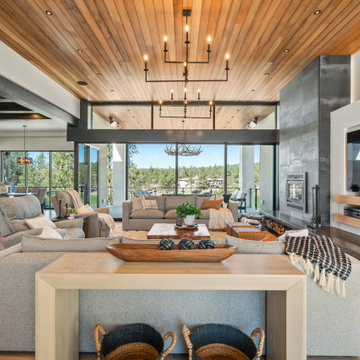
Greatroom
Inspiration for a large classic open plan living room in Denver with grey walls, light hardwood flooring, a wood burning stove, a tiled fireplace surround, a built-in media unit, multi-coloured floors and a wood ceiling.
Inspiration for a large classic open plan living room in Denver with grey walls, light hardwood flooring, a wood burning stove, a tiled fireplace surround, a built-in media unit, multi-coloured floors and a wood ceiling.
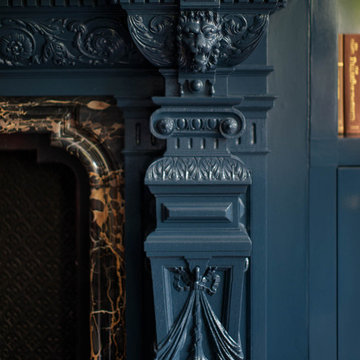
We juxtaposed bold colors and contemporary furnishings with the early twentieth-century interior architecture for this four-level Pacific Heights Edwardian. The home's showpiece is the living room, where the walls received a rich coat of blackened teal blue paint with a high gloss finish, while the high ceiling is painted off-white with violet undertones. Against this dramatic backdrop, we placed a streamlined sofa upholstered in an opulent navy velour and companioned it with a pair of modern lounge chairs covered in raspberry mohair. An artisanal wool and silk rug in indigo, wine, and smoke ties the space together.
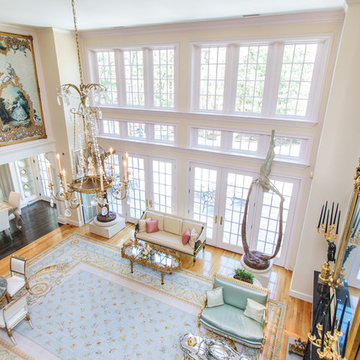
http://211westerlyroad.com/
Introducing a distinctive residence in the coveted Weston Estate's neighborhood. A striking antique mirrored fireplace wall accents the majestic family room. The European elegance of the custom millwork in the entertainment sized dining room accents the recently renovated designer kitchen. Decorative French doors overlook the tiered granite and stone terrace leading to a resort-quality pool, outdoor fireplace, wading pool and hot tub. The library's rich wood paneling, an enchanting music room and first floor bedroom guest suite complete the main floor. The grande master suite has a palatial dressing room, private office and luxurious spa-like bathroom. The mud room is equipped with a dumbwaiter for your convenience. The walk-out entertainment level includes a state-of-the-art home theatre, wine cellar and billiards room that leads to a covered terrace. A semi-circular driveway and gated grounds complete the landscape for the ultimate definition of luxurious living.
Eric Barry Photography
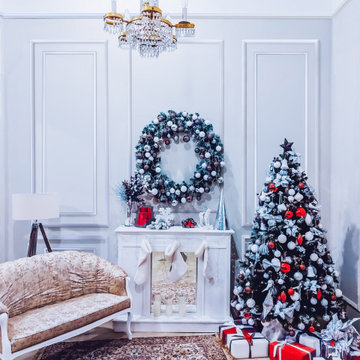
Christmas is coming up quick! Create a more luxurious living room space with crown and chair rail accents. Your guests will be talking about your beautiful space through the new year!
Chair Rail Outside: Chair Rail (651MUL)
Chair Rail Inside: Solid Pine Half Round (571SP)
Check out more at ELandELWoodProducts.com
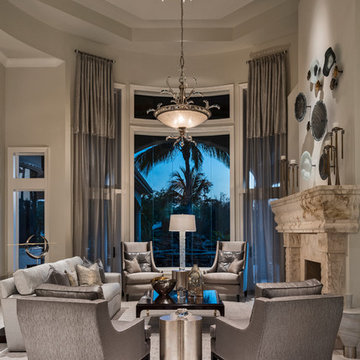
Interior Design by Amy Coslet Interior Designer ASID, NCIDQ.
Construction Harwick Homes.
Photography Amber Frederiksen
Inspiration for a medium sized traditional formal open plan living room in Miami with grey walls, porcelain flooring, a two-sided fireplace, a stone fireplace surround, no tv and multi-coloured floors.
Inspiration for a medium sized traditional formal open plan living room in Miami with grey walls, porcelain flooring, a two-sided fireplace, a stone fireplace surround, no tv and multi-coloured floors.
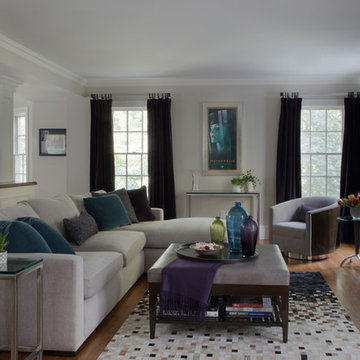
Large traditional living room in Boston with white walls, medium hardwood flooring, a standard fireplace, a wooden fireplace surround, a wall mounted tv and multi-coloured floors.
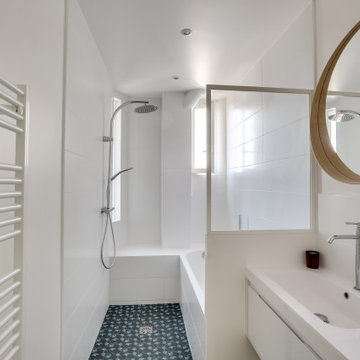
De beaux volumes pour cet appartement haussmannien situé le long de la Gare du Nord.
Les propriétaires ont souhaité moderniser ce lieu quelque peu classique tout en préservant les espaces existants avec une lumière traversante.
L'utilisation astucieuse d'une dalle surélevée partielle, permet de délocaliser les WC et devient un élément de décor spatial à part entière. Dans l'enfilade des pièces à vivre une grande porte vitrée et une verrière contemporaine se répondent et permettent un cloisonnement partiel des espaces sans rien perdre de la lumière et des volumes.

The owners of this magnificent fly-in/ fly-out lodge had a vision for a home that would showcase their love of nature, animals, flying and big game hunting. Featured in the 2011 Design New York Magazine, we are proud to bring this vision to life.
Chuck Smith, AIA, created the architectural design for the timber frame lodge which is situated next to a regional airport. Heather DeMoras Design Consultants was chosen to continue the owners vision through careful interior design and selection of finishes, furniture and lighting, built-ins, and accessories.
HDDC's involvement touched every aspect of the home, from Kitchen and Trophy Room design to each of the guest baths and every room in between. Drawings and 3D visualization were produced for built in details such as massive fireplaces and their surrounding mill work, the trophy room and its world map ceiling and floor with inlaid compass rose, custom molding, trim & paneling throughout the house, and a master bath suite inspired by and Oak Forest. A home of this caliber requires and attention to detail beyond simple finishes. Extensive tile designs highlight natural scenes and animals. Many portions of the home received artisan paint effects to soften the scale and highlight architectural features. Artistic balustrades depict woodland creatures in forest settings. To insure the continuity of the Owner's vision, we assisted in the selection of furniture and accessories, and even assisted with the selection of windows and doors, exterior finishes and custom exterior lighting fixtures.
Interior details include ceiling fans with finishes and custom detailing to coordinate with the other custom lighting fixtures of the home. The Dining Room boasts of a bronze moose chandelier above the dining room table. Along with custom furniture, other touches include a hand stitched Mennonite quilt in the Master Bedroom and murals by our decorative artist.
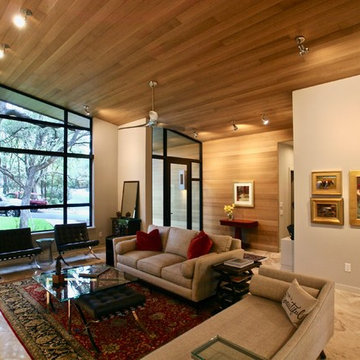
This 60's Style Ranch home was recently remodeled to withhold the Barley Pfeiffer standard. This home features large 8' vaulted ceilings, accented with stunning premium white oak wood. The large steel-frame windows and front door allow for the infiltration of natural light; specifically designed to let light in without heating the house. The fireplace is original to the home, but has been resurfaced with hand troweled plaster. Special design features include the rising master bath mirror to allow for additional storage.
Photo By: Alan Barley
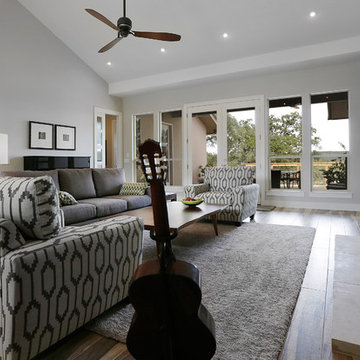
dennis fagan photo
Photo of a medium sized classic open plan living room in Austin with ceramic flooring, grey walls, a standard fireplace, a stone fireplace surround, multi-coloured floors and a wall mounted tv.
Photo of a medium sized classic open plan living room in Austin with ceramic flooring, grey walls, a standard fireplace, a stone fireplace surround, multi-coloured floors and a wall mounted tv.
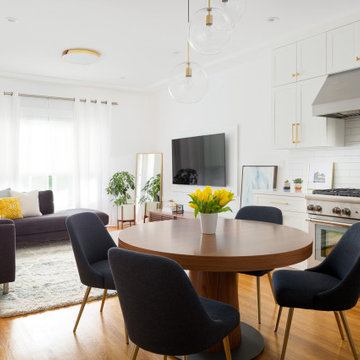
Small classic formal open plan living room in San Francisco with white walls, light hardwood flooring, multi-coloured floors and exposed beams.
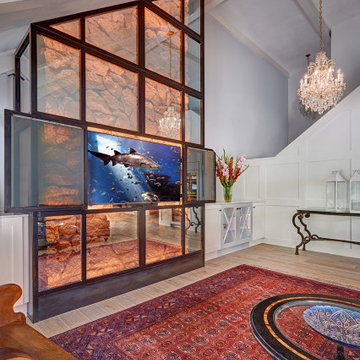
Once a sunken living room closed off from the kitchen, we aimed to change the awkward accessibility of the space into an open and easily functional space that is cohesive. To open up the space even further, we designed a blackened steel structure with mirrorpane glass to reflect light and enlarge the room. Within the structure lives a previously existing lava rock wall. We painted this wall in glitter gold and enhanced the gold luster with built-in backlit LEDs.
Centered within the steel framing is a TV, which has the ability to be hidden when the mirrorpane doors are closed. The adjacent staircase wall is cladded with a large format white casework grid and seamlessly houses the wine refrigerator. The clean lines create a simplistic ornate design as a fresh backdrop for the repurposed crystal chandelier.
Nothing short of bold sophistication, this kitchen overflows with playful elegance — from the gold accents to the glistening crystal chandelier above the island. We took advantage of the large window above the 7’ galley workstation to bring in a great deal of natural light and a beautiful view of the backyard.
In a kitchen full of light and symmetrical elements, on the end of the island we incorporated an asymmetrical focal point finished in a dark slate. This four drawer piece is wrapped in safari brasilica wood that purposefully carries the warmth of the floor up and around the end piece to ground the space further. The wow factor of this kitchen is the geometric glossy gold tiles of the hood creating a glamourous accent against a marble backsplash above the cooktop.
This kitchen is not only classically striking but also highly functional. The versatile wall, opposite of the galley sink, includes an integrated refrigerator, freezer, steam oven, convection oven, two appliance garages, and tall cabinetry for pantry items. The kitchen’s layout of appliances creates a fluid circular flow in the kitchen. Across from the kitchen stands a slate gray wine hutch incorporated into the wall. The doors and drawers have a gilded diamond mesh in the center panels. This mesh ties in the golden accents around the kitchens décor and allows you to have a peek inside the hutch when the interior lights are on for a soft glow creating a beautiful transition into the living room. Between the warm tones of light flooring and the light whites and blues of the cabinetry, the kitchen is well-balanced with a bright and airy atmosphere.
The powder room for this home is gilded with glamor. The rich tones of the walnut wood vanity come forth midst the cool hues of the marble countertops and backdrops. Keeping the walls light, the ornate framed mirror pops within the space. We brought this mirror into the place from another room within the home to balance the window alongside it. The star of this powder room is the repurposed golden swan faucet extending from the marble countertop. We places a facet patterned glass vessel to create a transparent complement adjacent to the gold swan faucet. In front of the window hangs an asymmetrical pendant light with a sculptural glass form that does not compete with the mirror.
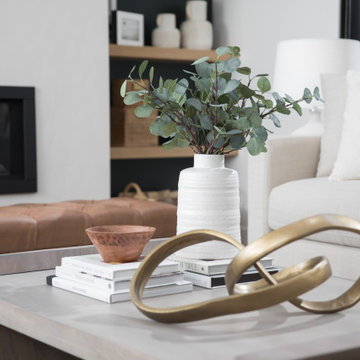
This stunning Aspen Woods showhome is designed on a grand scale with modern, clean lines intended to make a statement. Throughout the home you will find warm leather accents, an abundance of rich textures and eye-catching sculptural elements. The home features intricate details such as mountain inspired paneling in the dining room and master ensuite doors, custom iron oval spindles on the staircase, and patterned tiles in both the master ensuite and main floor powder room. The expansive white kitchen is bright and inviting with contrasting black elements and warm oak floors for a contemporary feel. An adjoining great room is anchored by a Scandinavian-inspired two-storey fireplace finished to evoke the look and feel of plaster. Each of the five bedrooms has a unique look ranging from a calm and serene master suite, to a soft and whimsical girls room and even a gaming inspired boys bedroom. This home is a spacious retreat perfect for the entire family!
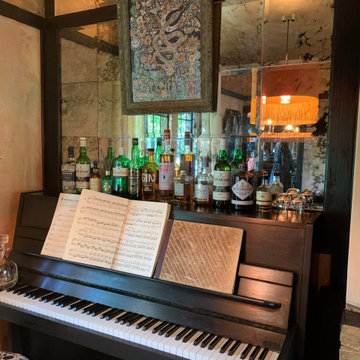
The vintage style living room of designer Anna Hayman
Inspiration for a small classic enclosed living room in Sussex with yellow walls, carpet, a standard fireplace, a brick fireplace surround and multi-coloured floors.
Inspiration for a small classic enclosed living room in Sussex with yellow walls, carpet, a standard fireplace, a brick fireplace surround and multi-coloured floors.
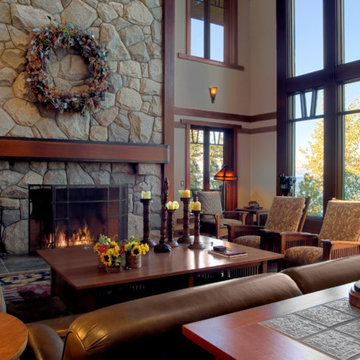
This is an example of a large classic formal enclosed living room in Sacramento with beige walls, slate flooring, a standard fireplace, a stone fireplace surround and multi-coloured floors.
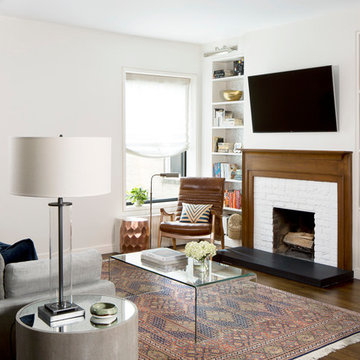
Photo - Jessica Glynn Photography
Inspiration for a medium sized traditional open plan living room in New York with a reading nook, white walls, a standard fireplace, a brick fireplace surround, a wall mounted tv and multi-coloured floors.
Inspiration for a medium sized traditional open plan living room in New York with a reading nook, white walls, a standard fireplace, a brick fireplace surround, a wall mounted tv and multi-coloured floors.
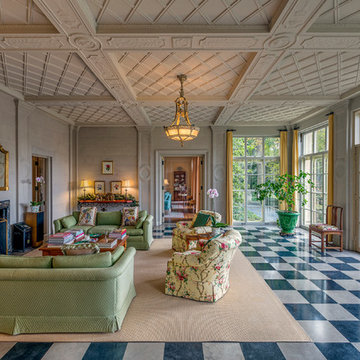
James Caulfield Photography
Photo of a traditional formal enclosed living room in Chicago with beige walls, a standard fireplace, a tiled fireplace surround, no tv and multi-coloured floors.
Photo of a traditional formal enclosed living room in Chicago with beige walls, a standard fireplace, a tiled fireplace surround, no tv and multi-coloured floors.
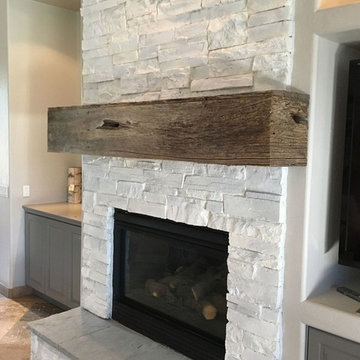
Inspiration for a medium sized classic formal open plan living room in Phoenix with beige walls, porcelain flooring, a standard fireplace, a stone fireplace surround, no tv and multi-coloured floors.
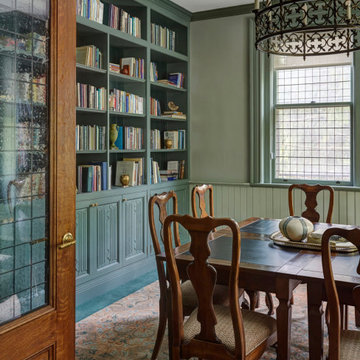
Classic and cosy, this traditional room combines English country style furnishings in warm greens and caramel with splashes of red
This is an example of a medium sized classic enclosed living room in Chicago with a reading nook, grey walls, carpet and multi-coloured floors.
This is an example of a medium sized classic enclosed living room in Chicago with a reading nook, grey walls, carpet and multi-coloured floors.
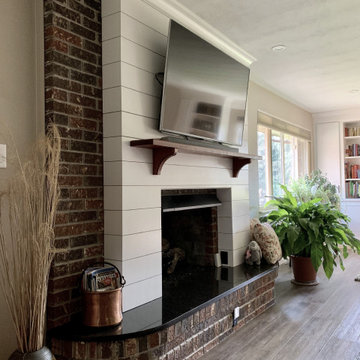
A living room that received some wonderful updates. New built ins, flooring, and custom fireplace work has given this room a brighter and sleeker look. Using the clean lines of Marsh's Atlanta doors on the built in's help compliment the lines of the shiplap on the fireplace. The Luxury Vinyl Plank flooring in "Latte" compliments the color of the brick well while still keeping the space light and bright.
Traditional Living Room with Multi-coloured Floors Ideas and Designs
6