Traditional Living Room with Plywood Flooring Ideas and Designs
Refine by:
Budget
Sort by:Popular Today
21 - 40 of 131 photos
Item 1 of 3
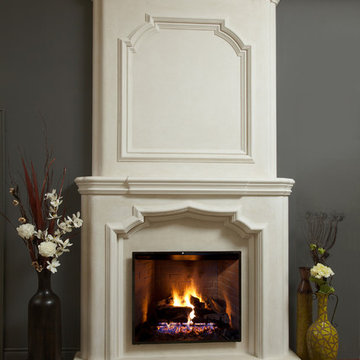
www.omegamantels.com
Fireplace, Cast Stone. Cast Stone Mantels. Fireplace Design Ideas. Fireplace Mantels. Fireplace Surrounds. Mantels Design. Omega. Omega Mantels. Omega Mantels Of Stone. Cast stone Fireplace. White Fireplace. Dark Wood Floor. Gas fireplace. Formal Livingroom. Living Space. Overmantel. Omega Overmantel. Carved Stone. Fireplace Makeover.
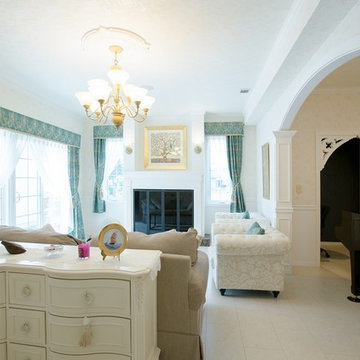
北の地に佇む白亜の邸宅
Inspiration for a medium sized classic formal enclosed living room in Other with white walls, plywood flooring, a standard fireplace, a tiled fireplace surround, a concealed tv and white floors.
Inspiration for a medium sized classic formal enclosed living room in Other with white walls, plywood flooring, a standard fireplace, a tiled fireplace surround, a concealed tv and white floors.
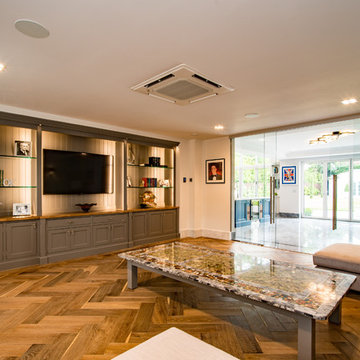
Star white polished marble skirting.
Herringbone wood flooring.
Materials supplied by Natural Angle including Marble, Limestone, Granite, Sandstone, Wood Flooring and Block Paving.
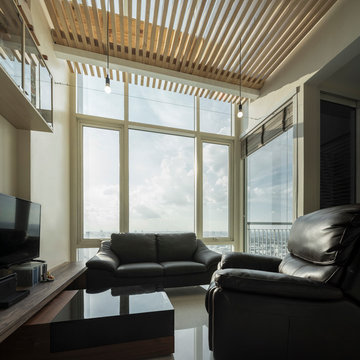
PROJECT | Duplicate-Duplex
TYPE | private residence / home-studio
LOCATION | Phayathai Rd., Bangkok, Thailand
OWNER | Ms. Najaree Ratanajiajaroen / Chanon Treenet
ARCHITECT | TOUCH Architect Co.,Ltd.
FLOOR AREA | 64 sq.m.
FLOOR AREA (by proposing) | 75 sq.m.
COMPLETION | 2018
PHOTOGRAPHER | Chalermwat Wongchompoo
CONTRACTOR | Legend Construction Group
A major pain point of staying in 64 sq.m. of duplex condominium unit, which is used for a home-studio for an animator and an artist, is that there is not enough space for dwelling. Moreover, a double-volume space of living area with a huge glass curtain wall, faces West. High temperature occurs all day long, since it allows direct sunlight to come inside.
In order to solve both mentioned problems, three addition items are proposed which are, GRID PARTITION, EXTENSION DECK, and STEPPING SPACE.
A glass partition not only dividing space between kitchen and living, but also helps reduce electricity charge from air-condition. Grid-like of double glass frame is for stuff and stationery hanging, as to serve the owners’ activities.
Extension deck would help filtrating heat from direct sunlight, since an existing high glass facade facing West.
An existing staircase for going up to the second-floor bedroom, is added by a proposed space above, since this condominium unit has no enough space for dwelling or storage. In order to utilize the space in a small condominium, creating another staircase above the existing one helps increase the space.
The grid partition and the extension deck help ‘decrease’ the electricity charge, while the extension deck and the stepping space help ‘increase’ the space for 11 sq.m.
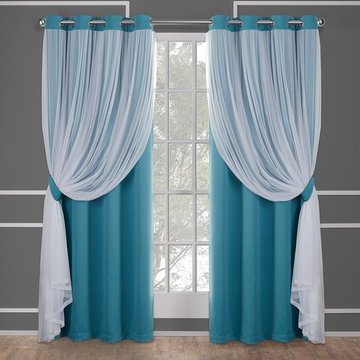
Medium sized traditional formal mezzanine living room in Other with grey walls, plywood flooring, no fireplace, a wall mounted tv and beige floors.
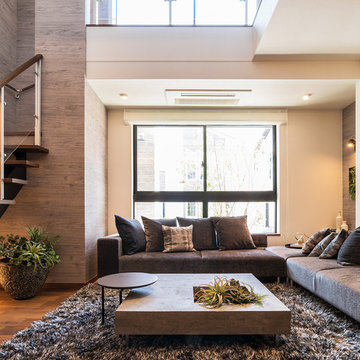
Design ideas for a traditional living room in Tokyo Suburbs with white walls, brown floors and plywood flooring.
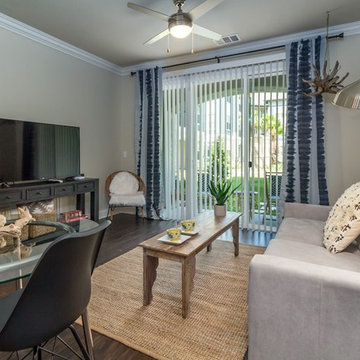
Medium sized classic open plan living room in Orlando with beige walls, plywood flooring and a freestanding tv.
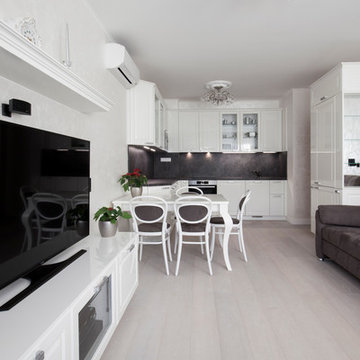
Medium sized classic formal open plan living room in Other with white walls, plywood flooring, no fireplace and a freestanding tv.
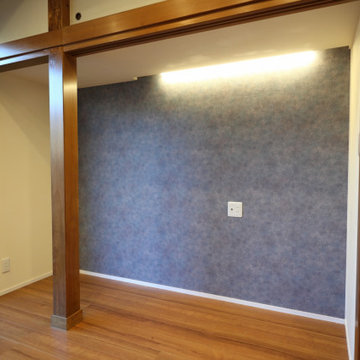
Traditional enclosed living room in Other with plywood flooring, brown floors and a wood ceiling.
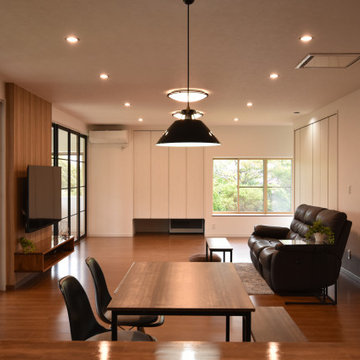
Photo of an expansive classic open plan living room in Other with white walls, plywood flooring, no fireplace, a wall mounted tv, brown floors and a wallpapered ceiling.
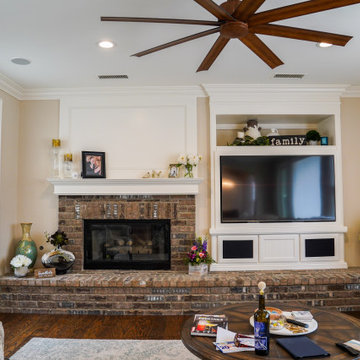
Example of a traditional style living room remodel. Fireplace with a brick exterior and a custom made space for TV.
Medium sized classic formal open plan living room in Orange County with beige walls, plywood flooring, a standard fireplace, a brick fireplace surround, a built-in media unit, brown floors, a coffered ceiling and wood walls.
Medium sized classic formal open plan living room in Orange County with beige walls, plywood flooring, a standard fireplace, a brick fireplace surround, a built-in media unit, brown floors, a coffered ceiling and wood walls.
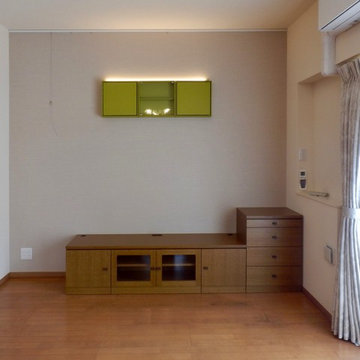
テレビボードとお仏壇置きを兼ねたセミオーダーの収納設置終了写真。
統一した収納にすることで、お部屋に統一感が生まれます。
壁の高い位置にはアクセントとして明るいけれど落ち着きもある黄緑色の飾り棚。壁を二重にして配線し、ごく薄いLEDのテープで間接照明も仕込みました。壁を二重にしたことで、コンセントもご希望の位置に移動できました。
壁自体もほんのりグレーベージュなアクセントクロスにしています。
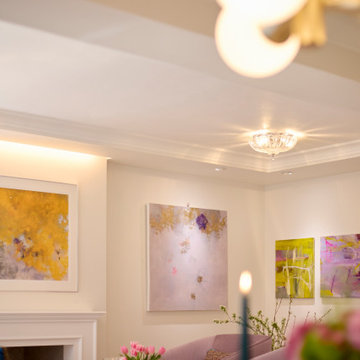
Design ideas for a traditional open plan living room in Osaka with beige walls, plywood flooring, white floors and a drop ceiling.
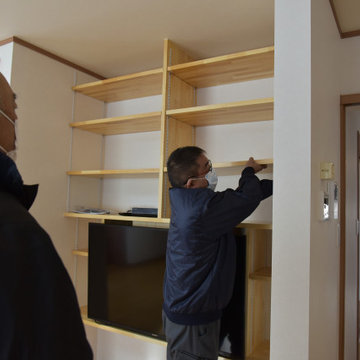
壁掛けテレビにして、その周りは可動式のオープン棚。
Inspiration for a small classic open plan living room in Other with beige walls, plywood flooring, a wall mounted tv, beige floors, a wallpapered ceiling and wallpapered walls.
Inspiration for a small classic open plan living room in Other with beige walls, plywood flooring, a wall mounted tv, beige floors, a wallpapered ceiling and wallpapered walls.
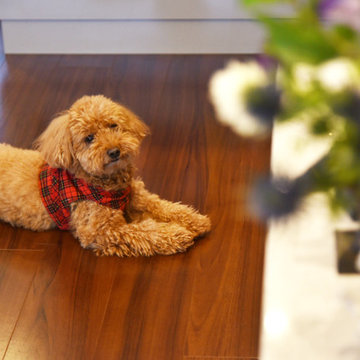
ⓒMasumi Nagashima Design 2018
This is an example of a medium sized traditional open plan living room in Other with white walls, plywood flooring, no fireplace, a wall mounted tv and brown floors.
This is an example of a medium sized traditional open plan living room in Other with white walls, plywood flooring, no fireplace, a wall mounted tv and brown floors.
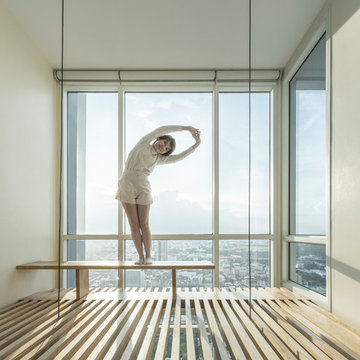
PROJECT | Duplicate-Duplex
TYPE | private residence / home-studio
LOCATION | Phayathai Rd., Bangkok, Thailand
OWNER | Ms. Najaree Ratanajiajaroen / Chanon Treenet
ARCHITECT | TOUCH Architect Co.,Ltd.
FLOOR AREA | 64 sq.m.
FLOOR AREA (by proposing) | 75 sq.m.
COMPLETION | 2018
PHOTOGRAPHER | Chalermwat Wongchompoo
CONTRACTOR | Legend Construction Group
A major pain point of staying in 64 sq.m. of duplex condominium unit, which is used for a home-studio for an animator and an artist, is that there is not enough space for dwelling. Moreover, a double-volume space of living area with a huge glass curtain wall, faces West. High temperature occurs all day long, since it allows direct sunlight to come inside.
In order to solve both mentioned problems, three addition items are proposed which are, GRID PARTITION, EXTENSION DECK, and STEPPING SPACE.
A glass partition not only dividing space between kitchen and living, but also helps reduce electricity charge from air-condition. Grid-like of double glass frame is for stuff and stationery hanging, as to serve the owners’ activities.
Extension deck would help filtrating heat from direct sunlight, since an existing high glass facade facing West.
An existing staircase for going up to the second-floor bedroom, is added by a proposed space above, since this condominium unit has no enough space for dwelling or storage. In order to utilize the space in a small condominium, creating another staircase above the existing one helps increase the space.
The grid partition and the extension deck help ‘decrease’ the electricity charge, while the extension deck and the stepping space help ‘increase’ the space for 11 sq.m.
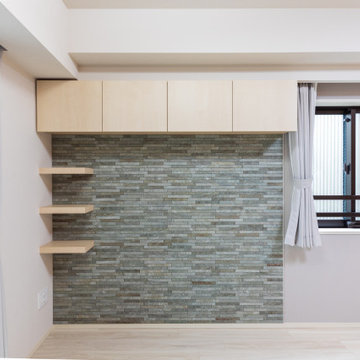
壁面に下地補強を施し、壁付けの壁面収納を設置。後からエコカラットプラス(ディニタ)を設置しました。エコカラットプラスはデザインだけでなく調湿・においの吸着・水拭き掃除もでき機能性があります。
This is an example of a medium sized traditional living room in Other with blue walls, plywood flooring, a freestanding tv, white floors, a wallpapered ceiling and wallpapered walls.
This is an example of a medium sized traditional living room in Other with blue walls, plywood flooring, a freestanding tv, white floors, a wallpapered ceiling and wallpapered walls.
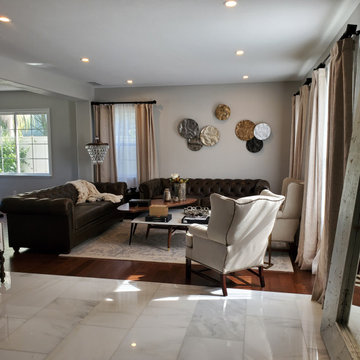
Medium sized traditional open plan living room in San Diego with grey walls, plywood flooring and brown floors.
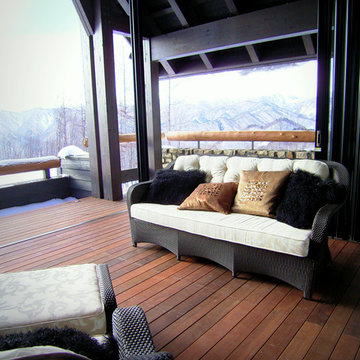
三方のフルオープンサッシを開け放つと半屋外空間に早替りするエクステリアリビングです。隣接するカラマツ林やゴルフコースの景色を楽しむことができます。
Inspiration for a large traditional formal open plan living room in Tokyo with brown walls, plywood flooring, a standard fireplace, a stone fireplace surround, a freestanding tv and brown floors.
Inspiration for a large traditional formal open plan living room in Tokyo with brown walls, plywood flooring, a standard fireplace, a stone fireplace surround, a freestanding tv and brown floors.
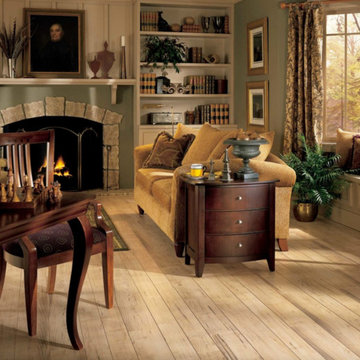
This is an example of a medium sized traditional formal open plan living room in New York with grey walls, plywood flooring, a standard fireplace, a stone fireplace surround and brown floors.
Traditional Living Room with Plywood Flooring Ideas and Designs
2