Traditional Living Room with Plywood Flooring Ideas and Designs
Refine by:
Budget
Sort by:Popular Today
101 - 120 of 133 photos
Item 1 of 3
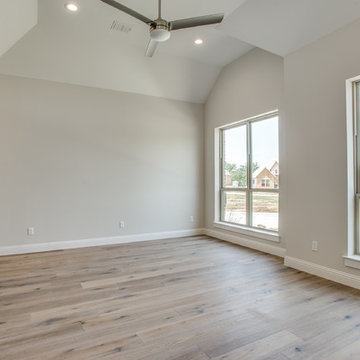
This is an example of a medium sized classic open plan living room in Dallas with grey walls and plywood flooring.
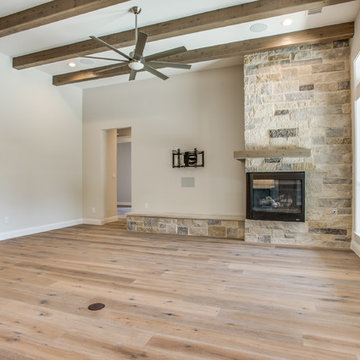
Design ideas for a medium sized classic open plan living room in Dallas with beige walls, plywood flooring, a corner fireplace, a brick fireplace surround and brown floors.
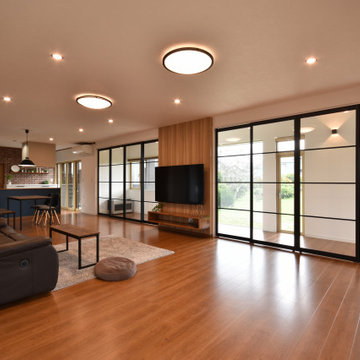
Inspiration for an expansive classic open plan living room in Other with white walls, plywood flooring, no fireplace, a wall mounted tv, brown floors and a wallpapered ceiling.
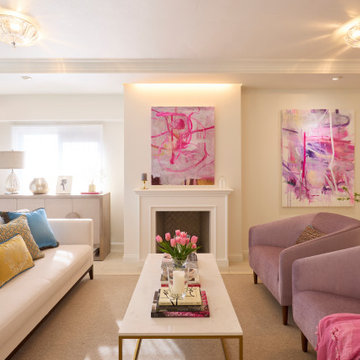
This is an example of a medium sized traditional open plan living room in Osaka with white walls, plywood flooring, a standard fireplace, a brick fireplace surround, no tv, white floors, a wallpapered ceiling and wallpapered walls.
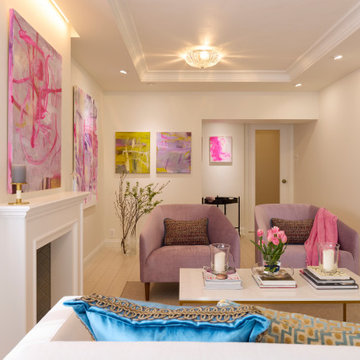
Inspiration for a medium sized traditional open plan living room in Osaka with white walls, plywood flooring, a standard fireplace, a brick fireplace surround, no tv, white floors, a wallpapered ceiling and wallpapered walls.
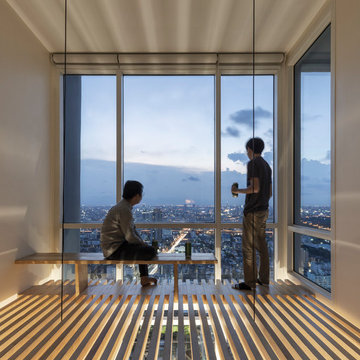
PROJECT | Duplicate-Duplex
TYPE | private residence / home-studio
LOCATION | Phayathai Rd., Bangkok, Thailand
OWNER | Ms. Najaree Ratanajiajaroen / Chanon Treenet
ARCHITECT | TOUCH Architect Co.,Ltd.
FLOOR AREA | 64 sq.m.
FLOOR AREA (by proposing) | 75 sq.m.
COMPLETION | 2018
PHOTOGRAPHER | Chalermwat Wongchompoo
CONTRACTOR | Legend Construction Group
A major pain point of staying in 64 sq.m. of duplex condominium unit, which is used for a home-studio for an animator and an artist, is that there is not enough space for dwelling. Moreover, a double-volume space of living area with a huge glass curtain wall, faces West. High temperature occurs all day long, since it allows direct sunlight to come inside.
In order to solve both mentioned problems, three addition items are proposed which are, GRID PARTITION, EXTENSION DECK, and STEPPING SPACE.
A glass partition not only dividing space between kitchen and living, but also helps reduce electricity charge from air-condition. Grid-like of double glass frame is for stuff and stationery hanging, as to serve the owners’ activities.
Extension deck would help filtrating heat from direct sunlight, since an existing high glass facade facing West.
An existing staircase for going up to the second-floor bedroom, is added by a proposed space above, since this condominium unit has no enough space for dwelling or storage. In order to utilize the space in a small condominium, creating another staircase above the existing one helps increase the space.
The grid partition and the extension deck help ‘decrease’ the electricity charge, while the extension deck and the stepping space help ‘increase’ the space for 11 sq.m.
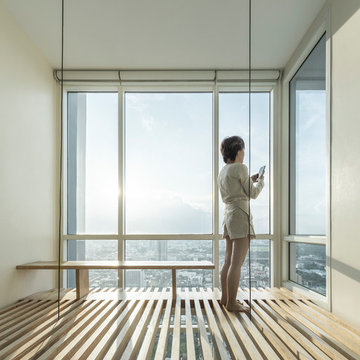
PROJECT | Duplicate-Duplex
TYPE | private residence / home-studio
LOCATION | Phayathai Rd., Bangkok, Thailand
OWNER | Ms. Najaree Ratanajiajaroen / Chanon Treenet
ARCHITECT | TOUCH Architect Co.,Ltd.
FLOOR AREA | 64 sq.m.
FLOOR AREA (by proposing) | 75 sq.m.
COMPLETION | 2018
PHOTOGRAPHER | Chalermwat Wongchompoo
CONTRACTOR | Legend Construction Group
A major pain point of staying in 64 sq.m. of duplex condominium unit, which is used for a home-studio for an animator and an artist, is that there is not enough space for dwelling. Moreover, a double-volume space of living area with a huge glass curtain wall, faces West. High temperature occurs all day long, since it allows direct sunlight to come inside.
In order to solve both mentioned problems, three addition items are proposed which are, GRID PARTITION, EXTENSION DECK, and STEPPING SPACE.
A glass partition not only dividing space between kitchen and living, but also helps reduce electricity charge from air-condition. Grid-like of double glass frame is for stuff and stationery hanging, as to serve the owners’ activities.
Extension deck would help filtrating heat from direct sunlight, since an existing high glass facade facing West.
An existing staircase for going up to the second-floor bedroom, is added by a proposed space above, since this condominium unit has no enough space for dwelling or storage. In order to utilize the space in a small condominium, creating another staircase above the existing one helps increase the space.
The grid partition and the extension deck help ‘decrease’ the electricity charge, while the extension deck and the stepping space help ‘increase’ the space for 11 sq.m.
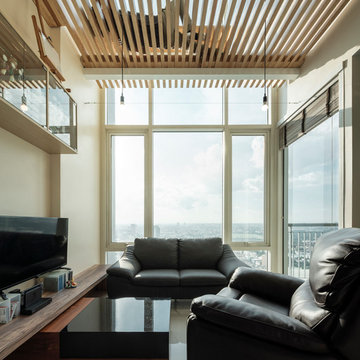
PROJECT | Duplicate-Duplex
TYPE | private residence / home-studio
LOCATION | Phayathai Rd., Bangkok, Thailand
OWNER | Ms. Najaree Ratanajiajaroen / Chanon Treenet
ARCHITECT | TOUCH Architect Co.,Ltd.
FLOOR AREA | 64 sq.m.
FLOOR AREA (by proposing) | 75 sq.m.
COMPLETION | 2018
PHOTOGRAPHER | Chalermwat Wongchompoo
CONTRACTOR | Legend Construction Group
A major pain point of staying in 64 sq.m. of duplex condominium unit, which is used for a home-studio for an animator and an artist, is that there is not enough space for dwelling. Moreover, a double-volume space of living area with a huge glass curtain wall, faces West. High temperature occurs all day long, since it allows direct sunlight to come inside.
In order to solve both mentioned problems, three addition items are proposed which are, GRID PARTITION, EXTENSION DECK, and STEPPING SPACE.
A glass partition not only dividing space between kitchen and living, but also helps reduce electricity charge from air-condition. Grid-like of double glass frame is for stuff and stationery hanging, as to serve the owners’ activities.
Extension deck would help filtrating heat from direct sunlight, since an existing high glass facade facing West.
An existing staircase for going up to the second-floor bedroom, is added by a proposed space above, since this condominium unit has no enough space for dwelling or storage. In order to utilize the space in a small condominium, creating another staircase above the existing one helps increase the space.
The grid partition and the extension deck help ‘decrease’ the electricity charge, while the extension deck and the stepping space help ‘increase’ the space for 11 sq.m.
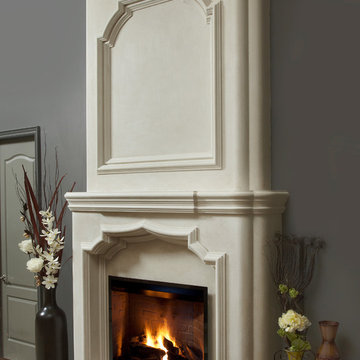
www.omegamantels.com
Fireplace, Cast Stone. Cast Stone Mantels. Fireplace Design Ideas. Fireplace Mantels. Fireplace Surrounds. Mantels Design. Omega. Omega Mantels. Omega Mantels Of Stone. Cast stone Fireplace. White Fireplace. Dark Wood Floor. Gas fireplace. Formal Livingroom. Living Space. Overmantel. Omega Overmantel. Carved Stone. Fireplace Makeover.
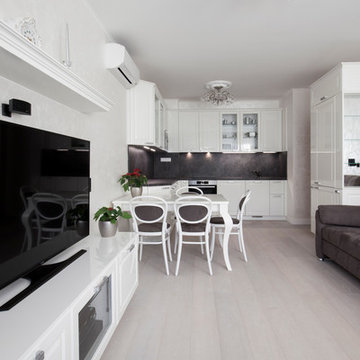
Medium sized classic formal open plan living room in Other with white walls, plywood flooring, no fireplace and a freestanding tv.
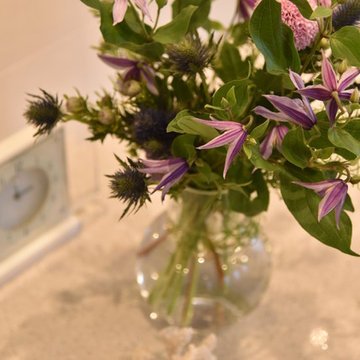
ⓒMasumi Nagashima Design 2018
Photo of a medium sized traditional open plan living room in Other with white walls, plywood flooring, no fireplace, a wall mounted tv and brown floors.
Photo of a medium sized traditional open plan living room in Other with white walls, plywood flooring, no fireplace, a wall mounted tv and brown floors.
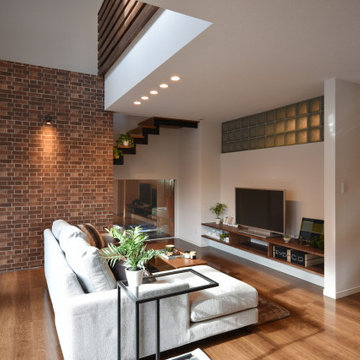
This is an example of a traditional living room in Other with plywood flooring, a freestanding tv and brown floors.
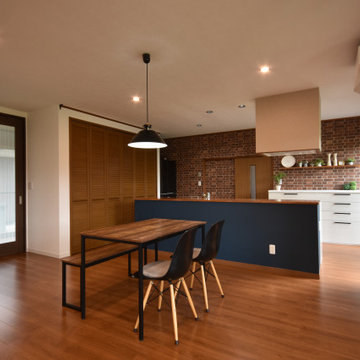
Photo of an expansive classic open plan living room in Other with white walls, plywood flooring, no fireplace, a wall mounted tv, brown floors and a wallpapered ceiling.
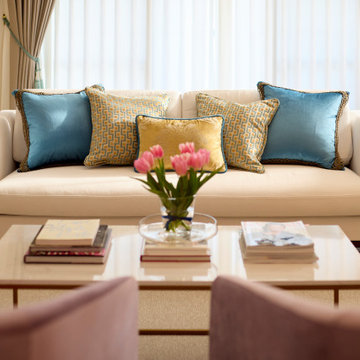
This is an example of a traditional open plan living room in Osaka with beige walls, plywood flooring, white floors and a drop ceiling.
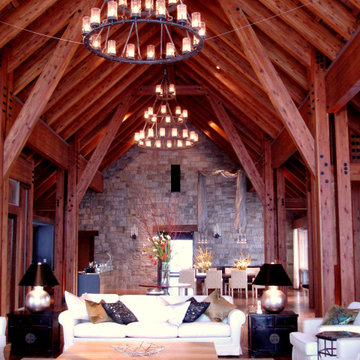
水上高原のヴィラ|リビングルーム
最高7mの天井高さと約140畳の広さを有し、220mm角の集成材を4本組合せた柱を6.3mのスパンで配した大架構で、冬季には大きな積雪荷重のかかる9寸勾配の屋根を支えています。
Photo of a large traditional formal open plan living room in Other with brown walls, plywood flooring, a standard fireplace, a stone fireplace surround, a freestanding tv and brown floors.
Photo of a large traditional formal open plan living room in Other with brown walls, plywood flooring, a standard fireplace, a stone fireplace surround, a freestanding tv and brown floors.
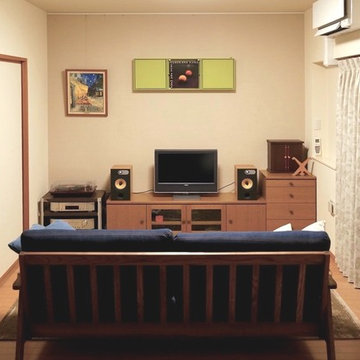
お客様が下さった、テレビなどもセットした後の夜の写真。
目論見通り?コレクションのレコードジャケットがぴったり飾り棚のガラス扉の中に納まりました。
奥様お気に入りのゴッホの絵も良い感じに飾られました。ピクチャーレールは、レール自体の見た目も考慮して、あえて壁いっぱいに設置。
Inspiration for a medium sized traditional living room in Tokyo Suburbs with grey walls, plywood flooring, no fireplace, a freestanding tv and brown floors.
Inspiration for a medium sized traditional living room in Tokyo Suburbs with grey walls, plywood flooring, no fireplace, a freestanding tv and brown floors.
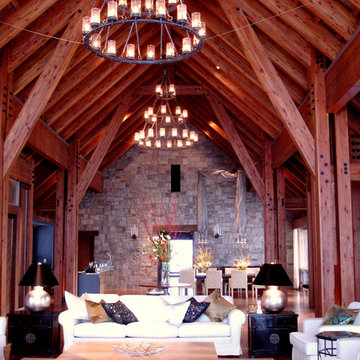
最高7mの天井高さと約140畳の広さを有し、220mm角の集成材を4本組合せた柱を6.3mのスパンで配した大架構で、冬季には大きな積雪荷重のかかる9寸勾配の屋根を支えています。
Design ideas for a large classic formal open plan living room in Other with brown walls, plywood flooring, a standard fireplace, a stone fireplace surround, a freestanding tv and brown floors.
Design ideas for a large classic formal open plan living room in Other with brown walls, plywood flooring, a standard fireplace, a stone fireplace surround, a freestanding tv and brown floors.
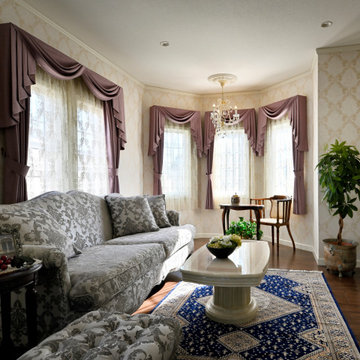
塔屋のあるリビングルーム。オーダーのスワッグバランスカーテン。
Design ideas for a medium sized classic grey and cream open plan living room in Tokyo with beige walls, plywood flooring, a freestanding tv, brown floors, a wallpapered ceiling and wallpapered walls.
Design ideas for a medium sized classic grey and cream open plan living room in Tokyo with beige walls, plywood flooring, a freestanding tv, brown floors, a wallpapered ceiling and wallpapered walls.
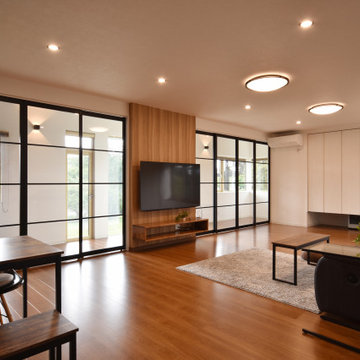
Inspiration for an expansive traditional open plan living room in Other with white walls, plywood flooring, no fireplace, a wall mounted tv, brown floors and a wallpapered ceiling.
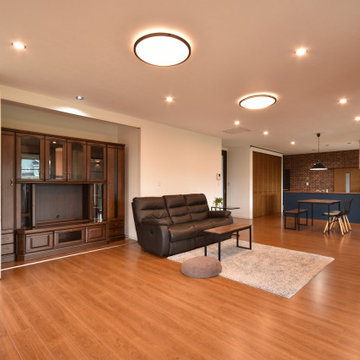
This is an example of an expansive traditional open plan living room in Other with white walls, plywood flooring, no fireplace, a wall mounted tv, brown floors and a wallpapered ceiling.
Traditional Living Room with Plywood Flooring Ideas and Designs
6