Traditional Living Room with White Walls Ideas and Designs
Refine by:
Budget
Sort by:Popular Today
81 - 100 of 39,608 photos
Item 1 of 3

The Gold Fork is a contemporary mid-century design with clean lines, large windows, and the perfect mix of stone and wood. Taking that design aesthetic to an open floor plan offers great opportunities for functional living spaces, smart storage solutions, and beautifully appointed finishes. With a nod to modern lifestyle, the tech room is centrally located to create an exciting mixed-use space for the ability to work and live. Always the heart of the home, the kitchen is sleek in design with a full-service butler pantry complete with a refrigerator and loads of storage space.
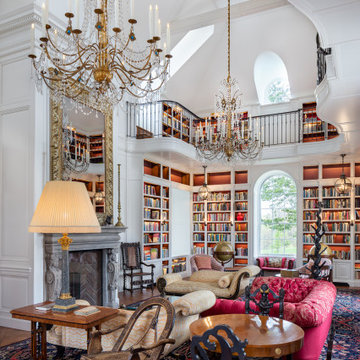
Classic living room in Bridgeport with a reading nook, white walls, medium hardwood flooring, a standard fireplace and brown floors.
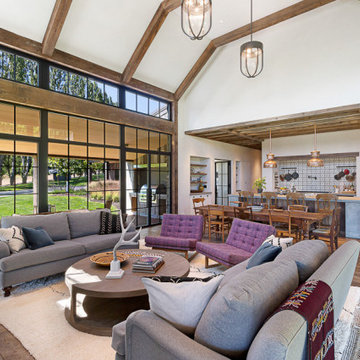
This is an example of a large classic open plan living room in Seattle with white walls, medium hardwood flooring, a standard fireplace, a stone fireplace surround, no tv, brown floors, exposed beams and a vaulted ceiling.
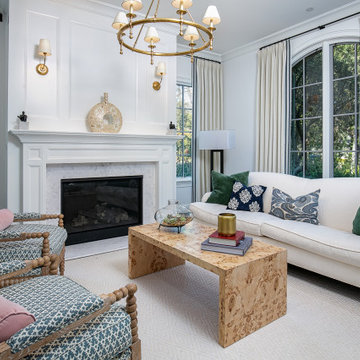
Design ideas for a classic formal living room in Los Angeles with white walls, dark hardwood flooring, a standard fireplace, a wooden fireplace surround, no tv and brown floors.
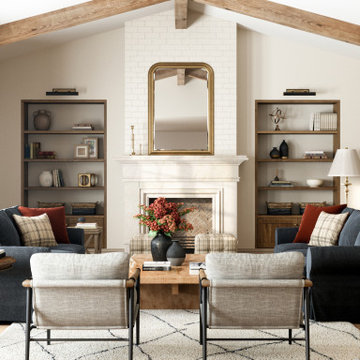
Inspiration for a large traditional formal living room in New York with white walls, medium hardwood flooring, no tv and beige floors.
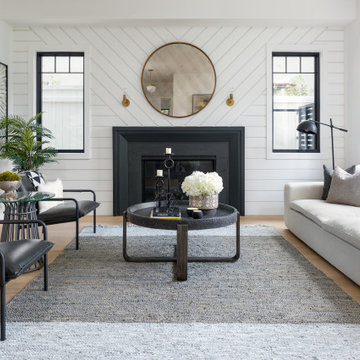
Modern Farmhouse formal living room. Soft elements. Pops of black and brass.
Photo of a large classic formal open plan living room in Los Angeles with a standard fireplace, white walls, a metal fireplace surround, no tv, beige floors and tongue and groove walls.
Photo of a large classic formal open plan living room in Los Angeles with a standard fireplace, white walls, a metal fireplace surround, no tv, beige floors and tongue and groove walls.
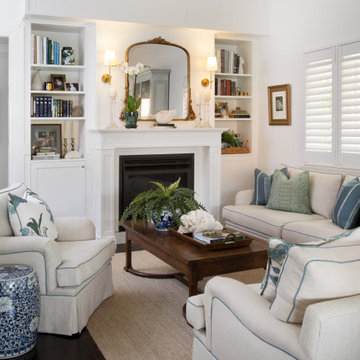
Inspiration for a medium sized traditional formal living room in Brisbane with white walls, medium hardwood flooring, a standard fireplace, a metal fireplace surround, no tv and brown floors.
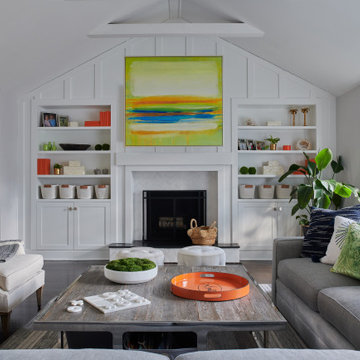
Design ideas for a traditional open plan living room in Other with white walls, dark hardwood flooring, brown floors, a vaulted ceiling and a standard fireplace.

This is an example of a large classic formal living room in Boise with white walls, a standard fireplace, a plastered fireplace surround, no tv, brown floors and a timber clad ceiling.
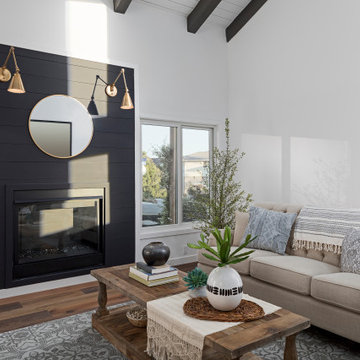
The living room is a simple yet sophisticated, with a fireplace surrounded by a black wall made from wood ship lap.
Design ideas for a large classic formal open plan living room in Los Angeles with white walls, medium hardwood flooring, a ribbon fireplace, a wooden fireplace surround, no tv, brown floors and a wood ceiling.
Design ideas for a large classic formal open plan living room in Los Angeles with white walls, medium hardwood flooring, a ribbon fireplace, a wooden fireplace surround, no tv, brown floors and a wood ceiling.

Vaulted 24' great room with shiplap ceiling, brick two story fireplace and lots of room to entertain!
Photo of a traditional formal open plan living room in Vancouver with white walls, light hardwood flooring, a brick fireplace surround, a standard fireplace, no tv, brown floors, a timber clad ceiling and panelled walls.
Photo of a traditional formal open plan living room in Vancouver with white walls, light hardwood flooring, a brick fireplace surround, a standard fireplace, no tv, brown floors, a timber clad ceiling and panelled walls.

Expansive windows and French doors frame the living area’s indoor/outdoor fireplace, and encourages the use of the formerly isolated back yard.
Interior Designer: Amanda Teal
Photographer: John Merkl
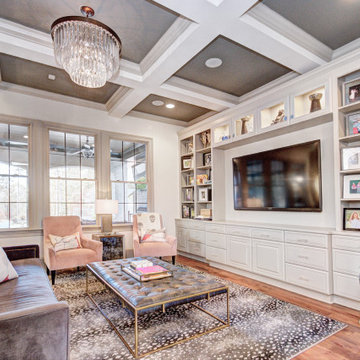
Traditional living room in Charlotte with white walls, medium hardwood flooring, a built-in media unit, brown floors and a coffered ceiling.

Our Indianapolis design studio designed a gut renovation of this home which opened up the floorplan and radically changed the functioning of the footprint. It features an array of patterned wallpaper, tiles, and floors complemented with a fresh palette, and statement lights.
Photographer - Sarah Shields
---
Project completed by Wendy Langston's Everything Home interior design firm, which serves Carmel, Zionsville, Fishers, Westfield, Noblesville, and Indianapolis.
For more about Everything Home, click here: https://everythinghomedesigns.com/
To learn more about this project, click here:
https://everythinghomedesigns.com/portfolio/country-estate-transformation/
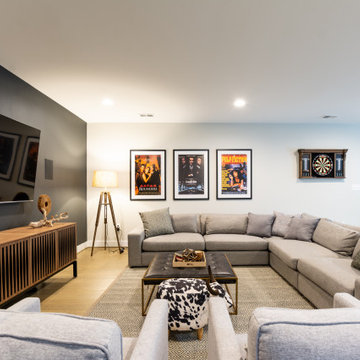
Design ideas for a classic living room in DC Metro with white walls, medium hardwood flooring and brown floors.

This is an example of a large classic formal open plan living room in Dallas with white walls, medium hardwood flooring, a standard fireplace, a wooden fireplace surround, no tv, brown floors, exposed beams and a vaulted ceiling.
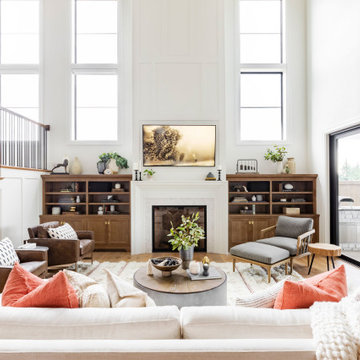
Inspiration for a classic open plan living room in Portland with white walls, medium hardwood flooring, a standard fireplace and a vaulted ceiling.

Our clients for this project are a professional couple with a young family. They approached us to help with extending and improving their home in London SW2 to create an enhanced space both aesthetically and functionally for their growing family. We were appointed to provide a full architectural and interior design service, including the design of some bespoke furniture too.
A core element of the brief was to design a kitchen living and dining space that opened into the garden and created clear links from inside to out. This new space would provide a large family area they could enjoy all year around. We were also asked to retain the good bits of the current period living spaces while creating a more modern day area in an extension to the rear.
It was also a key requirement to refurbish the upstairs bathrooms while the extension and refurbishment works were underway.
The solution was a 21m2 extension to the rear of the property that mirrored the neighbouring property in shape and size. However, we added some additional features, such as the projecting glass box window seat. The new kitchen features a large island unit to create a workspace with storage, but also room for seating that is perfect for entertaining friends, or homework when the family gets to that age.
The sliding folding doors, paired with floor tiling that ran from inside to out, created a clear link from the garden to the indoor living space. Exposed brick blended with clean white walls creates a very contemporary finish throughout the extension, while the period features have been retained in the original parts of the house.

Inspiration for a traditional living room in London with white walls, carpet, a standard fireplace and brown floors.
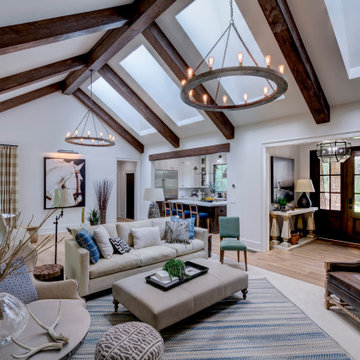
This award winning, luxurious home reinvents the ranch-style house to suit the lifestyle and taste of today’s modern family. Featuring vaulted ceilings, large windows and a screened porch, this home embraces the open floor plan concept and is handicap friendly. Expansive glass doors extend the interior space out, and the garden pavilion is a great place for the family to enjoy the outdoors in comfort. This home is the Gold Winner of the 2019 Obie Awards. Photography by Nelson Salivia
Traditional Living Room with White Walls Ideas and Designs
5