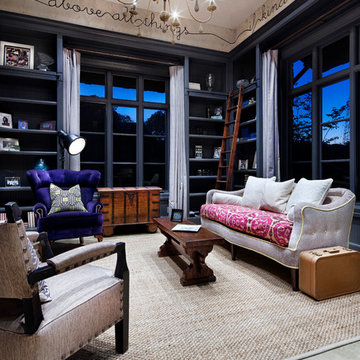Traditional Living Space with Concrete Flooring Ideas and Designs
Refine by:
Budget
Sort by:Popular Today
21 - 40 of 1,813 photos
Item 1 of 3
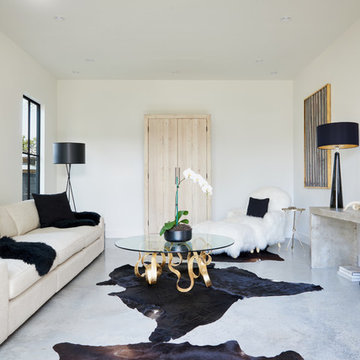
Inspiration for a medium sized traditional formal enclosed living room in Austin with white walls, concrete flooring, no fireplace, no tv and feature lighting.
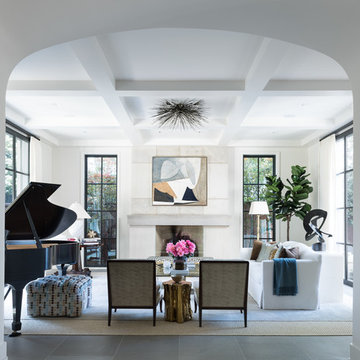
Medium sized traditional open plan living room in Dallas with a music area, white walls, concrete flooring, a standard fireplace, a concrete fireplace surround, no tv and grey floors.
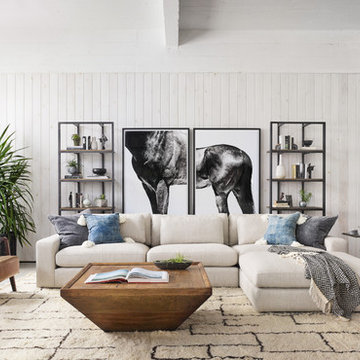
Inspiration for a classic living room in New York with a music area, white walls, concrete flooring and grey floors.
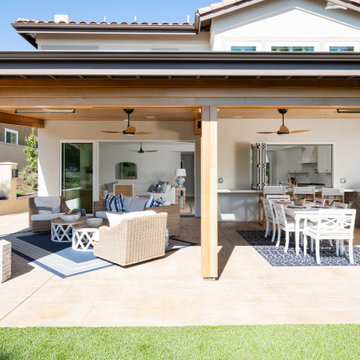
Stamped concrete decorative stones in limestone, marble and granite
Photo of a traditional conservatory in Orange County with concrete flooring, a corner fireplace, a brick fireplace surround, a skylight and beige floors.
Photo of a traditional conservatory in Orange County with concrete flooring, a corner fireplace, a brick fireplace surround, a skylight and beige floors.

We updated this 1907 two-story family home for re-sale. We added modern design elements and amenities while retaining the home’s original charm in the layout and key details. The aim was to optimize the value of the property for a prospective buyer, within a reasonable budget.
New French doors from kitchen and a rear bedroom open out to a new bi-level deck that allows good sight lines, functional outdoor living space, and easy access to a garden full of mature fruit trees. French doors from an upstairs bedroom open out to a private high deck overlooking the garden. The garage has been converted to a family room that opens to the garden.
The bathrooms and kitchen were remodeled the kitchen with simple, light, classic materials and contemporary lighting fixtures. New windows and skylights flood the spaces with light. Stained wood windows and doors at the kitchen pick up on the original stained wood of the other living spaces.
New redwood picture molding was created for the living room where traces in the plaster suggested that picture molding has originally been. A sweet corner window seat at the living room was restored. At a downstairs bedroom we created a new plate rail and other redwood trim matching the original at the dining room. The original dining room hutch and woodwork were restored and a new mantel built for the fireplace.
We built deep shelves into space carved out of the attic next to upstairs bedrooms and added other built-ins for character and usefulness. Storage was created in nooks throughout the house. A small room off the kitchen was set up for efficient laundry and pantry space.
We provided the future owner of the house with plans showing design possibilities for expanding the house and creating a master suite with upstairs roof dormers and a small addition downstairs. The proposed design would optimize the house for current use while respecting the original integrity of the house.
Photography: John Hayes, Open Homes Photography
https://saikleyarchitects.com/portfolio/classic-craftsman-update/
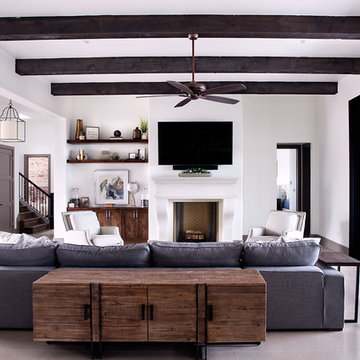
Medium sized classic formal open plan living room in Austin with white walls, a standard fireplace, a wall mounted tv, grey floors, concrete flooring and a plastered fireplace surround.
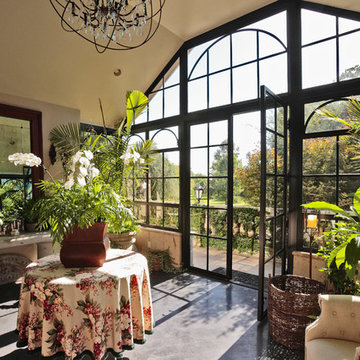
Inspiration for a traditional conservatory in Other with concrete flooring, a standard ceiling and grey floors.

Screened Sun room with tongue and groove ceiling and floor to ceiling Chilton Woodlake blend stone fireplace. Wood framed screen windows and cement floor.
(Ryan Hainey)
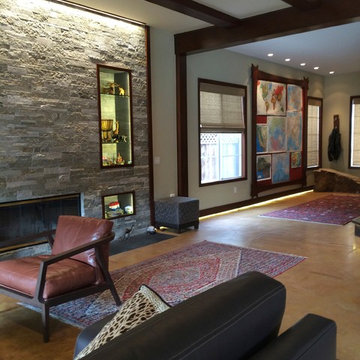
Defining Elements
This is an example of a medium sized traditional games room in Orange County with green walls, concrete flooring, no fireplace and a stone fireplace surround.
This is an example of a medium sized traditional games room in Orange County with green walls, concrete flooring, no fireplace and a stone fireplace surround.
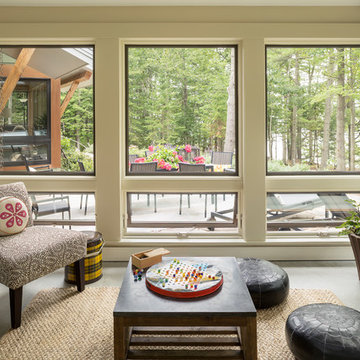
photography by Trent Bell
This is an example of a traditional conservatory in Portland Maine with concrete flooring.
This is an example of a traditional conservatory in Portland Maine with concrete flooring.
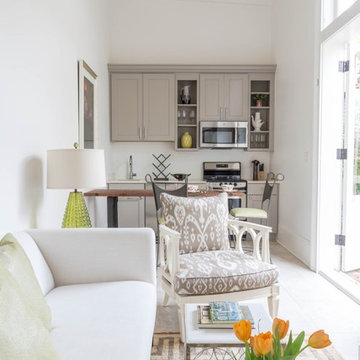
Photo of a small traditional open plan living room in New Orleans with white walls and concrete flooring.
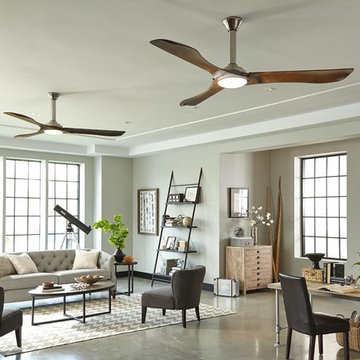
Lighting by Global Source Lighting
Inspiration for a medium sized classic formal open plan living room in Los Angeles with grey walls, concrete flooring and feature lighting.
Inspiration for a medium sized classic formal open plan living room in Los Angeles with grey walls, concrete flooring and feature lighting.
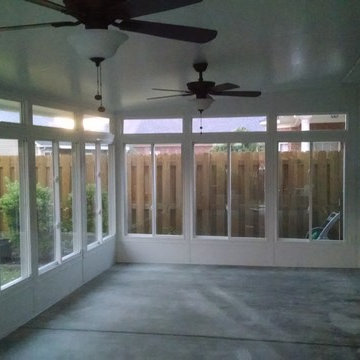
This is the inside of the rooms finished.
Photo of a medium sized classic conservatory in Other with concrete flooring and a standard ceiling.
Photo of a medium sized classic conservatory in Other with concrete flooring and a standard ceiling.

The outdoors comes inside for our orchid loving homeowners with their moss green wrapped sunroom. Cut with the right balance of earthy brown and soft buttercup, this sunroom sizzles thanks to the detailed use of stone, slate, slubby weaves, classic furnishings & architectural salvage. The mix in total broadcasts sit-for-a-while casual cool and easy elegance. Pass the poi...
David Van Scott
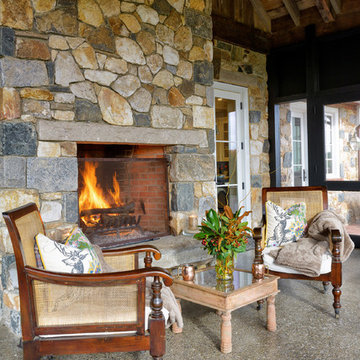
Jim Graham Photography
This is an example of a large classic conservatory in Philadelphia with concrete flooring and a stone fireplace surround.
This is an example of a large classic conservatory in Philadelphia with concrete flooring and a stone fireplace surround.
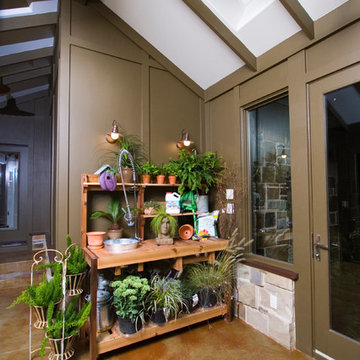
This is an example of a medium sized traditional conservatory in Indianapolis with concrete flooring, no fireplace, a standard ceiling and beige floors.
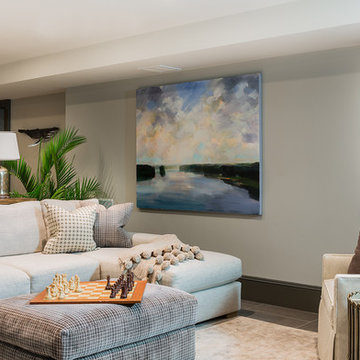
Michael J. Lee Photography
This is an example of a large classic open plan games room in Boston with beige walls, concrete flooring, no fireplace and a wall mounted tv.
This is an example of a large classic open plan games room in Boston with beige walls, concrete flooring, no fireplace and a wall mounted tv.
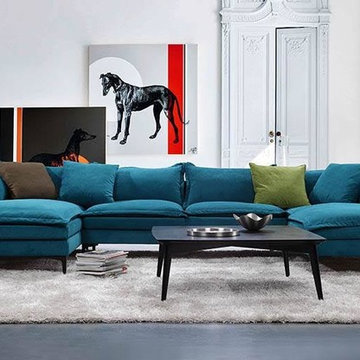
Inspiration for a medium sized classic open plan living room in Houston with white walls, concrete flooring, no fireplace and no tv.
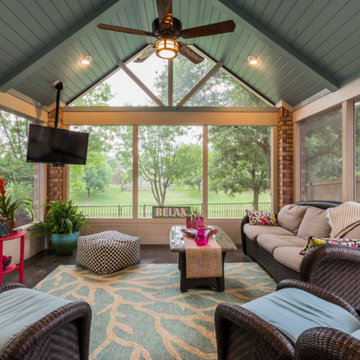
Beautiful sunroom with 3 walls with access to the sunlight, stained concrete floors, shiplap, exposed brick, flat screen TV and gorgeous ceiling!
Photo of a medium sized traditional conservatory in Dallas with concrete flooring, no fireplace and a standard ceiling.
Photo of a medium sized traditional conservatory in Dallas with concrete flooring, no fireplace and a standard ceiling.
Traditional Living Space with Concrete Flooring Ideas and Designs
2




