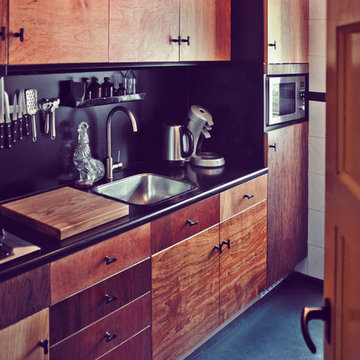Traditional Purple Kitchen Ideas and Designs
Refine by:
Budget
Sort by:Popular Today
81 - 100 of 901 photos
Item 1 of 3
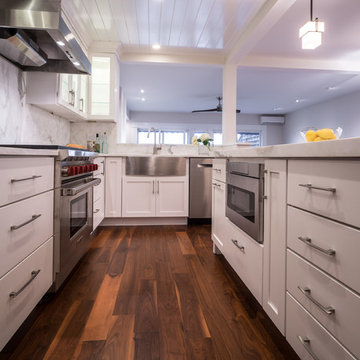
Northern Vermont's Better Homes Awards 2015 "Best Remodeled Kitchen under 150 square feet."
Photo Credit: Dennis Stierer
Photo of a medium sized classic u-shaped open plan kitchen in Burlington with a belfast sink, shaker cabinets, white cabinets, marble worktops, stone slab splashback, stainless steel appliances, dark hardwood flooring and an island.
Photo of a medium sized classic u-shaped open plan kitchen in Burlington with a belfast sink, shaker cabinets, white cabinets, marble worktops, stone slab splashback, stainless steel appliances, dark hardwood flooring and an island.
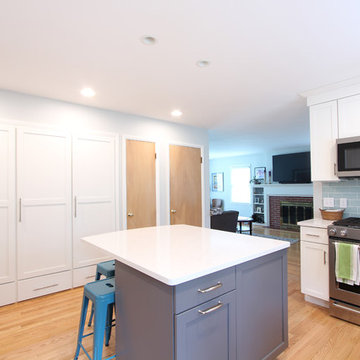
Photo of a small classic u-shaped kitchen in Other with a submerged sink, shaker cabinets, white cabinets, engineered stone countertops, green splashback, glass tiled splashback, stainless steel appliances, light hardwood flooring, an island, brown floors and white worktops.
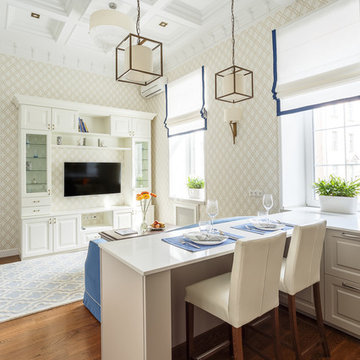
Фото Михаил Калинин
Дизайн LARCO
Photo of a classic l-shaped open plan kitchen in Moscow with raised-panel cabinets, grey cabinets, medium hardwood flooring and a breakfast bar.
Photo of a classic l-shaped open plan kitchen in Moscow with raised-panel cabinets, grey cabinets, medium hardwood flooring and a breakfast bar.
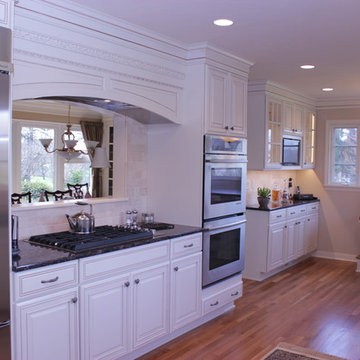
This is an example of a large classic galley kitchen/diner in Other with a double-bowl sink, recessed-panel cabinets, white cabinets, granite worktops, beige splashback, travertine splashback, stainless steel appliances, medium hardwood flooring, no island and brown floors.
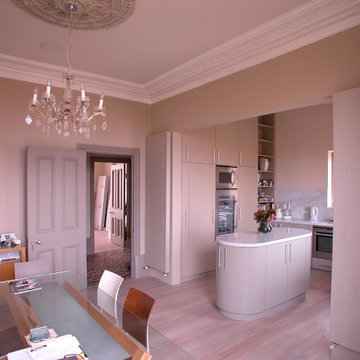
Design ideas for a small classic u-shaped kitchen/diner in London with a submerged sink, flat-panel cabinets, red cabinets, quartz worktops, white splashback, marble splashback, stainless steel appliances, light hardwood flooring, an island and beige floors.
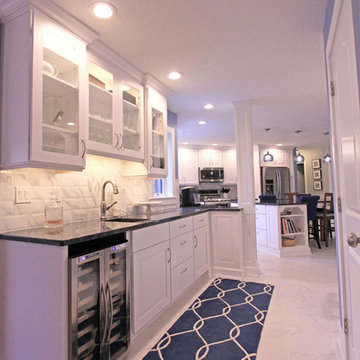
Photo of a medium sized traditional l-shaped open plan kitchen in Grand Rapids with a double-bowl sink, raised-panel cabinets, white cabinets, granite worktops, grey splashback, marble splashback, stainless steel appliances, marble flooring, an island, white floors and black worktops.
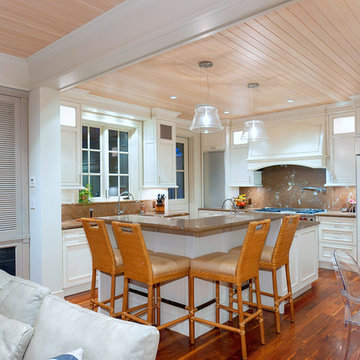
Given that our house is so open -the island was raised on one side to hide the everyday clutter that despite my best efforts ....finds it's way back to the counter every afternoon. Barstools by McGuire in natural woven fabric that is repeated in the casual dining area.
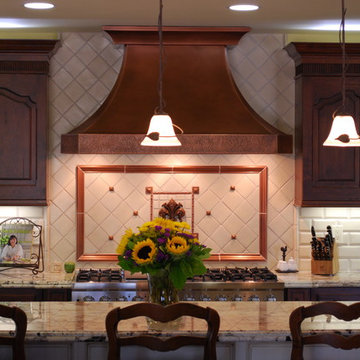
Located in Cowen Heights, this kitchen, designed by Jonathan Salmon, is a beautiful traditional kitchen with a fun colorful spin. These custom Bentwood cabinets are a mix of Burnished Copper on Alder and custom glazed moss colored finish. The glass panes on the cabinets open the room to appear larger. Additionally, the green mossy finish on the cabinets brings a fun, playful element into the design of the kitchen. The Sub Zero fridge is integrated into the kitchen by using the same finish as the cabinets. The Shaw farmhouse sink blends in well with the Santa Cecilia granite countertop and copper tones used throughout the kitchen. The island provides an easy workspace for prepping and serving meals. There is an additional sink that allows are client more space to prep while cooking. This island also has a wrought iron support detail that makes this island unique to this kitchen. Above the Thermadoor range is a custom hammered copper hood that really ties the room together. The designer used Bevelle subway tiles for the back splash, as well as a custom desing behind the range.
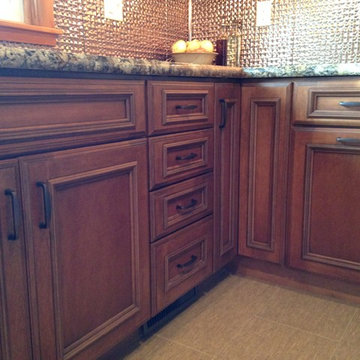
Lyndsey Kampen- Kitchen Designer
Wisconsin Building Supply, Onalaska, WI
The St. Augustine door style from Dura Supreme cabinetry transformed this kitchen into a warm inviting gathering place for friends and family. Storage was a top priority for this small kitchen, therefore many of the cabinets offer a hidden storage gem- two tiered wood cutlery tray, base recycle cabinet, tray divider, base swing up mixer shelf, roll out shelves a tall pantry and a lazy susan. The peninsula offers seating for two and allows guests to visit with the chef. Luxury vinyl tile was used on the floor and a Wilsonart HD Laminate countertop in Summer Carnival with a stainless steel under-mount sink amps up the high end feel without breaking the bank especially when topped off with the applied edge profile that allowed all sides of the peninsula to be receive that beautiful cascade edge.
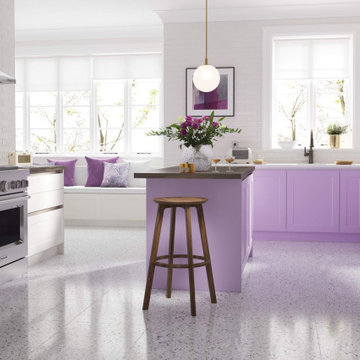
Our cabinets come in a huge palette of colors to suit any style.
Traditional kitchen in Other with shaker cabinets, purple cabinets, quartz worktops, an island and white worktops.
Traditional kitchen in Other with shaker cabinets, purple cabinets, quartz worktops, an island and white worktops.
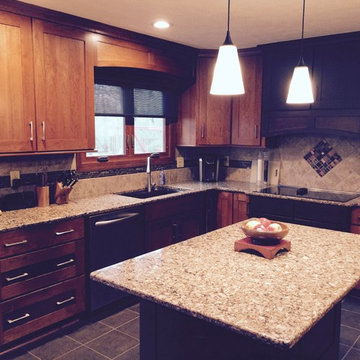
overview of kitchen remodel. used an espresso stain for the cabinets around the cooktop to offset the pecan cherry stain elsewhere. really offers a nice contrast to the kitchen and picks up colors of the beautiful cambria countertops as well.
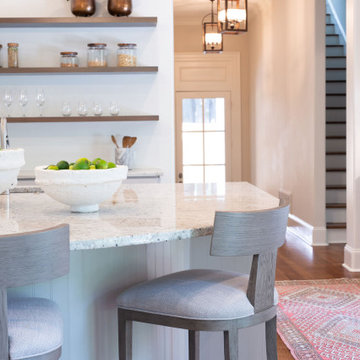
White kitchen island with gray wood counter stools
Inspiration for a medium sized traditional l-shaped kitchen in Boston with dark hardwood flooring, an island, brown floors and white worktops.
Inspiration for a medium sized traditional l-shaped kitchen in Boston with dark hardwood flooring, an island, brown floors and white worktops.
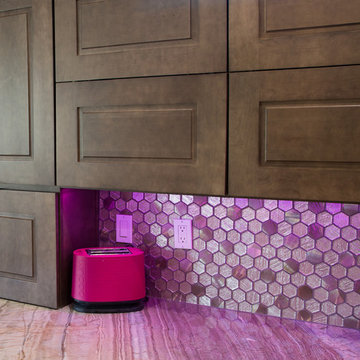
The detail and creative thought that went into making this full home remodel unique was an incredible experience. From the waterfall edge countertop to the hot pink kitchen faucet and Glitz Love glass mosaic, this truly was a custom design created around the customers favorite colors and materials.
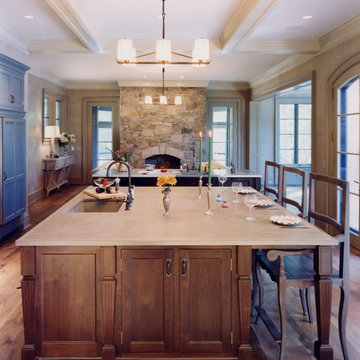
Bernard Meyers
Photo of a classic open plan kitchen in Portland Maine with a submerged sink and recessed-panel cabinets.
Photo of a classic open plan kitchen in Portland Maine with a submerged sink and recessed-panel cabinets.
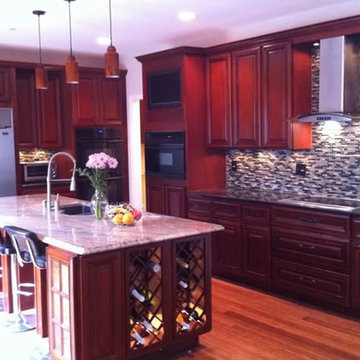
This is an example of a medium sized classic l-shaped open plan kitchen in New York with dark wood cabinets, multi-coloured splashback, matchstick tiled splashback, dark hardwood flooring, a submerged sink, raised-panel cabinets, granite worktops, black appliances and an island.
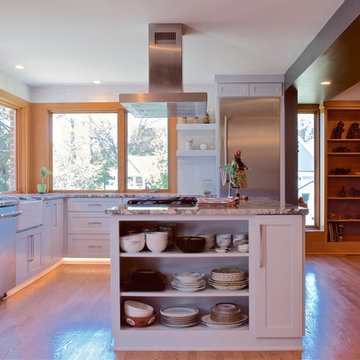
Photo of a medium sized traditional l-shaped open plan kitchen in Other with shaker cabinets, white cabinets, granite worktops, white splashback, stainless steel appliances, medium hardwood flooring, an island, brown floors, grey worktops and a belfast sink.
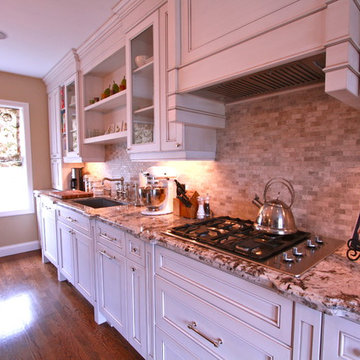
Complete gut of existing kitchen, removed window and added walkout garden doors to back yard and pool area. We turned and pointed existing masonry brick work at the back of the house to make final product look like it has always been there. We added custom raw strip flooring in the kitchen and sanded the old floors throughout the main level and then stained and finished everything onsite which blended everything to look original.
All cabinetry is custom made with all the homeowners gadgets and wishlists. Granite counter tops and a custom made table built to working counter height serves as an island and keeps the space feeling light and airy.
Integrated sound system and audio equipment was incorporated in upper cabinets by the entertainment and media center.
This house was built in the 40's as an English Cottage type small mansion. After several terrible renovations my clients purchase the home and hired me to bring it back to its original charm and character and giving the home modern conveniences, technologies and a better flow.

Photo of an expansive classic l-shaped open plan kitchen in Orange County with a built-in sink, grey cabinets, marble worktops, white splashback, integrated appliances, medium hardwood flooring and multiple islands.
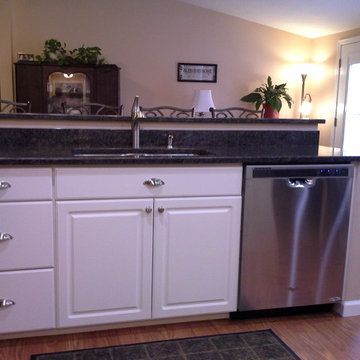
Inspiration for a medium sized traditional l-shaped kitchen/diner in Orange County with a double-bowl sink, raised-panel cabinets, white cabinets, granite worktops, stainless steel appliances, dark hardwood flooring, an island and brown floors.
Traditional Purple Kitchen Ideas and Designs
5
