Traditional Side House Exterior Ideas and Designs
Refine by:
Budget
Sort by:Popular Today
1 - 20 of 158 photos
Item 1 of 3
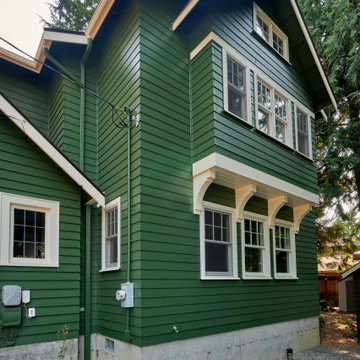
Outside view of the new dining room and gorgeous new bathroom overhead.
Green classic two floor side house exterior in Seattle with a grey roof.
Green classic two floor side house exterior in Seattle with a grey roof.
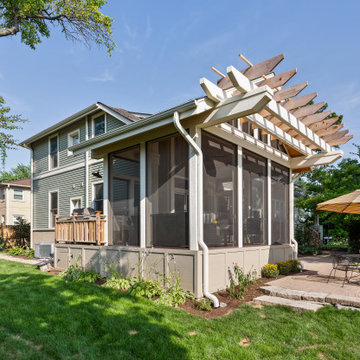
This Arts and Crafts gem was built in 1907 and remains primarily intact, both interior and exterior, to the original design. The owners, however, wanted to maximize their lush lot and ample views with distinct outdoor living spaces. We achieved this by adding a new front deck with partially covered shade trellis and arbor, a new open-air covered front porch at the front door, and a new screened porch off the existing Kitchen. Coupled with the renovated patio and fire-pit areas, there are a wide variety of outdoor living for entertaining and enjoying their beautiful yard.
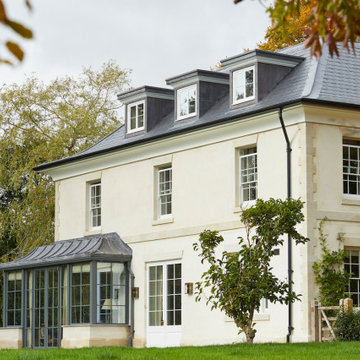
This large Wiltshire new-build house was designed by Richmond Bell Architects as a Georgian-style replacement dwelling for a smaller, 1960s building. It is set in within a large garden in an Area Of Natural Beauty near Tisbury, Wiltshire.
The new house is a three-storey building with four bedrooms and three bathrooms on the first floor, including a master suite with large walk in dressing room and ensuite. There are two further bedrooms and another bathroom on the second floor. On the ground floor a large open-plan kitchen and dining room opens into a conservatory room that has windows along two sides. The ground floor also contains a utility room, cloak room, study and formal living room. The house is approached along a sweeping private driveway surrounded by mature trees and landscaping. There is parking for several cars and a detached garage set back on the north of the drive. The house was built from local Chilmark stone with a striking front door set to the right of the front face and covered by a large open porch.
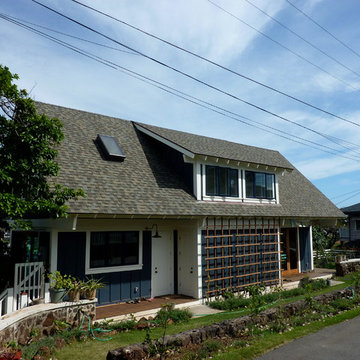
Medium sized and blue traditional two floor side detached house in Hawaii with wood cladding, a pitched roof, a shingle roof, a grey roof and board and batten cladding.
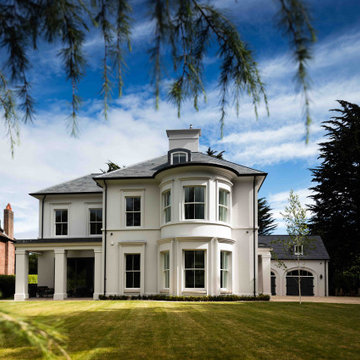
This is an example of a large and white traditional render and side detached house in Other with three floors and a hip roof.
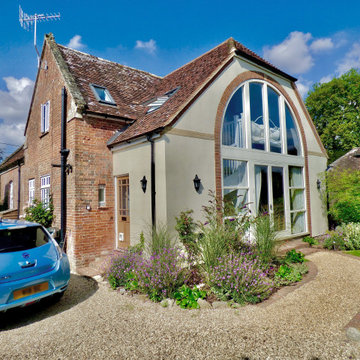
Inspiration for a multi-coloured traditional two floor side house exterior in Wiltshire with mixed cladding, a hip roof, a tiled roof and a red roof.
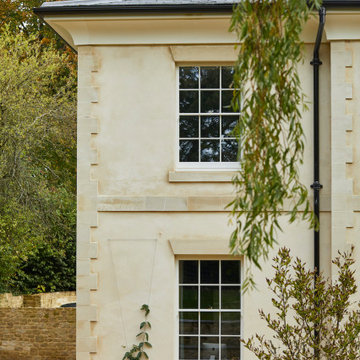
This large Wiltshire new-build house was designed by Richmond Bell Architects as a Georgian-style replacement dwelling for a smaller, 1960s building. It is set in within a large garden in an Area Of Natural Beauty near Tisbury, Wiltshire.
The new house is a three-storey building with four bedrooms and three bathrooms on the first floor, including a master suite with large walk in dressing room and ensuite. There are two further bedrooms and another bathroom on the second floor. On the ground floor a large open-plan kitchen and dining room opens into a conservatory room that has windows along two sides. The ground floor also contains a utility room, cloak room, study and formal living room. The house is approached along a sweeping private driveway surrounded by mature trees and landscaping. There is parking for several cars and a detached garage set back on the north of the drive. The house was built from local Chilmark stone with a striking front door set to the right of the front face and covered by a large open porch.
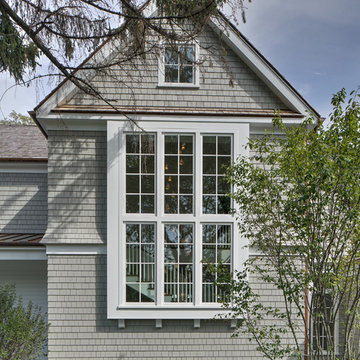
Eric Hausman
Photo of a gey and large traditional two floor side detached house in Chicago with wood cladding, a hip roof, a shingle roof, a grey roof and shingles.
Photo of a gey and large traditional two floor side detached house in Chicago with wood cladding, a hip roof, a shingle roof, a grey roof and shingles.
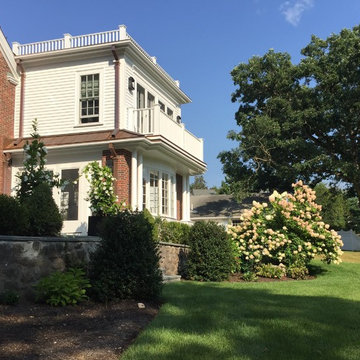
Design ideas for a large traditional two floor brick and side detached house in Boston.
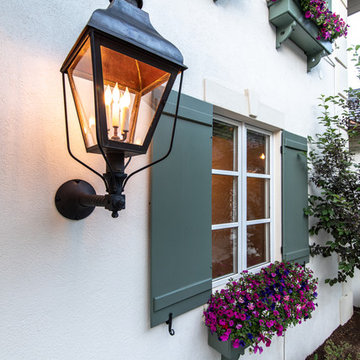
In this traditional home, the window with a green shutter adds to the cool tone of the house. While the planter box having pink and purple flowers adds color and aesthetic to the exterior part of this house. Likewise, the wall candle lamp beside the window makes an elegant look.
Built by ULFBUILT - General contractor of custom homes in Vail and Beaver Creek. Contact us today to learn more.
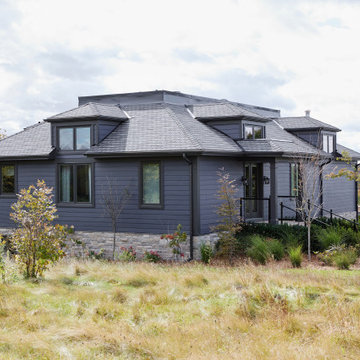
Rustic yet refined, this modern country retreat blends old and new in masterful ways, creating a fresh yet timeless experience. The structured, austere exterior gives way to an inviting interior. The palette of subdued greens, sunny yellows, and watery blues draws inspiration from nature. Whether in the upholstery or on the walls, trailing blooms lend a note of softness throughout. The dark teal kitchen receives an injection of light from a thoughtfully-appointed skylight; a dining room with vaulted ceilings and bead board walls add a rustic feel. The wall treatment continues through the main floor to the living room, highlighted by a large and inviting limestone fireplace that gives the relaxed room a note of grandeur. Turquoise subway tiles elevate the laundry room from utilitarian to charming. Flanked by large windows, the home is abound with natural vistas. Antlers, antique framed mirrors and plaid trim accentuates the high ceilings. Hand scraped wood flooring from Schotten & Hansen line the wide corridors and provide the ideal space for lounging.
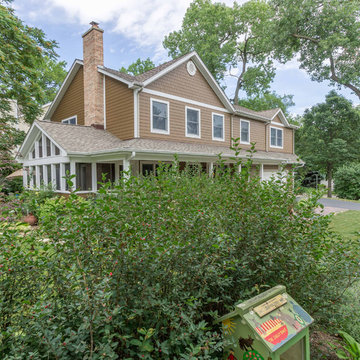
The homeowners needed to repair and replace their old porch, which they loved and used all the time. The best solution was to replace the screened porch entirely, and include a wrap-around open air front porch to increase curb appeal while and adding outdoor seating opportunities at the front of the house. The tongue and groove wood ceiling and exposed wood and brick add warmth and coziness for the owners while enjoying the bug-free view of their beautifully landscaped yard.
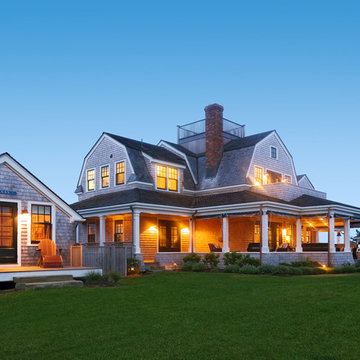
Susan Teare
Large and multi-coloured traditional two floor side detached house in Boston with wood cladding, a mansard roof, a shingle roof, a grey roof and shingles.
Large and multi-coloured traditional two floor side detached house in Boston with wood cladding, a mansard roof, a shingle roof, a grey roof and shingles.
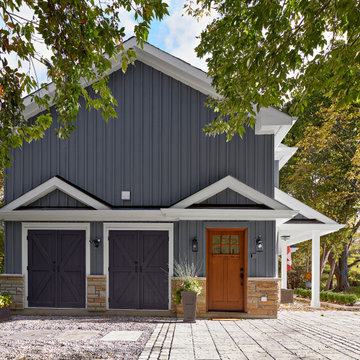
This is an example of a large and gey classic two floor side detached house in Toronto with wood cladding, a pitched roof, a shingle roof, a grey roof and board and batten cladding.
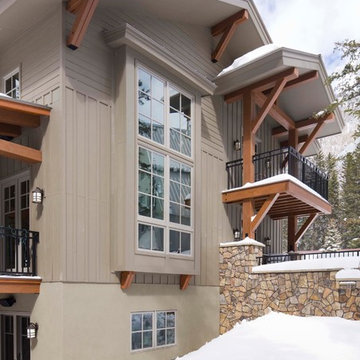
david marlowe
Inspiration for an expansive and beige traditional side detached house in Albuquerque with three floors, mixed cladding, a pitched roof, a shingle roof, a black roof and board and batten cladding.
Inspiration for an expansive and beige traditional side detached house in Albuquerque with three floors, mixed cladding, a pitched roof, a shingle roof, a black roof and board and batten cladding.
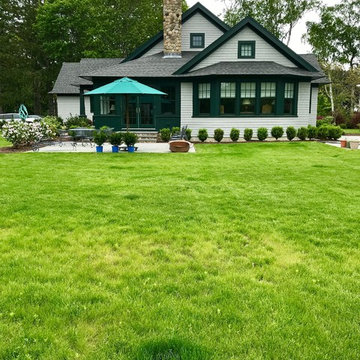
Custom, passive style, green trim home.
Design ideas for a medium sized and gey traditional two floor side detached house in Boston with wood cladding, a pitched roof, a mixed material roof, a black roof and shingles.
Design ideas for a medium sized and gey traditional two floor side detached house in Boston with wood cladding, a pitched roof, a mixed material roof, a black roof and shingles.
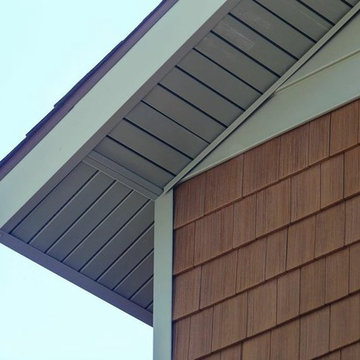
After installation, we achieved beautiful, clean lines on this two story Alta Loma home. Ameriside installed vinyl-clad aluminum soffit & fascia, which will never need painting ever again! All products mentioned are accompanied by a limited lifetime warranty.

This Escondido home was renovated with exterior siding repair and new taupe stucco. Giving this home a fresh new and consistent look! Photos by Preview First.
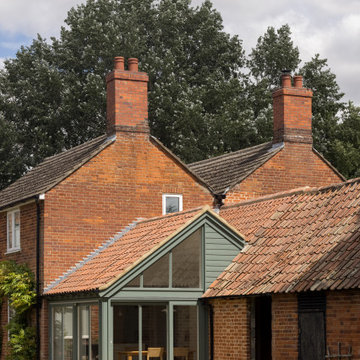
This is an example of a medium sized and red traditional side house exterior in Cambridgeshire with wood cladding, a tiled roof and a red roof.
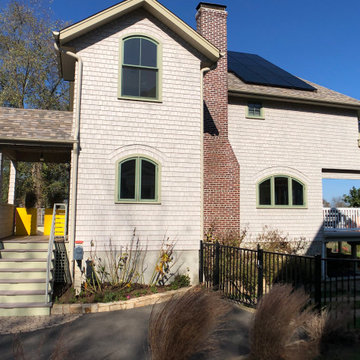
Custom cedar shingle patterns provide a playful exterior to this sixties center hall colonial changed to a new side entry with porch and entry vestibule addition. A raised stone planter vegetable garden and front deck add texture, blending traditional and contemporary touches. Custom windows allow water views and ocean breezes throughout.
Traditional Side House Exterior Ideas and Designs
1