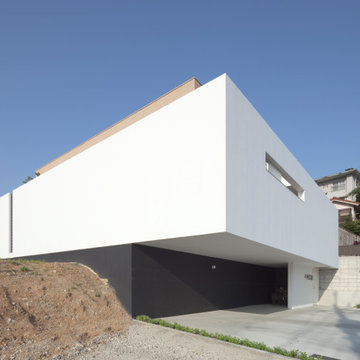Modern Side House Exterior Ideas and Designs
Refine by:
Budget
Sort by:Popular Today
1 - 20 of 62 photos
Item 1 of 3
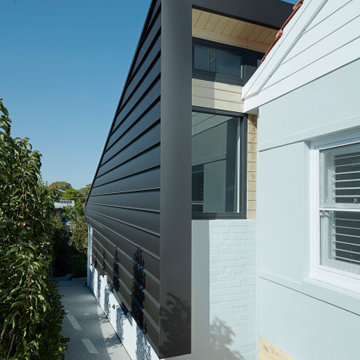
This is an example of a multi-coloured modern split-level side house exterior in Perth with a lean-to roof, a metal roof and a black roof.
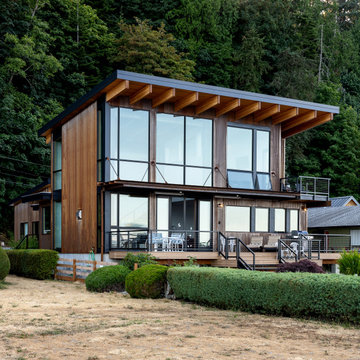
View from beach.
Design ideas for a medium sized and brown modern two floor side detached house in Seattle with mixed cladding, a lean-to roof, a metal roof and a black roof.
Design ideas for a medium sized and brown modern two floor side detached house in Seattle with mixed cladding, a lean-to roof, a metal roof and a black roof.
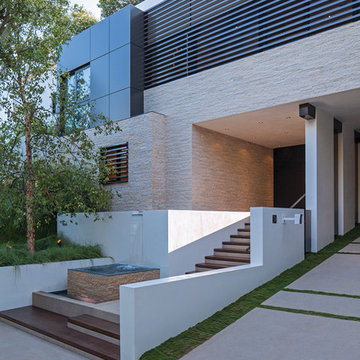
Laurel Way Beverly Hills modern home street entrance. Photo by Art Gray Photography.
Photo of a large and beige modern side detached house in Los Angeles with three floors, mixed cladding and a flat roof.
Photo of a large and beige modern side detached house in Los Angeles with three floors, mixed cladding and a flat roof.
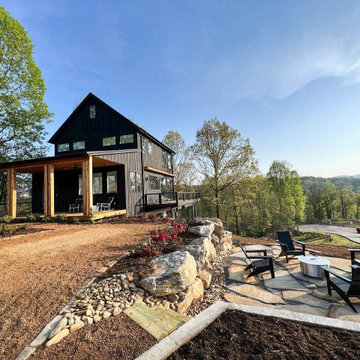
Situated in the elegant Olivette Agrihood of Asheville, NC, this breathtaking modern design has views of the French Broad River and Appalachian mountains beyond. With a minimum carbon footprint, this green home has everything you could want in a mountain dream home.
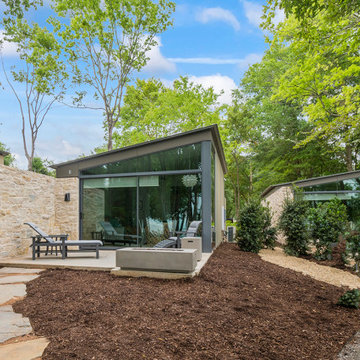
Modern retreat pavilions situated along the trees and waterfront for individual privacy
This is an example of a modern side house exterior in Dallas with stone cladding.
This is an example of a modern side house exterior in Dallas with stone cladding.
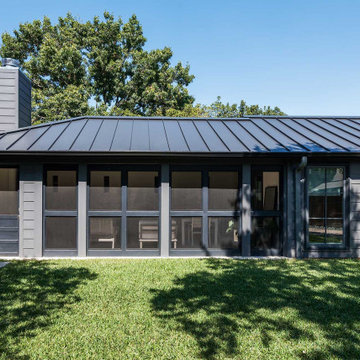
Updating the finishes was a main priority for the homeowners to ensure that the new space blended well with their existing home. Smooth Hardie lap siding with a large reveal was installed on the exterior for durability and to modernize the look of the detached structure. We replaced the dated, raised-panel garage door with a new flush-panel door. Aluminum-clad windows, metal screen tracks, standing-seam metal roofing, and decorative metal wall sconces accent the new dark grey exterior paint color.

Large and multi-coloured modern two floor side detached house in San Francisco with wood cladding, a flat roof, a metal roof, a black roof and shiplap cladding.
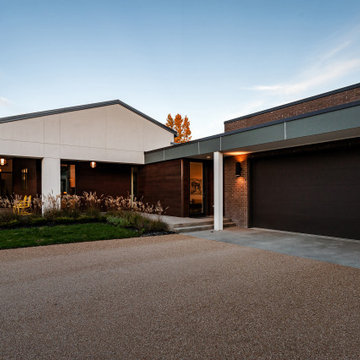
Auto Court garden view of front covered entry porch - Rural Modern House - North Central Indiana - Architect: HAUS | Architecture For Modern Lifestyles - Indianapolis Architect - Photo: Adam Reynolds Photography
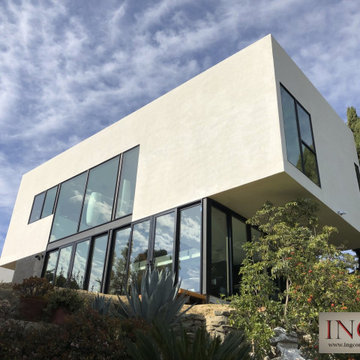
Echo Park, CA - Complete Accessory Dwelling Unit Build
Design ideas for a medium sized and beige modern two floor render and side detached house in Los Angeles with shiplap cladding.
Design ideas for a medium sized and beige modern two floor render and side detached house in Los Angeles with shiplap cladding.
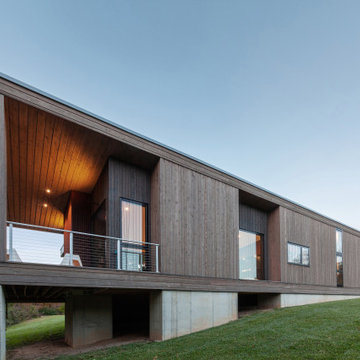
South Facade at Dusk - Architect: HAUS | Architecture For Modern Lifestyles - Builder: WERK | Building Modern - Photo: HAUS
This is an example of a gey and medium sized modern bungalow side detached house in Indianapolis with wood cladding, a lean-to roof, a metal roof and a grey roof.
This is an example of a gey and medium sized modern bungalow side detached house in Indianapolis with wood cladding, a lean-to roof, a metal roof and a grey roof.
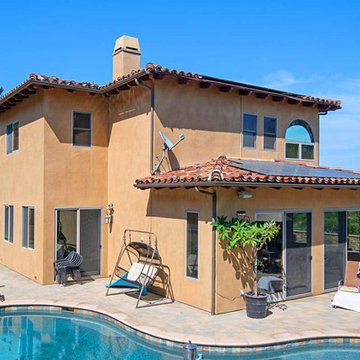
This beautiful home in Encinitas received a facelift on its exteriors. Some much needed stucco and paint revived the look of this home. Photos by Preview First.
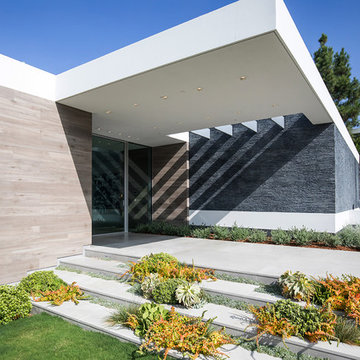
Trousdale Beverly Hills modern home covered entrance walkway. Photo by Jason Speth.
Design ideas for an expansive and gey modern two floor side detached house in Los Angeles with mixed cladding, a flat roof and a white roof.
Design ideas for an expansive and gey modern two floor side detached house in Los Angeles with mixed cladding, a flat roof and a white roof.
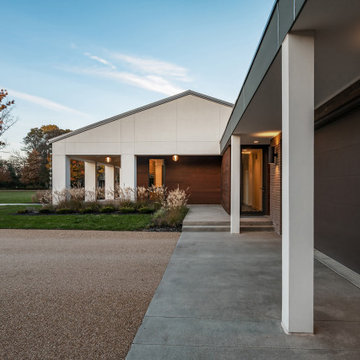
Auto Court garden view of front covered entry porch - Rural Modern House - North Central Indiana - Architect: HAUS | Architecture For Modern Lifestyles - Indianapolis Architect - Photo: Adam Reynolds Photography
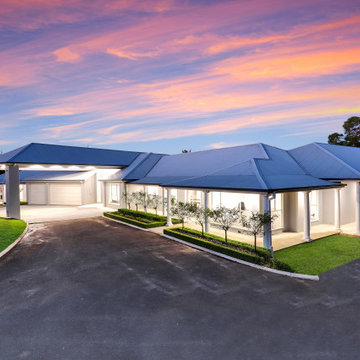
Design ideas for a large and gey modern bungalow side detached house in Sydney with a metal roof and a black roof.
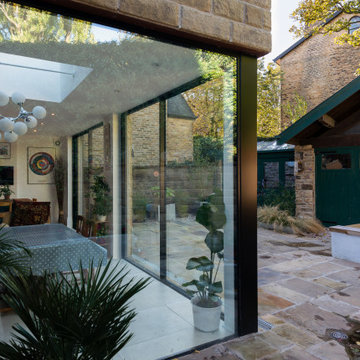
An elegant, highly glazed extension to a period property in the heart of Sheffield.
Black, slimline glazing punctuates the stone walls to create a modern aesthetic to a transitional form.
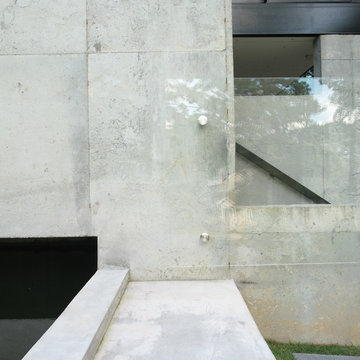
Photo of a large and multi-coloured modern two floor side detached house in San Francisco with metal cladding, a flat roof, a metal roof, a brown roof and shiplap cladding.
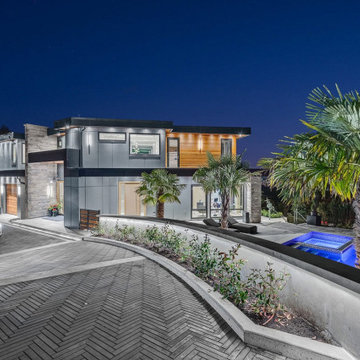
This is an example of a large and gey modern two floor side detached house in Toronto with a flat roof, a metal roof and a black roof.
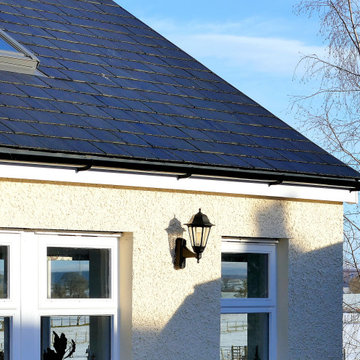
Conversion of 2 existing semi-detached homes into 1 large detached property with additional extension to create large open plan kitchen & dining area and full internal renovation.
Some of the views afforded out of the new kitchen / dining extension are stunning. Note the traditional slate roof.
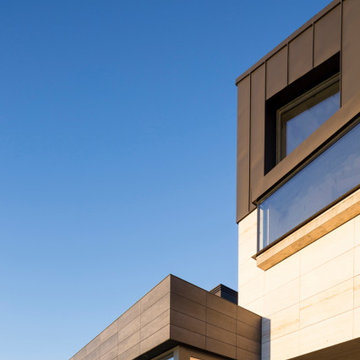
VIVIENDA UNIFAMILIAR MODERNA DE CUBIERTA INCLINADA:
Es importante adaptarse a las condiciones climáticas de las zonas donde se va a realizar una vivienda, en una zona como Galicia que llueve mucho, la elección de una cubierta inclinada supone un acierto y tal como se aprecia en este proyecto, porque la vivienda tenga cubierta inclinada tiene que ser incompatible con espacios amplias y modernos; y materiales tradicionales usados con técnicas de hoy que garantizan un mejor ahorro energético.
Esta vivienda tiene una calificación A en cuanto a eficiencia energética, la máxima calificación, lo que supone un ahorro energético y unas bajas emisiones de CO2
Vivienda unifamiliar realizada con fachada ventilada de piedra Travertino y cubierta de zinc negro.
Modern Side House Exterior Ideas and Designs
1
