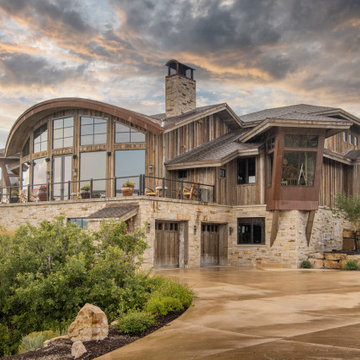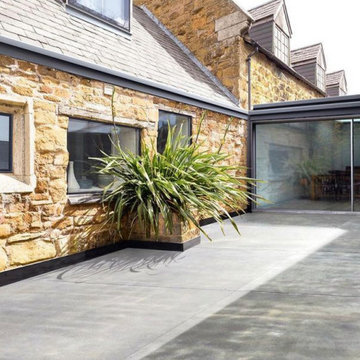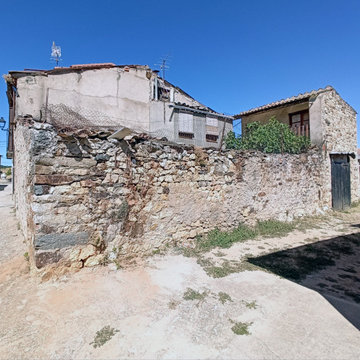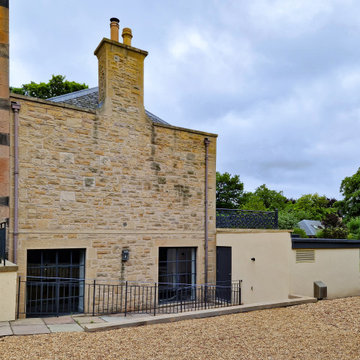Rustic Side House Exterior Ideas and Designs
Refine by:
Budget
Sort by:Popular Today
1 - 18 of 18 photos
Item 1 of 3
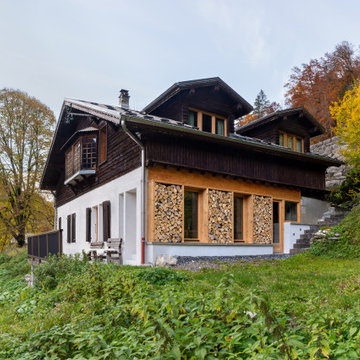
La façade créée abrite le rangement du bois, anciennement stocké dans l'espace occupé par la nouvelle extension
Photo of a rustic two floor side house exterior in Saint-Etienne with wood cladding.
Photo of a rustic two floor side house exterior in Saint-Etienne with wood cladding.
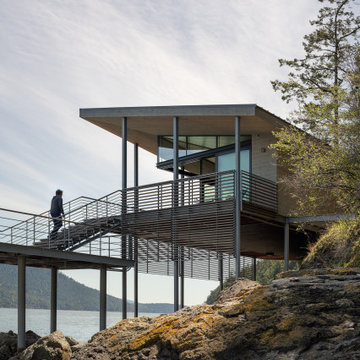
Photography: Andrew Pogue
Inspiration for a small rustic bungalow side house exterior in Seattle with wood cladding and a metal roof.
Inspiration for a small rustic bungalow side house exterior in Seattle with wood cladding and a metal roof.
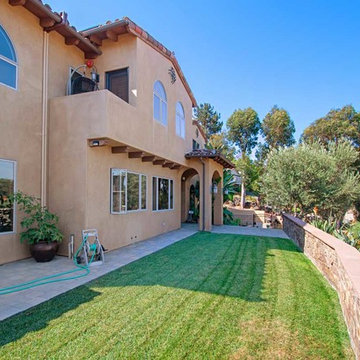
This beautiful home in Encinitas received an exterior facelift. The smooth santa barbara finish gives this tuscan design a modernized update to endure for years to come! Photos by Preview First.
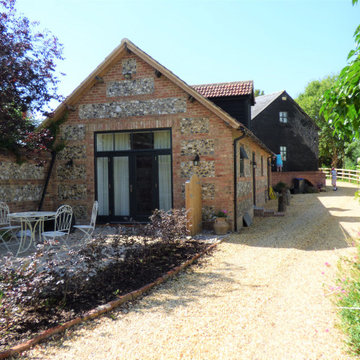
Photo of a rustic two floor side detached house in Wiltshire with mixed cladding, a hip roof, a tiled roof and a red roof.
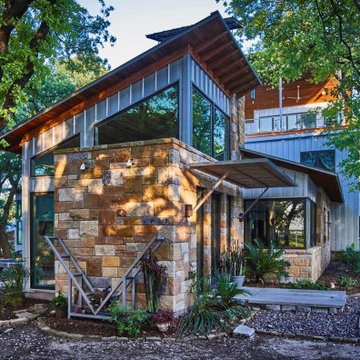
Exterior view at side of entry foyer.
photo by: StudioMatch
Inspiration for a large rustic bungalow side detached house in Dallas with a lean-to roof, a metal roof and stone cladding.
Inspiration for a large rustic bungalow side detached house in Dallas with a lean-to roof, a metal roof and stone cladding.
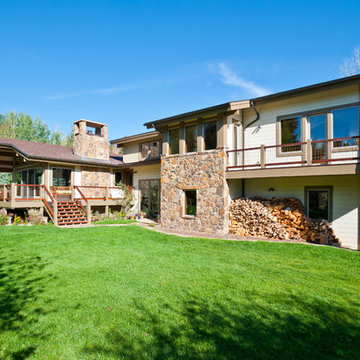
From this view of the exterior, it shows that this house offers a light and cozy atmosphere, with the glass windows around the place and the stone walls that adds beauty and visual interest. Surrounded by trees and mountains, its built blends in with nature, allowing the feeling of refreshment and relaxation.
Built by ULFBUILT. Contact us today to learn more.
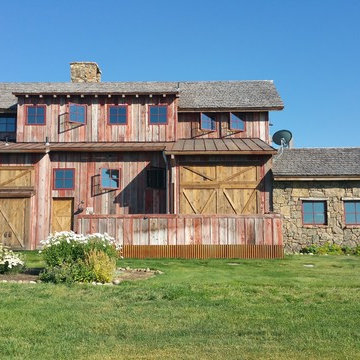
The side view of the garage apartment, having a beautiful view of the faded red wood as well stone wood. With the added bonus of lots of windows for lots of natural light.
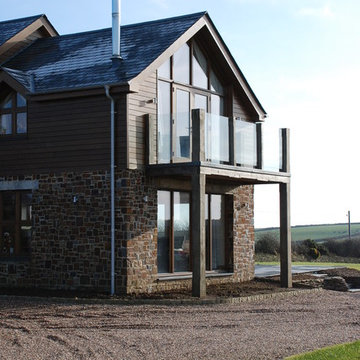
A new, substantial family home on the north coast of Devon, designed using natural materials and traditional forms to reflect the local agricultural vernacular.
The house is oriented to take advantage of the magnificent surrounding views and at ground floor glazed doors and an adjoining pergola connect indoor and outdoor rooms.
In the main reception room a vaulted ceiling with exposed wooden beams responds to the agricultural form, complemented by a natural stone chimney breast and white walls.
The master bedroom is flooded with light from floor to ceiling windows which frame the stunning views and give access to a balcony with glazed balustrade.
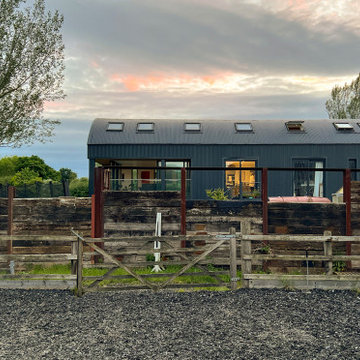
Situated in a livery yard between Bristol and Bath, the old derelict barn building was been sympathetically renovated into a contemporary dutch barn as an equestrian workers’ residential dwelling.
Located in a high-risk flood zone on a greenbelt, we used our specific knowledge of the planning issues around equestrian developments on greenbelt and flood zones to get through the planning hurdles. The final design is a modest but minimalist open-plan conversion which maximises the views out to the yard and beyond.
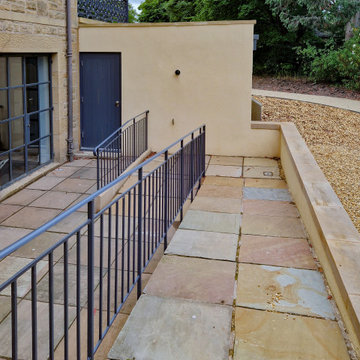
Photo of an expansive and beige rustic two floor side house exterior in Edinburgh.
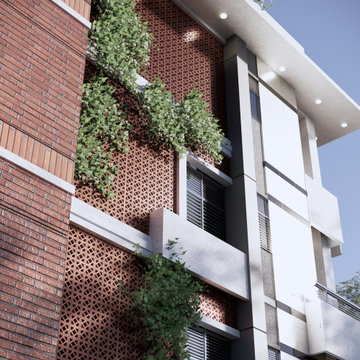
The Sun does not realise how wonderful it is until after a room is made. https://www.facebook.com/architabd
https://www.facebook.com/architabd
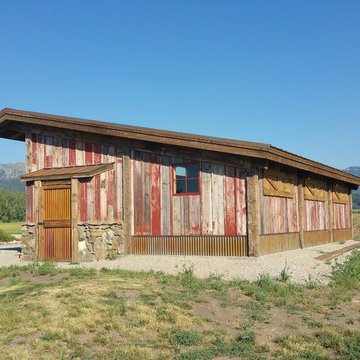
View of the storage shed with the red faded wood and the distressed wood exterior.
Inspiration for a small and brown rustic two floor side house exterior in Boise with mixed cladding, a lean-to roof, board and batten cladding, a metal roof and a brown roof.
Inspiration for a small and brown rustic two floor side house exterior in Boise with mixed cladding, a lean-to roof, board and batten cladding, a metal roof and a brown roof.
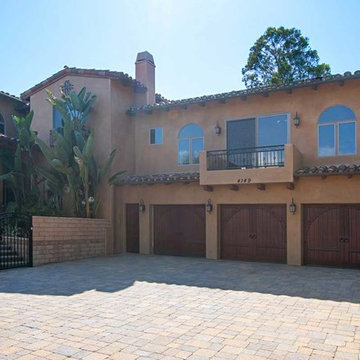
This beautiful Encinitas home was renovated with a smooth stucco finish to update this spanish design with a fresh coat of paint! Photos by Preview First.
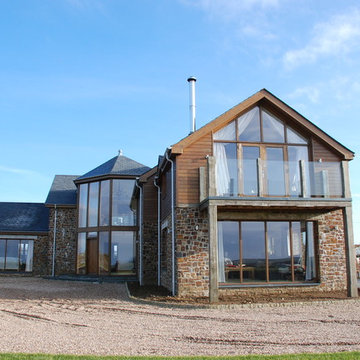
A new, substantial family home on the north coast of Devon, designed using natural materials and traditional forms to reflect the local agricultural vernacular.
The house is oriented to take advantage of the magnificent surrounding views and at ground floor glazed doors and an adjoining pergola connect indoor and outdoor rooms.
In the main reception room a vaulted ceiling with exposed wooden beams responds to the agricultural form, complemented by a natural stone chimney breast and white walls.
The master bedroom is flooded with light from floor to ceiling windows which frame the stunning views and give access to a balcony with glazed balustrade.
Rustic Side House Exterior Ideas and Designs
1
