Traditional Side Veranda Ideas and Designs
Refine by:
Budget
Sort by:Popular Today
21 - 40 of 1,250 photos
Item 1 of 3

ATIID collaborated with these homeowners to curate new furnishings throughout the home while their down-to-the studs, raise-the-roof renovation, designed by Chambers Design, was underway. Pattern and color were everything to the owners, and classic “Americana” colors with a modern twist appear in the formal dining room, great room with gorgeous new screen porch, and the primary bedroom. Custom bedding that marries not-so-traditional checks and florals invites guests into each sumptuously layered bed. Vintage and contemporary area rugs in wool and jute provide color and warmth, grounding each space. Bold wallpapers were introduced in the powder and guest bathrooms, and custom draperies layered with natural fiber roman shades ala Cindy’s Window Fashions inspire the palettes and draw the eye out to the natural beauty beyond. Luxury abounds in each bathroom with gleaming chrome fixtures and classic finishes. A magnetic shade of blue paint envelops the gourmet kitchen and a buttery yellow creates a happy basement laundry room. No detail was overlooked in this stately home - down to the mudroom’s delightful dutch door and hard-wearing brick floor.
Photography by Meagan Larsen Photography

The owner wanted a screened porch sized to accommodate a dining table for 8 and a large soft seating group centered on an outdoor fireplace. The addition was to harmonize with the entry porch and dining bay addition we completed 1-1/2 years ago.
Our solution was to add a pavilion like structure with half round columns applied to structural panels, The panels allow for lateral bracing, screen frame & railing attachment, and space for electrical outlets and fixtures.
Photography by Chris Marshall
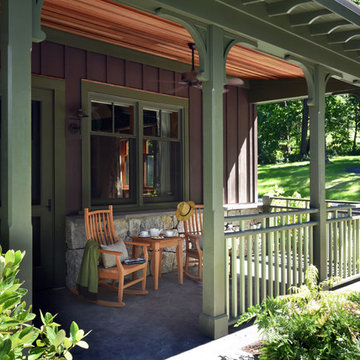
Ken Hayden
Design ideas for a small classic side veranda in New York with stamped concrete and a roof extension.
Design ideas for a small classic side veranda in New York with stamped concrete and a roof extension.
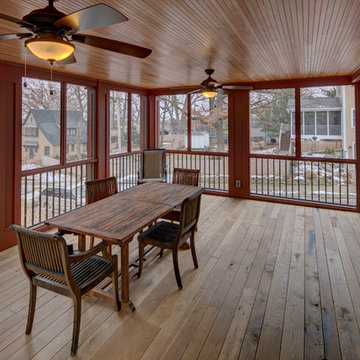
A growing family needed extra space in their 1930 Bungalow. We designed an addition sensitive to the neighborhood and complimentary to the original design that includes a generously sized one car garage, a 350 square foot screen porch and a master suite with walk-in closet and bathroom. The original upstairs bathroom was remodeled simultaneously, creating two new bathrooms. The master bathroom has a curbless shower and glass tile walls that give a contemporary vibe. The screen porch has a fir beadboard ceiling and the floor is random width white oak planks milled from a 120 year-old tree harvested from the building site to make room for the addition.
Skot Weidemann photo
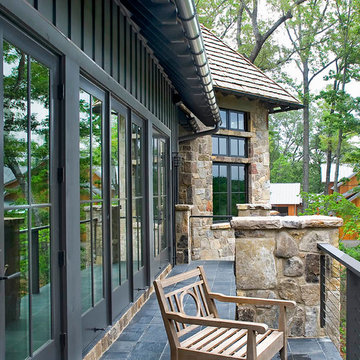
Meechan Architectural Photography
Inspiration for a large traditional side veranda in Other with tiled flooring and a roof extension.
Inspiration for a large traditional side veranda in Other with tiled flooring and a roof extension.
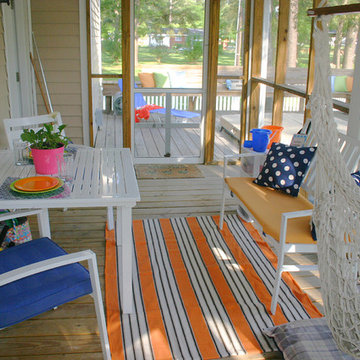
Jack Bender Construction, Inc.
Medium sized traditional side screened veranda in Raleigh with decking and a roof extension.
Medium sized traditional side screened veranda in Raleigh with decking and a roof extension.
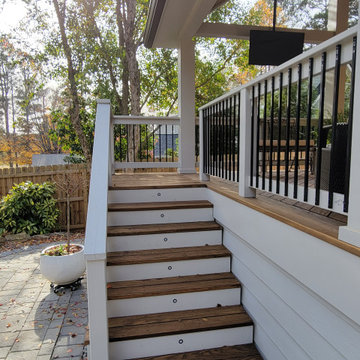
Our Edgewood Covered Porch in Gainesville, GA is meticulously designed for the ultimate blend of style and relaxation regardless of weather.
Design ideas for a medium sized classic side wood railing veranda in Atlanta with skirting, decking and a roof extension.
Design ideas for a medium sized classic side wood railing veranda in Atlanta with skirting, decking and a roof extension.
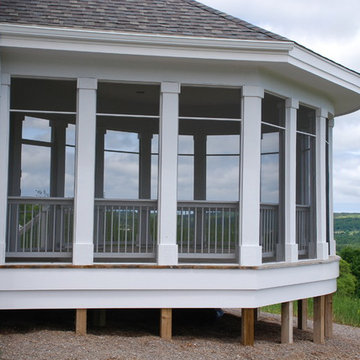
This is an example of a traditional side screened veranda in Other with a roof extension.
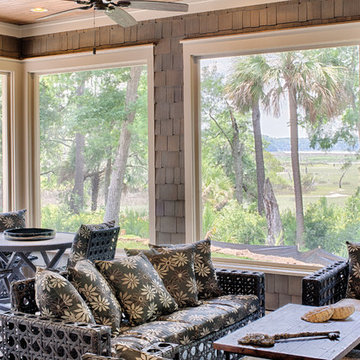
With porches on every side, the “Georgetown” is designed for enjoying the natural surroundings. The main level of the home is characterized by wide open spaces, with connected kitchen, dining, and living areas, all leading onto the various outdoor patios. The main floor master bedroom occupies one entire wing of the home, along with an additional bedroom suite. The upper level features two bedroom suites and a bunk room, with space over the detached garage providing a private guest suite.

Situated in a neighborhood of grand Victorians, this shingled Foursquare home seemed like a bit of a wallflower with its plain façade. The homeowner came to Cummings Architects hoping for a design that would add some character and make the house feel more a part of the neighborhood.
The answer was an expansive porch that runs along the front façade and down the length of one side, providing a beautiful new entrance, lots of outdoor living space, and more than enough charm to transform the home’s entire personality. Designed to coordinate seamlessly with the streetscape, the porch includes many custom details including perfectly proportioned double columns positioned on handmade piers of tiered shingles, mahogany decking, and a fir beaded ceiling laid in a pattern designed specifically to complement the covered porch layout. Custom designed and built handrails bridge the gap between the supporting piers, adding a subtle sense of shape and movement to the wrap around style.
Other details like the crown molding integrate beautifully with the architectural style of the home, making the porch look like it’s always been there. No longer the wallflower, this house is now a lovely beauty that looks right at home among its majestic neighbors.
Photo by Eric Roth
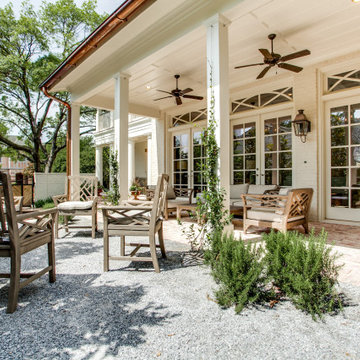
side porch
Photo of a large classic side veranda in Dallas with brick paving and a roof extension.
Photo of a large classic side veranda in Dallas with brick paving and a roof extension.
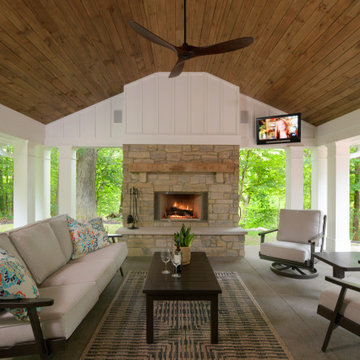
This open porch has views to a nearby ravine. The ceiling makes the space nice and cozy.
Medium sized classic side veranda in Columbus with a fireplace, concrete slabs and a roof extension.
Medium sized classic side veranda in Columbus with a fireplace, concrete slabs and a roof extension.
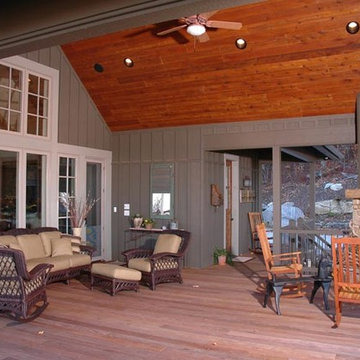
Design ideas for a large classic side veranda in Other with a fire feature, decking and a roof extension.
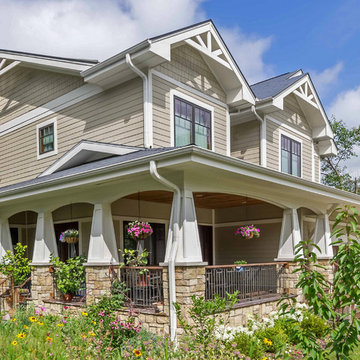
New Craftsman style home, approx 3200sf on 60' wide lot. Views from the street, highlighting front porch, large overhangs, Craftsman detailing. Photos by Robert McKendrick Photography.
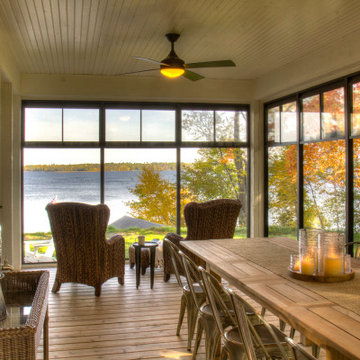
Design ideas for a medium sized traditional side screened veranda in Minneapolis with decking and a roof extension.
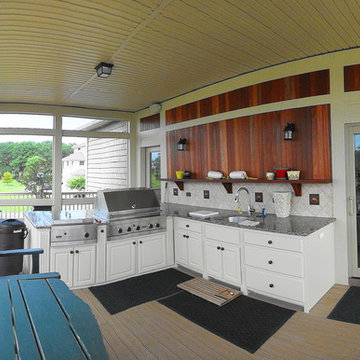
Outdoor Kitchen remodel with screened in porch.
Photo: Eric Englehart
Boardwalk Builders, Rehoboth Beach, DE
www.boardwalkbuilders.com
Design ideas for a medium sized traditional side veranda in Other with an outdoor kitchen, decking and a roof extension.
Design ideas for a medium sized traditional side veranda in Other with an outdoor kitchen, decking and a roof extension.
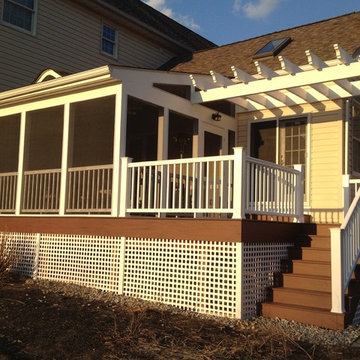
Such a nice outdoor living space.
Inspiration for a medium sized traditional side screened veranda in Philadelphia with a roof extension.
Inspiration for a medium sized traditional side screened veranda in Philadelphia with a roof extension.
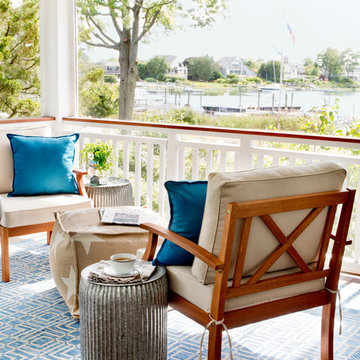
An outdoor screened porch in Westport, CT provides a relaxing place to sit and enjoy the water view. Caroline Kopp arranged comfortable chairs together with a large pouf, accented by galvanized steel drum side tables. A patterned blue and grey outdoor carpet defines the space and adds color.
Rikki Snyder
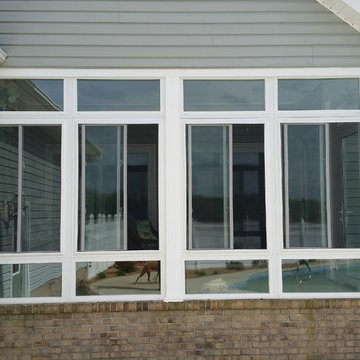
Inspiration for a medium sized traditional side veranda in Other with brick paving and a roof extension.
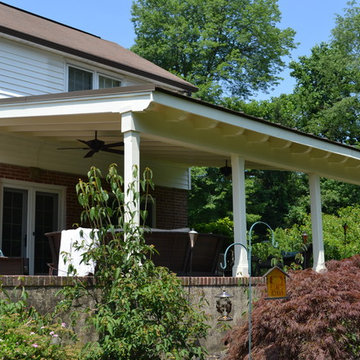
Exposed rafters, standing seam metal roof, covered porch
This is an example of a medium sized classic side veranda in Wilmington.
This is an example of a medium sized classic side veranda in Wilmington.
Traditional Side Veranda Ideas and Designs
2