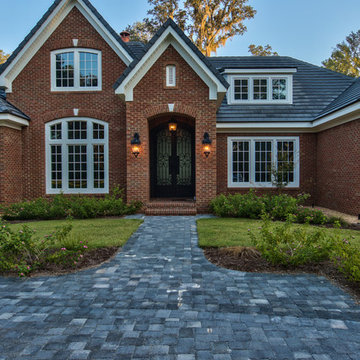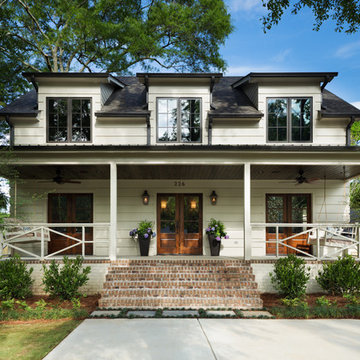House Exterior
Refine by:
Budget
Sort by:Popular Today
41 - 60 of 3,882 photos
Item 1 of 3
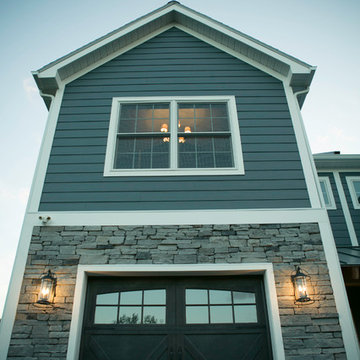
Exterior of units - Hardi Board siding with ledgestone, and carriage house garage doors.
Blue classic two floor house exterior in New York with mixed cladding.
Blue classic two floor house exterior in New York with mixed cladding.
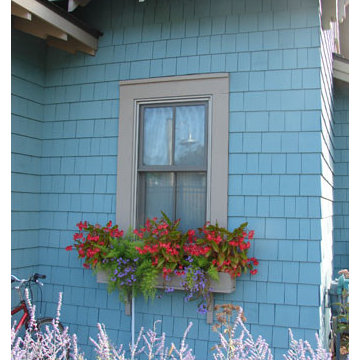
Chesapeake
This is an example of a small and blue classic bungalow house exterior in Grand Rapids with wood cladding.
This is an example of a small and blue classic bungalow house exterior in Grand Rapids with wood cladding.
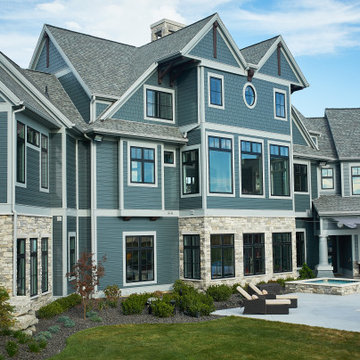
This is an example of an expansive and blue classic detached house in Grand Rapids with three floors, concrete fibreboard cladding, a pitched roof and a metal roof.

The pool, previously enclosed, has been opened up and integrated into the rear garden landscape and outdoor entertaining areas.
The rear areas of the home have been reconstructed to and now include a new first floor addition that is designed to respect the character of the original house and its location within a heritage conservation area.
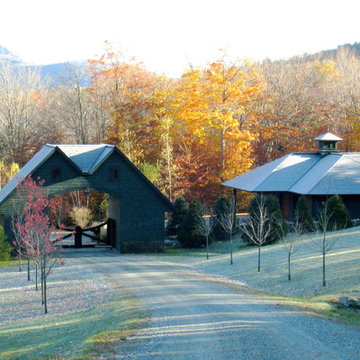
D. Beilman
This is an example of a small and green traditional bungalow detached house in Boston with wood cladding, a hip roof and a shingle roof.
This is an example of a small and green traditional bungalow detached house in Boston with wood cladding, a hip roof and a shingle roof.
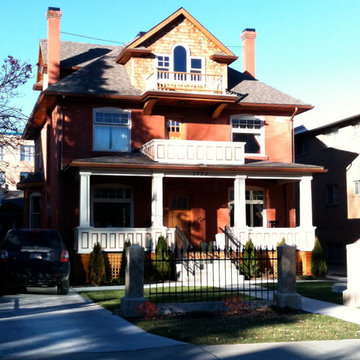
After - Front Elevation
Inspiration for a large and red traditional brick house exterior in Calgary with three floors.
Inspiration for a large and red traditional brick house exterior in Calgary with three floors.
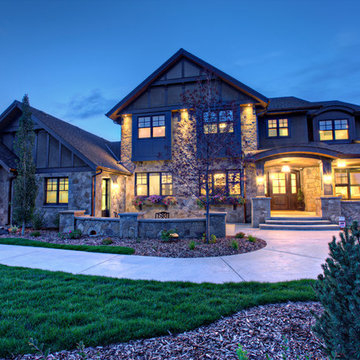
Design ideas for a classic two floor house exterior in Calgary with stone cladding.

Photo of a large and beige classic two floor brick detached house in Grand Rapids with a pitched roof, a shingle roof and a grey roof.
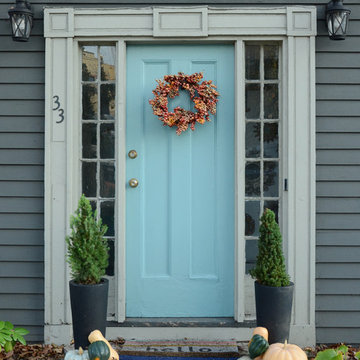
Photo: Faith Towers © 2017 Houzz
Inspiration for a classic house exterior in Boston.
Inspiration for a classic house exterior in Boston.
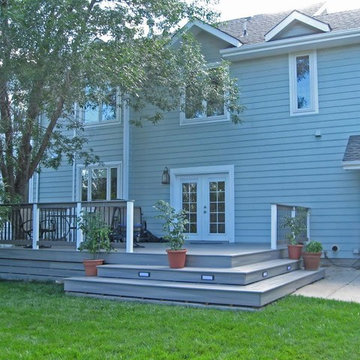
Photo of a large and blue classic two floor detached house in Denver with a pitched roof and a shingle roof.
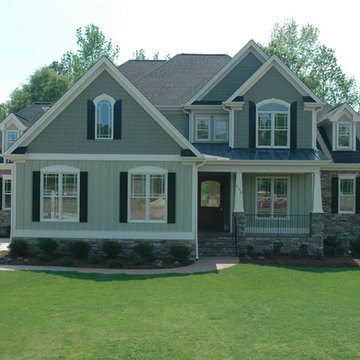
Front elevation combines vertical siding, shakes, and stone
photo by Kip McDaniel
Inspiration for a classic house exterior in Raleigh.
Inspiration for a classic house exterior in Raleigh.
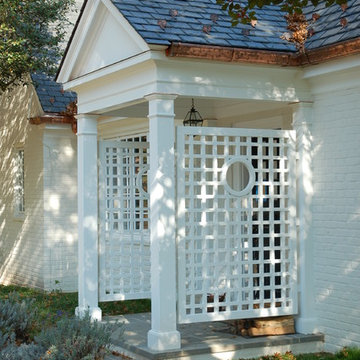
photo by Timothy Clites
Design ideas for a white classic two floor brick house exterior in DC Metro.
Design ideas for a white classic two floor brick house exterior in DC Metro.
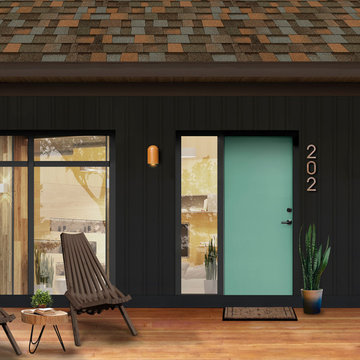
Inspiration for a black traditional detached house in Other with a shingle roof and a brown roof.
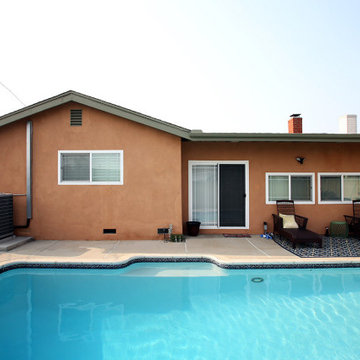
For this project we painted the exterior walls and wood trims of this craftsman home. Fog Coating, a coating that can be applied to a traditional stucco finish that will even out the color of the stucco was applied. For further questions or to schedule a free quote give us a call today. 562-218-3295
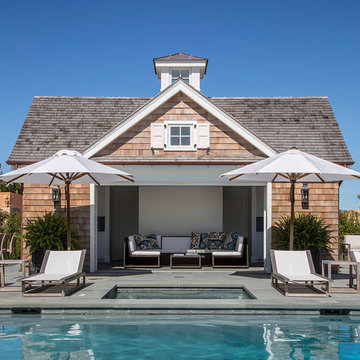
Pool House
Small and multi-coloured traditional detached house in New York with wood cladding, a pitched roof and a shingle roof.
Small and multi-coloured traditional detached house in New York with wood cladding, a pitched roof and a shingle roof.
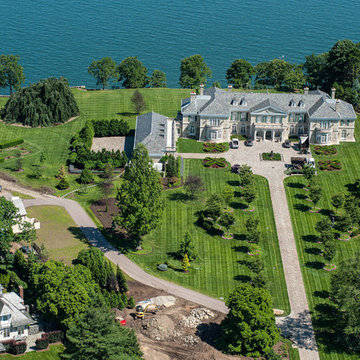
Each element of architectural detailing, down to the color scheme is juxtaposed alongside a spacious interior with abundant natural light.
This is an example of a classic house exterior in New York.
This is an example of a classic house exterior in New York.
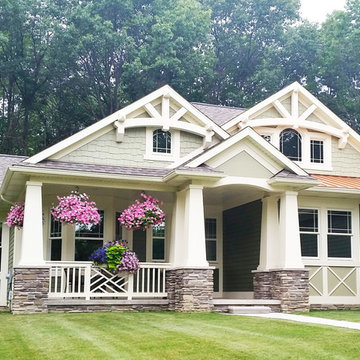
House Plan 23503JD is one of our favorite Craftsman/Bungalow-esque house plans. We're thrilled with our client's final product built in Michigan. This 3 Bedroom, 2 bath home has beautiful decorative trusses, a great combination of stone, siding, and shingles, a standing seam metal roof over the front bedroom, and a lovely front porch.
Ready when you are! Where do YOU want to build?
Specs-at-a-glance
3 Bedrooms
2 Baths
1,900+ Sq. Ft.
Plans: http://bit.ly/23503jd
#readywhenyouare
#bungalow
#houseplan
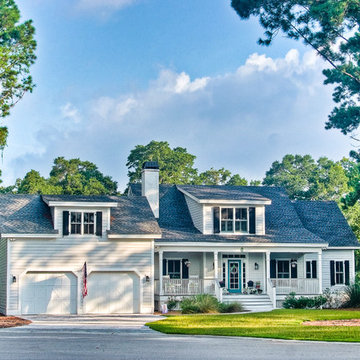
Medium sized and white traditional two floor house exterior in Atlanta with wood cladding and a pitched roof.
3
