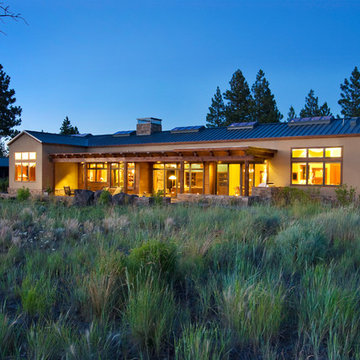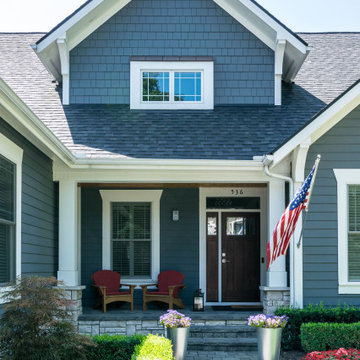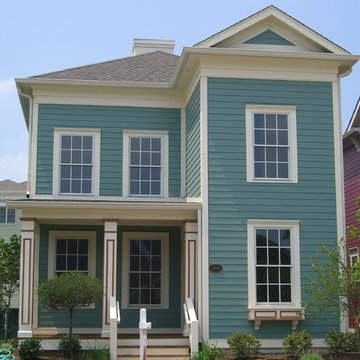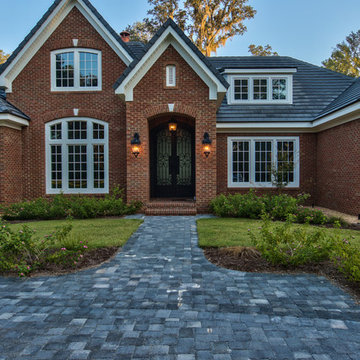Traditional Turquoise House Exterior Ideas and Designs
Refine by:
Budget
Sort by:Popular Today
41 - 60 of 3,883 photos
Item 1 of 3
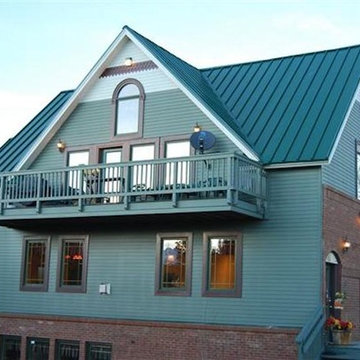
Design ideas for a large and blue traditional two floor detached house in Denver with wood cladding, a pitched roof and a metal roof.

Frontier Group; This low impact design includes a very small footprint (500 s.f.) that required minimal grading, preserving most of the vegetation and hardwood tress on the site. The home lives up to its name, blending softly into the hillside by use of curves, native stone, cedar shingles, and native landscaping. Outdoor rooms were created with covered porches and a terrace area carved out of the hillside. Inside, a loft-like interior includes clean, modern lines and ample windows to make the space uncluttered and spacious.
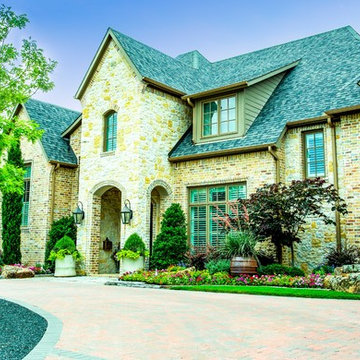
Design ideas for a large classic brick detached house in Dallas with three floors, a hip roof and a shingle roof.
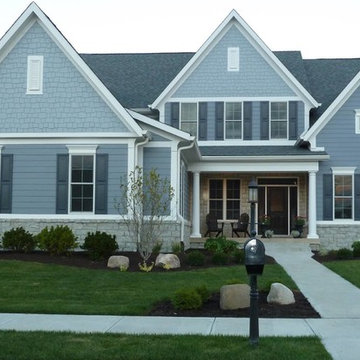
Inspiration for a medium sized and blue traditional two floor detached house in Indianapolis with mixed cladding, a pitched roof and a shingle roof.
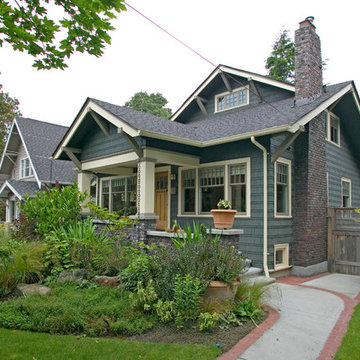
I’m Gordon Neu – and along with my son Scott Neu, and Ken Ruef, we form the core of Neu Construction. I’ve been remodeling homes in Pierce County and King County for well over forty years. Remodeling is my passion – I enjoy every day now. / Photography: Dane Meyer
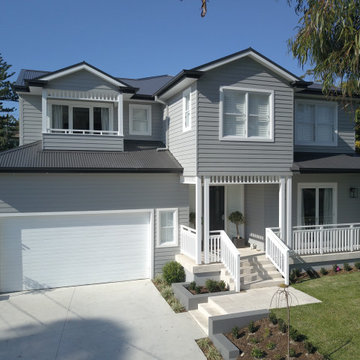
A beautiful Hamptons style custom design home
Inspiration for a large and gey traditional two floor detached house in Sydney with concrete fibreboard cladding, a pitched roof and a metal roof.
Inspiration for a large and gey traditional two floor detached house in Sydney with concrete fibreboard cladding, a pitched roof and a metal roof.
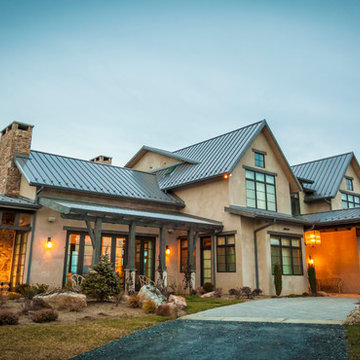
Contractor: 4 Forty Four Inc.
http://www.4fortyfour.com
Design ideas for a large and beige classic two floor render detached house in Charlotte with a pitched roof and a metal roof.
Design ideas for a large and beige classic two floor render detached house in Charlotte with a pitched roof and a metal roof.
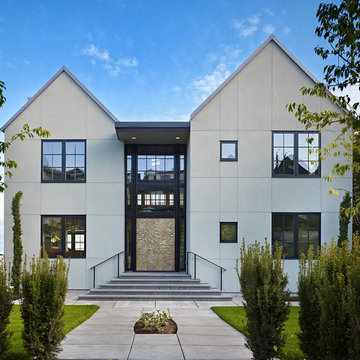
I designed this home for a young family, and one half of the client couple wanted a french provincial home, while the other wanted a modern, industrial home. I really listened to their dramatically different visions. They might sound insurmountably opposed, but what I aim for is that unexpected solution that can come from the most vexing puzzle. We found it: the home is spectacular--a juxtaposition of the traditional and the modern, a jewel on Queen Anne overlooking Seattle, Mt. Rainier and the Sound.
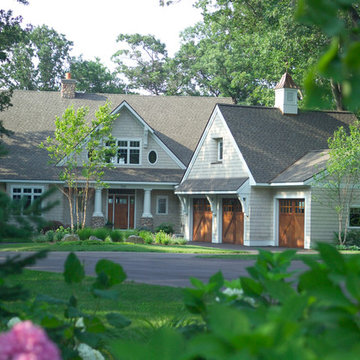
Inspired by the East Coast’s 19th-century Shingle Style homes, this updated waterfront residence boasts a friendly front porch as well as a dramatic, gabled roofline. Oval windows add nautical flair while a weathervane-topped cupola and carriage-style garage doors add character. Inside, an expansive first floor great room opens to a large kitchen and pergola-covered porch. The main level also features a dining room, master bedroom, home management center, mud room and den; the upstairs includes four family bedrooms and a large bonus room.
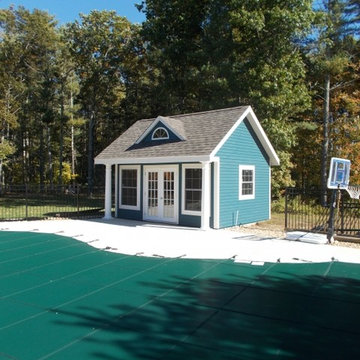
14x16 Poolhouse built in Bridgewater MA
Inspiration for a medium sized and blue traditional bungalow house exterior in Boston with wood cladding, a pitched roof and a shingle roof.
Inspiration for a medium sized and blue traditional bungalow house exterior in Boston with wood cladding, a pitched roof and a shingle roof.
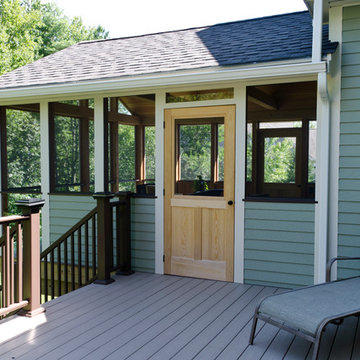
Medium sized and green classic two floor house exterior in Manchester with vinyl cladding.

Photo of a large and green classic two floor detached house in Los Angeles with mixed cladding, a pitched roof, a shingle roof, a black roof and shingles.
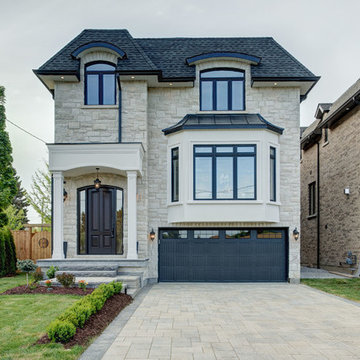
This quality custom home is found in the Willowdale neighbourhood of North York, in the Greater Toronto Area. It was designed and built by Avvio Fine Homes in 2015. Built on a 44' x 130' lot, the 3480 sq ft. home (+ 1082 sq ft. finished lower level) has 4 + 1 bedrooms, 4 + 1 bathrooms and 2-car at-grade garage. Avvio's Vincent Gambino designed the home using Feng Shui principles, creating a smart layout filled with natural light, highlighted by the spa-like master ensuite and large gourmet kitchen and servery.
Photo Credits: 360SkyStudio
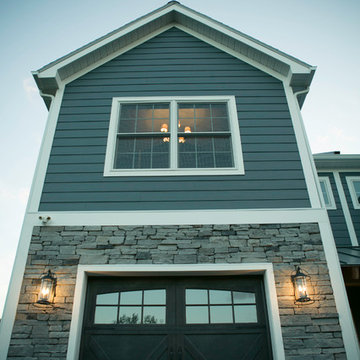
Exterior of units - Hardi Board siding with ledgestone, and carriage house garage doors.
Blue classic two floor house exterior in New York with mixed cladding.
Blue classic two floor house exterior in New York with mixed cladding.
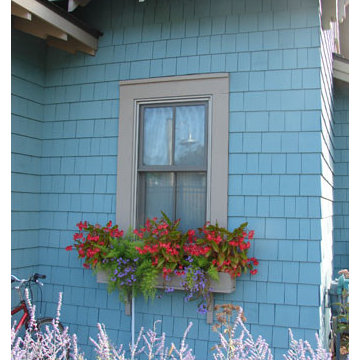
Chesapeake
This is an example of a small and blue classic bungalow house exterior in Grand Rapids with wood cladding.
This is an example of a small and blue classic bungalow house exterior in Grand Rapids with wood cladding.
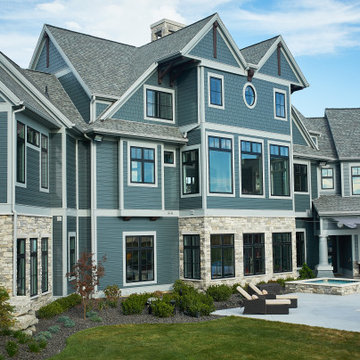
This is an example of an expansive and blue classic detached house in Grand Rapids with three floors, concrete fibreboard cladding, a pitched roof and a metal roof.
Traditional Turquoise House Exterior Ideas and Designs
3
