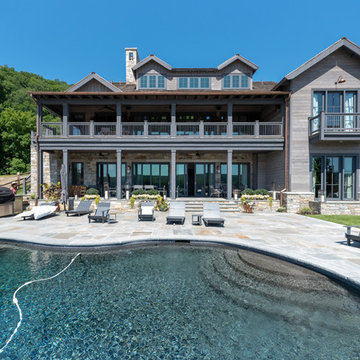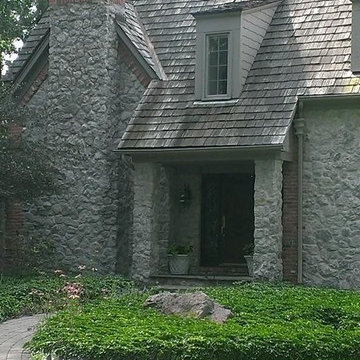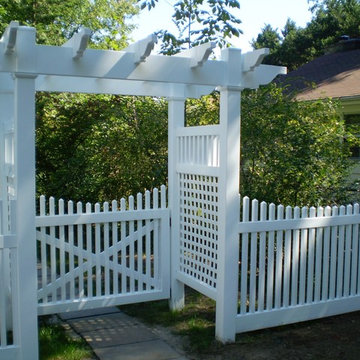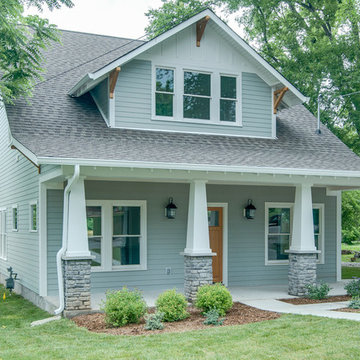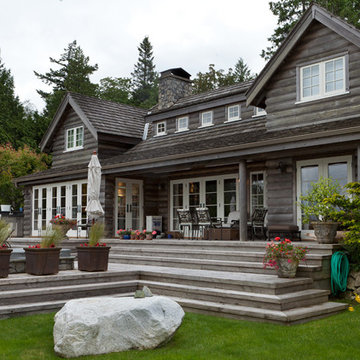Traditional Turquoise House Exterior Ideas and Designs
Refine by:
Budget
Sort by:Popular Today
81 - 100 of 3,875 photos
Item 1 of 3
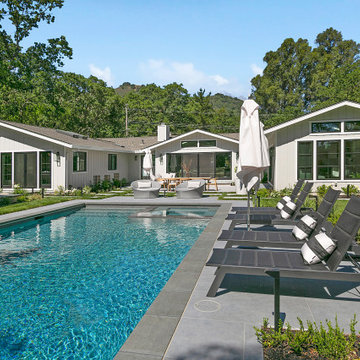
When it came to building the two additions onto the back of this home, it required extra roof space. As such, it was important to design the shape and slope of the roof to match the existing structure. Aesthetically, it was also important to complement the home’s exterior design. Because the roof shape in the back was varied—combining a dutch gabled, gabled, and hip roof—it was important to create a cohesive design. Gayler designed and built a new sloped roof that was both practical and aesthetic.

Between the house and garage is a paver patio, perfect for outdoor entertaining.
Contractor: Maven Development
Photo: Emily Rose Imagery
This is an example of a medium sized and green classic two floor detached house in Detroit with concrete fibreboard cladding, a pitched roof, a shingle roof and a brown roof.
This is an example of a medium sized and green classic two floor detached house in Detroit with concrete fibreboard cladding, a pitched roof, a shingle roof and a brown roof.
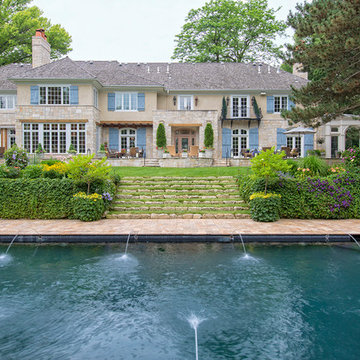
Design ideas for a beige traditional two floor house exterior in Omaha with a hip roof.
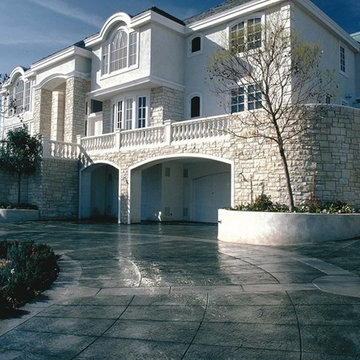
Brickform
Rialto, CA
Photo of an expansive and gey classic house exterior in Los Angeles.
Photo of an expansive and gey classic house exterior in Los Angeles.
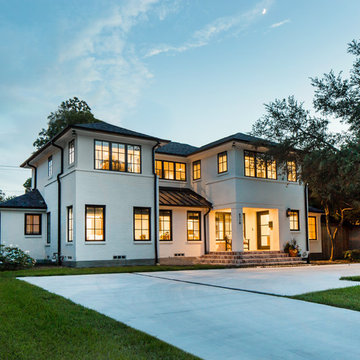
The bright white brick and stucco exterior is greatly accented by the aluminum clad black windows, standing seam metal roof and half-round gutters and downspouts.
Ken Vaughan - Vaughan Creative Media

photo credit GREGORY M. RICHARD COPYRIGHT © 2013
Photo of a traditional house exterior in Other.
Photo of a traditional house exterior in Other.
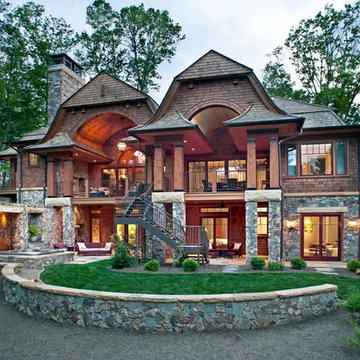
David Dietrich Photography
Design ideas for a classic two floor house exterior in Other.
Design ideas for a classic two floor house exterior in Other.
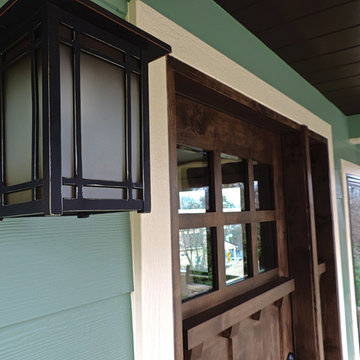
Fiber board siding, craftman exterior door, new porch built
Medium sized and green classic bungalow detached house in Los Angeles with concrete fibreboard cladding, a pitched roof and a shingle roof.
Medium sized and green classic bungalow detached house in Los Angeles with concrete fibreboard cladding, a pitched roof and a shingle roof.

Design ideas for a blue and medium sized classic bungalow house exterior in Los Angeles with wood cladding and a pitched roof.

Landmarkphotodesign.com
Inspiration for a brown and expansive traditional two floor house exterior in Minneapolis with stone cladding, a shingle roof and a grey roof.
Inspiration for a brown and expansive traditional two floor house exterior in Minneapolis with stone cladding, a shingle roof and a grey roof.
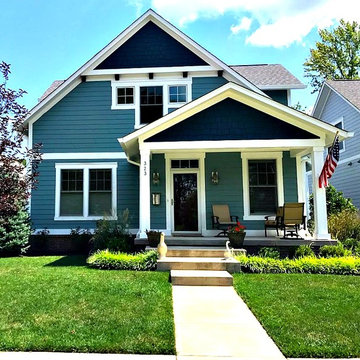
Small and blue classic two floor house exterior in Indianapolis with wood cladding, a pitched roof and a shingle roof.
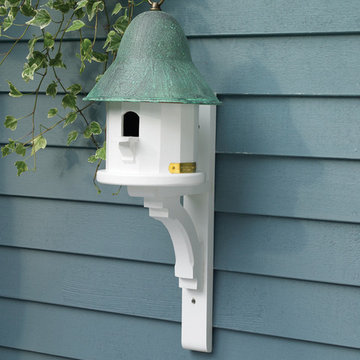
The base of all of our bird houses and feeders are made of a solid cellular vinyl, a wood alternative that gives you the look and feel of wood, with little maintenance. The end result is an architecturally pleasing house that looks like wood, but lasts like vinyl. The redwood roofs are made to endure the elements year after year. Our copper tops age over time to a natural patina or you may choose a Blue Verde roof that will give you the patina look right out of the box!

Ramona d'Viola - ilumus photography & marketing
Blue Dog Renovation & Construction
Workshop 30 Architects
Design ideas for a small and blue classic bungalow house exterior in San Francisco with wood cladding.
Design ideas for a small and blue classic bungalow house exterior in San Francisco with wood cladding.

Design-Susan M. Niblo
Photo-Roger Wade
This is an example of a classic house exterior in New York with stone cladding.
This is an example of a classic house exterior in New York with stone cladding.
Traditional Turquoise House Exterior Ideas and Designs
5
