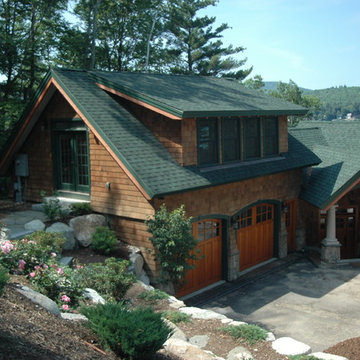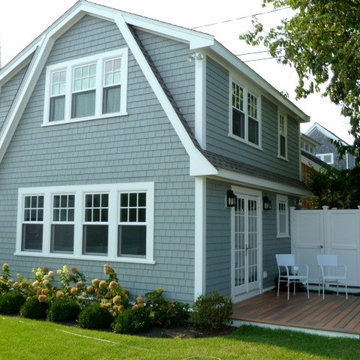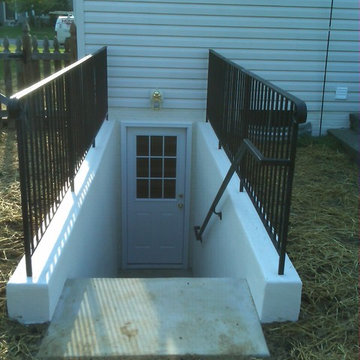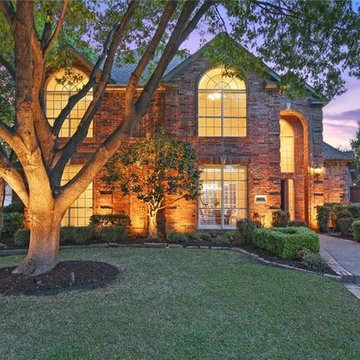Traditional Turquoise House Exterior Ideas and Designs
Refine by:
Budget
Sort by:Popular Today
61 - 80 of 3,872 photos
Item 1 of 3

Olivier Chabaud
Inspiration for a medium sized and white traditional detached house in Paris with three floors, a pitched roof and a brown roof.
Inspiration for a medium sized and white traditional detached house in Paris with three floors, a pitched roof and a brown roof.

In fill project in a historic overlay neighborhood. Custom designed LEED Platinum residence.
Showcase Photography
Small and blue traditional two floor house exterior in Nashville with a pitched roof.
Small and blue traditional two floor house exterior in Nashville with a pitched roof.
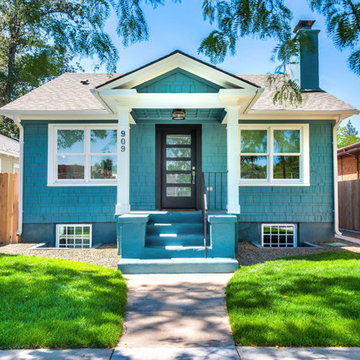
Inspiration for a small and blue classic two floor house exterior in Boise with wood cladding and a pitched roof.
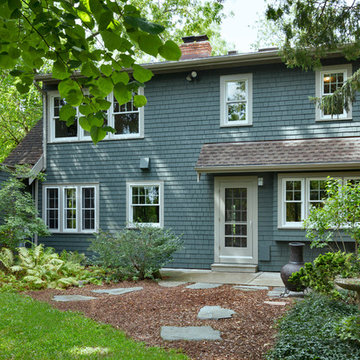
Rear of home w. new 2 story form
Medium sized and green classic two floor detached house in Detroit with wood cladding, a half-hip roof and a shingle roof.
Medium sized and green classic two floor detached house in Detroit with wood cladding, a half-hip roof and a shingle roof.
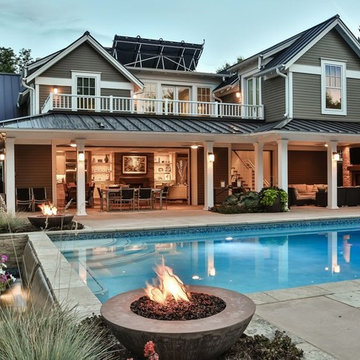
Design ideas for an expansive and gey classic two floor house exterior in Denver with a hip roof and wood cladding.
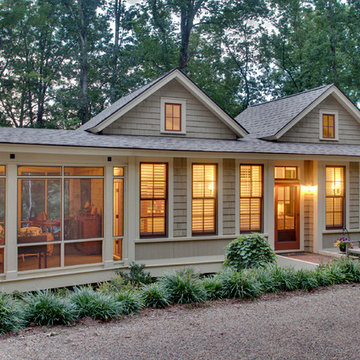
Photography by Heath Cowart
Inspiration for a traditional house exterior in Other.
Inspiration for a traditional house exterior in Other.
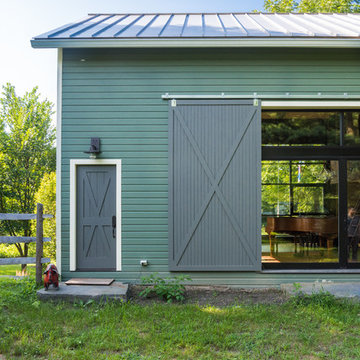
The entry to the second floor of the barn has huge sliding glass doors that can be covered with huge barn doors.
Photo by Daniel Contelmo Jr.
Inspiration for a medium sized and green classic two floor detached house in New York with wood cladding, a pitched roof and a shingle roof.
Inspiration for a medium sized and green classic two floor detached house in New York with wood cladding, a pitched roof and a shingle roof.
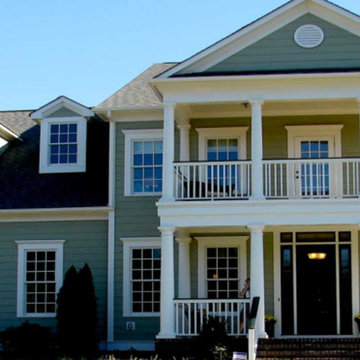
Photo of a large and green traditional two floor detached house in San Diego with wood cladding.
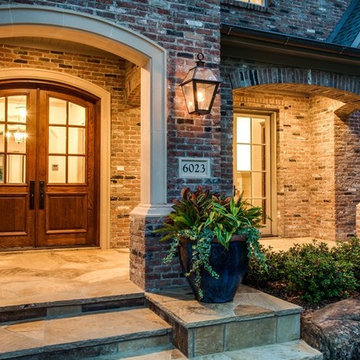
Inspiration for a large and red traditional two floor brick detached house in Dallas with a pitched roof and a shingle roof.
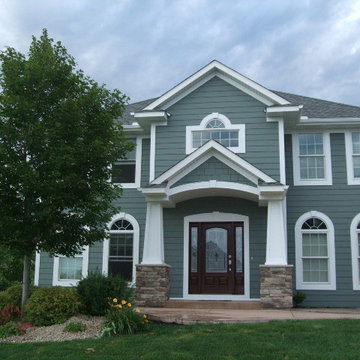
Inspiration for a medium sized and green traditional two floor house exterior in Minneapolis with concrete fibreboard cladding and a hip roof.
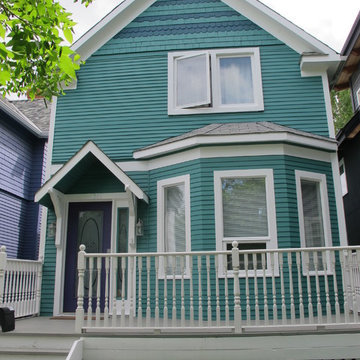
Medium sized and green classic two floor house exterior in Calgary with wood cladding.
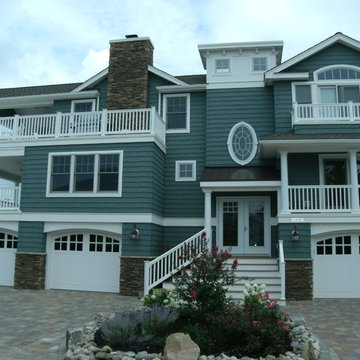
This is an example of a medium sized and green classic detached house in New York with three floors, vinyl cladding, a pitched roof and a shingle roof.
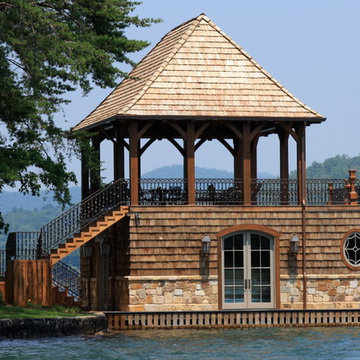
Erin Colson
Design ideas for a classic house exterior in Atlanta with wood cladding.
Design ideas for a classic house exterior in Atlanta with wood cladding.
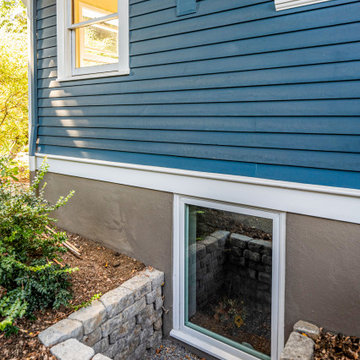
This basement remodel held special significance for an expectant young couple eager to adapt their home for a growing family. Facing the challenge of an open layout that lacked functionality, our team delivered a complete transformation.
The project's scope involved reframing the layout of the entire basement, installing plumbing for a new bathroom, modifying the stairs for code compliance, and adding an egress window to create a livable bedroom. The redesigned space now features a guest bedroom, a fully finished bathroom, a cozy living room, a practical laundry area, and private, separate office spaces. The primary objective was to create a harmonious, open flow while ensuring privacy—a vital aspect for the couple. The final result respects the original character of the house, while enhancing functionality for the evolving needs of the homeowners expanding family.
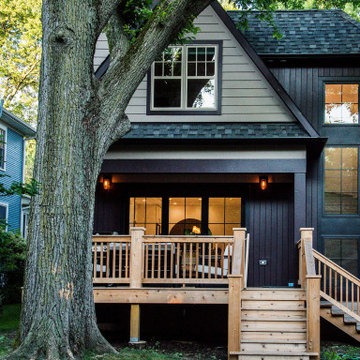
The plan concept involved moving the existing stair to free up more interior space, and relocating it to the new stair tower of the addition, connecting all three floors through a light-filled vertical element.
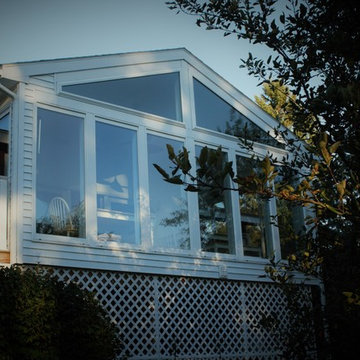
4 Season Sunroom Addition
Design & Build by Morgan Exteriors
Design ideas for a medium sized traditional house exterior in Boston.
Design ideas for a medium sized traditional house exterior in Boston.
Traditional Turquoise House Exterior Ideas and Designs
4
