Traditional Two Floor House Exterior Ideas and Designs
Refine by:
Budget
Sort by:Popular Today
201 - 220 of 99,726 photos
Item 1 of 3
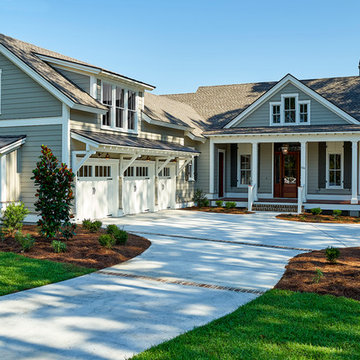
Exterior view of this model home in Hampton Lakes gives a good preview of the details to come! The garage is built for two cars and a golf cart, with a finished room above. Wide front porch welcomes visitors and draws them inside for warmth, friendship and family time.
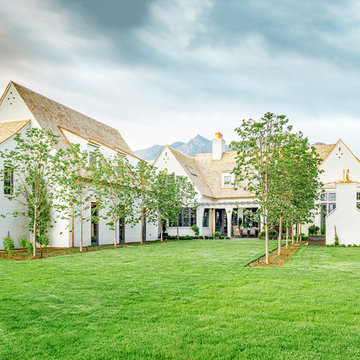
With plenty of space for outdoor entertaining, we wanted to make sure that each area was clearly delinated without making the yard feel chopped up. By adding a row of trees we extended the outdoor entertaining area.
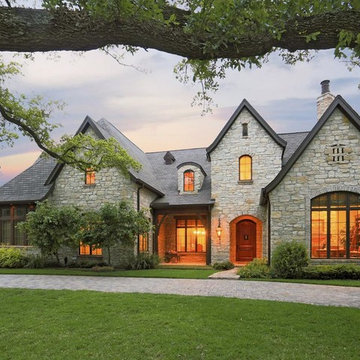
Design ideas for a large and gey classic two floor house exterior in Houston with stone cladding and a pitched roof.
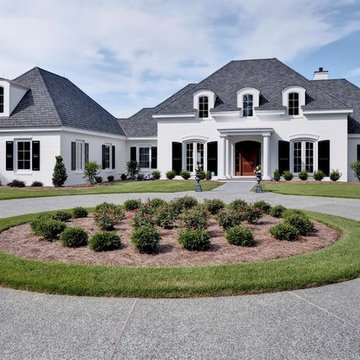
Photo Credit: ARC Imaging
White and large traditional two floor brick detached house in Other with a hip roof and a shingle roof.
White and large traditional two floor brick detached house in Other with a hip roof and a shingle roof.

This is an example of a large and beige classic two floor house exterior in Minneapolis with mixed cladding and a pitched roof.

Custom Front Porch
Inspiration for a gey classic two floor detached house in Chicago with mixed cladding.
Inspiration for a gey classic two floor detached house in Chicago with mixed cladding.
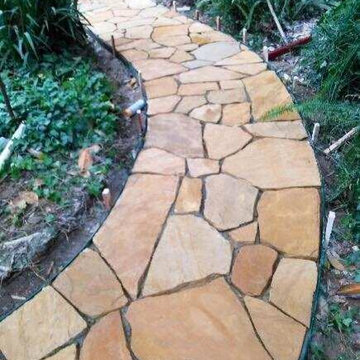
Photo of a medium sized and yellow classic two floor house exterior in Los Angeles with mixed cladding.
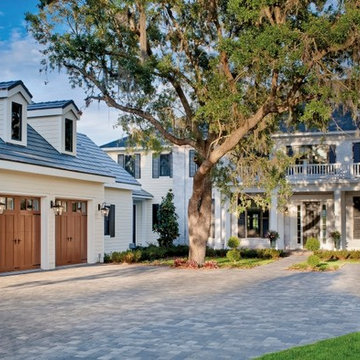
Large and white classic two floor detached house in Orlando with concrete fibreboard cladding, a hip roof and a shingle roof.
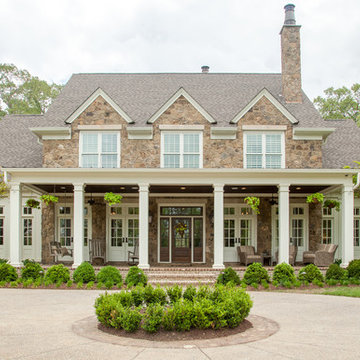
Troy Glasgow
Design ideas for a large and beige traditional two floor brick detached house in Nashville with a pitched roof and a shingle roof.
Design ideas for a large and beige traditional two floor brick detached house in Nashville with a pitched roof and a shingle roof.
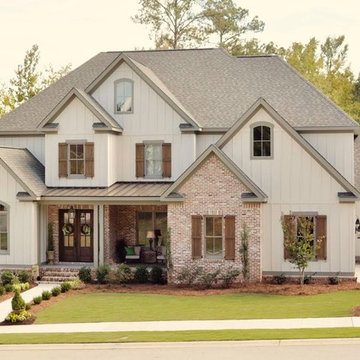
This is an example of a medium sized and white classic two floor house exterior in Atlanta with mixed cladding and a pitched roof.
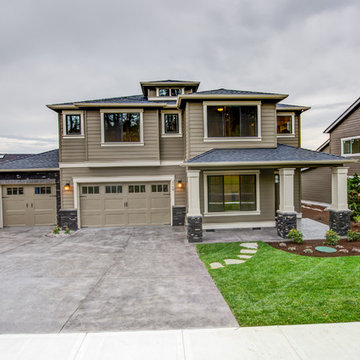
Inspiration for a large and brown classic two floor detached house in Portland with mixed cladding, a hip roof and a shingle roof.
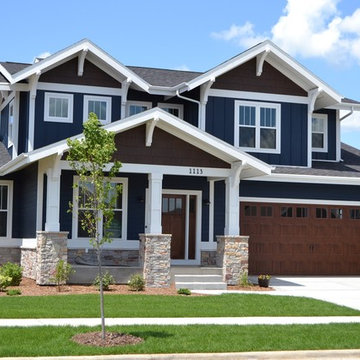
Chris Cook and his iPad
Photo of a medium sized and blue traditional two floor detached house in Other with mixed cladding, a pitched roof and a shingle roof.
Photo of a medium sized and blue traditional two floor detached house in Other with mixed cladding, a pitched roof and a shingle roof.
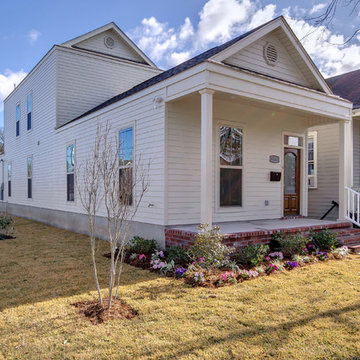
Home was built by Leslie Homes llc,. Jefferson Door supplied the windows (krestmark), exterior doors (Glass Craft), Interior doors (masonite), moldings, columns (HB&G), and hardware,
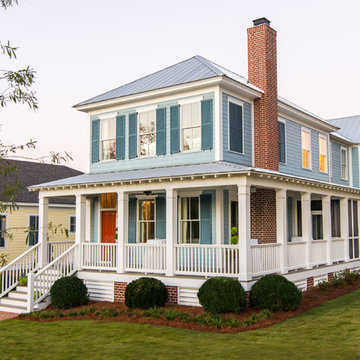
Faith Allen
Inspiration for a blue classic two floor house exterior in Atlanta with wood cladding.
Inspiration for a blue classic two floor house exterior in Atlanta with wood cladding.
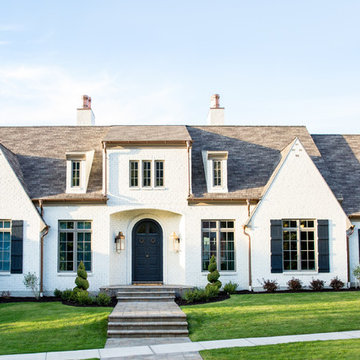
The 'Lausanne' single-family home: Front Exterior done in Painted Brick with wood-clad aluminum windows and copper gutters/downspouts to complete the French Farmhouse Transitional style; Lindsay Salazar Photography
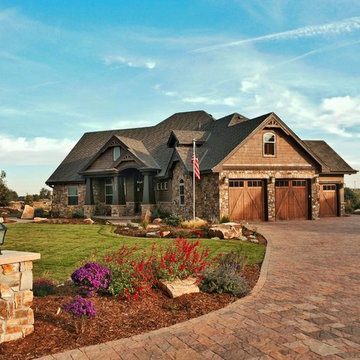
Large and brown traditional two floor detached house in Denver with stone cladding, a pitched roof and a shingle roof.
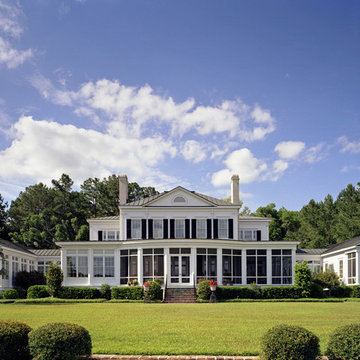
Photo of a white classic two floor house exterior in Charlotte with a hip roof.
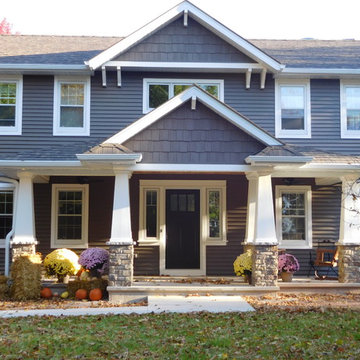
2-Story Craftsman Style with Dark Blue Narrow Horizontal Lap & Wide Dark Blue Shingle Style Accent Siding. Bright White Double Hung Windows with Wide White Trim. Tapered White Columns on a Wide Stone Base Column. 2nd Story Offset Accent Roof Line with Brackets or Corbels & Bright White Trim.
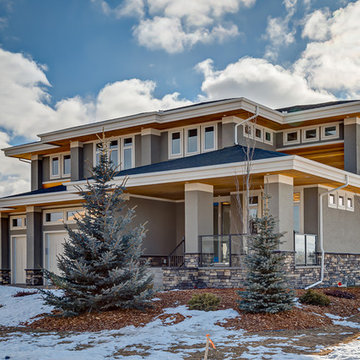
Photo of a medium sized and gey traditional two floor render house exterior in Calgary with a hip roof.
Traditional Two Floor House Exterior Ideas and Designs
11
