Traditional Two Floor House Exterior Ideas and Designs
Refine by:
Budget
Sort by:Popular Today
141 - 160 of 99,679 photos
Item 1 of 3
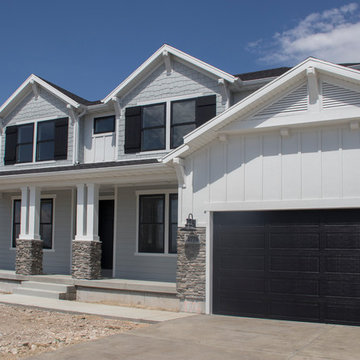
Exterior
Inspiration for a large and blue traditional two floor detached house in Salt Lake City with concrete fibreboard cladding and a shingle roof.
Inspiration for a large and blue traditional two floor detached house in Salt Lake City with concrete fibreboard cladding and a shingle roof.
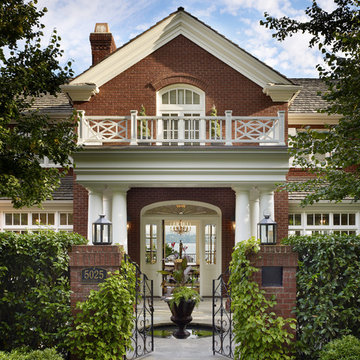
A new lakefront home exudes a flare for elegance clad in brick and ornate details.
Photo : Benjamin Benschneider
This is an example of a red and large classic two floor brick detached house in Seattle with a pitched roof and a shingle roof.
This is an example of a red and large classic two floor brick detached house in Seattle with a pitched roof and a shingle roof.
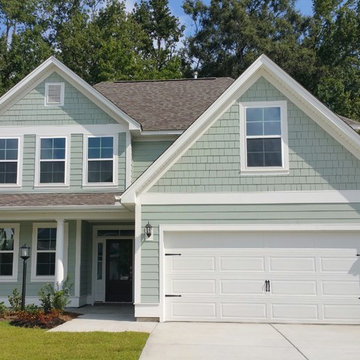
Medium sized and green classic two floor detached house in Charleston with wood cladding, a pitched roof and a shingle roof.
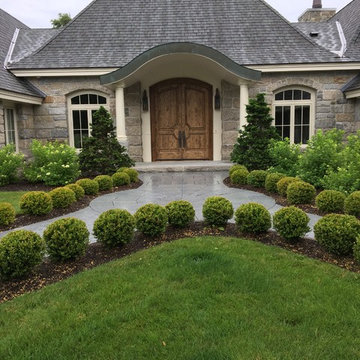
southwick Const Inc
Design ideas for an expansive traditional two floor house exterior in Boston with stone cladding, a hip roof and a shingle roof.
Design ideas for an expansive traditional two floor house exterior in Boston with stone cladding, a hip roof and a shingle roof.
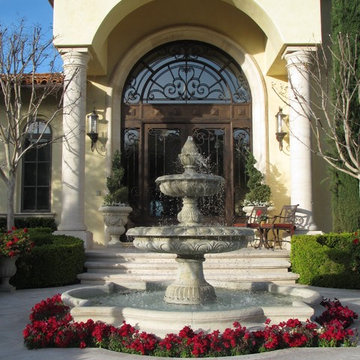
Hand Carved Limestone Fountain from Italy
Custom Fabricated Iron and Glass Entry
Photo of an expansive and yellow traditional two floor render detached house in Los Angeles with a hip roof and a tiled roof.
Photo of an expansive and yellow traditional two floor render detached house in Los Angeles with a hip roof and a tiled roof.
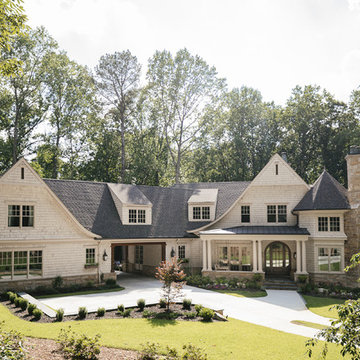
Inspiration for a large and beige traditional two floor detached house in Atlanta with wood cladding, a hip roof and a shingle roof.
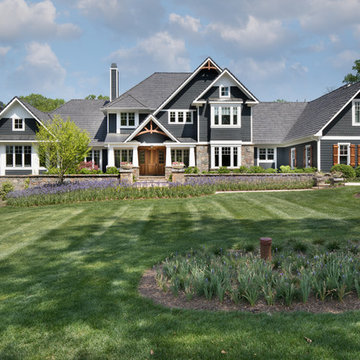
Photography: Morgan Howarth. Landscape Architect: Howard Cohen, Surrounds Inc.
Design ideas for a large and gey classic two floor detached house in DC Metro with wood cladding, a pitched roof and a shingle roof.
Design ideas for a large and gey classic two floor detached house in DC Metro with wood cladding, a pitched roof and a shingle roof.
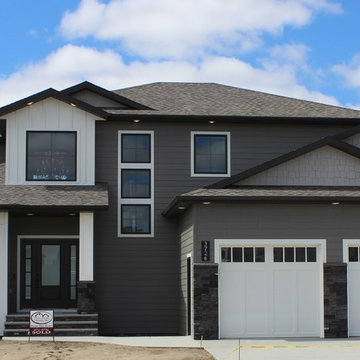
Inspiration for a large and brown traditional two floor detached house in Other with concrete fibreboard cladding, a pitched roof and a shingle roof.

Landmark
This is an example of an expansive and white traditional two floor render detached house in Minneapolis with a pitched roof and a shingle roof.
This is an example of an expansive and white traditional two floor render detached house in Minneapolis with a pitched roof and a shingle roof.
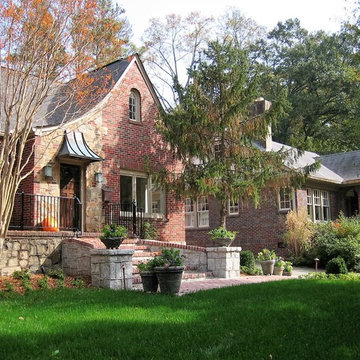
Photo of a medium sized and red traditional two floor brick detached house in Atlanta with a pitched roof and a shingle roof.
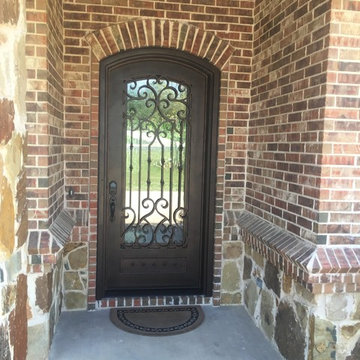
Medium sized and red classic two floor clay detached house in Dallas with a half-hip roof.
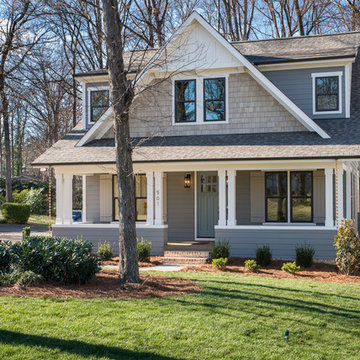
This is an example of a medium sized and blue classic two floor detached house in Charlotte with mixed cladding and a shingle roof.
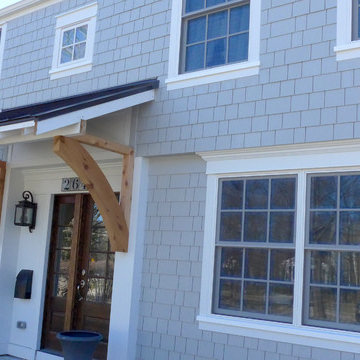
Highland Park, IL 60035 Colonial Home with Hardie Custom Color Siding Shingle Straight Edge Shake (Front) Lap (Sides), HardieTrim Arctic White ROOF IKO Oakridge Architectural Shingles Estate Gray and installed metal roof front entry portico.
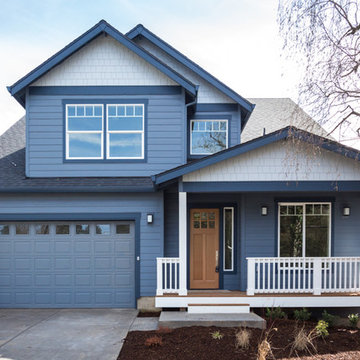
Medium sized and blue classic two floor detached house in Portland with vinyl cladding, a pitched roof and a shingle roof.
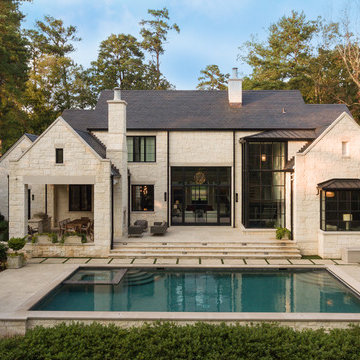
Photo of a beige traditional two floor detached house in Atlanta with stone cladding.
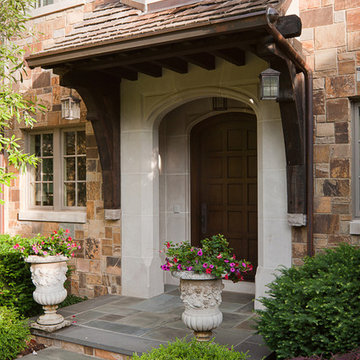
James Lockheart photography
Design ideas for an expansive traditional two floor detached house in Atlanta with stone cladding and a shingle roof.
Design ideas for an expansive traditional two floor detached house in Atlanta with stone cladding and a shingle roof.
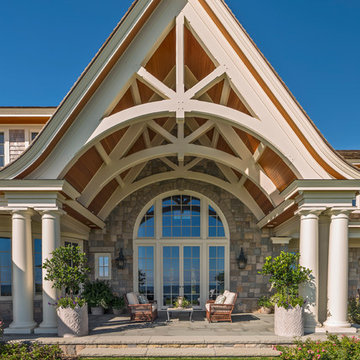
Photographer : Richard Mandelkorn
Expansive traditional two floor house exterior in Providence with stone cladding and a pitched roof.
Expansive traditional two floor house exterior in Providence with stone cladding and a pitched roof.

Photo of a medium sized and white traditional two floor render detached house in Dallas with a pitched roof and a metal roof.
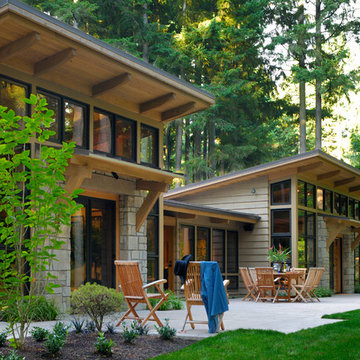
Unlike the original home, the new roof line and details echo the stately forest setting.
Photography by Mike Jensen
Large and gey traditional two floor detached house in Seattle with a lean-to roof, mixed cladding and a metal roof.
Large and gey traditional two floor detached house in Seattle with a lean-to roof, mixed cladding and a metal roof.

Design ideas for a large and brown traditional two floor brick detached house in Dallas with a hip roof and a shingle roof.
Traditional Two Floor House Exterior Ideas and Designs
8