Traditional Two Floor House Exterior Ideas and Designs
Refine by:
Budget
Sort by:Popular Today
61 - 80 of 99,680 photos
Item 1 of 3

Design ideas for a large and gey classic two floor detached house in Grand Rapids with vinyl cladding, a half-hip roof and a shingle roof.
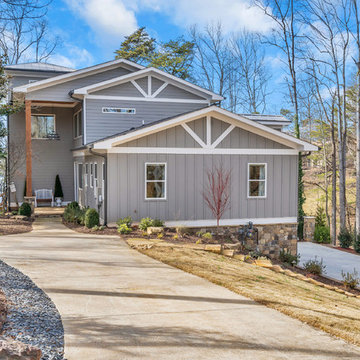
Photo of a large and gey traditional two floor detached house in Other with wood cladding, a hip roof and a shingle roof.
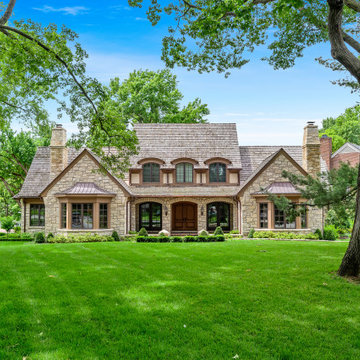
This is an example of a large and beige classic two floor detached house in Kansas City with stone cladding, a mansard roof and a shingle roof.
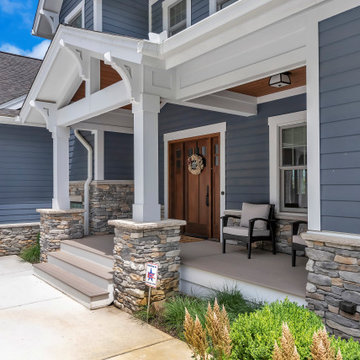
Design ideas for a large and blue traditional two floor detached house in Detroit with concrete fibreboard cladding, a pitched roof and a shingle roof.

MAKING A STATEMENT sited on EXPANSIVE Nichols Hills lot. Worth the wait...STUNNING MASTERPIECE by Sudderth Design. ULTIMATE in LUXURY features oak hardwoods throughout, HIGH STYLE quartz and marble counters, catering kitchen, Statement gas fireplace, wine room, floor to ceiling windows, cutting-edge fixtures, ample storage, and more! Living space was made to entertain. Kitchen adjacent to spacious living leaves nothing missed...built in hutch, Top of the line appliances, pantry wall, & spacious island. Sliding doors lead to outdoor oasis. Private outdoor space complete w/pool, kitchen, fireplace, huge covered patio, & bath. Sudderth hits it home w/the master suite. Forward thinking master bedroom is simply SEXY! EXPERIENCE the master bath w/HUGE walk-in closet, built-ins galore, & laundry. Well thought out 2nd level features: OVERSIZED game room, 2 bed, 2bth, 1 half bth, Large walk-in heated & cooled storage, & laundry. A HOME WORTH DREAMING ABOUT.

Gorgeous Craftsman mountain home with medium gray exterior paint, Structures Walnut wood stain on the rustic front door with sidelites. Cultured stone is Bucks County Ledgestone & Flagstone

Spacecrafting Photography
Inspiration for a medium sized and white classic two floor detached house in Minneapolis with mixed cladding, a pitched roof and a mixed material roof.
Inspiration for a medium sized and white classic two floor detached house in Minneapolis with mixed cladding, a pitched roof and a mixed material roof.
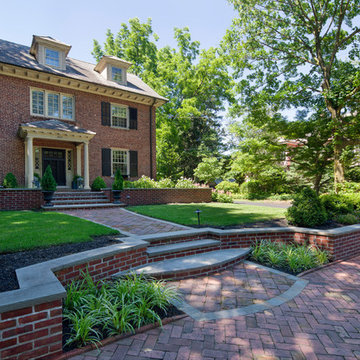
Large and red traditional two floor brick detached house in Philadelphia with a pitched roof and a shingle roof.
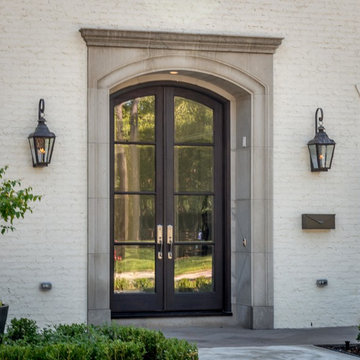
Large and beige classic two floor brick detached house in Houston with a hip roof and a shingle roof.
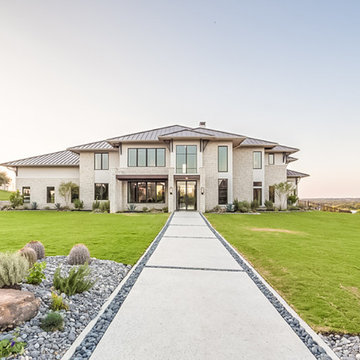
The La Cantera exterior is a grand and modern sight. Fort Worth, Texas. https://www.hausofblaylock.com

Photo of a gey traditional two floor detached house in San Francisco with a hip roof and a shingle roof.

Front elevation, highlighting double-gable entry at the front porch with double-column detail at the porch and garage. Exposed rafter tails and cedar brackets are shown, along with gooseneck vintage-style fixtures at the garage doors..

Spacecrafting / Architectural Photography
Design ideas for a medium sized and gey traditional two floor detached house in Minneapolis with wood cladding, a pitched roof and a metal roof.
Design ideas for a medium sized and gey traditional two floor detached house in Minneapolis with wood cladding, a pitched roof and a metal roof.

Front exterior of the Edge Hill Project.
Inspiration for a white classic two floor brick detached house in Dallas with a shingle roof.
Inspiration for a white classic two floor brick detached house in Dallas with a shingle roof.
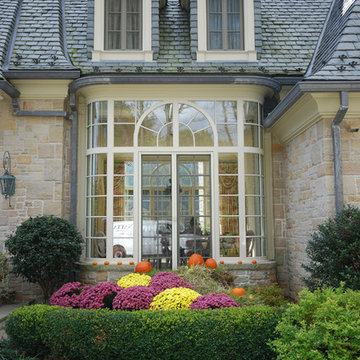
This is an example of an expansive traditional two floor detached house in New York with stone cladding.
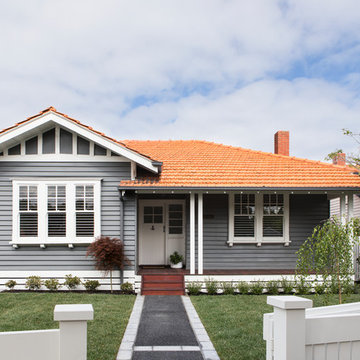
Californian Bungalow exterior
Photo credit: Martina Gemmola
Builder: Hart Builders
Design ideas for a gey classic two floor detached house in Melbourne with wood cladding, a pitched roof and a tiled roof.
Design ideas for a gey classic two floor detached house in Melbourne with wood cladding, a pitched roof and a tiled roof.
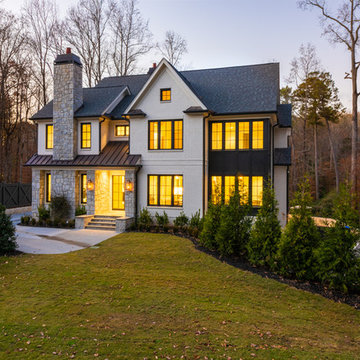
Stokesman Luxury Homes BEST of HOUZZ: Ranked #1 in Buckhead, Atlanta, Georgia Custom Luxury Home Builder Earning 5 STAR REVIEWS from our clients, your neighbors, for over 15 years, since 2003. Stokesman Luxury Homes is a boutique custom home builder that specializes in luxury residential new construction in Buckhead. Honored to be ranked #1 in Buckhead by Houzz.
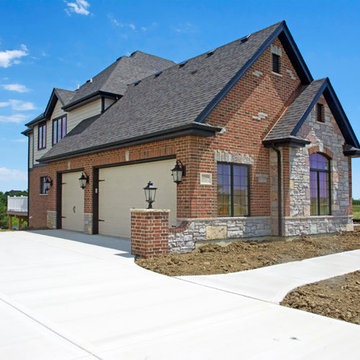
This is an example of a large and red traditional two floor brick detached house in Chicago with a hip roof and a shingle roof.
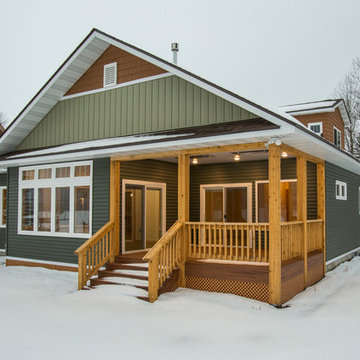
Photo of a green classic two floor detached house in Other with a pitched roof and a shingle roof.

This beautiful Gulf Breeze waterfront home offers southern charm with a neutral pallet. The Southern elements, like brick porch, Acadian style facade, and gas lanterns mix well with the sleek white siding and metal roof. See more with Dalrymple Sallis Architecture. http://ow.ly/W0KT30nBHvh
Featured Lanterns: http://ow.ly/A57730nBH8D
Traditional Two Floor House Exterior Ideas and Designs
4