Traditional Two Floor House Exterior Ideas and Designs
Refine by:
Budget
Sort by:Popular Today
41 - 60 of 99,678 photos
Item 1 of 3
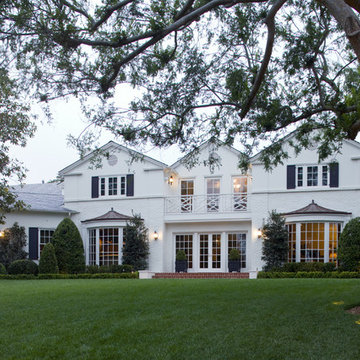
An extensive remodel of a 1930s Colonial Revival residence by Paul Williams in Holmby Hills that had been badly neglected over the years. We expanded the house and restored the original Moderne interiors with Art Deco furnishings. Influenced by 1930s Hollywood glamour, we brought back white-painted brickwork, Chippendale-style railings and decorative details from the streamlined era.
Interiors by Craig Wright
Landscape by Daniel Busbin
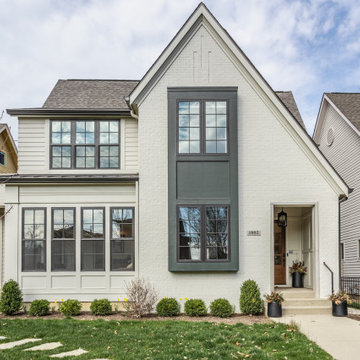
Inspiration for a white classic two floor brick detached house in Indianapolis with a pitched roof, a shingle roof and a grey roof.
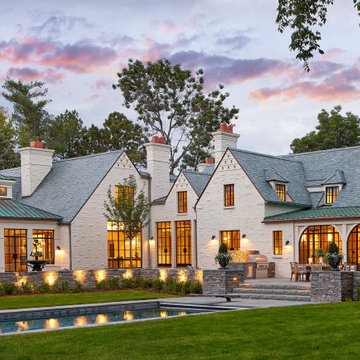
Much of today’s remodeling design ethos centers around complete transformation. And while that’s often necessary if a home requires it, Mahony’s approach to this luxury home remodel followed a more conservative and established set of design principles that still left room for lots of creativity.
There’s a lot to love about this historic Tudor’s original 1937 exterior — he simply removed the features that didn’t serve the design to let it shine. In fact, most of the home’s original elevations were kept intact. Dormers were also kept and refreshed, and chimneys were repaired or re-created down to the flue tile. Interestingly, various colors of brick were discovered during construction, leading us to believe the painted brick dates back to the original design.
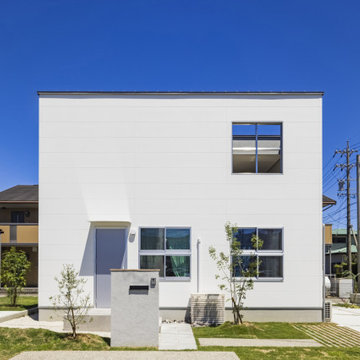
真っ白なキューブ型の住まい。白とグレーというシンプルな配色は、爽やかで洗練された印象を持たせます。空を見上げると十字窓が印象的なアクセントに。
Inspiration for a white traditional two floor detached house in Other with mixed cladding, a flat roof, a metal roof, a grey roof and shiplap cladding.
Inspiration for a white traditional two floor detached house in Other with mixed cladding, a flat roof, a metal roof, a grey roof and shiplap cladding.
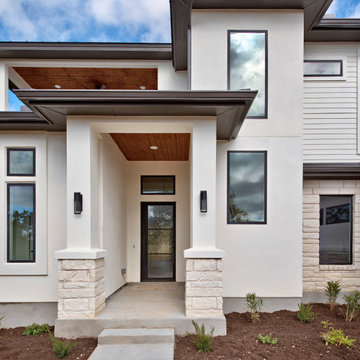
Photo of a medium sized and white classic two floor render detached house in Austin with a hip roof, a metal roof and a grey roof.
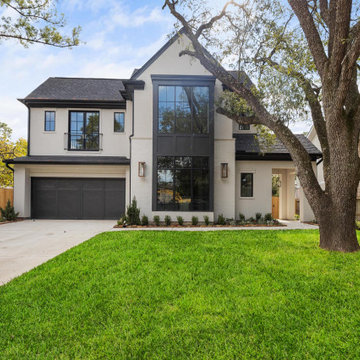
Inspiration for an expansive traditional two floor render detached house in Houston with a brown roof.

Custom Craftsman Homes With more contemporary design style, Featuring interior and exterior design elements that show the traditionally Craftsman design with wood accents and stone. The entryway leads into 4,000 square foot home with an spacious open floor plan.

STUNNING MODEL HOME IN HUNTERSVILLE
Photo of a large and white traditional two floor painted brick detached house in Charlotte with a pitched roof, a mixed material roof, a black roof and board and batten cladding.
Photo of a large and white traditional two floor painted brick detached house in Charlotte with a pitched roof, a mixed material roof, a black roof and board and batten cladding.

Design ideas for a medium sized and gey classic two floor render detached house in Chicago with a shingle roof, a grey roof and shingles.

Design ideas for a white classic two floor brick detached house in Atlanta with a pitched roof, a mixed material roof and a grey roof.
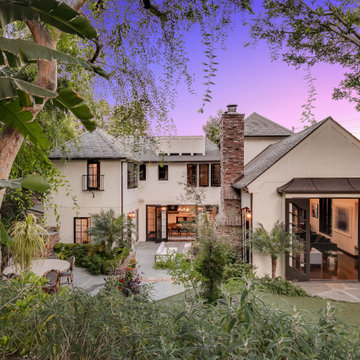
beverly hills, garden house, patio
Inspiration for a white traditional two floor detached house in Los Angeles with a pitched roof, a shingle roof and a grey roof.
Inspiration for a white traditional two floor detached house in Los Angeles with a pitched roof, a shingle roof and a grey roof.
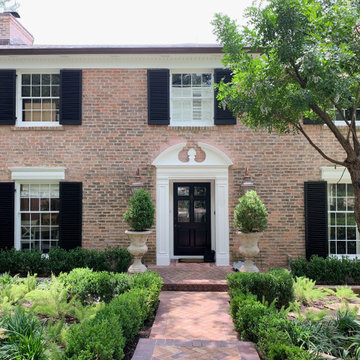
On this elegant traditional brick home, we painted the front door and shutters in Sherwin Williams "Tricorn Black", and all other trim in Benjamin Moore "Pure White". Love the arched door pediment!

This is an example of a white traditional two floor brick detached house in Oklahoma City with a pitched roof, a shingle roof and a grey roof.

Empire real thin stone veneer from the Quarry Mill adds modern elegance to this stunning residential home. Empire natural stone veneer consists of mild shades of gray and a consistent sandstone texture. This stone comes in various sizes of mostly rectangular-shaped stones with squared edges. Empire is a great stone to create a brick wall layout while still creating a natural look and feel. As a result, it works well for large and small projects like accent walls, exterior siding, and features like mailboxes. The light colors will blend well with any décor and provide a neutral backing to any space.

We added a bold siding to this home as a nod to the red barns. We love that it sets this home apart and gives it unique characteristics while also being modern and luxurious.
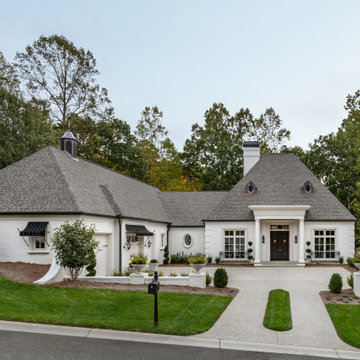
Design ideas for a large and white classic two floor brick detached house in Other with a hip roof and a shingle roof.
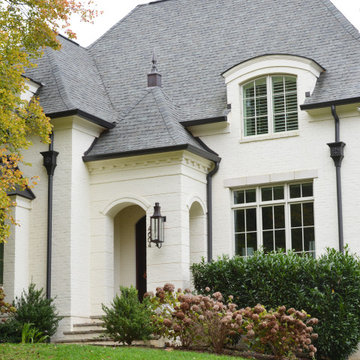
Design ideas for a medium sized and white traditional two floor brick detached house in Other with a mixed material roof.
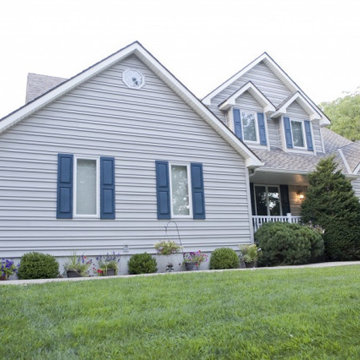
Inspiration for a large and white traditional two floor detached house in Chicago with metal cladding, a pitched roof and a shingle roof.

Inspiration for a medium sized and green traditional two floor detached house in Chicago with concrete fibreboard cladding and a shingle roof.
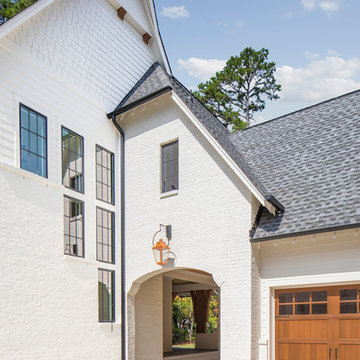
Here is a view of the Motor Court area looking back towards the front yard of the home and through the Porte Cochere. You can see the wall of staggered windows that is the grand staircase. This home has a third car garage detached from the home, perfect for extra storage, a sports car, or watercraft storage. Here is a nice angle to view the cedar beam installed with a crane at the top of the gable.
Traditional Two Floor House Exterior Ideas and Designs
3