Traditional Two Floor House Exterior Ideas and Designs
Refine by:
Budget
Sort by:Popular Today
21 - 40 of 99,719 photos
Item 1 of 3
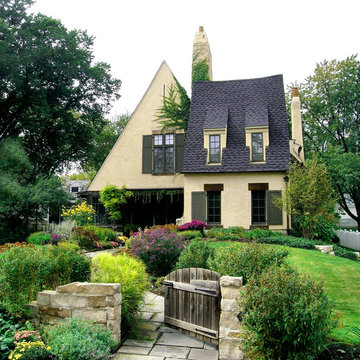
Michael Abraham
Inspiration for a large and yellow traditional two floor concrete detached house in Chicago with a shingle roof.
Inspiration for a large and yellow traditional two floor concrete detached house in Chicago with a shingle roof.
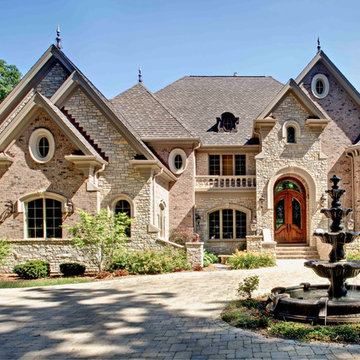
Beautiful Luxury Custom Home Built & Designed by Southampton Builders of St. Charles IL. View our Web Site to See More Great Pictures. Paul Schlismann Photography, Copyright Grasse River Studios, Jonathan Nutt
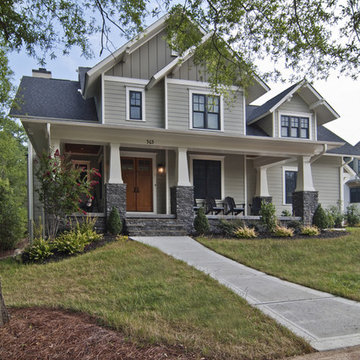
Front elevation of a craftsman style house in old Davidon
This is an example of a medium sized and beige classic two floor detached house in Charlotte with concrete fibreboard cladding, a pitched roof and a shingle roof.
This is an example of a medium sized and beige classic two floor detached house in Charlotte with concrete fibreboard cladding, a pitched roof and a shingle roof.
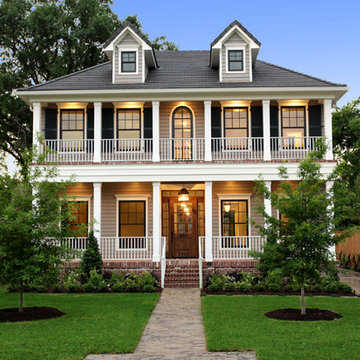
Stone Acorn Builders presents Houston's first Southern Living Showcase in 2012.
Design ideas for a large and beige traditional two floor house exterior in Houston with wood cladding and a hip roof.
Design ideas for a large and beige traditional two floor house exterior in Houston with wood cladding and a hip roof.
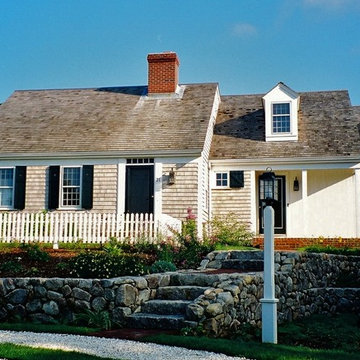
For this house overlooking a salt water pond, my clients wanted a cozy little cottage, but one with an open floor plan, large public rooms, a sizable eat-in kitchen, four bedrooms, three and a half baths, and a den. To create this big house in a small package, we drew upon the Cape Cod tradition with a series of volumes stepping back along the edge of the coastal bank. From the street the house appears as a classic half Cape, but what looks like the main house is only the master suite. The two “additions” that appear behind it contain most of the house.
The main entry is from the small farmer’s porch into a surprisingly spacious vaulted stair hall lit by a doghouse dormer and three small windows running up along the stair. The living room, dining room and kitchen are all open to each other, but defined by columns, ceiling beams and the substantial kitchen island. Large windows and glass doors at the back of the house provide views of the water.
Upstairs are three more bedrooms including a second master suite with its own fireplace. The extensive millwork, trim, interior doors, paneling, ceiling treatments, stairs, railings and cabinets were all built on site. The construction of the kitchen was the subject of an article in Fine Homebuilding magazine.
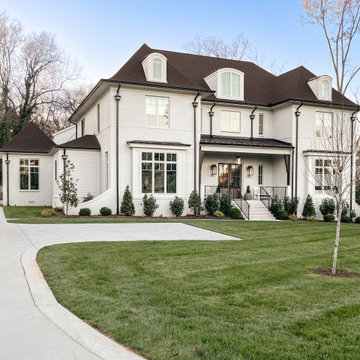
Photo of a large and white traditional two floor brick detached house in Nashville with a brown roof, a hip roof and a shingle roof.

Dream home front entry and garage with bonus room.
Expansive and beige classic two floor detached house in Minneapolis with a shingle roof, mixed cladding, a pitched roof and a grey roof.
Expansive and beige classic two floor detached house in Minneapolis with a shingle roof, mixed cladding, a pitched roof and a grey roof.
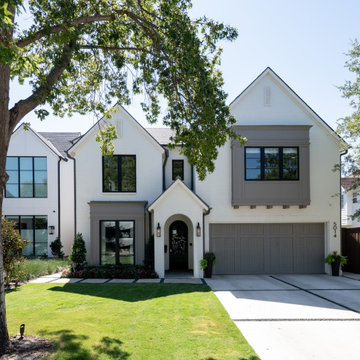
Design ideas for a medium sized and white traditional two floor brick house exterior in Dallas with a shingle roof and a white roof.
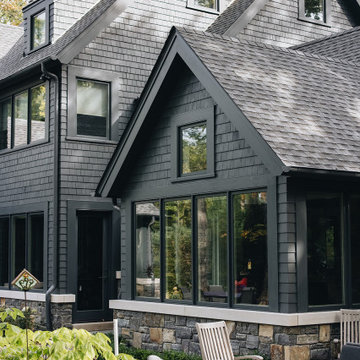
A much smaller second floor keeps the structure in scale to the surroundings through skillful massing
Large and gey classic two floor detached house in Chicago with a grey roof.
Large and gey classic two floor detached house in Chicago with a grey roof.

This is an example of a large and beige traditional two floor brick detached house in Houston with a pitched roof, a shingle roof and a grey roof.
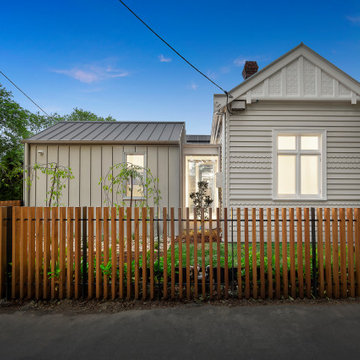
The front of the house has a heritage front on one side and a tin area on the other. The fence is a contemporary wooden style
This is an example of a medium sized and white classic two floor house exterior in Melbourne with a hip roof, a metal roof and a white roof.
This is an example of a medium sized and white classic two floor house exterior in Melbourne with a hip roof, a metal roof and a white roof.

Stunning traditional home in the Devonshire neighborhood of Dallas.
Design ideas for a large and white traditional two floor painted brick detached house in Dallas with a pitched roof, a shingle roof and a brown roof.
Design ideas for a large and white traditional two floor painted brick detached house in Dallas with a pitched roof, a shingle roof and a brown roof.
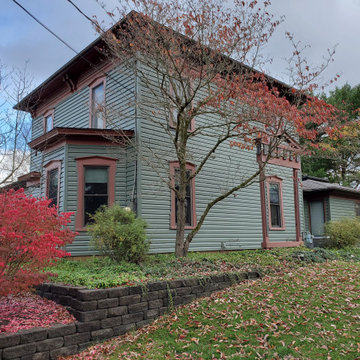
Old school Architect keeping the old charm with a modern touch.
Inspiration for a medium sized and green traditional two floor detached house in Cleveland with vinyl cladding and shiplap cladding.
Inspiration for a medium sized and green traditional two floor detached house in Cleveland with vinyl cladding and shiplap cladding.
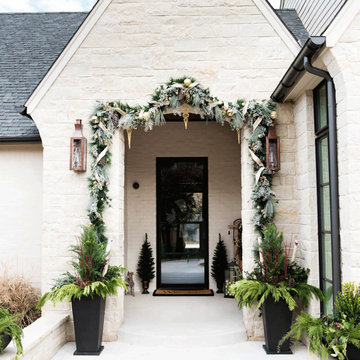
Holiday Garland Entry with Governor Flush Mount Lanterns
The Bevolo Governor® Lantern is inspired by a historic colonial fixture design. The fixture's tall masculine nature complements a number of architectural styles. It is best when used to address vertical architectural elements such as columns and French doors. The Governor® flush mount is available in natural gas, liquid propane, and electric.
Standard Lantern Sizes
Height Width Depth
24.0" 6.0" 6.5"
30.0" 7.5" 8.0"
36.0" 9.0" 9.5"
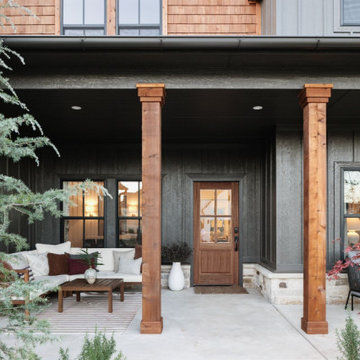
Photo of a large and black classic two floor detached house in Oklahoma City with wood cladding, a pitched roof and a shingle roof.

One of our most poplar exteriors! This modern take on the farmhouse brings life to the black and white aesthetic.
Photo of an expansive and white traditional two floor brick and front detached house in Nashville with a pitched roof, a mixed material roof and a black roof.
Photo of an expansive and white traditional two floor brick and front detached house in Nashville with a pitched roof, a mixed material roof and a black roof.
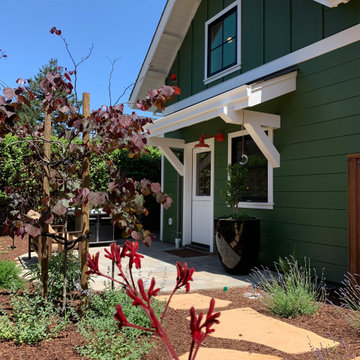
This gracious patio is just outside the kitchen dutch door, allowing easy access to the barbeque. The peaked roof forms one axis of the vaulted ceiling over the kitchen and living room. A Kumquat tree in the glossy black Jay Scotts Valencia Round Planter provides visual interest and shade for the window as the sun goes down.

This is an example of a white traditional two floor brick detached house in Oklahoma City with a pitched roof, a shingle roof and a grey roof.
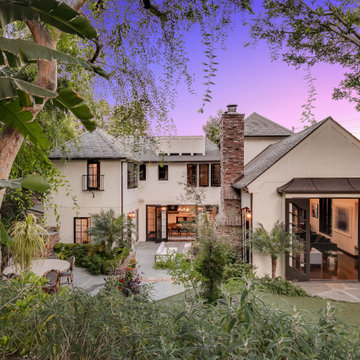
beverly hills, garden house, patio
Inspiration for a white traditional two floor detached house in Los Angeles with a pitched roof, a shingle roof and a grey roof.
Inspiration for a white traditional two floor detached house in Los Angeles with a pitched roof, a shingle roof and a grey roof.

Design ideas for a large and black traditional two floor detached house in Atlanta with a half-hip roof, a metal roof and a black roof.
Traditional Two Floor House Exterior Ideas and Designs
2