Traditional Two Floor House Exterior Ideas and Designs
Refine by:
Budget
Sort by:Popular Today
121 - 140 of 99,654 photos
Item 1 of 3
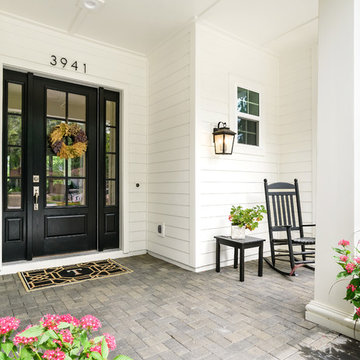
Jeff Westcott
Photo of a medium sized and white classic two floor detached house in Jacksonville with wood cladding, a pitched roof and a shingle roof.
Photo of a medium sized and white classic two floor detached house in Jacksonville with wood cladding, a pitched roof and a shingle roof.
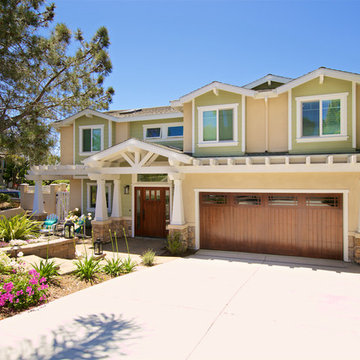
Brent Haywood Photography
This is an example of a large and yellow classic two floor render detached house in San Diego with a pitched roof and a shingle roof.
This is an example of a large and yellow classic two floor render detached house in San Diego with a pitched roof and a shingle roof.
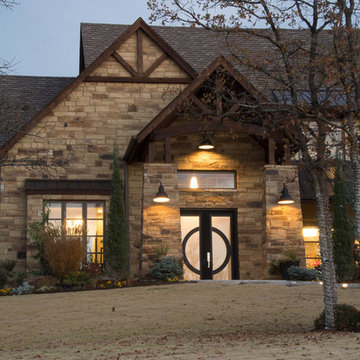
Design ideas for a large and beige traditional two floor render detached house in Oklahoma City with a pitched roof and a tiled roof.
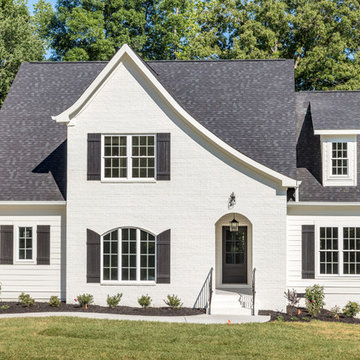
Inspiration for a medium sized and white traditional two floor brick detached house in Other with a pitched roof and a shingle roof.
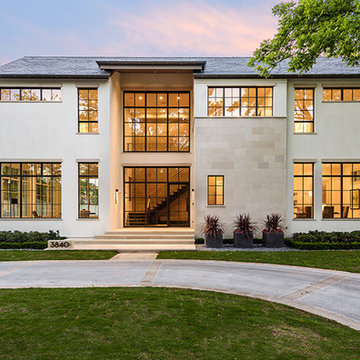
Large and white classic two floor render detached house in Dallas with a pitched roof and a shingle roof.
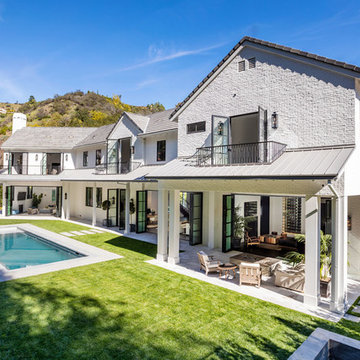
White traditional two floor brick detached house in Los Angeles with a pitched roof and a mixed material roof.
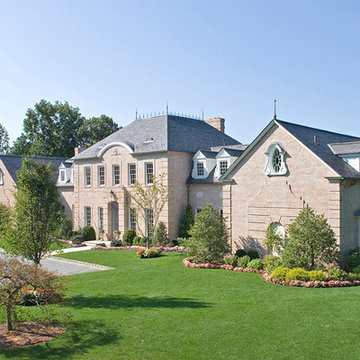
This is an example of a large and beige traditional two floor brick detached house in New York.

Design ideas for a medium sized and multi-coloured classic two floor detached house in Charlotte with mixed cladding, a pitched roof and a shingle roof.
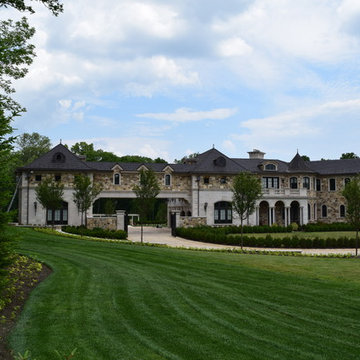
This homeowner wanted to create the property of their dreams and knew they could do so by contacting the Braen Supply experts. The experts at Braen Supply were able to provide them with the materials they needed for their home, retaining walls, outdoor fireplace and fire pit.
These materials complemented the features of their home in the best possible way. The Mount Vernon veneer provided a touch of elegance and created the style and design this homeowner always wanted.
Areas Completed:
- Facade
- Pool House
- Retaining Walls
- Firepit
- Fireplace
Materials Used:
- Mount Vernon Thin Stone Veneer
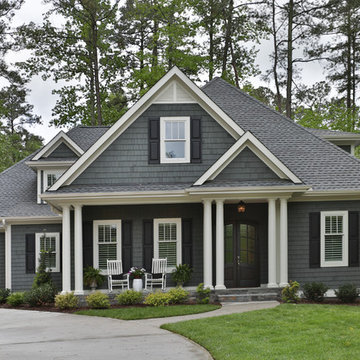
Large and gey traditional two floor detached house in Raleigh with wood cladding, a hip roof and a shingle roof.
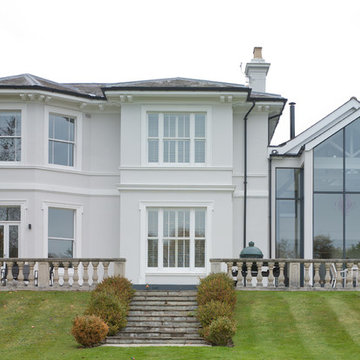
Photography by Siobhan Doran www.siobhandoran.com
Design ideas for an expansive classic two floor render house exterior in Kent.
Design ideas for an expansive classic two floor render house exterior in Kent.
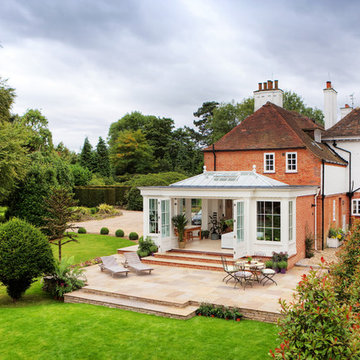
Darren Chung
Design ideas for a red traditional two floor brick detached house in Essex with a hip roof and a shingle roof.
Design ideas for a red traditional two floor brick detached house in Essex with a hip roof and a shingle roof.
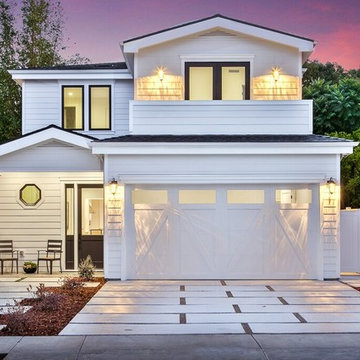
White and medium sized traditional two floor detached house in Orange County with wood cladding, a hip roof and a shingle roof.
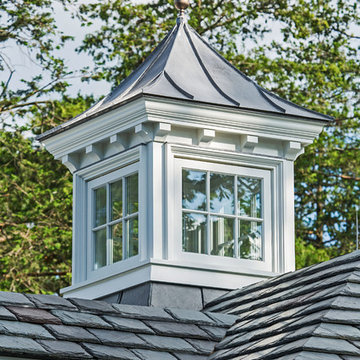
This is an example of a medium sized and white classic two floor brick detached house in New York with a pitched roof and a tiled roof.
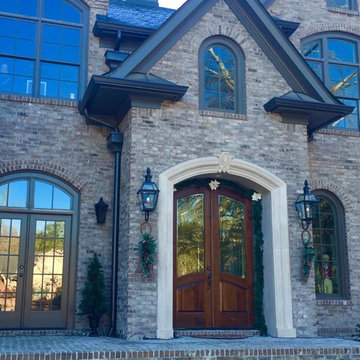
This is an example of a large and brown classic two floor brick house exterior in New Orleans with a hip roof.
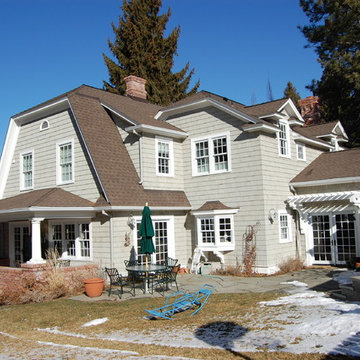
Design ideas for a large and gey classic two floor house exterior in Other with wood cladding and a mansard roof.
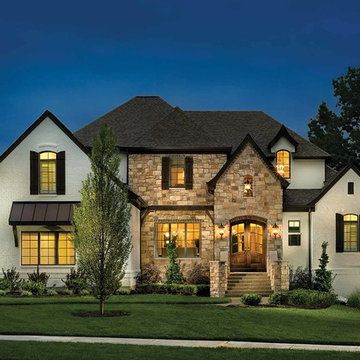
Inspiration for a white classic two floor house exterior in Charlotte with a pitched roof and stone cladding.
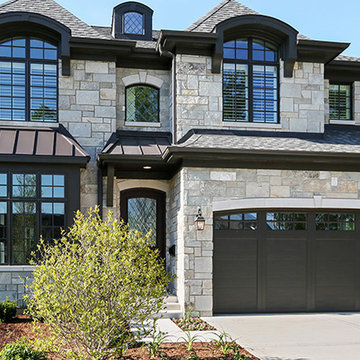
Inspiration for a medium sized and gey traditional two floor detached house in Richmond with stone cladding, a hip roof and a mixed material roof.
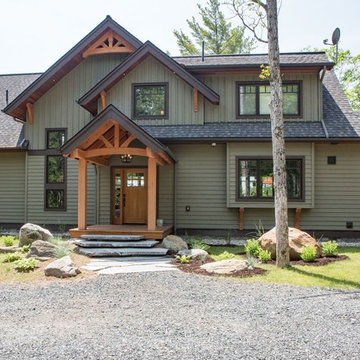
Inspiration for a large and green classic two floor house exterior in Toronto with mixed cladding and a pitched roof.
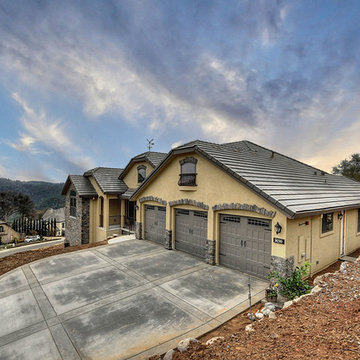
This is an example of an expansive and yellow classic two floor house exterior in Other with mixed cladding and a half-hip roof.
Traditional Two Floor House Exterior Ideas and Designs
7