Traditional Two Floor House Exterior Ideas and Designs
Refine by:
Budget
Sort by:Popular Today
81 - 100 of 99,679 photos
Item 1 of 3

Photo of a gey traditional two floor detached house in San Francisco with a hip roof and a shingle roof.

Front elevation, highlighting double-gable entry at the front porch with double-column detail at the porch and garage. Exposed rafter tails and cedar brackets are shown, along with gooseneck vintage-style fixtures at the garage doors..

Spacecrafting / Architectural Photography
Design ideas for a medium sized and gey traditional two floor detached house in Minneapolis with wood cladding, a pitched roof and a metal roof.
Design ideas for a medium sized and gey traditional two floor detached house in Minneapolis with wood cladding, a pitched roof and a metal roof.

Front exterior of the Edge Hill Project.
Inspiration for a white classic two floor brick detached house in Dallas with a shingle roof.
Inspiration for a white classic two floor brick detached house in Dallas with a shingle roof.
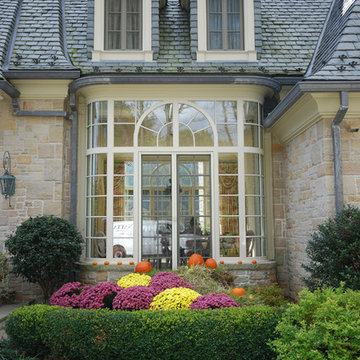
This is an example of an expansive traditional two floor detached house in New York with stone cladding.
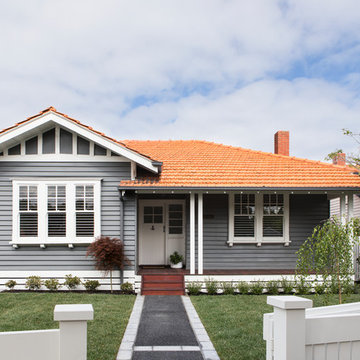
Californian Bungalow exterior
Photo credit: Martina Gemmola
Builder: Hart Builders
Design ideas for a gey classic two floor detached house in Melbourne with wood cladding, a pitched roof and a tiled roof.
Design ideas for a gey classic two floor detached house in Melbourne with wood cladding, a pitched roof and a tiled roof.
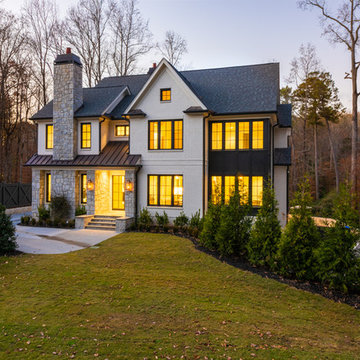
Stokesman Luxury Homes BEST of HOUZZ: Ranked #1 in Buckhead, Atlanta, Georgia Custom Luxury Home Builder Earning 5 STAR REVIEWS from our clients, your neighbors, for over 15 years, since 2003. Stokesman Luxury Homes is a boutique custom home builder that specializes in luxury residential new construction in Buckhead. Honored to be ranked #1 in Buckhead by Houzz.
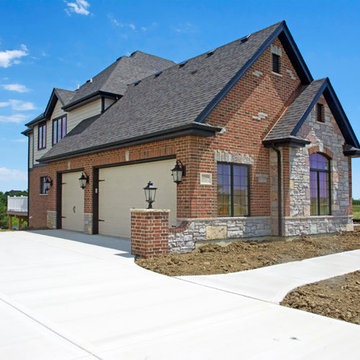
This is an example of a large and red traditional two floor brick detached house in Chicago with a hip roof and a shingle roof.
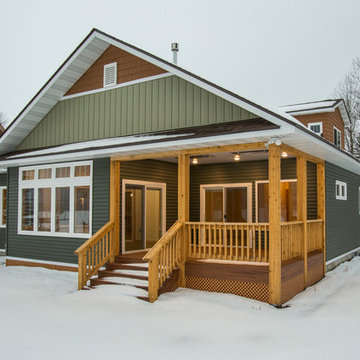
Photo of a green classic two floor detached house in Other with a pitched roof and a shingle roof.

This beautiful Gulf Breeze waterfront home offers southern charm with a neutral pallet. The Southern elements, like brick porch, Acadian style facade, and gas lanterns mix well with the sleek white siding and metal roof. See more with Dalrymple Sallis Architecture. http://ow.ly/W0KT30nBHvh
Featured Lanterns: http://ow.ly/A57730nBH8D
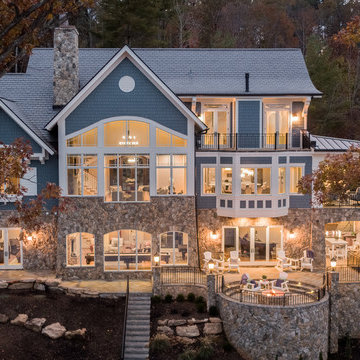
Photographer: Will Keown
Design ideas for a large and blue traditional two floor detached house in Other with mixed cladding, a pitched roof and a shingle roof.
Design ideas for a large and blue traditional two floor detached house in Other with mixed cladding, a pitched roof and a shingle roof.
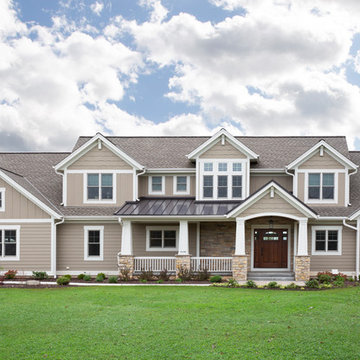
Custom designed 2 story home with first floor Master Suite. A welcoming covered and barrel vaulted porch invites you into this open concept home. Weathered Wood shingles. Pebblestone Clay siding, Jericho stone and white trim combine the look of this Mequon home. (Ryan Hainey)
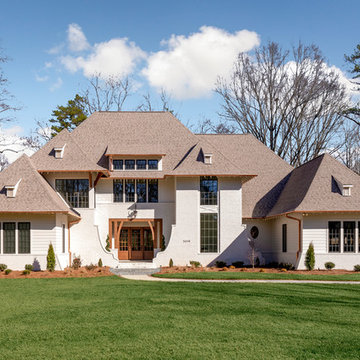
Design ideas for an expansive and white traditional two floor detached house in Charlotte with a shingle roof, mixed cladding and a hip roof.
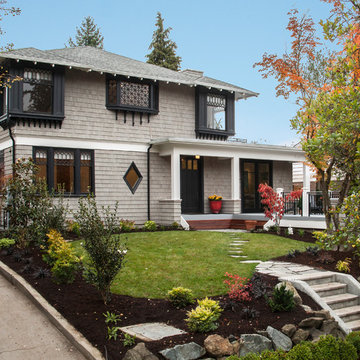
Street view from driveway entry
Inspiration for a large and gey classic two floor detached house in Seattle with wood cladding, a hip roof and a shingle roof.
Inspiration for a large and gey classic two floor detached house in Seattle with wood cladding, a hip roof and a shingle roof.
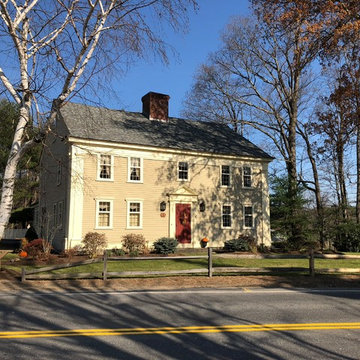
This is an example of a medium sized and beige classic two floor detached house in Boston with wood cladding, a pitched roof and a shingle roof.
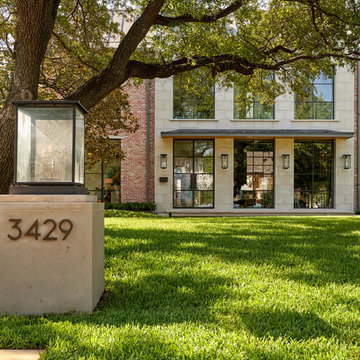
This is an example of a large and brown traditional two floor brick detached house in Dallas with a pitched roof and a metal roof.

Randall Perry Photography
This is an example of a medium sized and blue traditional two floor detached house in New York with vinyl cladding, a mansard roof and a shingle roof.
This is an example of a medium sized and blue traditional two floor detached house in New York with vinyl cladding, a mansard roof and a shingle roof.
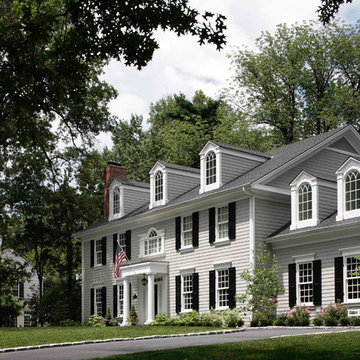
Important: Houzz content often includes “related photos” and “sponsored products.” Products tagged or listed by Houzz are not Gahagan-Eddy product, nor have they been approved by Gahagan-Eddy or any related professionals.
Please direct any questions about our work to socialmedia@gahagan-eddy.com.
Thank you.
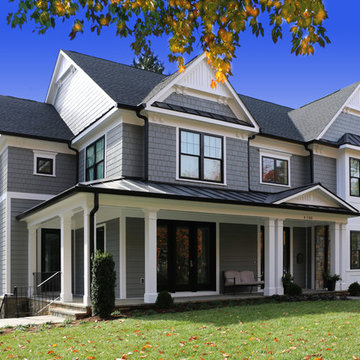
Robert Nehrebecky AIA, Re:New Architecture LLC
This is an example of a large and gey classic two floor detached house in DC Metro with mixed cladding, a pitched roof and a shingle roof.
This is an example of a large and gey classic two floor detached house in DC Metro with mixed cladding, a pitched roof and a shingle roof.
Traditional Two Floor House Exterior Ideas and Designs
5
