Traditional Utility Room with a Built-in Sink Ideas and Designs
Refine by:
Budget
Sort by:Popular Today
101 - 120 of 2,687 photos
Item 1 of 3

Traditional Boot Room
This is an example of a classic utility room in Other with a built-in sink, flat-panel cabinets, white cabinets, tile countertops, multi-coloured splashback, porcelain splashback, beige walls, porcelain flooring, white floors and multicoloured worktops.
This is an example of a classic utility room in Other with a built-in sink, flat-panel cabinets, white cabinets, tile countertops, multi-coloured splashback, porcelain splashback, beige walls, porcelain flooring, white floors and multicoloured worktops.
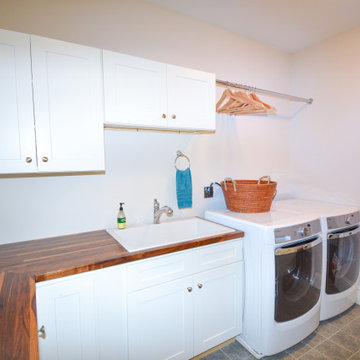
Second Floor Laundry Room
Design ideas for a classic l-shaped utility room in Cincinnati with a built-in sink, shaker cabinets, white cabinets, wood worktops, white walls, ceramic flooring, a side by side washer and dryer, grey floors and brown worktops.
Design ideas for a classic l-shaped utility room in Cincinnati with a built-in sink, shaker cabinets, white cabinets, wood worktops, white walls, ceramic flooring, a side by side washer and dryer, grey floors and brown worktops.

Medium sized classic single-wall separated utility room in Boston with a built-in sink, recessed-panel cabinets, white cabinets, laminate countertops, grey walls, vinyl flooring, a side by side washer and dryer, grey floors and brown worktops.

Laundry / Mud room off back entry with folding & work space. Simple door style blends with the older homes charm & molding details
This is an example of a medium sized classic galley utility room in Milwaukee with a built-in sink, flat-panel cabinets, white cabinets, laminate countertops, grey walls, slate flooring, a side by side washer and dryer and multi-coloured floors.
This is an example of a medium sized classic galley utility room in Milwaukee with a built-in sink, flat-panel cabinets, white cabinets, laminate countertops, grey walls, slate flooring, a side by side washer and dryer and multi-coloured floors.

Design ideas for a medium sized classic galley utility room in Philadelphia with a built-in sink, shaker cabinets, grey cabinets, granite worktops, blue walls, vinyl flooring, a side by side washer and dryer and grey floors.
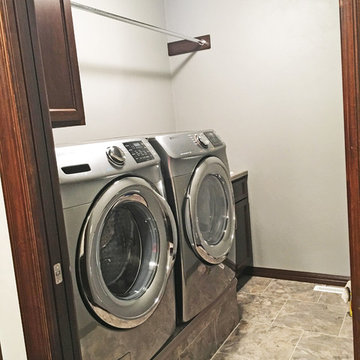
This laundry room features an elevated side by side washer and dryer units as well as cabinets and a rack above for drying and hanging clothes.
Design ideas for a medium sized classic single-wall separated utility room in Other with a built-in sink, recessed-panel cabinets, dark wood cabinets, grey walls, ceramic flooring and a side by side washer and dryer.
Design ideas for a medium sized classic single-wall separated utility room in Other with a built-in sink, recessed-panel cabinets, dark wood cabinets, grey walls, ceramic flooring and a side by side washer and dryer.
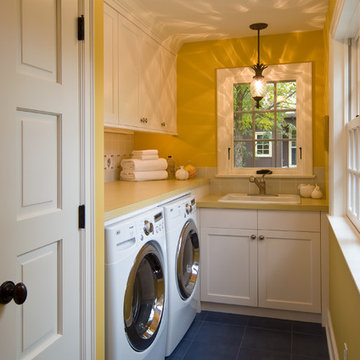
Photo of a small classic l-shaped separated utility room in Minneapolis with a built-in sink, white cabinets, laminate countertops, yellow walls, a side by side washer and dryer, ceramic flooring and shaker cabinets.
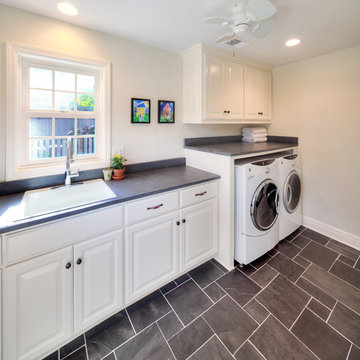
James Maidhof
Design ideas for a large classic single-wall separated utility room in Kansas City with a built-in sink, raised-panel cabinets, white cabinets, grey walls, porcelain flooring and a side by side washer and dryer.
Design ideas for a large classic single-wall separated utility room in Kansas City with a built-in sink, raised-panel cabinets, white cabinets, grey walls, porcelain flooring and a side by side washer and dryer.
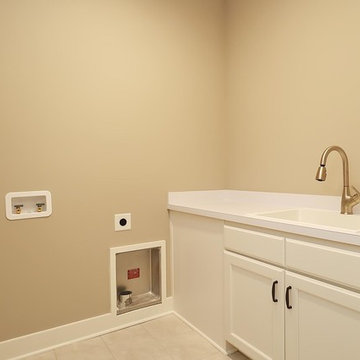
Dwight Myers Real Estate Photography
Inspiration for a medium sized traditional l-shaped separated utility room in Raleigh with a built-in sink, recessed-panel cabinets, white cabinets, laminate countertops, ceramic flooring, a side by side washer and dryer, white worktops, beige floors and beige walls.
Inspiration for a medium sized traditional l-shaped separated utility room in Raleigh with a built-in sink, recessed-panel cabinets, white cabinets, laminate countertops, ceramic flooring, a side by side washer and dryer, white worktops, beige floors and beige walls.
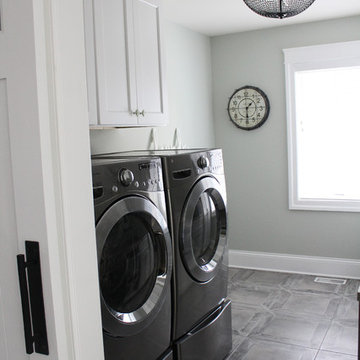
Picking accent pieces that will tie the entire home together is a great idea for laundry rooms. You are better able to customize the small space and tie the home together.
Meyer Design
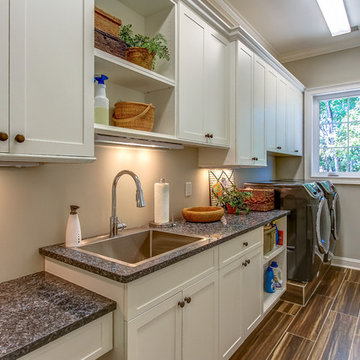
Inspiration for a medium sized traditional single-wall separated utility room in Orange County with a built-in sink, shaker cabinets, white cabinets, granite worktops, grey walls, porcelain flooring and a side by side washer and dryer.
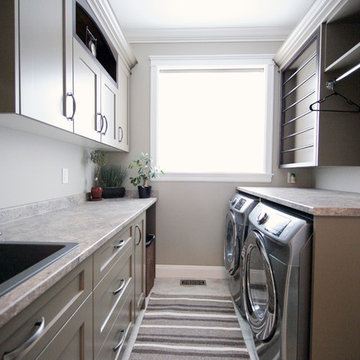
Laundry room is built for function and beauty - looking sleek and incredibly usable. Tons of storage and room for folding, hanging clothing and drying.
Photo by: Brice Ferre
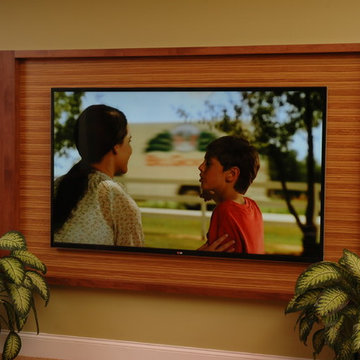
Neal's Design Remodel
Design ideas for a traditional single-wall utility room in Cincinnati with a built-in sink, recessed-panel cabinets, medium wood cabinets, laminate countertops, orange walls, lino flooring and a side by side washer and dryer.
Design ideas for a traditional single-wall utility room in Cincinnati with a built-in sink, recessed-panel cabinets, medium wood cabinets, laminate countertops, orange walls, lino flooring and a side by side washer and dryer.
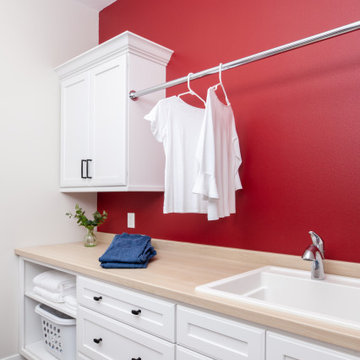
This laundry room features white cabinetry by Crystal Cabinets and a pop of color on the walls in Benjamin Moore, raspberry truffle.
This is an example of a traditional galley separated utility room in Other with a built-in sink, laminate countertops and vinyl flooring.
This is an example of a traditional galley separated utility room in Other with a built-in sink, laminate countertops and vinyl flooring.
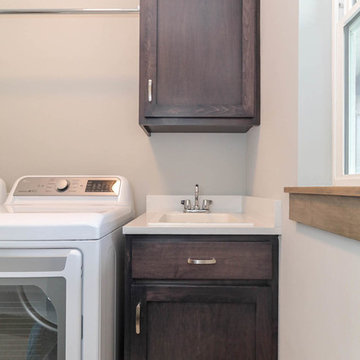
Medium sized classic galley separated utility room in Chicago with a built-in sink, shaker cabinets, dark wood cabinets, engineered stone countertops, grey walls, ceramic flooring, a side by side washer and dryer, white floors and white worktops.
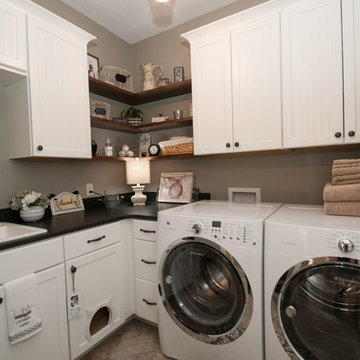
Small traditional l-shaped utility room in Detroit with a built-in sink, shaker cabinets, white cabinets, granite worktops, grey walls, porcelain flooring, a side by side washer and dryer and beige floors.
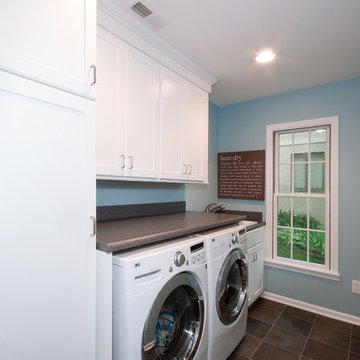
Designed by Monica Lewis, CMKBD, MCR, UDCP.
Professional Photography - Todd Yarrington
Inspiration for a traditional utility room in Columbus with a built-in sink, flat-panel cabinets, white cabinets, laminate countertops, blue walls, porcelain flooring, a side by side washer and dryer and brown floors.
Inspiration for a traditional utility room in Columbus with a built-in sink, flat-panel cabinets, white cabinets, laminate countertops, blue walls, porcelain flooring, a side by side washer and dryer and brown floors.
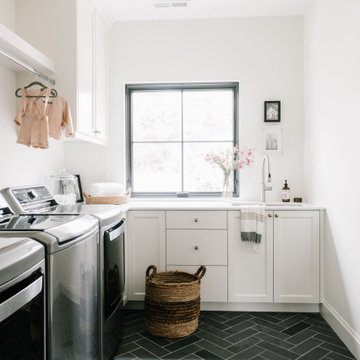
Photo of a medium sized traditional single-wall separated utility room in Salt Lake City with a built-in sink, shaker cabinets, white cabinets, engineered stone countertops, white walls, slate flooring, a side by side washer and dryer, black floors and white worktops.

Design ideas for a large classic single-wall utility room in Brisbane with a built-in sink, light wood cabinets, copper worktops, white splashback, porcelain splashback, white walls, dark hardwood flooring, a stacked washer and dryer, brown floors and yellow worktops.

Inspiration for a large traditional single-wall separated utility room in Detroit with a built-in sink, shaker cabinets, grey cabinets, wood worktops, beige walls, laminate floors, a side by side washer and dryer, grey floors and brown worktops.
Traditional Utility Room with a Built-in Sink Ideas and Designs
6