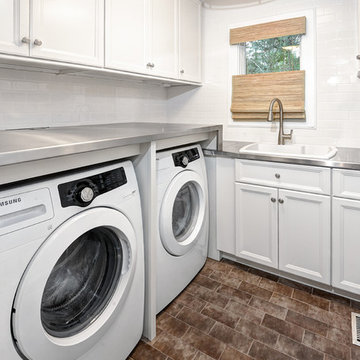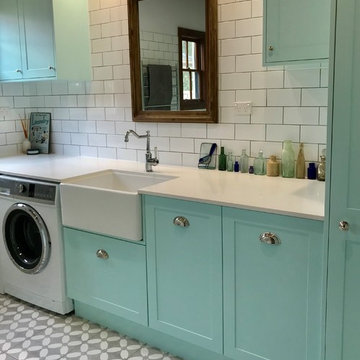Traditional Utility Room with a Built-in Sink Ideas and Designs
Refine by:
Budget
Sort by:Popular Today
141 - 160 of 2,687 photos
Item 1 of 3
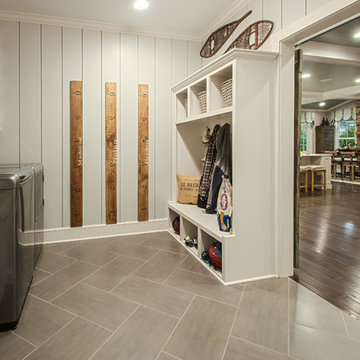
Photo of a traditional galley utility room in Cincinnati with a built-in sink, recessed-panel cabinets, white cabinets, white walls, ceramic flooring, a side by side washer and dryer and grey floors.
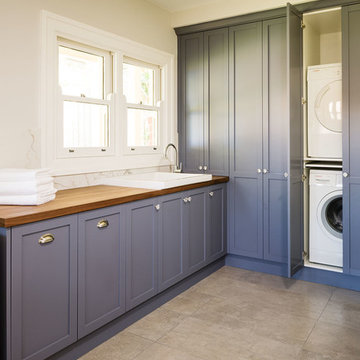
Tim Turner Photography
Inspiration for a classic l-shaped separated utility room in Melbourne with a built-in sink, shaker cabinets, wood worktops, beige walls, a stacked washer and dryer, beige floors and beige worktops.
Inspiration for a classic l-shaped separated utility room in Melbourne with a built-in sink, shaker cabinets, wood worktops, beige walls, a stacked washer and dryer, beige floors and beige worktops.
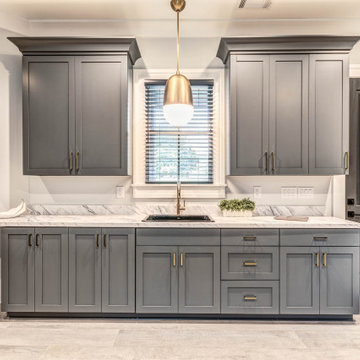
Photo of an expansive classic galley utility room in Atlanta with a built-in sink, shaker cabinets, grey cabinets, laminate countertops, grey walls, porcelain flooring, a side by side washer and dryer, grey floors and white worktops.

Versatile Imaging
Large classic l-shaped separated utility room in Dallas with a built-in sink, recessed-panel cabinets, white cabinets, soapstone worktops, white walls, porcelain flooring, a side by side washer and dryer, multi-coloured floors and black worktops.
Large classic l-shaped separated utility room in Dallas with a built-in sink, recessed-panel cabinets, white cabinets, soapstone worktops, white walls, porcelain flooring, a side by side washer and dryer, multi-coloured floors and black worktops.

Photo of a large classic galley separated utility room in Jacksonville with a built-in sink, shaker cabinets, green cabinets, granite worktops, brown walls, porcelain flooring, brown floors and brown worktops.

This laundry room by Woodways is a mix of classic and white farmhouse style cabinetry with beaded white doors. Included are built in cubbies for clean storage solutions and an open corner cabinet that allows for full access and removes dead corner space.
Photo credit: http://travisjfahlen.com/
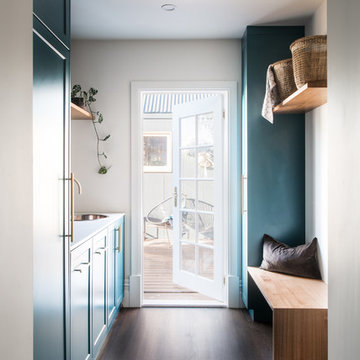
Anjie Blair Photography
Design ideas for a medium sized classic galley utility room in Hobart with a built-in sink, shaker cabinets, engineered stone countertops, white walls, dark hardwood flooring, a concealed washer and dryer, brown floors, white worktops and blue cabinets.
Design ideas for a medium sized classic galley utility room in Hobart with a built-in sink, shaker cabinets, engineered stone countertops, white walls, dark hardwood flooring, a concealed washer and dryer, brown floors, white worktops and blue cabinets.
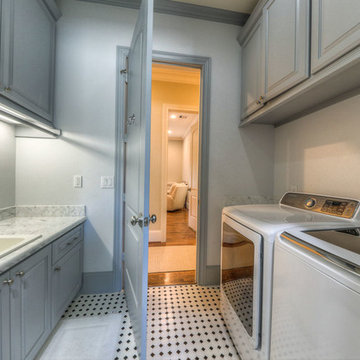
Photo of a medium sized classic galley separated utility room in Houston with a built-in sink, raised-panel cabinets, grey cabinets, marble worktops, beige walls, marble flooring and a side by side washer and dryer.
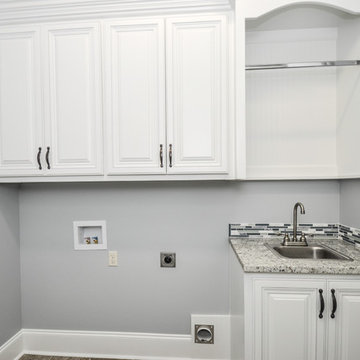
Robbie Breaux & Team
Design ideas for a medium sized classic galley separated utility room in New Orleans with a built-in sink, raised-panel cabinets, white cabinets, granite worktops, grey walls, ceramic flooring and a side by side washer and dryer.
Design ideas for a medium sized classic galley separated utility room in New Orleans with a built-in sink, raised-panel cabinets, white cabinets, granite worktops, grey walls, ceramic flooring and a side by side washer and dryer.
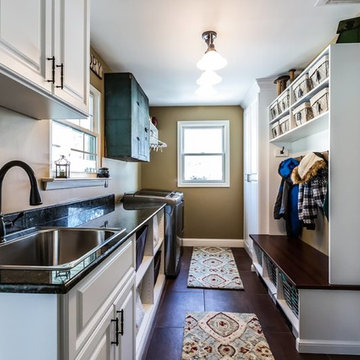
Large classic galley utility room in Birmingham with a built-in sink, raised-panel cabinets, white cabinets, granite worktops, beige walls, a side by side washer and dryer, concrete flooring and brown floors.
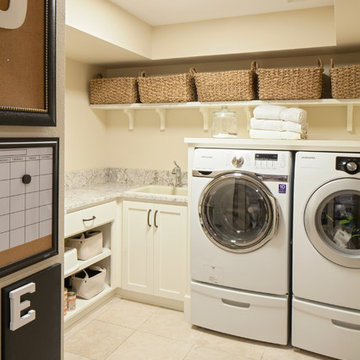
Sally Painter
Photo of a traditional l-shaped utility room in Portland with a built-in sink, shaker cabinets, white cabinets, beige walls, a side by side washer and dryer, beige floors and beige worktops.
Photo of a traditional l-shaped utility room in Portland with a built-in sink, shaker cabinets, white cabinets, beige walls, a side by side washer and dryer, beige floors and beige worktops.
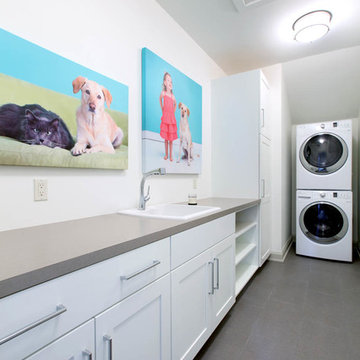
2014 Fall Parade East Grand Rapids I J Visser Design I Joel Peterson Homes I Rock Kauffman Design I Photography by M-Buck Studios
Photo of a small classic l-shaped separated utility room in Grand Rapids with a built-in sink, shaker cabinets, white cabinets, laminate countertops, grey walls, ceramic flooring, a stacked washer and dryer, grey floors and grey worktops.
Photo of a small classic l-shaped separated utility room in Grand Rapids with a built-in sink, shaker cabinets, white cabinets, laminate countertops, grey walls, ceramic flooring, a stacked washer and dryer, grey floors and grey worktops.
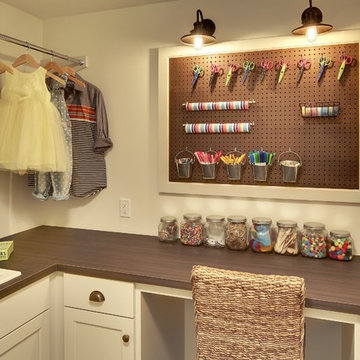
Laundry room with dedicated crafting counter.
Photography by Spacecrafting
This is an example of a large classic l-shaped utility room in Minneapolis with a built-in sink, recessed-panel cabinets, white cabinets, laminate countertops, beige walls and a side by side washer and dryer.
This is an example of a large classic l-shaped utility room in Minneapolis with a built-in sink, recessed-panel cabinets, white cabinets, laminate countertops, beige walls and a side by side washer and dryer.

Stenciled, custom painted historical cabinetry in mudroom with powder room beyond.
Weigley Photography
Classic galley utility room in New York with a built-in sink, grey floors, grey worktops, beaded cabinets, distressed cabinets, soapstone worktops, beige walls, a side by side washer and dryer and a dado rail.
Classic galley utility room in New York with a built-in sink, grey floors, grey worktops, beaded cabinets, distressed cabinets, soapstone worktops, beige walls, a side by side washer and dryer and a dado rail.
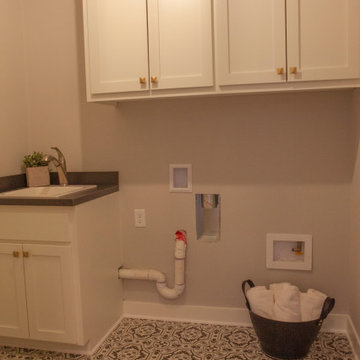
This is an example of a medium sized traditional single-wall separated utility room in Minneapolis with a built-in sink, shaker cabinets, white cabinets, laminate countertops, grey walls, vinyl flooring, a side by side washer and dryer, multi-coloured floors and grey worktops.

This is an example of a large classic u-shaped utility room in San Francisco with a built-in sink, flat-panel cabinets, white cabinets, engineered stone countertops, white splashback, engineered quartz splashback, grey walls, marble flooring, a side by side washer and dryer, grey floors and white worktops.
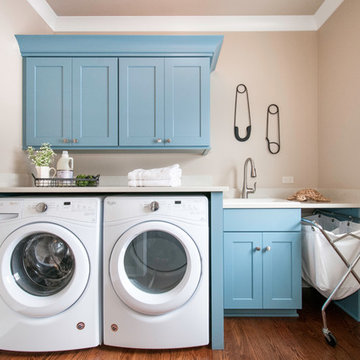
Small traditional single-wall separated utility room in Chicago with shaker cabinets, blue cabinets, engineered stone countertops, beige walls, medium hardwood flooring, a side by side washer and dryer, a built-in sink, brown floors and white worktops.
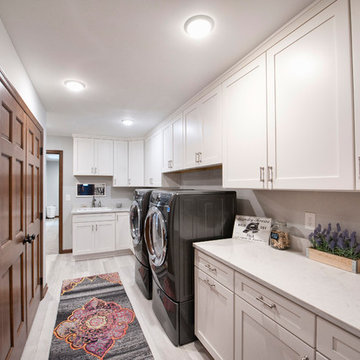
Design ideas for a large classic galley utility room in Columbus with a built-in sink, recessed-panel cabinets, white cabinets, engineered stone countertops, grey walls, a side by side washer and dryer, grey floors, white worktops and porcelain flooring.
Traditional Utility Room with a Built-in Sink Ideas and Designs
8
