Traditional Utility Room with a Double-bowl Sink Ideas and Designs
Refine by:
Budget
Sort by:Popular Today
21 - 40 of 71 photos
Item 1 of 3
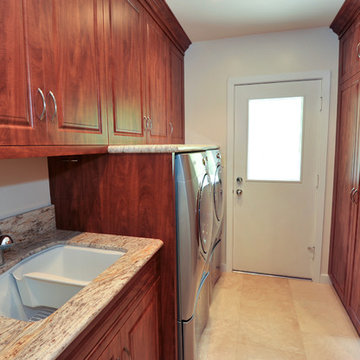
The custom cabinetry in this beautiful laundry room sports easy to maintain Deco-form laminate doors in the same color as the cherry one in the adjacent kitchen , and the same granite countersand crosscut travertine floors. The washer and dryer are built-in to the cabinetry giving it a polished look. And one tall cabinet even holds a built in dryer unit for hand washables.
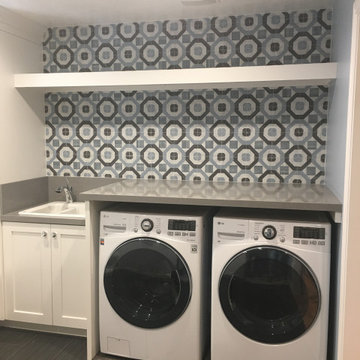
Beautiful Laundry room with a sink, barn doors, and lots of storage.
Design ideas for a medium sized traditional u-shaped separated utility room in Salt Lake City with a double-bowl sink, recessed-panel cabinets, white cabinets, engineered stone countertops, white walls, ceramic flooring, a side by side washer and dryer, grey floors and grey worktops.
Design ideas for a medium sized traditional u-shaped separated utility room in Salt Lake City with a double-bowl sink, recessed-panel cabinets, white cabinets, engineered stone countertops, white walls, ceramic flooring, a side by side washer and dryer, grey floors and grey worktops.
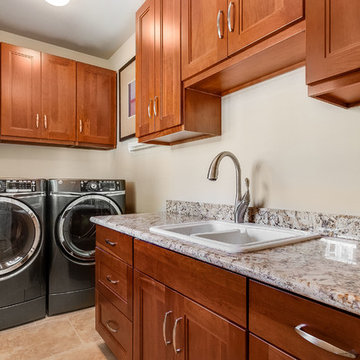
Photo of a medium sized classic single-wall separated utility room in Seattle with a double-bowl sink, recessed-panel cabinets, medium wood cabinets, granite worktops, beige walls, travertine flooring, a side by side washer and dryer and brown floors.
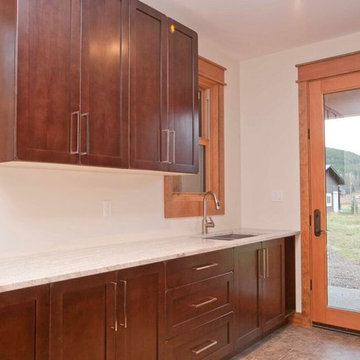
Mud room cabinetry with stained metal clad exterior door, granite counter, undermount double sink
Photo of a medium sized classic single-wall separated utility room in Vancouver with a double-bowl sink, shaker cabinets, dark wood cabinets, granite worktops, white walls, porcelain flooring and brown floors.
Photo of a medium sized classic single-wall separated utility room in Vancouver with a double-bowl sink, shaker cabinets, dark wood cabinets, granite worktops, white walls, porcelain flooring and brown floors.
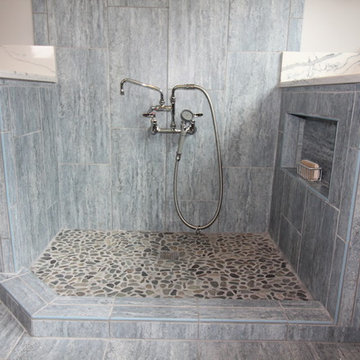
Large traditional u-shaped separated utility room in Other with a double-bowl sink, shaker cabinets, medium wood cabinets, granite worktops, grey walls, ceramic flooring, a side by side washer and dryer, grey floors and white worktops.
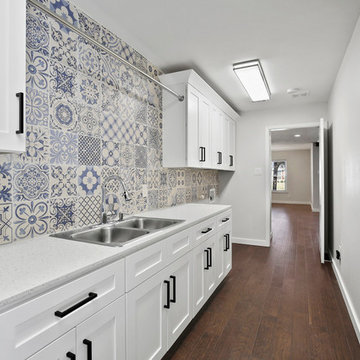
Large traditional l-shaped utility room in Dallas with a double-bowl sink, shaker cabinets, white cabinets, engineered stone countertops, grey walls, dark hardwood flooring, a side by side washer and dryer, brown floors and white worktops.
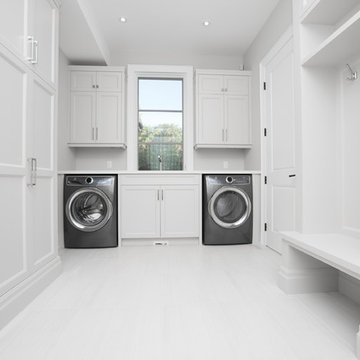
Exterior-Stephen King Photography
Inspiration for a large traditional u-shaped separated utility room in Toronto with a double-bowl sink, recessed-panel cabinets, white cabinets, engineered stone countertops, white walls, porcelain flooring and white floors.
Inspiration for a large traditional u-shaped separated utility room in Toronto with a double-bowl sink, recessed-panel cabinets, white cabinets, engineered stone countertops, white walls, porcelain flooring and white floors.
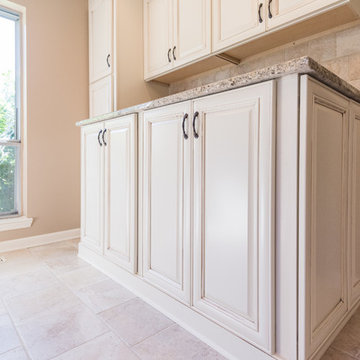
Natan Shar, Bham Tours
Photo of a medium sized classic galley utility room in Birmingham with a double-bowl sink, raised-panel cabinets, white cabinets, granite worktops, beige splashback, porcelain splashback and porcelain flooring.
Photo of a medium sized classic galley utility room in Birmingham with a double-bowl sink, raised-panel cabinets, white cabinets, granite worktops, beige splashback, porcelain splashback and porcelain flooring.
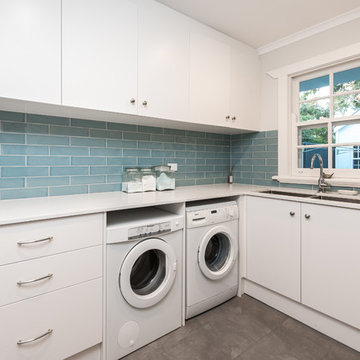
Photo of a large traditional l-shaped separated utility room in Adelaide with a double-bowl sink, flat-panel cabinets, white cabinets, white walls, a side by side washer and dryer, grey floors and white worktops.
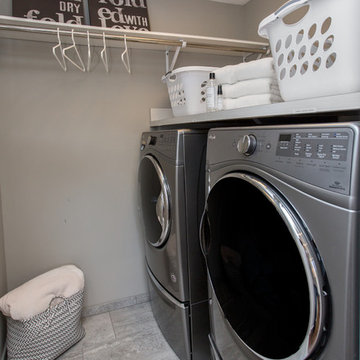
Some people remodel their kitchen, some remodel their master bath and some people do both and then some. These homeowners were ready to invest heavily in their home with a complete home remodel including kitchen, family room, powder room, laundry room, stairs, master bath and all flooring and mill work on the second floor plus many window replacements. While such an extensive remodel is more budget intense, it also gives the home a fresh, updated look at once. Enjoy this complete home transformation!
Photos by Jake Boyd Photo
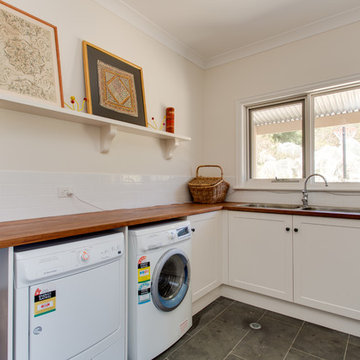
yellow door studios
Inspiration for a medium sized traditional l-shaped utility room in Adelaide with a double-bowl sink, shaker cabinets, wood worktops, white walls, slate flooring and a side by side washer and dryer.
Inspiration for a medium sized traditional l-shaped utility room in Adelaide with a double-bowl sink, shaker cabinets, wood worktops, white walls, slate flooring and a side by side washer and dryer.
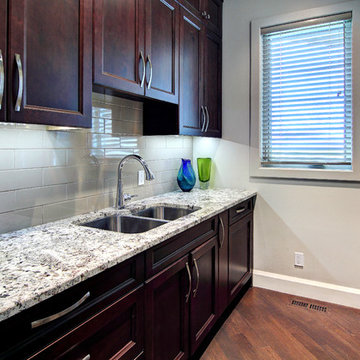
Inspiration for a large classic galley separated utility room in Calgary with a double-bowl sink, recessed-panel cabinets, dark wood cabinets, granite worktops, grey splashback, ceramic splashback, dark hardwood flooring, beige walls and a stacked washer and dryer.
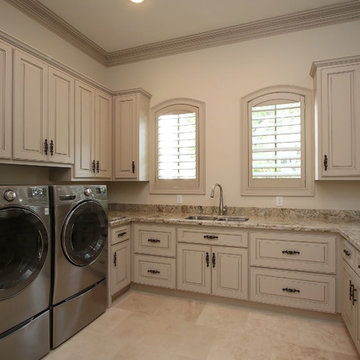
Design ideas for a large traditional u-shaped utility room in Houston with a double-bowl sink, raised-panel cabinets, granite worktops, travertine flooring, a side by side washer and dryer and beige floors.
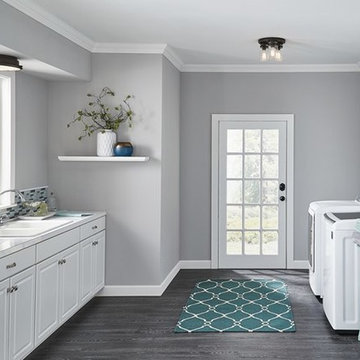
The vintage style of this 3 light flush mount ceiling light gives a beautifully modern treatment to the familiarity and comfort of canning jars. Used in groups or stand-alone, is a new touch of home in Olde Bronze. The LED 1 light flush mount ceiling light above the sink is a charming accent piece that provides nice light for the task at hand while complementing the space.
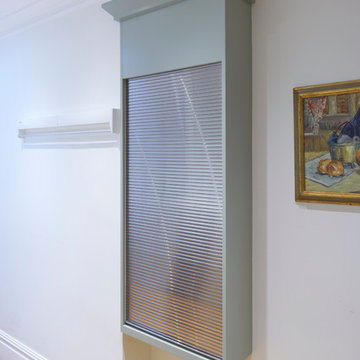
Photo of a large traditional l-shaped utility room in London with a double-bowl sink, recessed-panel cabinets, grey cabinets, composite countertops and medium hardwood flooring.
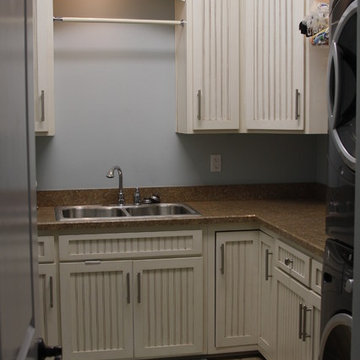
This laundry room has custom cabinets in a cream finish with a chocolate glaze with a double sink wash area, under cabinet lighting and two dry racks.
Photo by: Jennifer Townsend
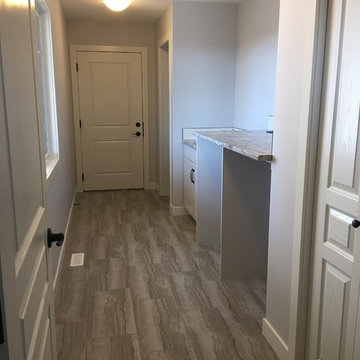
Cross-Country Builders
Inspiration for a medium sized traditional galley utility room in Edmonton with a double-bowl sink, shaker cabinets, dark wood cabinets, laminate countertops, grey walls, ceramic flooring, a side by side washer and dryer, grey floors and grey worktops.
Inspiration for a medium sized traditional galley utility room in Edmonton with a double-bowl sink, shaker cabinets, dark wood cabinets, laminate countertops, grey walls, ceramic flooring, a side by side washer and dryer, grey floors and grey worktops.
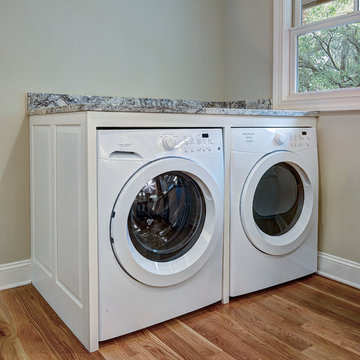
William Quarrels
Medium sized traditional l-shaped utility room in Charleston with a double-bowl sink, raised-panel cabinets, white cabinets, granite worktops, white splashback, beige walls and light hardwood flooring.
Medium sized traditional l-shaped utility room in Charleston with a double-bowl sink, raised-panel cabinets, white cabinets, granite worktops, white splashback, beige walls and light hardwood flooring.
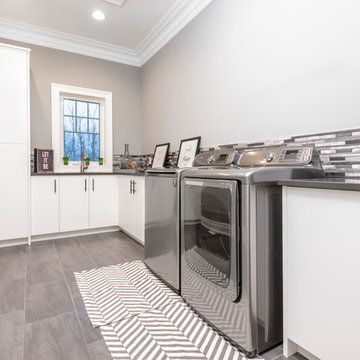
Photo of a traditional single-wall separated utility room in Edmonton with a double-bowl sink, flat-panel cabinets, white cabinets, grey walls and a side by side washer and dryer.
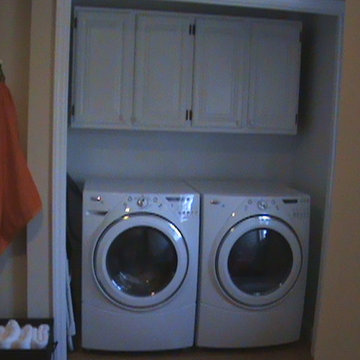
The laundry room is in the master bath, we removed the doors, painted the cabinets, painted the interior walls white. The idea is the entire area turns white and clean looking. With a pop of orange :)
Traditional Utility Room with a Double-bowl Sink Ideas and Designs
2