Traditional Utility Room with a Double-bowl Sink Ideas and Designs
Refine by:
Budget
Sort by:Popular Today
41 - 60 of 71 photos
Item 1 of 3
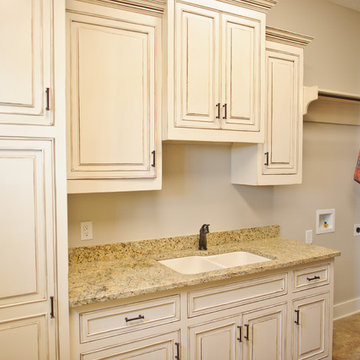
Amy Harnish, Portraiture Studios
www.fishersphotography.com
Large traditional single-wall separated utility room in Indianapolis with a double-bowl sink, raised-panel cabinets, beige cabinets, granite worktops, beige walls and porcelain flooring.
Large traditional single-wall separated utility room in Indianapolis with a double-bowl sink, raised-panel cabinets, beige cabinets, granite worktops, beige walls and porcelain flooring.
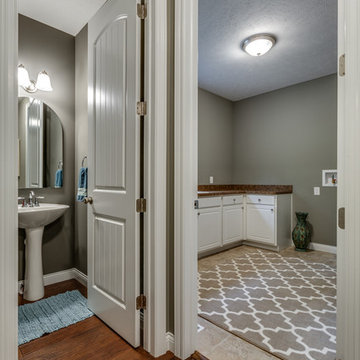
Sizable laundry room can accommodate any washer and dryer with plenty of room left over for all your laundry needs. Complete with full sized sink, cabinet storage space and large countertop. Just outside is a conveniently located powder room with a pedestal sink.
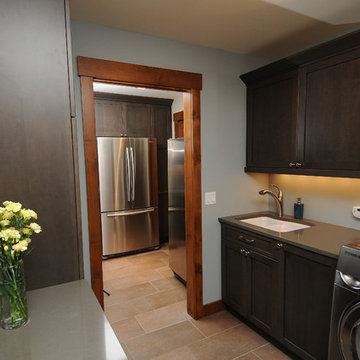
Design ideas for a large traditional galley separated utility room in Other with a double-bowl sink, shaker cabinets, dark wood cabinets, composite countertops, grey walls, slate flooring and a side by side washer and dryer.
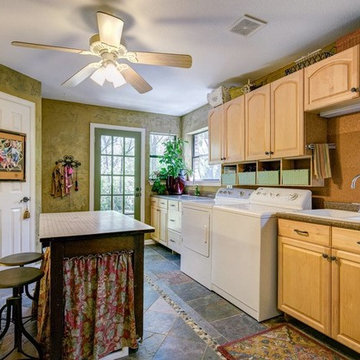
Photo of a large traditional galley utility room in Dallas with a double-bowl sink, raised-panel cabinets, light wood cabinets, laminate countertops, green walls, slate flooring and a side by side washer and dryer.
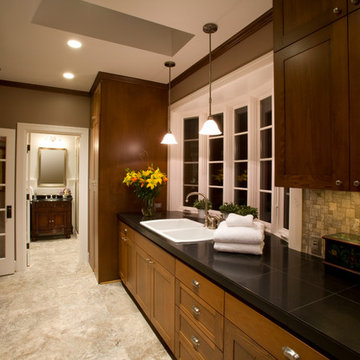
Deep-Double sink. Room beyond is the 3/4 bath. The deep tall cabinet on the left of the powder room entry hides the washer and dryer. The tall cabinets on the left are a long wall of storage.
Brian McLernon
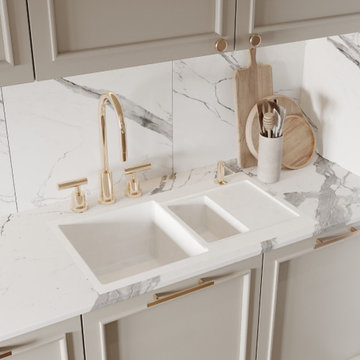
Design ideas for a classic utility room in Other with a double-bowl sink, beige cabinets, marble worktops, white splashback, marble splashback, white walls, light hardwood flooring, brown floors and white worktops.
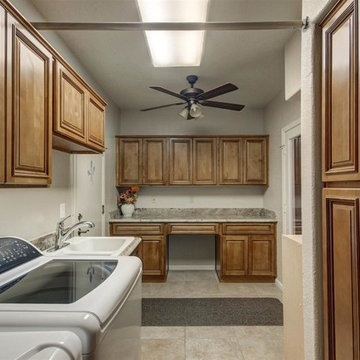
Lister Assister
Medium sized classic galley utility room in Phoenix with a double-bowl sink, raised-panel cabinets, medium wood cabinets, granite worktops, beige walls, ceramic flooring and a side by side washer and dryer.
Medium sized classic galley utility room in Phoenix with a double-bowl sink, raised-panel cabinets, medium wood cabinets, granite worktops, beige walls, ceramic flooring and a side by side washer and dryer.
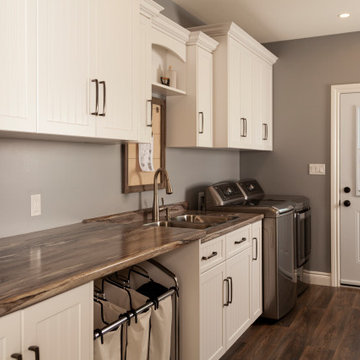
Photo of a large classic single-wall utility room in Toronto with a double-bowl sink, louvered cabinets, beige cabinets, laminate countertops, grey walls, dark hardwood flooring, a side by side washer and dryer, brown floors and beige worktops.
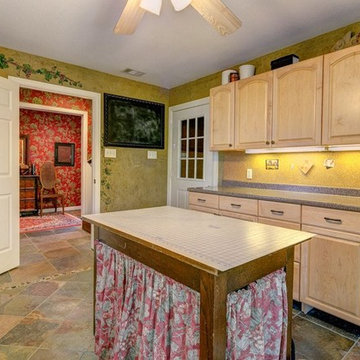
Design ideas for a large classic galley utility room in Dallas with a double-bowl sink, raised-panel cabinets, light wood cabinets, laminate countertops, green walls, slate flooring and a side by side washer and dryer.
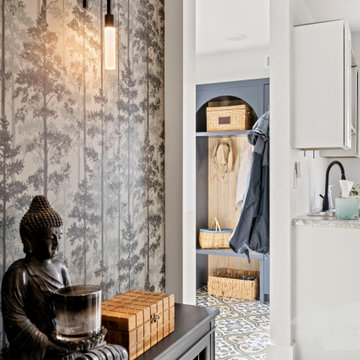
Design ideas for a small classic galley separated utility room in Other with a double-bowl sink, shaker cabinets, white cabinets, laminate countertops, white walls, porcelain flooring, a stacked washer and dryer, multi-coloured floors and multicoloured worktops.
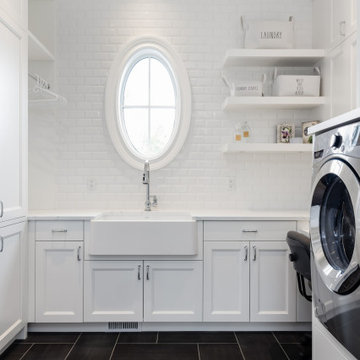
Inspiration for a classic u-shaped utility room in Vancouver with a double-bowl sink, flat-panel cabinets, white cabinets and white worktops.
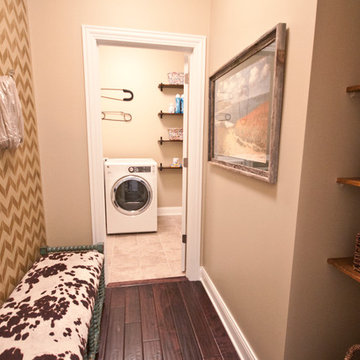
Design ideas for a traditional galley utility room in Chicago with a double-bowl sink, recessed-panel cabinets, beige walls, ceramic flooring and a side by side washer and dryer.
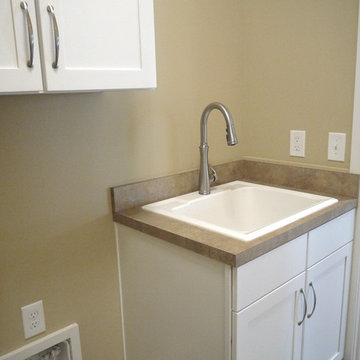
Inspiration for a medium sized classic l-shaped utility room in Grand Rapids with a double-bowl sink, shaker cabinets, white cabinets and medium hardwood flooring.
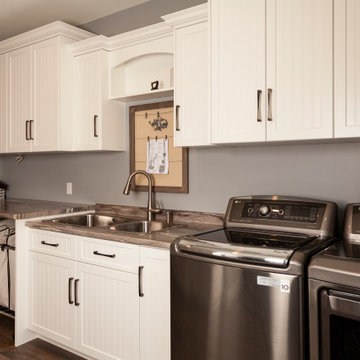
Large classic single-wall utility room in Toronto with a double-bowl sink, louvered cabinets, beige cabinets, laminate countertops, grey walls, dark hardwood flooring, a side by side washer and dryer, brown floors and beige worktops.
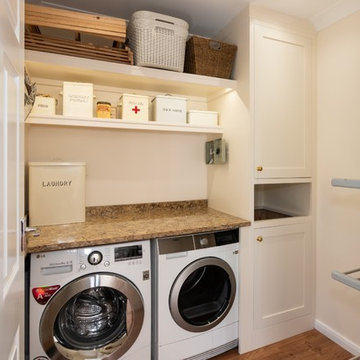
Inspiration for an expansive traditional galley utility room in Essex with a double-bowl sink, shaker cabinets, beige cabinets, quartz worktops, brown splashback, stone slab splashback, medium hardwood flooring, brown floors and brown worktops.
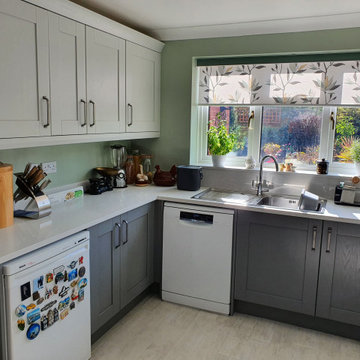
Range: Cambridge
Colour: Dust Grey & Light Grey
Worktops: Quartz Polar White
This is an example of a small classic u-shaped utility room in West Midlands with a double-bowl sink, shaker cabinets, grey cabinets, quartz worktops, white splashback, green walls, ceramic flooring, grey floors, white worktops and a coffered ceiling.
This is an example of a small classic u-shaped utility room in West Midlands with a double-bowl sink, shaker cabinets, grey cabinets, quartz worktops, white splashback, green walls, ceramic flooring, grey floors, white worktops and a coffered ceiling.
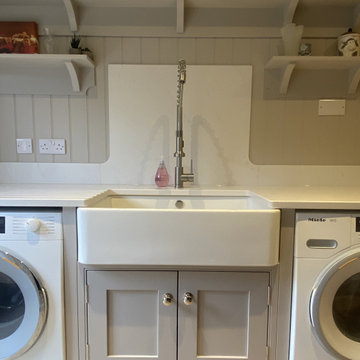
Handmade in-frame kitchen, boot and utility room featuring a two colour scheme, Caesarstone Eternal Statuario main countertops, Sensa premium Glacial Blue island countertop. Bora vented induction hob, Miele oven quad and appliances, Fisher and Paykel fridge freezer and caple wine coolers.
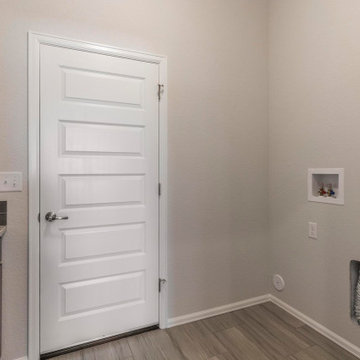
Medium sized traditional single-wall separated utility room in Denver with a double-bowl sink, shaker cabinets, dark wood cabinets, granite worktops, grey splashback, porcelain splashback, vinyl flooring, brown floors, white walls and a side by side washer and dryer.
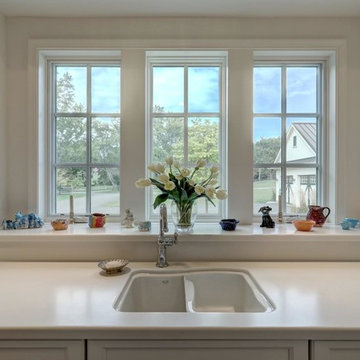
This is an example of a medium sized classic galley separated utility room in Baltimore with a double-bowl sink, white cabinets, white walls, a side by side washer and dryer and white floors.
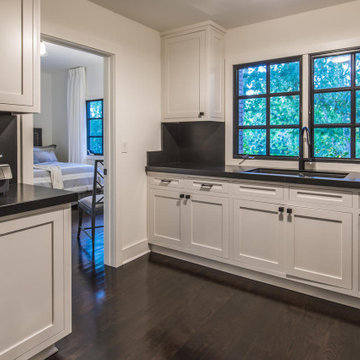
This is an example of a traditional utility room in Los Angeles with a double-bowl sink, shaker cabinets, white cabinets, granite worktops, black splashback, granite splashback, white walls, dark hardwood flooring, a side by side washer and dryer, brown floors and black worktops.
Traditional Utility Room with a Double-bowl Sink Ideas and Designs
3