Traditional Utility Room with All Styles of Cabinet Ideas and Designs
Refine by:
Budget
Sort by:Popular Today
101 - 120 of 15,816 photos
Item 1 of 3

Libbie Holmes Photography
This is an example of a large traditional utility room in Denver with raised-panel cabinets, dark wood cabinets, granite worktops, grey walls, concrete flooring, a side by side washer and dryer and grey floors.
This is an example of a large traditional utility room in Denver with raised-panel cabinets, dark wood cabinets, granite worktops, grey walls, concrete flooring, a side by side washer and dryer and grey floors.

Medium sized classic single-wall separated utility room in Salt Lake City with a submerged sink, shaker cabinets, white cabinets, marble worktops, grey walls, porcelain flooring, a side by side washer and dryer and multi-coloured floors.
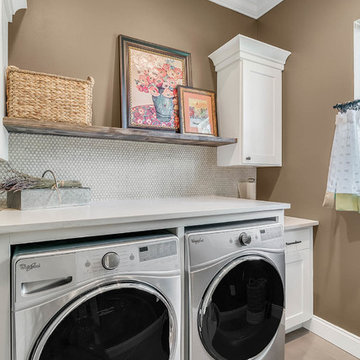
This is an example of a medium sized classic single-wall separated utility room in Orlando with shaker cabinets, white cabinets, marble worktops, brown walls, travertine flooring, a side by side washer and dryer and beige floors.
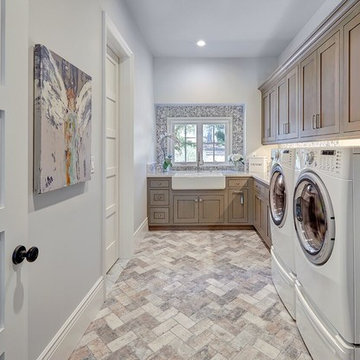
Design ideas for a large traditional l-shaped separated utility room in Sacramento with a belfast sink, shaker cabinets, dark wood cabinets, grey walls, travertine flooring, a side by side washer and dryer and multi-coloured floors.

The washer and dryer were stacked and placed next to a tall pantry cabinet. Medium grey painted cabinets were selected and paired with black and white cement tile. Base cabinets were added under the window for additional overflow storage. A custom made barn door conceals the laundry room when the family entertains. Frosted glass panels allows the light from the window to filter into the hallway when the door is closed.
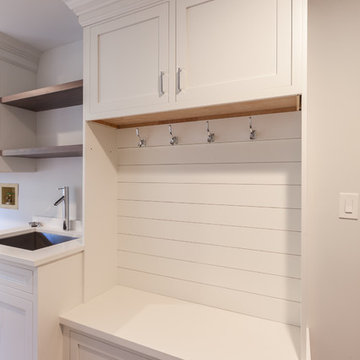
Photo of a medium sized traditional single-wall utility room in Chicago with a submerged sink, shaker cabinets, white cabinets, engineered stone countertops, white walls, medium hardwood flooring, a side by side washer and dryer and brown floors.

High Res Media
This is an example of a large classic u-shaped separated utility room in Phoenix with shaker cabinets, green cabinets, multi-coloured walls, light hardwood flooring, engineered stone countertops, a stacked washer and dryer, beige floors, white worktops and a built-in sink.
This is an example of a large classic u-shaped separated utility room in Phoenix with shaker cabinets, green cabinets, multi-coloured walls, light hardwood flooring, engineered stone countertops, a stacked washer and dryer, beige floors, white worktops and a built-in sink.

Design ideas for a medium sized traditional separated utility room in Raleigh with shaker cabinets, grey cabinets, granite worktops, grey walls, vinyl flooring, a side by side washer and dryer and beige floors.

Photography by Matt Sartain
Small classic single-wall laundry cupboard in San Francisco with white cabinets, marble worktops, a side by side washer and dryer, shaker cabinets, dark hardwood flooring, brown floors, white worktops and white walls.
Small classic single-wall laundry cupboard in San Francisco with white cabinets, marble worktops, a side by side washer and dryer, shaker cabinets, dark hardwood flooring, brown floors, white worktops and white walls.

Jenny Melick
Design ideas for a small traditional galley utility room in Charlotte with composite countertops, a side by side washer and dryer, raised-panel cabinets, a built-in sink, white cabinets, red walls, medium hardwood flooring and brown floors.
Design ideas for a small traditional galley utility room in Charlotte with composite countertops, a side by side washer and dryer, raised-panel cabinets, a built-in sink, white cabinets, red walls, medium hardwood flooring and brown floors.

Design ideas for a medium sized classic single-wall separated utility room in Other with an utility sink, raised-panel cabinets, white cabinets, yellow walls, laminate floors, a side by side washer and dryer and brown floors.

Photo of a medium sized traditional l-shaped separated utility room in Cincinnati with raised-panel cabinets, grey cabinets, white walls, dark hardwood flooring, a side by side washer and dryer, black floors and white worktops.
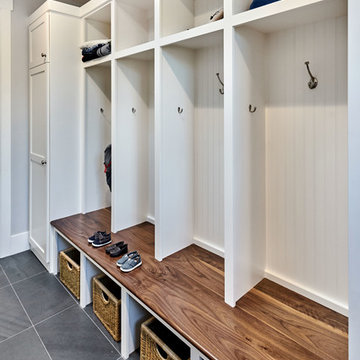
This is an example of a medium sized traditional galley utility room in San Francisco with a submerged sink, shaker cabinets, white cabinets, engineered stone countertops, grey walls, porcelain flooring and a side by side washer and dryer.
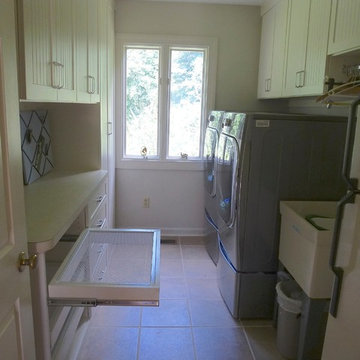
Custom slide-out drying racks for sweaters and delicates, slide out of the way but allow for air circulation for drying.
Peggy Woodall - designer
Medium sized classic galley utility room in Other with an utility sink, beaded cabinets, beige cabinets, laminate countertops and a side by side washer and dryer.
Medium sized classic galley utility room in Other with an utility sink, beaded cabinets, beige cabinets, laminate countertops and a side by side washer and dryer.

The laundry machines are paired with an under mount utility sink with air dry rods above. Extra deep cabinet storage above the washer/dryer provide easy access to laundry detergents, etc. Under cabinet lighting keeps this land locked laundry room feeling light and bright. Notice the dark void in the back left corner of the washing machine. This is an access hole for turning off the water supply before removing the machine for service.
A Kitchen That Works LLC
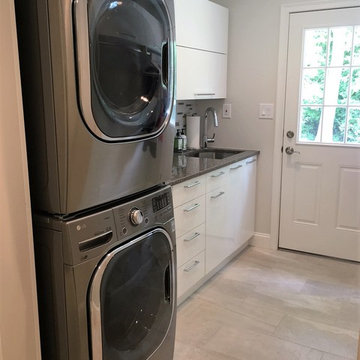
This is an example of a small classic single-wall separated utility room in Philadelphia with a submerged sink, flat-panel cabinets, white cabinets, engineered stone countertops, grey walls, light hardwood flooring, a stacked washer and dryer, brown floors and grey worktops.

Hendel Homes
Landmark Photography
Inspiration for a traditional separated utility room in Minneapolis with recessed-panel cabinets, white cabinets, a side by side washer and dryer, a belfast sink, grey floors, black worktops and grey walls.
Inspiration for a traditional separated utility room in Minneapolis with recessed-panel cabinets, white cabinets, a side by side washer and dryer, a belfast sink, grey floors, black worktops and grey walls.

Tall storage cupboards with laundry baskets, space for hoover & ironing board & cleaning equipment. Bespoke hand-made cabinetry. Paint colours by Lewis Alderson
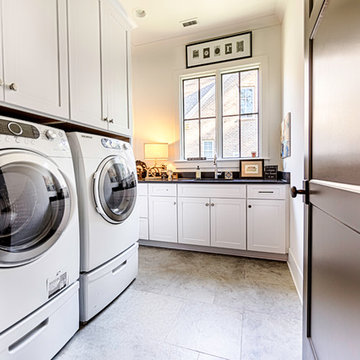
Photography by Lance Holloway.
Photo of a large classic l-shaped separated utility room in Birmingham with a submerged sink, white cabinets, granite worktops, white walls, porcelain flooring, a side by side washer and dryer, brown floors and shaker cabinets.
Photo of a large classic l-shaped separated utility room in Birmingham with a submerged sink, white cabinets, granite worktops, white walls, porcelain flooring, a side by side washer and dryer, brown floors and shaker cabinets.

Photo of a large classic l-shaped separated utility room in Oklahoma City with a belfast sink, shaker cabinets, white cabinets, engineered stone countertops, beige walls, porcelain flooring, a side by side washer and dryer, beige floors and beige worktops.
Traditional Utility Room with All Styles of Cabinet Ideas and Designs
6