Traditional Utility Room with Beige Worktops Ideas and Designs
Refine by:
Budget
Sort by:Popular Today
81 - 100 of 693 photos
Item 1 of 3
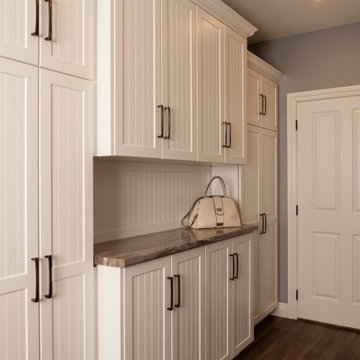
Large traditional single-wall utility room in Toronto with a double-bowl sink, louvered cabinets, beige cabinets, laminate countertops, grey walls, dark hardwood flooring, a side by side washer and dryer, brown floors and beige worktops.

Elegant traditional style home with some old world and Italian touches and materials and warm inviting tones.
This is an example of a medium sized traditional u-shaped separated utility room in San Francisco with a submerged sink, recessed-panel cabinets, beige cabinets, granite worktops, beige splashback, stone slab splashback, beige walls, porcelain flooring, a side by side washer and dryer, beige floors and beige worktops.
This is an example of a medium sized traditional u-shaped separated utility room in San Francisco with a submerged sink, recessed-panel cabinets, beige cabinets, granite worktops, beige splashback, stone slab splashback, beige walls, porcelain flooring, a side by side washer and dryer, beige floors and beige worktops.
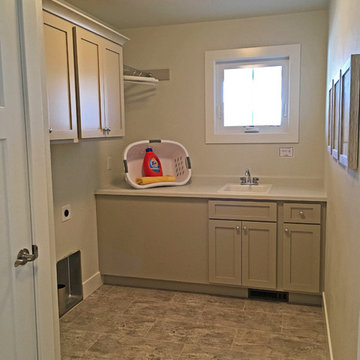
This spacious laundry room has both cabinet and counter space and will have a side by side washer and dryer.
This is an example of a large classic l-shaped separated utility room in Other with a built-in sink, shaker cabinets, beige cabinets, composite countertops, beige walls, ceramic flooring, a side by side washer and dryer and beige worktops.
This is an example of a large classic l-shaped separated utility room in Other with a built-in sink, shaker cabinets, beige cabinets, composite countertops, beige walls, ceramic flooring, a side by side washer and dryer and beige worktops.
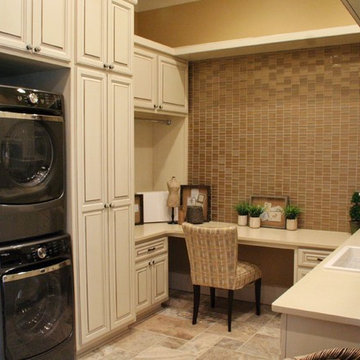
2013 Award Winner
Photo of a classic u-shaped utility room in Seattle with a built-in sink, raised-panel cabinets, beige cabinets, quartz worktops, beige walls, a stacked washer and dryer and beige worktops.
Photo of a classic u-shaped utility room in Seattle with a built-in sink, raised-panel cabinets, beige cabinets, quartz worktops, beige walls, a stacked washer and dryer and beige worktops.
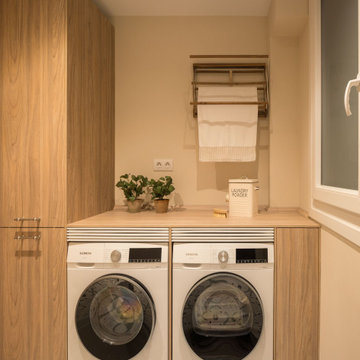
Inspiration for a large traditional l-shaped separated utility room in Bilbao with flat-panel cabinets, medium wood cabinets, engineered stone countertops, beige walls, porcelain flooring, a side by side washer and dryer, beige worktops and wallpapered walls.

A lovely basement laundry room with a small kitchenette combines two of the most popular rooms in a home. The location allows for separation from the rest of the home and in elegant style: exposed ceilings, custom cabinetry, and ample space for making laundry a fun activity. Photo credit: Sean Carter Photography.
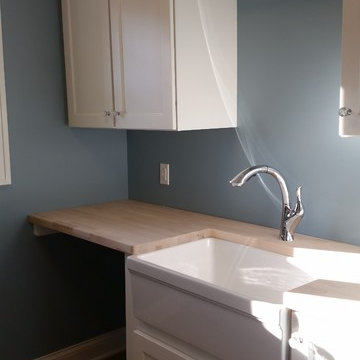
Photo of a small traditional single-wall laundry cupboard in Chicago with a belfast sink, recessed-panel cabinets, white cabinets, wood worktops, grey walls, ceramic flooring, a side by side washer and dryer, brown floors and beige worktops.
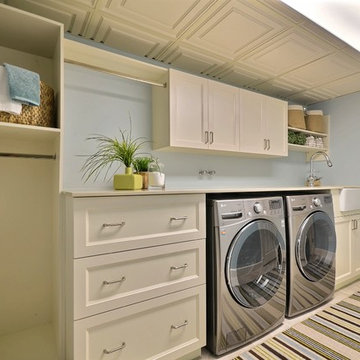
France Larose Photos
This is an example of a large traditional single-wall separated utility room in Montreal with beige cabinets, a belfast sink, blue walls, porcelain flooring, shaker cabinets, engineered stone countertops, a side by side washer and dryer, beige floors and beige worktops.
This is an example of a large traditional single-wall separated utility room in Montreal with beige cabinets, a belfast sink, blue walls, porcelain flooring, shaker cabinets, engineered stone countertops, a side by side washer and dryer, beige floors and beige worktops.

Inspiration for a medium sized classic galley separated utility room in Other with a submerged sink, recessed-panel cabinets, grey cabinets, quartz worktops, beige walls, ceramic flooring, a side by side washer and dryer, grey floors and beige worktops.
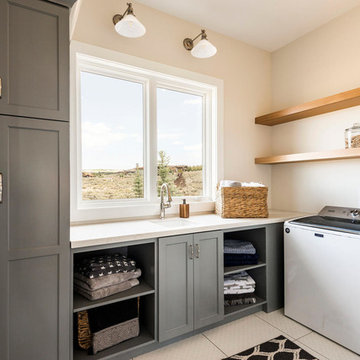
Design ideas for a classic l-shaped separated utility room in Salt Lake City with a submerged sink, recessed-panel cabinets, grey cabinets, beige walls, a side by side washer and dryer, white floors and beige worktops.

Casual comfortable laundry is this homeowner's dream come true!! She says she wants to stay in here all day! She loves it soooo much! Organization is the name of the game in this fast paced yet loving family! Between school, sports, and work everyone needs to hustle, but this hard working laundry room makes it enjoyable! Photography: Stephen Karlisch

Inspiration for a large traditional galley separated utility room in Dallas with shaker cabinets, blue cabinets, wood worktops, white walls, porcelain flooring, a side by side washer and dryer, grey floors and beige worktops.

Design ideas for a small classic single-wall utility room in Dallas with recessed-panel cabinets, white cabinets, beige walls, porcelain flooring, a side by side washer and dryer, brown floors and beige worktops.

Laundry Room with farmhouse sink, light wood cabinets and an adorable puppy
This is an example of a large classic u-shaped separated utility room in Chicago with a belfast sink, white walls, a stacked washer and dryer, beaded cabinets, engineered stone countertops, ceramic flooring, beige floors, beige worktops and medium wood cabinets.
This is an example of a large classic u-shaped separated utility room in Chicago with a belfast sink, white walls, a stacked washer and dryer, beaded cabinets, engineered stone countertops, ceramic flooring, beige floors, beige worktops and medium wood cabinets.

Make a closet laundry space work harder and look better by surrounding the washer and dryer with smart solutions.
Inspiration for a small classic single-wall laundry cupboard in Charlotte with wood worktops, light hardwood flooring, a side by side washer and dryer, beige worktops and green walls.
Inspiration for a small classic single-wall laundry cupboard in Charlotte with wood worktops, light hardwood flooring, a side by side washer and dryer, beige worktops and green walls.

Project completed in conjunction with Royce Jarrendt of The Lexington Group, who designed and built the custom home.
Features: Louvered Doors, Open Shelves, Custom Stained to Match Furniture Piece on Right in Photo # 1; Custom Countertop Cutout for Access to Plumbing
Cabinets (on left): Honey Brook Custom Cabinets in Oak Wood with Custom Stain # CS-3431; Louvered, Beaded Inset Door Style with Flat Drawer Heads # CWS-10446
Cabinetry Designer: Michael Macklin
Countertops: Limestone, Fabricated & Installed by Diamond Tile
Floors: Clear Sealed White Oak; Installed by Floors by Dennis
Photographs by Kelly Keul Duer and Virginia Vipperman
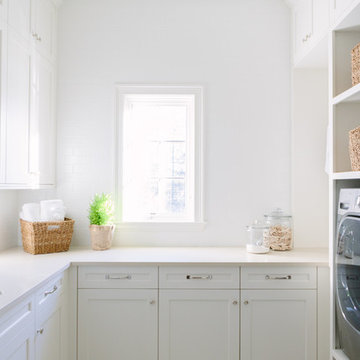
Photo By:
Aimée Mazzenga
Classic u-shaped separated utility room in Chicago with a submerged sink, white cabinets, composite countertops, white walls, a side by side washer and dryer, beige worktops and shaker cabinets.
Classic u-shaped separated utility room in Chicago with a submerged sink, white cabinets, composite countertops, white walls, a side by side washer and dryer, beige worktops and shaker cabinets.
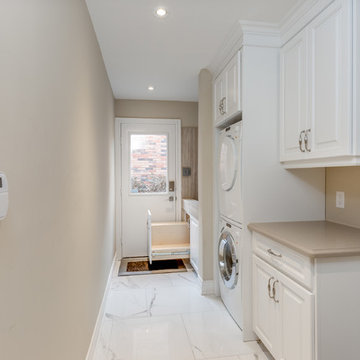
Photos by Peter Harrington Photography
Design ideas for a small classic galley utility room in Toronto with raised-panel cabinets, white cabinets, quartz worktops, beige walls, marble flooring, a stacked washer and dryer, white floors and beige worktops.
Design ideas for a small classic galley utility room in Toronto with raised-panel cabinets, white cabinets, quartz worktops, beige walls, marble flooring, a stacked washer and dryer, white floors and beige worktops.
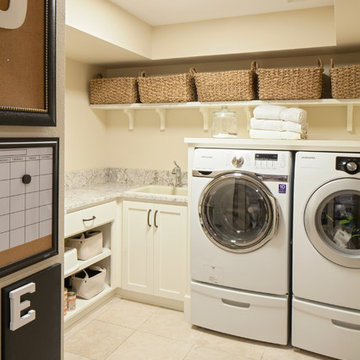
Sally Painter
Photo of a traditional l-shaped utility room in Portland with a built-in sink, shaker cabinets, white cabinets, beige walls, a side by side washer and dryer, beige floors and beige worktops.
Photo of a traditional l-shaped utility room in Portland with a built-in sink, shaker cabinets, white cabinets, beige walls, a side by side washer and dryer, beige floors and beige worktops.
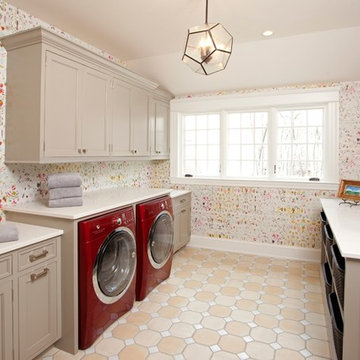
Hamptons Willow Residence
Residential design: Peter Eskuche, AIA, Eskuche Associates
General Contracter, Building Selections: Rick and Amy Hendel, Hendel Homes
Interior Design, furnishings: Kate Regan, The Sitting Room
Photographer: Landmark Photography
Traditional Utility Room with Beige Worktops Ideas and Designs
5