Traditional Utility Room with Blue Cabinets Ideas and Designs
Refine by:
Budget
Sort by:Popular Today
161 - 180 of 866 photos
Item 1 of 3

Large traditional single-wall laundry cupboard in Houston with raised-panel cabinets, blue cabinets, grey walls, a side by side washer and dryer, brown floors and grey worktops.
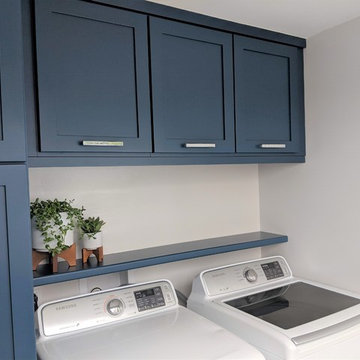
Creating more Storage for everything in this small space was the challenge!
Tall linen cabinets and cleaning supplies, makes this space beautiful & functional.

An entry area to the home, this family laundry room became a catch-all for coats, bags and shoes. It also served as the laundry hub with a collection of portable drying racks, storage shelves and furniture that did not optimize the available space and layout. The new design made the most of the unique space and delivered an organized and attractive mud and laundry room with bench seating, hooks for hanging jackets and laundry needs, integrated wall drying racks, and lots of convenient storage.
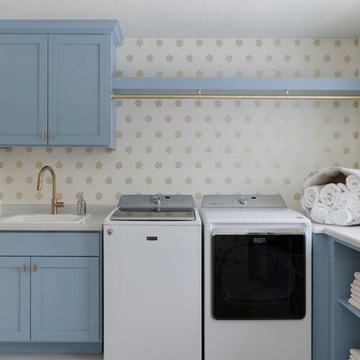
Photo of a traditional l-shaped separated utility room in Other with a built-in sink, shaker cabinets, blue cabinets, laminate countertops, a side by side washer and dryer, multi-coloured walls and beige floors.

Inspiration for a traditional single-wall separated utility room in DC Metro with a submerged sink, shaker cabinets, blue cabinets, wood worktops, white walls, a side by side washer and dryer, grey floors and white worktops.

Iran Watson
Photo of a medium sized traditional l-shaped separated utility room in Atlanta with blue cabinets, a built-in sink, brown floors, shaker cabinets, white walls, dark hardwood flooring, a side by side washer and dryer and beige worktops.
Photo of a medium sized traditional l-shaped separated utility room in Atlanta with blue cabinets, a built-in sink, brown floors, shaker cabinets, white walls, dark hardwood flooring, a side by side washer and dryer and beige worktops.
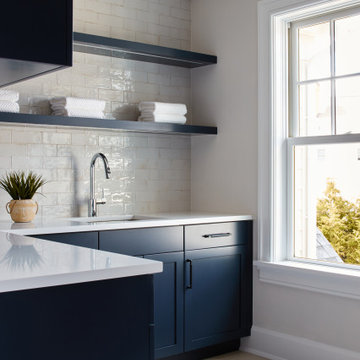
Inspiration for a medium sized traditional l-shaped separated utility room in New York with a submerged sink, shaker cabinets, blue cabinets, engineered stone countertops, grey splashback, metro tiled splashback, white walls, porcelain flooring, grey floors, white worktops and a vaulted ceiling.

Gorgeous coastal laundry room. The perfect blend of color and wood tones make for a calming ambiance. With lots of storage and built-in pedestals this laundry room fits every functional need.

The layout of this laundry room did not change, functionality did. Inspired by the unique square 9×9 tile seen on the floor, we designed the space to reflect this tile – a modern twist on old-European elegance. Paired with loads of cabinets, a laundry room sink and custom wood top, we created a fun and beautiful space to do laundry for a family of five!
Note the the appliance hookups are hidden. To keep a seamless look, our carpentry team custom built the folding table shelf. There is a removable board at the back of the wood countertop that can be removed if the hookups need to be accessed.

This little laundry room uses hidden tricks to modernize and maximize limited space. Between the cabinetry and blue fantasy marble countertop sits a luxuriously tiled backsplash. This beautiful backsplash hides the door to necessary valves, its outline barely visible while allowing easy access.
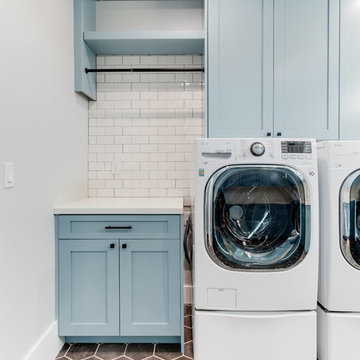
Medium sized classic u-shaped separated utility room in Salt Lake City with a submerged sink, recessed-panel cabinets, blue cabinets, engineered stone countertops, a side by side washer and dryer and white worktops.

Laundry Room
Troy Theis Photography
Photo of a small traditional l-shaped separated utility room in Minneapolis with recessed-panel cabinets, blue cabinets, engineered stone countertops, multi-coloured walls, brick flooring, a stacked washer and dryer, a submerged sink and a feature wall.
Photo of a small traditional l-shaped separated utility room in Minneapolis with recessed-panel cabinets, blue cabinets, engineered stone countertops, multi-coloured walls, brick flooring, a stacked washer and dryer, a submerged sink and a feature wall.
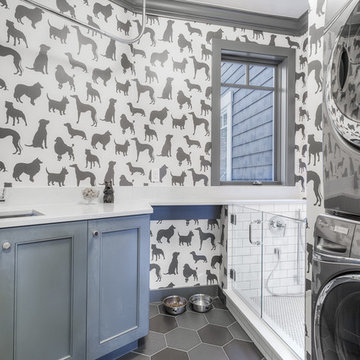
Michael Wamsley
This is an example of a medium sized classic l-shaped utility room in Seattle with a submerged sink, shaker cabinets, blue cabinets, engineered stone countertops, grey walls, porcelain flooring and a stacked washer and dryer.
This is an example of a medium sized classic l-shaped utility room in Seattle with a submerged sink, shaker cabinets, blue cabinets, engineered stone countertops, grey walls, porcelain flooring and a stacked washer and dryer.

This is an example of a classic utility room in Dallas with a submerged sink, blue cabinets, quartz worktops, white splashback, marble splashback, blue walls, porcelain flooring, a stacked washer and dryer, black worktops and tongue and groove walls.
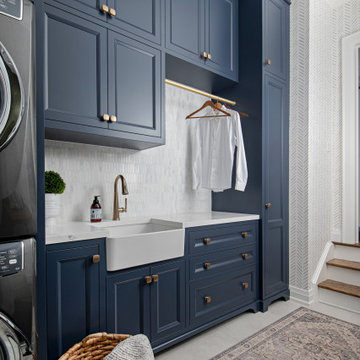
Classic single-wall separated utility room in Toronto with recessed-panel cabinets, blue cabinets, white worktops, a belfast sink, white splashback, a stacked washer and dryer and wallpapered walls.

Inspiration for a traditional utility room in Minneapolis with a submerged sink, blue cabinets, engineered stone countertops, porcelain flooring, a side by side washer and dryer, white worktops and wallpapered walls.

This image showcases painted full overlay cabinetry with tons of custom storage spaces in a galley style laundry room. Full electric wardrobe lifts are utilized in the hanging sections for easy access to garments.

Photo of a medium sized classic single-wall separated utility room in Chicago with a submerged sink, shaker cabinets, blue cabinets, quartz worktops, white splashback, metro tiled splashback, white walls, ceramic flooring, a side by side washer and dryer, grey floors and white worktops.
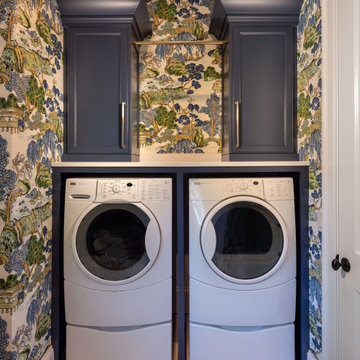
The cheerful, blue, green and white laundry room is as beautiful as it is functional with custom cabinets, a hanging drying station, hidden ironing board and steel undermount sink.
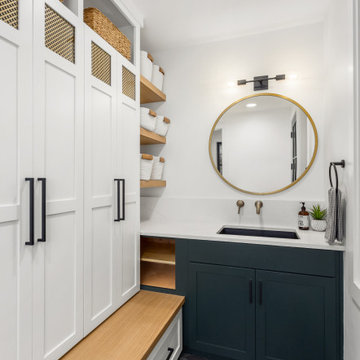
Chic laundry room with custom cabinetry, laundry sink, and herringbone pattern tile floor.
Design ideas for a medium sized classic galley utility room in Los Angeles with a built-in sink, shaker cabinets, blue cabinets, engineered stone countertops, white walls, ceramic flooring, a concealed washer and dryer, grey floors and white worktops.
Design ideas for a medium sized classic galley utility room in Los Angeles with a built-in sink, shaker cabinets, blue cabinets, engineered stone countertops, white walls, ceramic flooring, a concealed washer and dryer, grey floors and white worktops.
Traditional Utility Room with Blue Cabinets Ideas and Designs
9