Traditional Utility Room with Laminate Countertops Ideas and Designs
Refine by:
Budget
Sort by:Popular Today
41 - 60 of 1,664 photos
Item 1 of 3

Inspiration for a small traditional single-wall separated utility room in Other with open cabinets, white cabinets, laminate countertops, a side by side washer and dryer, multicoloured worktops, orange walls, ceramic flooring and beige floors.
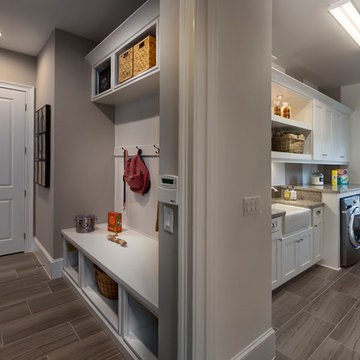
Build your laundry room right off your mud room to minimize mess from dirty sports uniforms, dirt-stained jeans, and more. Seen in FishHawk Preserve, a Tampa community.

Rich "Adriatic Sea" blue cabinets with matte black hardware, white formica countertops, matte black faucet and hardware, floor to ceiling wall cabinets, vinyl plank flooring, and separate toilet room.
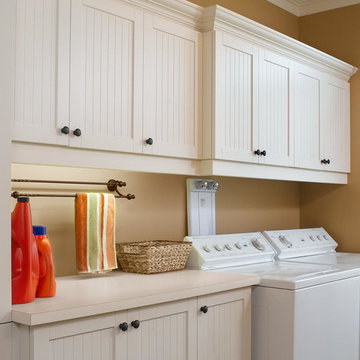
SALLE DE LAVAGE : BIEN PENSÉE
Salle de lavage (buanderie) en thermoplastique
Collection : Les Thermoplastiques
Modèle de portes : Venise
Couleur des portes : Blanc Neige Satiné
Comptoir : Stratifié

The owners of this beautiful 1908 NE Portland home wanted to breathe new life into their unfinished basement and dysfunctional main-floor bathroom and mudroom. Our goal was to create comfortable and practical spaces, while staying true to the preferences of the homeowners and age of the home.
The existing half bathroom and mudroom were situated in what was originally an enclosed back porch. The homeowners wanted to create a full bathroom on the main floor, along with a functional mudroom off the back entrance. Our team completely gutted the space, reframed the walls, leveled the flooring, and installed upgraded amenities, including a solid surface shower, custom cabinetry, blue tile and marmoleum flooring, and Marvin wood windows.
In the basement, we created a laundry room, designated workshop and utility space, and a comfortable family area to shoot pool. The renovated spaces are now up-to-code with insulated and finished walls, heating & cooling, epoxy flooring, and refurbished windows.
The newly remodeled spaces achieve the homeowner's desire for function, comfort, and to preserve the unique quality & character of their 1908 residence.

Inspiration for a medium sized classic single-wall separated utility room in New Orleans with an utility sink, flat-panel cabinets, grey cabinets, laminate countertops, grey walls, ceramic flooring, a side by side washer and dryer, white worktops and grey floors.

Photo of a small classic galley utility room in Other with a built-in sink, shaker cabinets, white cabinets, laminate countertops, blue splashback, vinyl flooring, blue floors and white worktops.

A custom home for a growing family with an adorable french bulldog- Colonel Mustard. This home was to be elegant and timeless, yet designed to be able to withstand this family with 2 young children. A beautiful gourmet kitchen is the centre of this home opened onto a very comfortable living room perfect for watching the game. Engineered hardwood flooring and beautiful custom cabinetry throughout. Upstairs a spa like master ensuite is at the ready to help these parents relax after a long tiring day.
Photography by: Colin Perry
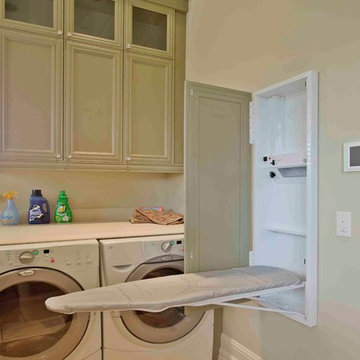
James Wilson
Inspiration for a medium sized classic single-wall separated utility room in Orlando with recessed-panel cabinets, green cabinets, laminate countertops, beige walls, ceramic flooring and a side by side washer and dryer.
Inspiration for a medium sized classic single-wall separated utility room in Orlando with recessed-panel cabinets, green cabinets, laminate countertops, beige walls, ceramic flooring and a side by side washer and dryer.

Medium sized classic single-wall separated utility room in Boston with a built-in sink, recessed-panel cabinets, white cabinets, laminate countertops, grey walls, vinyl flooring, a side by side washer and dryer, grey floors and brown worktops.

Laundry / Mud room off back entry with folding & work space. Simple door style blends with the older homes charm & molding details
This is an example of a medium sized classic galley utility room in Milwaukee with a built-in sink, flat-panel cabinets, white cabinets, laminate countertops, grey walls, slate flooring, a side by side washer and dryer and multi-coloured floors.
This is an example of a medium sized classic galley utility room in Milwaukee with a built-in sink, flat-panel cabinets, white cabinets, laminate countertops, grey walls, slate flooring, a side by side washer and dryer and multi-coloured floors.
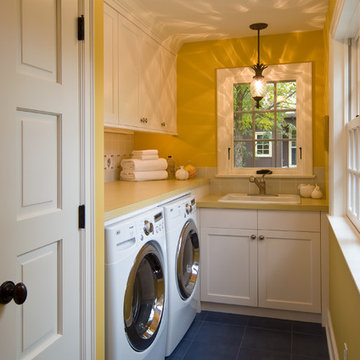
Photo of a small classic l-shaped separated utility room in Minneapolis with a built-in sink, white cabinets, laminate countertops, yellow walls, a side by side washer and dryer, ceramic flooring and shaker cabinets.
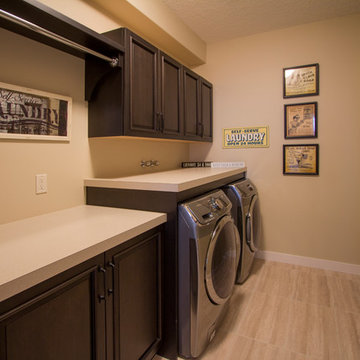
Laundry room with vintage prints.
This is an example of a traditional single-wall utility room in Calgary with recessed-panel cabinets, dark wood cabinets, laminate countertops, brown walls, ceramic flooring and a side by side washer and dryer.
This is an example of a traditional single-wall utility room in Calgary with recessed-panel cabinets, dark wood cabinets, laminate countertops, brown walls, ceramic flooring and a side by side washer and dryer.
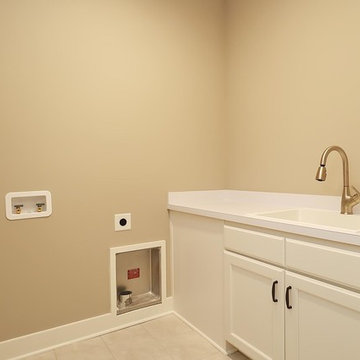
Dwight Myers Real Estate Photography
Inspiration for a medium sized traditional l-shaped separated utility room in Raleigh with a built-in sink, recessed-panel cabinets, white cabinets, laminate countertops, ceramic flooring, a side by side washer and dryer, white worktops, beige floors and beige walls.
Inspiration for a medium sized traditional l-shaped separated utility room in Raleigh with a built-in sink, recessed-panel cabinets, white cabinets, laminate countertops, ceramic flooring, a side by side washer and dryer, white worktops, beige floors and beige walls.

A fold-out ironing board is hidden behind a false drawer front. This ironing board swivels for comfort and is the perfect place to touch up a collar and cuffs or press a freshly laundered table cloth.
Peggy Woodall - designer
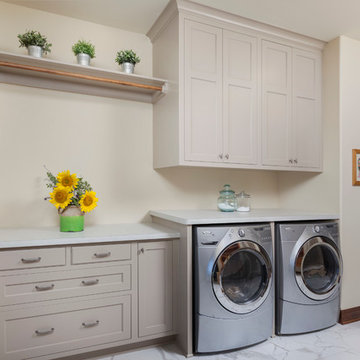
Laundry room with under the counter washer and dryer, painted wood cabinetry, and hanging rod for drying clothes.
Flat panel inset cabinetry with stainless hardware.
(Ryan Hainey)

After going through the tragedy of losing their home to a fire, Cherie Miller of CDH Designs and her family were having a difficult time finding a home they liked on a large enough lot. They found a builder that would work with their needs and incredibly small budget, even allowing them to do much of the work themselves. Cherie not only designed the entire home from the ground up, but she and her husband also acted as Project Managers. They custom designed everything from the layout of the interior - including the laundry room, kitchen and bathrooms; to the exterior. There's nothing in this home that wasn't specified by them.
CDH Designs
15 East 4th St
Emporium, PA 15834
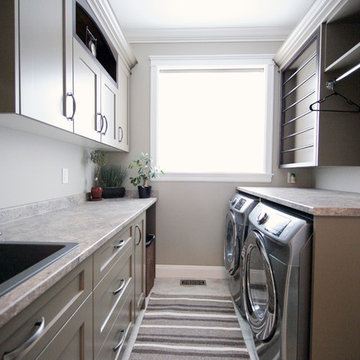
Laundry room is built for function and beauty - looking sleek and incredibly usable. Tons of storage and room for folding, hanging clothing and drying.
Photo by: Brice Ferre
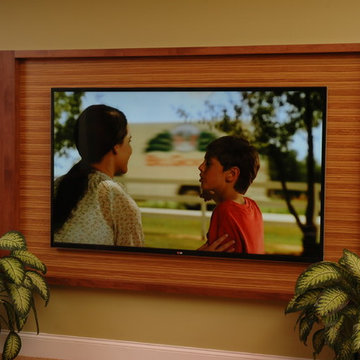
Neal's Design Remodel
Design ideas for a traditional single-wall utility room in Cincinnati with a built-in sink, recessed-panel cabinets, medium wood cabinets, laminate countertops, orange walls, lino flooring and a side by side washer and dryer.
Design ideas for a traditional single-wall utility room in Cincinnati with a built-in sink, recessed-panel cabinets, medium wood cabinets, laminate countertops, orange walls, lino flooring and a side by side washer and dryer.
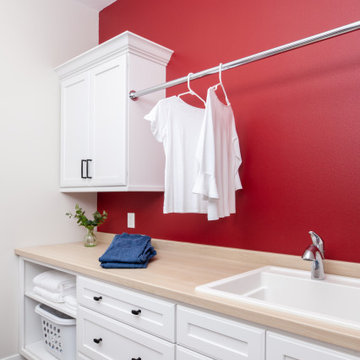
This laundry room features white cabinetry by Crystal Cabinets and a pop of color on the walls in Benjamin Moore, raspberry truffle.
This is an example of a traditional galley separated utility room in Other with a built-in sink, laminate countertops and vinyl flooring.
This is an example of a traditional galley separated utility room in Other with a built-in sink, laminate countertops and vinyl flooring.
Traditional Utility Room with Laminate Countertops Ideas and Designs
3