Traditional Utility Room with Shaker Cabinets Ideas and Designs
Refine by:
Budget
Sort by:Popular Today
161 - 180 of 6,986 photos
Item 1 of 3
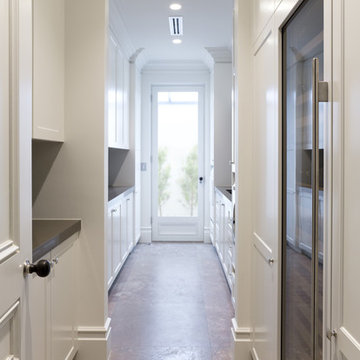
Laundry room with subzero integrated wine storage
Large classic galley utility room in Sydney with a submerged sink, shaker cabinets, white cabinets, engineered stone countertops, white walls, travertine flooring and a stacked washer and dryer.
Large classic galley utility room in Sydney with a submerged sink, shaker cabinets, white cabinets, engineered stone countertops, white walls, travertine flooring and a stacked washer and dryer.
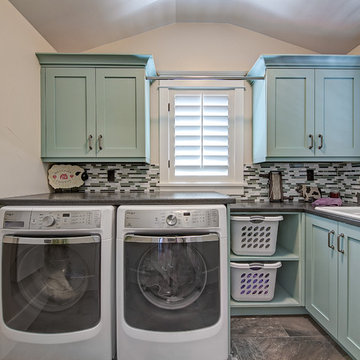
Teri Fotheringham Photography
This is an example of a traditional l-shaped separated utility room in Denver with a built-in sink, shaker cabinets, blue cabinets, a side by side washer and dryer and beige walls.
This is an example of a traditional l-shaped separated utility room in Denver with a built-in sink, shaker cabinets, blue cabinets, a side by side washer and dryer and beige walls.

Lepere Studio
Large classic single-wall utility room in Santa Barbara with shaker cabinets, grey cabinets, white walls, medium hardwood flooring, a stacked washer and dryer and grey worktops.
Large classic single-wall utility room in Santa Barbara with shaker cabinets, grey cabinets, white walls, medium hardwood flooring, a stacked washer and dryer and grey worktops.

breakfast area, breakfast bar, island, eating area, kitchen island, hutch, storage, light cabinets, white cabinets, dark floor, quartzite, fusion, granite, stone, bar area, liquor storage, prep sink, cast iron, enamel, gray chair
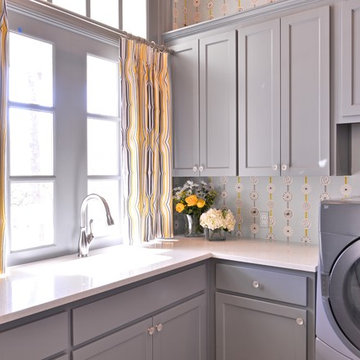
This sweet laundry room came to life with the addition of the yellow and blue modern flowered wallpaper and the painted accent cabinets. With yellow traversing draperies, the window is framed out perfectly.

Studio Z Design Bathroom Renovation
Nick Moshenko Photography
Design ideas for a small traditional single-wall utility room in Toronto with beige walls, white cabinets, shaker cabinets, engineered stone countertops, marble flooring, a stacked washer and dryer, white floors and beige worktops.
Design ideas for a small traditional single-wall utility room in Toronto with beige walls, white cabinets, shaker cabinets, engineered stone countertops, marble flooring, a stacked washer and dryer, white floors and beige worktops.
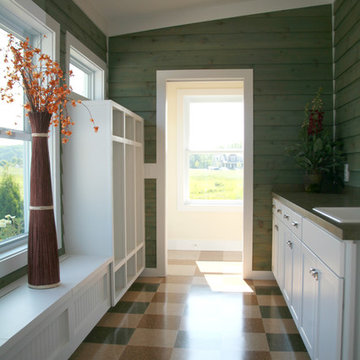
Design ideas for a medium sized classic single-wall separated utility room in Other with a built-in sink, shaker cabinets, white cabinets and green walls.

Conroy + Tanzer
This is an example of a small traditional u-shaped utility room in San Francisco with a belfast sink, shaker cabinets, white cabinets, engineered stone countertops, slate flooring, a side by side washer and dryer, grey walls, grey floors and white worktops.
This is an example of a small traditional u-shaped utility room in San Francisco with a belfast sink, shaker cabinets, white cabinets, engineered stone countertops, slate flooring, a side by side washer and dryer, grey walls, grey floors and white worktops.

Sherman Oaks
1950s Style Galley Kitchen Updated for Couple Aging In Place
The newly married couple in this Sherman Oaks residence knew they would age together in this house. It was a second marriage for each and they wanted their remodeled kitchen to reflect their shared aesthetic and functional needs. Here they could together enjoy cooking and entertaining for their many friends and family.
The traditional-style kitchen was expanded by blending the kitchen, dining area and laundry, maximizing space and creating an open, airy environment. Custom white cabinets, dark granite counters, new lighting and a large sky light contribute to the feeling of a much larger, brighter space.
The separate laundry room was eliminated and the washer/dryer are now hidden by pocket doors in the cabinetry. The adjacent bathroom was updated with white beveled tile, rich wall colors and a custom vanity to complement the new kitchen.
The comfortable breakfast nook adds its own personality with a brightly cushioned
custom banquette and antique table that the owner was determined to keep!
Photos: Christian Romero
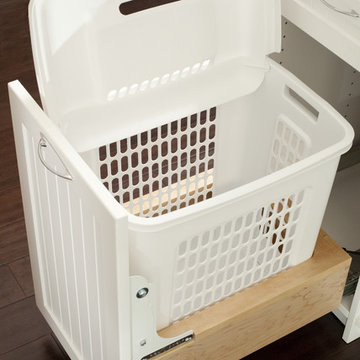
A very nifty roll out, concealed hamper basket conceals and stores dirty clothes.
Traditional utility room in Philadelphia with shaker cabinets, white cabinets, composite countertops, white walls and a side by side washer and dryer.
Traditional utility room in Philadelphia with shaker cabinets, white cabinets, composite countertops, white walls and a side by side washer and dryer.

This is an example of a classic u-shaped utility room in New York with a belfast sink, shaker cabinets, blue cabinets, marble worktops, white splashback, white walls, brick flooring, multi-coloured floors, multicoloured worktops, panelled walls and feature lighting.
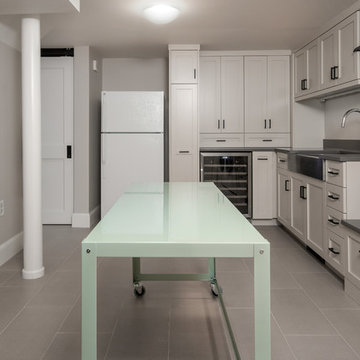
What else could you want? Pantry Closets, Washer/Dryer, beverage refrigerator, pullout pantry cabinet, extra refrigerator, hanging clothes storage, a retro folding table, laundry farm sink and a broom closet......all in this new basement laundry room.

Free ebook, Creating the Ideal Kitchen. DOWNLOAD NOW
This Chicago client was tired of living with her outdated and not-so-functional kitchen and came in for an update. The goals were to update the look of the space, enclose the washer/dryer, upgrade the appliances and the cabinets.
The space is located in turn-of-the-century brownstone, so we tried to stay in keeping with that era but provide an updated and functional space.
One of the primary challenges of this project was a chimney that jutted into the space. The old configuration meandered around the chimney creating some strange configurations and odd depths for the countertop.
We finally decided that just flushing out the wall along the chimney instead would create a cleaner look and in the end a better functioning space. It also created the opportunity to access those new pockets of space behind the wall with appliance garages to create a unique and functional feature.
The new galley kitchen has the sink on one side and the range opposite with the refrigerator on the end of the run. This very functional layout also provides large runs of counter space and plenty of storage. The washer/dryer were relocated to the opposite side of the kitchen per the client's request, and hide behind a large custom bi-fold door when not in use.
A wine fridge and microwave are tucked under the counter so that the primary visual is the custom mullioned doors with antique glass and custom marble backsplash design. White cabinetry, Carrera countertops and an apron sink complete the vintage feel of the space, and polished nickel hardware and light fixtures add a little bit of bling.
Designed by: Susan Klimala, CKD, CBD
Photography by: Carlos Vergara
For more information on kitchen and bath design ideas go to: www.kitchenstudio-ge.com

Inspiration for a large classic u-shaped separated utility room in Chicago with a submerged sink, shaker cabinets, blue cabinets, wood worktops, blue splashback, tonge and groove splashback, white walls, dark hardwood flooring, a side by side washer and dryer, brown floors, brown worktops and wallpapered walls.

1912 Historic Landmark remodeled to have modern amenities while paying homage to the home's architectural style.
Inspiration for a large classic u-shaped separated utility room in Portland with a submerged sink, shaker cabinets, blue cabinets, marble worktops, multi-coloured walls, porcelain flooring, a side by side washer and dryer, multi-coloured floors, white worktops, a timber clad ceiling and wallpapered walls.
Inspiration for a large classic u-shaped separated utility room in Portland with a submerged sink, shaker cabinets, blue cabinets, marble worktops, multi-coloured walls, porcelain flooring, a side by side washer and dryer, multi-coloured floors, white worktops, a timber clad ceiling and wallpapered walls.

Inspiration for a medium sized classic single-wall utility room in Detroit with a submerged sink, shaker cabinets, white cabinets, granite worktops, grey splashback, porcelain splashback, grey walls, porcelain flooring, a side by side washer and dryer, multi-coloured floors and black worktops.

Alongside Tschida Construction and Pro Design Custom Cabinetry, we upgraded a new build to maximum function and magazine worthy style. Changing swinging doors to pocket, stacking laundry units, and doing closed cabinetry options really made the space seem as though it doubled.

Combination layout of laundry, mudroom & pantry rooms come together in cabinetry & cohesive design. Soft maple cabinetry finished in our light, Antique White stain creates the lake house, beach style.

The Estate by Build Prestige Homes is a grand acreage property featuring a magnificent, impressively built main residence, pool house, guest house and tennis pavilion all custom designed and quality constructed by Build Prestige Homes, specifically for our wonderful client.
Set on 14 acres of private countryside, the result is an impressive, palatial, classic American style estate that is expansive in space, rich in detailing and features glamourous, traditional interior fittings. All of the finishes, selections, features and design detail was specified and carefully selected by Build Prestige Homes in consultation with our client to curate a timeless, relaxed elegance throughout this home and property.
This generous laundry room features a white fireclay farmhouse style sink, Perrin & Rowe tapware with pull out faucet, subway tiles, side by side washer & dryer (raised and built-in to the cabinetry for ergonomics) laundry chute, built-in ironing board, encaustic look porcelain floor tiles

Classic galley separated utility room in Toronto with a built-in sink, shaker cabinets, white cabinets, laminate countertops, grey walls, porcelain flooring, a side by side washer and dryer, grey floors and black worktops.
Traditional Utility Room with Shaker Cabinets Ideas and Designs
9