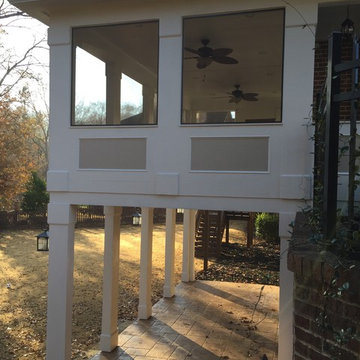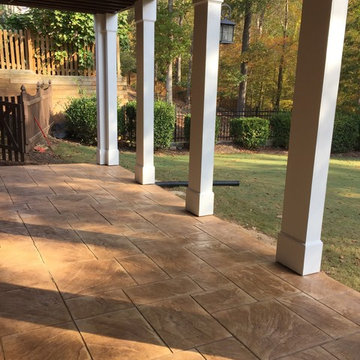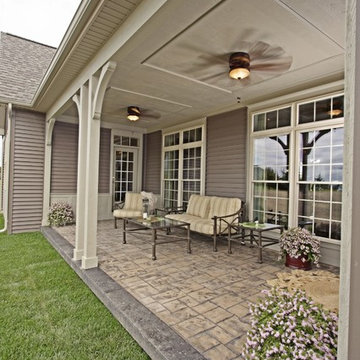Traditional Veranda with Stamped Concrete Ideas and Designs
Refine by:
Budget
Sort by:Popular Today
41 - 60 of 537 photos
Item 1 of 3
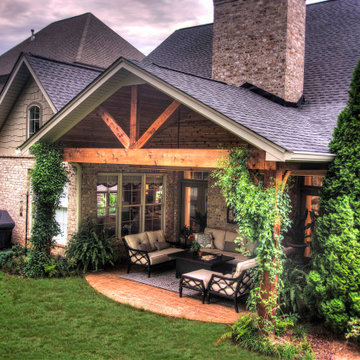
Open gable roof cover with cedar beams and cedar tongue and groove ceiling with stamped concrete floor.
Inspiration for a medium sized classic back veranda in Other with stamped concrete and a roof extension.
Inspiration for a medium sized classic back veranda in Other with stamped concrete and a roof extension.
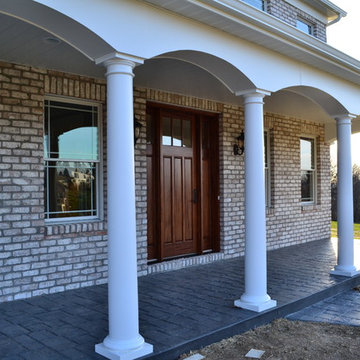
Justin Henry
Design ideas for a large classic front veranda in Philadelphia with stamped concrete and a roof extension.
Design ideas for a large classic front veranda in Philadelphia with stamped concrete and a roof extension.

Patio Area with access to finished basement - Won Best Outdoor Living Award #ownalandmark
Photo of a large traditional back veranda in Philadelphia with stamped concrete and a roof extension.
Photo of a large traditional back veranda in Philadelphia with stamped concrete and a roof extension.
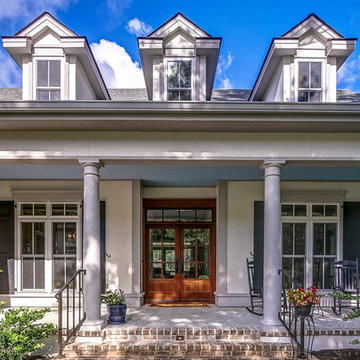
Large classic front veranda in Other with stamped concrete and a roof extension.
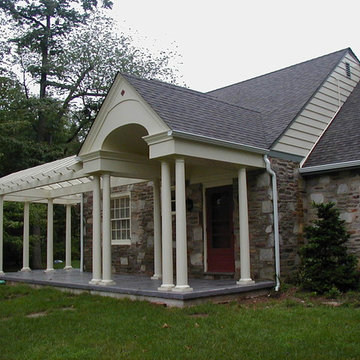
Front Entry addition with cedar pergola, barrel vault ceiling and patterned concrete floor. Project located in Fort Washington, Montgomery County, PA.
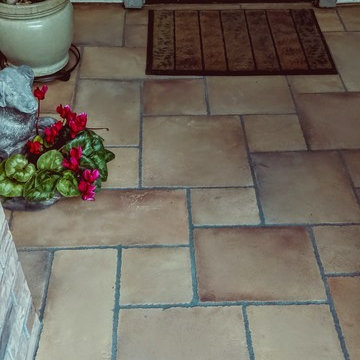
This is an example of a medium sized traditional front veranda in San Francisco with stamped concrete.
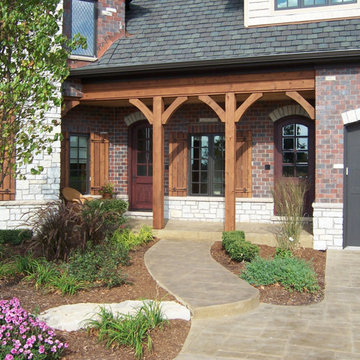
Mike Buhr
Classic front veranda in Chicago with stamped concrete and a roof extension.
Classic front veranda in Chicago with stamped concrete and a roof extension.
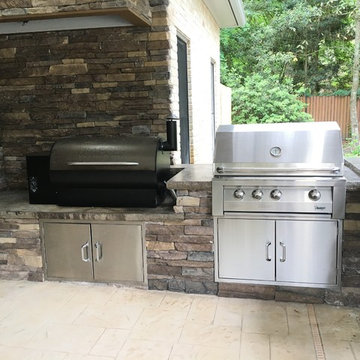
This is an example of a traditional back veranda in Houston with an outdoor kitchen, stamped concrete and a roof extension.
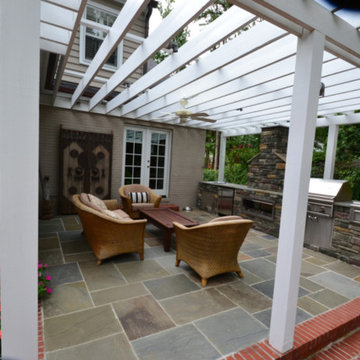
Photo of a medium sized classic back veranda in Raleigh with an outdoor kitchen, stamped concrete and a pergola.
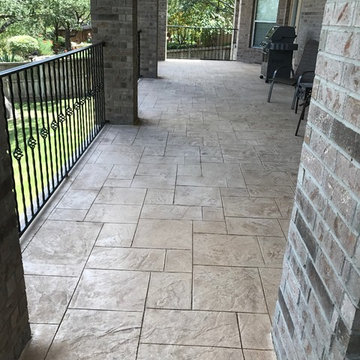
Diamond Decks can make your backyard dream a reality! It was an absolute pleasure working with our client to bring their ideas to life.
Our goal was to design and develop a unique patio experience that adds a touch of elegance. This maintenance free solution was created using decorative concrete.
Our customer is now enjoying their brand new porch! Call us today if you have any questions on how we can help you with your outdoor project.
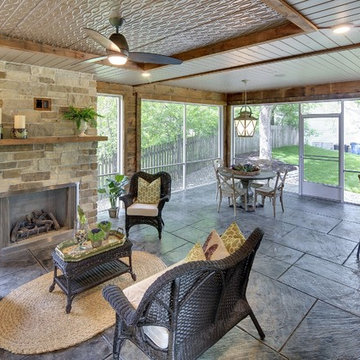
Huge screened in porch with outdoor grill and industrial level exhaust vent. Fireplace with stone surround and extra dining area.
This is an example of a large classic back screened veranda in Minneapolis with stamped concrete and a roof extension.
This is an example of a large classic back screened veranda in Minneapolis with stamped concrete and a roof extension.
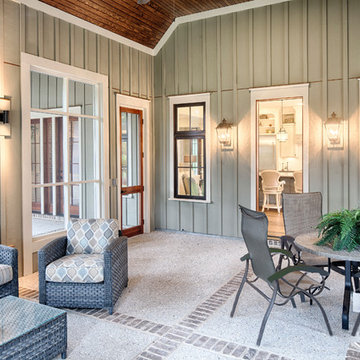
This well-proportioned two-story design offers simplistic beauty and functionality. Living, kitchen, and porch spaces flow into each other, offering an easily livable main floor. The master suite is also located on this level. Two additional bedroom suites and a bunk room can be found on the upper level. A guest suite is situated separately, above the garage, providing a bit more privacy.
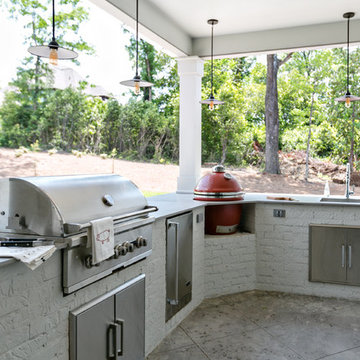
Photo of a large classic back veranda in Birmingham with an outdoor kitchen, stamped concrete and a roof extension.
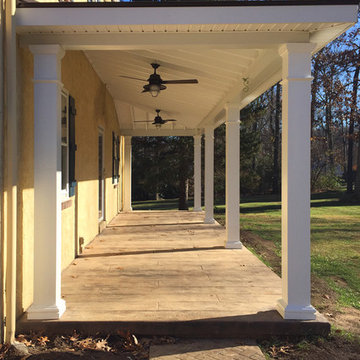
Beautiful new porch with a custom stamped and colored concrete brick walkway leads to a custom concrete porch in a rustic wood pattern. The new porch roof enhances the front of the home and adds usable outdoor living space. Photo credit: tjwhomeservices.com.
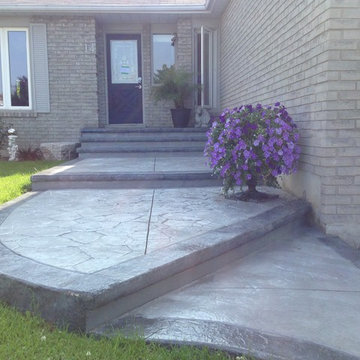
This is an example of a medium sized classic front veranda in Toronto with stamped concrete.
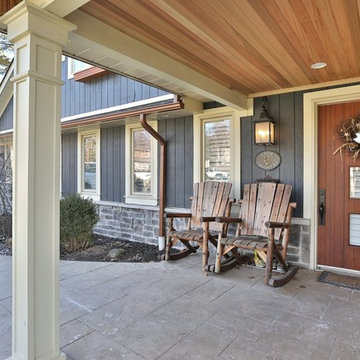
Medium sized classic front veranda in Toronto with stamped concrete and a roof extension.
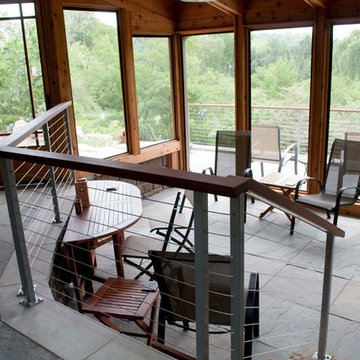
Timothy Quigley
screened porch and exterior porch built for private home using cable railing.
Quigley Decks is a Madison, WI-based home improvement contractor specializing in building decks, pergolas, porches, patios and carpentry projects that make the outside of your home a more pleasing place to relax. We are pleased to service much of greater Wisconsin including Cottage Grove, De Forest, Fitchburg, Janesville, Lake Mills, Madison, Middleton, Monona, Mt. Horeb, Stoughton, Sun Prairie, Verona, Waunakee, Milwaukee, Oconomowoc, Pewaukee, the Dells area and more.
We believe in solid workmanship and take great care in hand-selecting quality materials including Western Red Cedar, Ipe hardwoods and Trex, TimberTech and AZEK composites from select, southern Wisconsin vendors. Our goals are building quality and customer satisfaction. We ensure that no matter what the size of the job, it will be done right the first time and built to last.
Traditional Veranda with Stamped Concrete Ideas and Designs
3
