Traditional Veranda with Stamped Concrete Ideas and Designs
Refine by:
Budget
Sort by:Popular Today
101 - 120 of 534 photos
Item 1 of 3
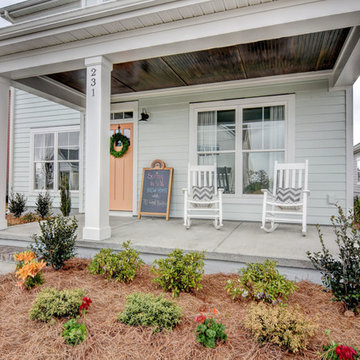
Unique Media and Design
This is an example of a small classic front veranda in Other with stamped concrete and a roof extension.
This is an example of a small classic front veranda in Other with stamped concrete and a roof extension.
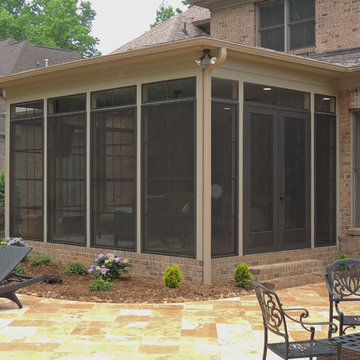
This incredible space included a new matching brick foundation/steps, a stamped/scored/sealed concrete floor, 6" Cox wall columns, a hip roof with beadboard ceiling, Infratech heaters, a hefty electrical package and of course our EzeBreeze window system.
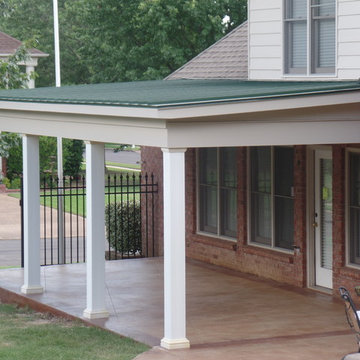
This is the 24 gauge self sealing metal roof for the new covered patio. New covered porch with square fiberglass columns.
Photo of a large classic back veranda in Other with stamped concrete and a roof extension.
Photo of a large classic back veranda in Other with stamped concrete and a roof extension.
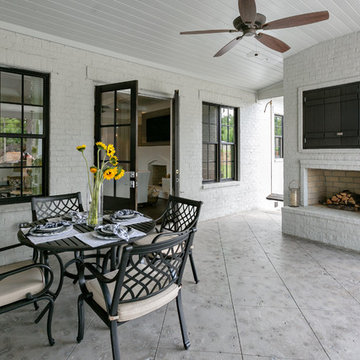
This is an example of a large traditional back veranda in Birmingham with a fire feature, stamped concrete and a roof extension.
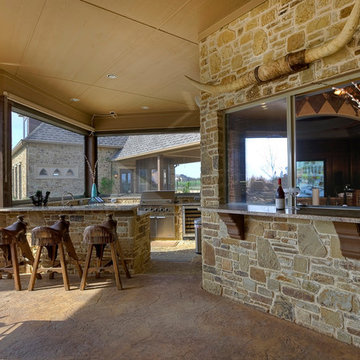
This is an example of a medium sized classic back veranda in Dallas with stamped concrete and a roof extension.
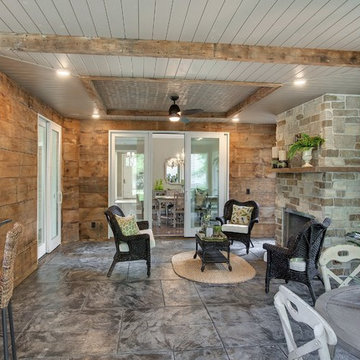
Huge screened in porch with outdoor grill and industrial level exhaust vent. Fireplace with stone surround and extra dining area.
Design ideas for a large classic back screened veranda in Minneapolis with stamped concrete and a roof extension.
Design ideas for a large classic back screened veranda in Minneapolis with stamped concrete and a roof extension.
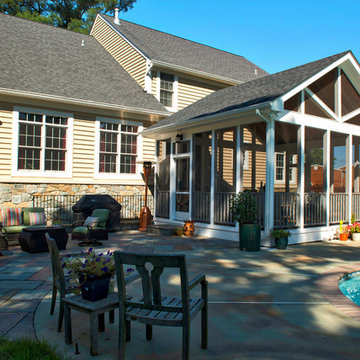
Photo of a large classic back screened veranda in DC Metro with stamped concrete and a roof extension.
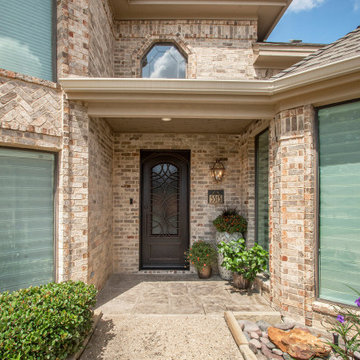
Sardone Construction, Dallas, Texas, 2021 Regional CotY Award Winner Residential Exterior Under $50,000
Small classic front veranda in Dallas with a potted garden, stamped concrete and a roof extension.
Small classic front veranda in Dallas with a potted garden, stamped concrete and a roof extension.
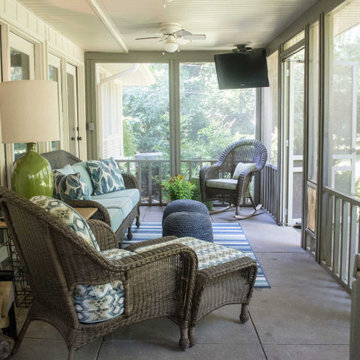
The last installment of our Summer Porch Series is actually my own Screened Porch. My husband Tom and I love this outdoor space, and I have designed it like I would any other room in my home. When we purchased our home, it was just a covered porch. We added the screens, and it has been worth every penny. A couple of years ago, we even added a television out here so we could watch our beloved Bulldogs play football. We brought the all-weather wicker furniture from our previous home, but I recently had the cushions recovered in outdoor fabrics of blues and greens. This extends the color palette from my newly redesigned Den into this space.
I added colorful accessories like an oversized green ceramic lamp, and navy jute poufs serve as my coffee table. I even added artwork to fill the large wall over a console. Of course, I let nature be the best accessory and filled pots and hanging baskets with pet friendly plants.
We love our Screened Porch and utilize it as a third living space in our home. We hope you have enjoyed our Summer Porch Series and are inspired to redesign your outdoor spaces. If you need help, just give us a call. Enjoy!
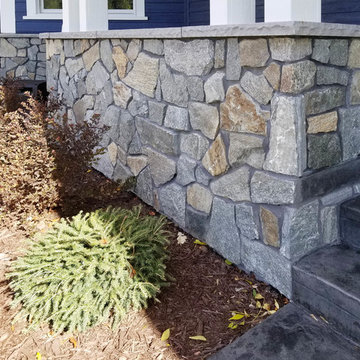
This Spalted Oak Webwall (www.buechelstone.com/product/spalted-oak-webwall/) veneer stone home with Fossil Spire Cut Stone (www.buechelstone.com/product/fossil-spire-cut-stone/) architecture shows how Buechel Stone cladding with exterior stone veneer & cut stone details (real stone facade, natural stone fire pit, wall stone, and stone pillars) make for an elevated welcome and outdoor living experience. They opted for a traditional grout installation of this fieldstone veneer vs stacked stone. Buy stone veneer best experiences from Buechel! #StoneVeneer #ExteriorStoneVeneer #StoneFirePit #StoneFacade
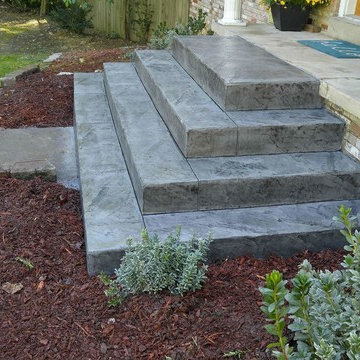
Pyramid style concrete steps.
Photo of a small classic front veranda in Other with stamped concrete.
Photo of a small classic front veranda in Other with stamped concrete.
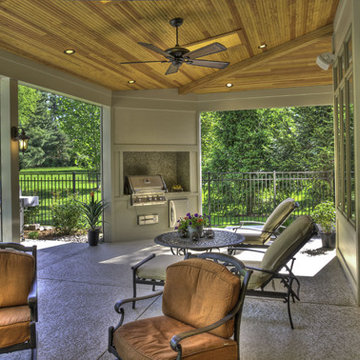
This outdoor room includes a granite topped grilling area on one end and a stone front gas fireplace on the other. The openings have retractable screen walls that go up and down with the touch of a remote control. The ceiling is stained douglas fir with ceiling fans, skylights and recessed lighting.
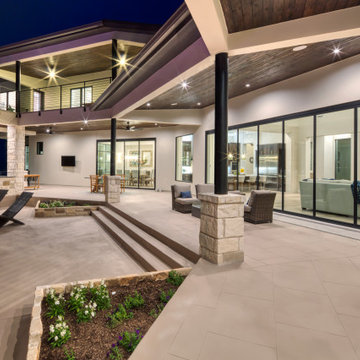
Outdoor Living
Design ideas for a classic back veranda in Austin with stamped concrete and a roof extension.
Design ideas for a classic back veranda in Austin with stamped concrete and a roof extension.
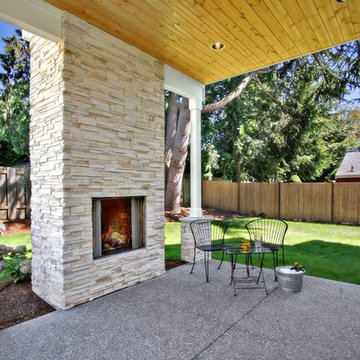
Photo of a medium sized traditional back veranda in Seattle with a fire feature and stamped concrete.
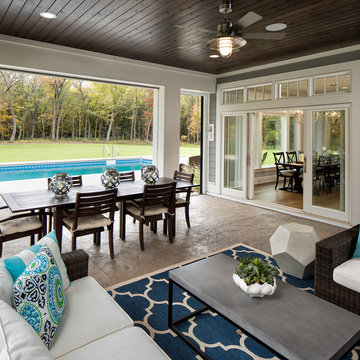
Design ideas for an expansive traditional screened veranda in Minneapolis with stamped concrete and a roof extension.
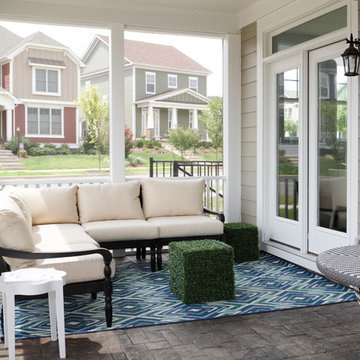
Stamped Concrete floor in screen porch.
Photo of a traditional back screened veranda in Other with stamped concrete and a roof extension.
Photo of a traditional back screened veranda in Other with stamped concrete and a roof extension.
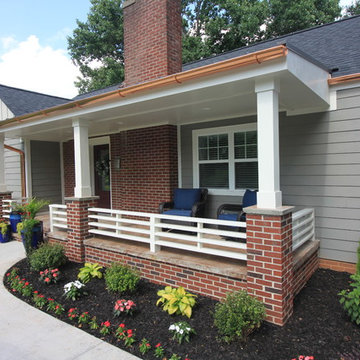
Front porch extension
Photo of a medium sized classic front veranda in Other with stamped concrete and a roof extension.
Photo of a medium sized classic front veranda in Other with stamped concrete and a roof extension.
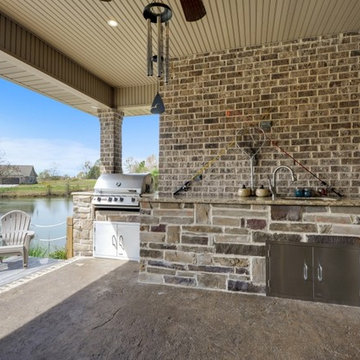
This covered porch is perfect for entertaining with a custom outdoor kitchen and two tiered deck.
Medium sized traditional back veranda in Other with an outdoor kitchen, stamped concrete and a roof extension.
Medium sized traditional back veranda in Other with an outdoor kitchen, stamped concrete and a roof extension.
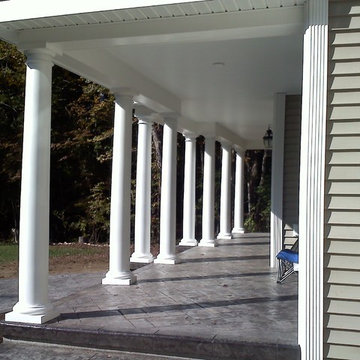
Photo of a classic front veranda in Bridgeport with stamped concrete and a roof extension.
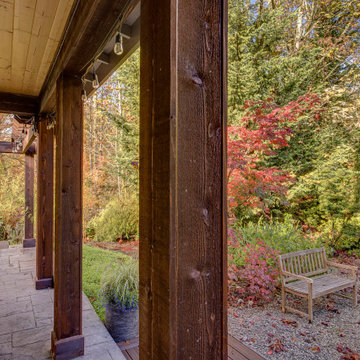
Wood wrapped posts and beams, tong-and-groove wood stained soffit and stamped concrete complete the new patio.
Design ideas for an expansive traditional back veranda in Seattle with with columns, stamped concrete and a roof extension.
Design ideas for an expansive traditional back veranda in Seattle with with columns, stamped concrete and a roof extension.
Traditional Veranda with Stamped Concrete Ideas and Designs
6