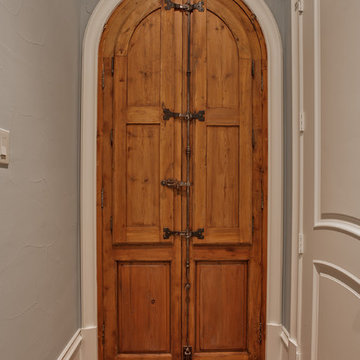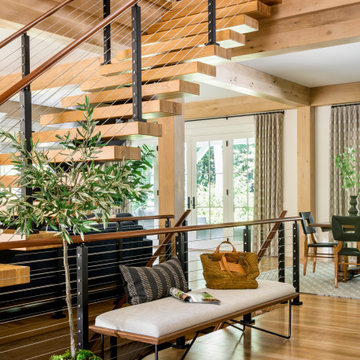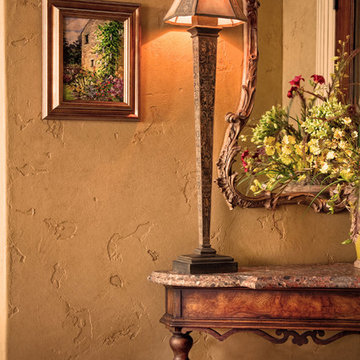Traditional Entrance Ideas and Designs
Refine by:
Budget
Sort by:Popular Today
1 - 20 of 2,381 photos
Item 1 of 3

Inspiration for a classic entrance in Detroit with multi-coloured walls, dark hardwood flooring, a glass front door, wallpapered walls and a feature wall.

Project Details: We completely updated the look of this home with help from James Hardie siding and Renewal by Andersen windows. Here's a list of the products and colors used.
- Iron Gray JH Lap Siding
- Boothbay Blue JH Staggered Shake
- Light Mist JH Board & Batten
- Arctic White JH Trim
- Simulated Double-Hung Farmhouse Grilles (RbA)
- Double-Hung Farmhouse Grilles (RbA)
- Front Door Color: Behr paint in the color, Script Ink
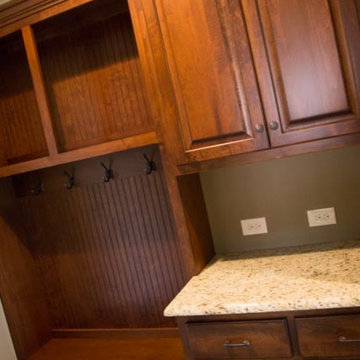
Design ideas for a medium sized traditional boot room in Other with beige walls, dark hardwood flooring, a single front door and a medium wood front door.
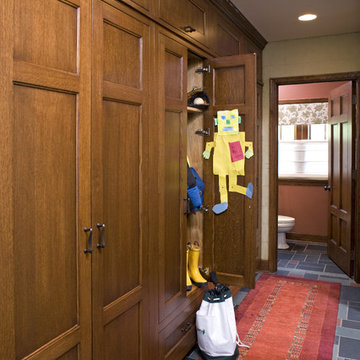
This kitchen is in a very traditional Tudor home, but the previous homeowners had put in a contemporary, commercial kitchen, so we brought the kitchen back to it's original traditional glory. We used Subzero and Wolf appliances, custom cabinetry, granite, and hand scraped walnut floors in this kitchen. We also worked on the mudroom, hallway, butler's pantry, and powder room.

Mike Irby Photography
Design ideas for a large traditional foyer in Philadelphia with grey walls, medium hardwood flooring and a dado rail.
Design ideas for a large traditional foyer in Philadelphia with grey walls, medium hardwood flooring and a dado rail.
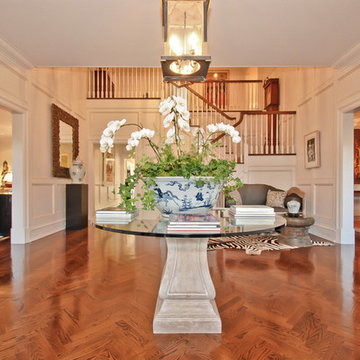
Design ideas for a large classic foyer in New York with white walls and medium hardwood flooring.
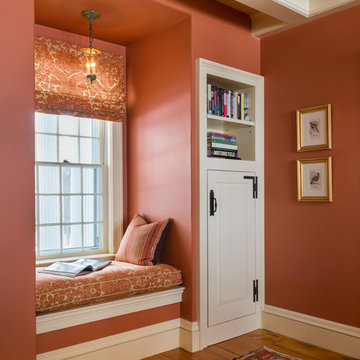
Photography - Nat Rea www.natrea.com
This is an example of a large classic foyer in Burlington with red walls, light hardwood flooring and brown floors.
This is an example of a large classic foyer in Burlington with red walls, light hardwood flooring and brown floors.
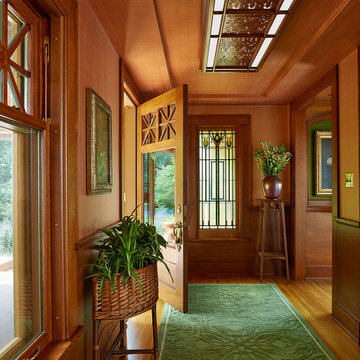
Architecture & Interior Design: David Heide Design Studio
Photos: Susan Gilmore Photography
This is an example of a classic foyer in Minneapolis with medium hardwood flooring, a single front door, a medium wood front door and brown walls.
This is an example of a classic foyer in Minneapolis with medium hardwood flooring, a single front door, a medium wood front door and brown walls.
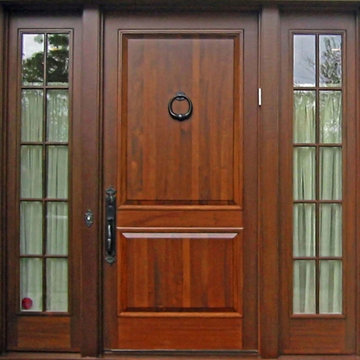
exterior door / builder - cmd corp.
Large traditional front door in Boston with a single front door and a medium wood front door.
Large traditional front door in Boston with a single front door and a medium wood front door.
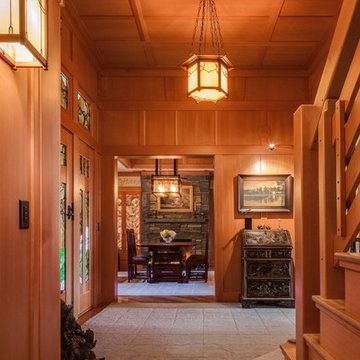
Brian Vanden Brink Photographer
Large traditional foyer in Portland Maine with light hardwood flooring, a single front door and a light wood front door.
Large traditional foyer in Portland Maine with light hardwood flooring, a single front door and a light wood front door.

This is an example of a medium sized traditional foyer in Denver with white walls, ceramic flooring, a single front door, a dark wood front door and beige floors.
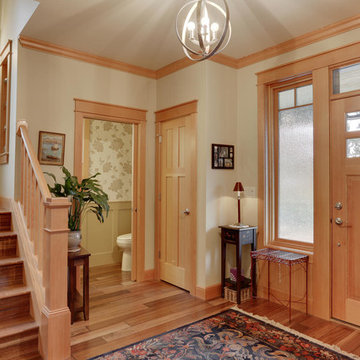
http://www.re-pdx.com/
Inspiration for a classic foyer in Portland with medium hardwood flooring, beige walls, a single front door and a light wood front door.
Inspiration for a classic foyer in Portland with medium hardwood flooring, beige walls, a single front door and a light wood front door.

Design ideas for a medium sized classic foyer in New York with beige walls, slate flooring, a single front door and a light wood front door.
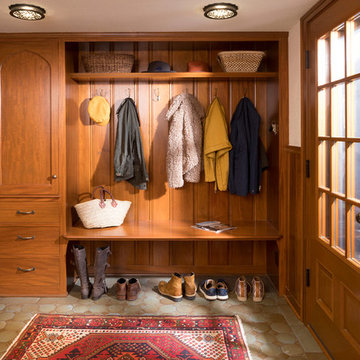
Steve Henke/Kory Reckinger
Photo of a classic boot room in Minneapolis with white walls, a single front door, a glass front door and feature lighting.
Photo of a classic boot room in Minneapolis with white walls, a single front door, a glass front door and feature lighting.

Inspiration for a medium sized traditional front door in Other with brown walls, concrete flooring, a single front door and a dark wood front door.
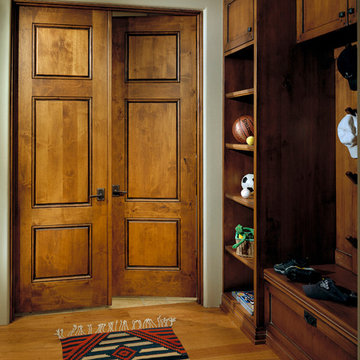
This is an example of a medium sized traditional boot room in Phoenix with beige walls, light hardwood flooring, a double front door and a medium wood front door.
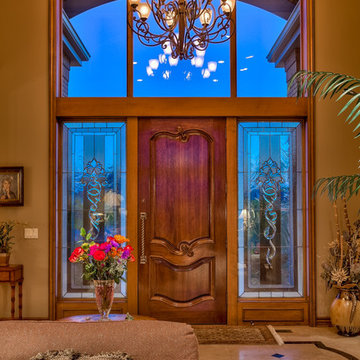
Home Built by Arjay Builders, Inc.
Photo by Amoura Productions
Cabinetry Provided by Eurowood Cabinetry, Inc.
This is an example of a large classic foyer in Omaha with brown walls, porcelain flooring, a single front door and a medium wood front door.
This is an example of a large classic foyer in Omaha with brown walls, porcelain flooring, a single front door and a medium wood front door.
Traditional Entrance Ideas and Designs
1
