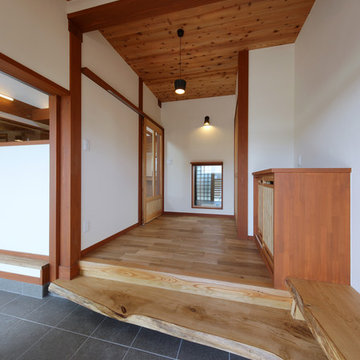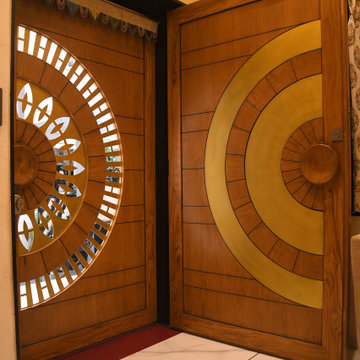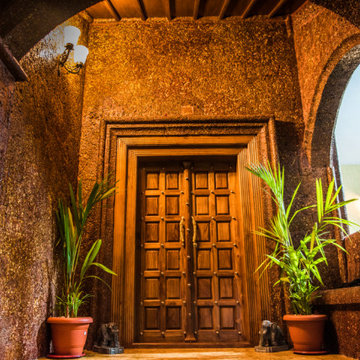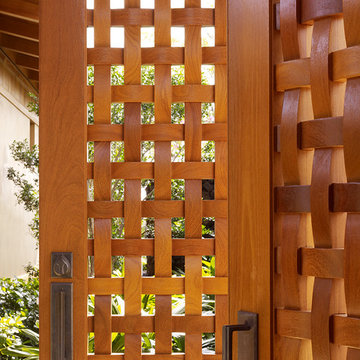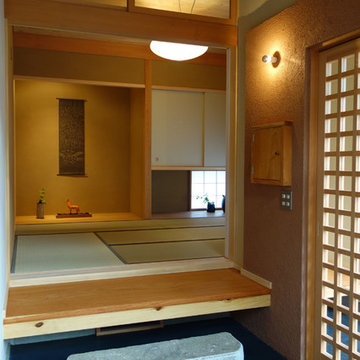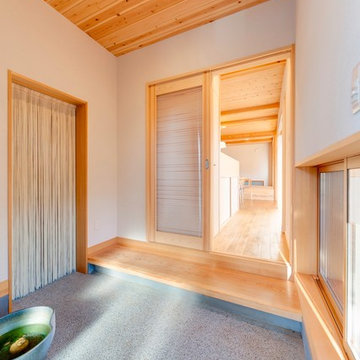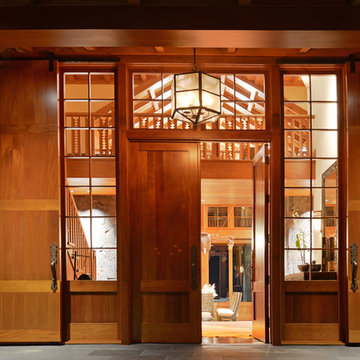World-Inspired Entrance Ideas and Designs
Refine by:
Budget
Sort by:Popular Today
1 - 20 of 445 photos
Item 1 of 3
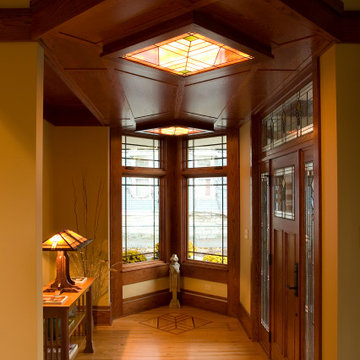
Wood ceiling with backlit stain glass panels.
Design ideas for a medium sized world-inspired foyer in Chicago with light hardwood flooring, a single front door, a medium wood front door and multi-coloured floors.
Design ideas for a medium sized world-inspired foyer in Chicago with light hardwood flooring, a single front door, a medium wood front door and multi-coloured floors.
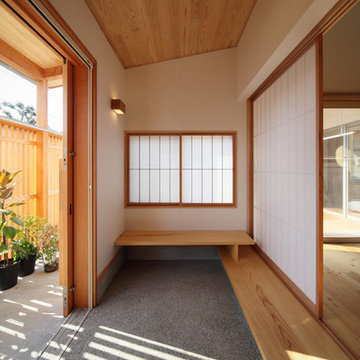
This is an example of a world-inspired entrance in Other with a sliding front door.

This is an example of a world-inspired entrance in Osaka with medium hardwood flooring, a medium wood front door, beige walls, a sliding front door and a wood ceiling.
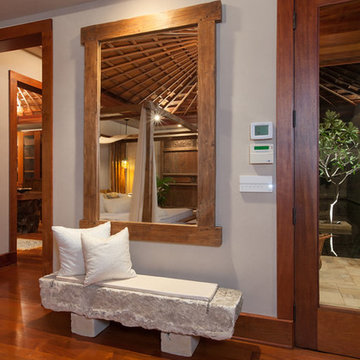
Inspiration for a medium sized world-inspired hallway in Hawaii with white walls and medium hardwood flooring.
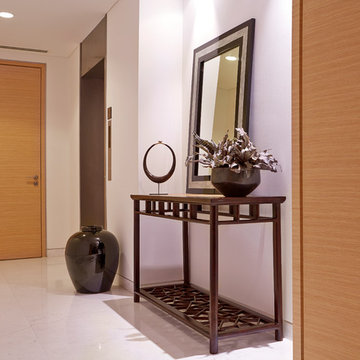
Timothy Wee, Singapore
Design ideas for a large world-inspired foyer in Singapore with white walls, marble flooring, a double front door and a light wood front door.
Design ideas for a large world-inspired foyer in Singapore with white walls, marble flooring, a double front door and a light wood front door.

Inspiration for a small world-inspired hallway in Other with green walls, light hardwood flooring, a single front door, a light wood front door, beige floors and exposed beams.
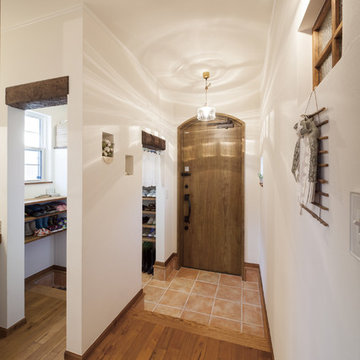
玄関には2方向から出入りできるシューズクローク。
格子付の飾り窓もあり女性に人気です。
Photo of a world-inspired hallway in Other with white walls, terracotta flooring, a single front door, a medium wood front door, orange floors and feature lighting.
Photo of a world-inspired hallway in Other with white walls, terracotta flooring, a single front door, a medium wood front door, orange floors and feature lighting.
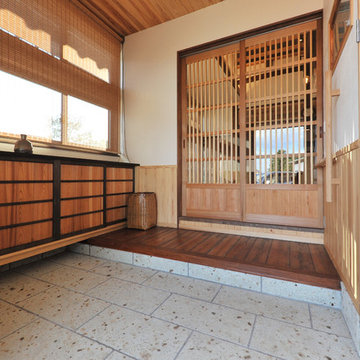
家族の思い出と愛着のある築60年の古民家を、和モダンにあたたかく断熱リフォーム。
Photo of a world-inspired entrance in Other with white walls and beige floors.
Photo of a world-inspired entrance in Other with white walls and beige floors.

余白のある家
本計画は京都市左京区にある閑静な住宅街の一角にある敷地で既存の建物を取り壊し、新たに新築する計画。周囲は、低層の住宅が立ち並んでいる。既存の建物も同計画と同じ三階建て住宅で、既存の3階部分からは、周囲が開け開放感のある景色を楽しむことができる敷地となっていた。この開放的な景色を楽しみ暮らすことのできる住宅を希望されたため、三階部分にリビングスペースを設ける計画とした。敷地北面には、山々が開け、南面は、低層の住宅街の奥に夏は花火が見える風景となっている。その景色を切り取るかのような開口部を設け、窓際にベンチをつくり外との空間を繋げている。北側の窓は、出窓としキッチンスペースの一部として使用できるように計画とした。キッチンやリビングスペースの一部が外と繋がり開放的で心地よい空間となっている。
また、今回のクライアントは、20代であり今後の家族構成は未定である、また、自宅でリモートワークを行うため、居住空間のどこにいても、心地よく仕事ができるスペースも確保する必要があった。このため、既存の住宅のように当初から個室をつくることはせずに、将来の暮らしにあわせ可変的に部屋をつくれるような余白がふんだんにある空間とした。1Fは土間空間となっており、2Fまでの吹き抜け空間いる。現状は、広場とした外部と繋がる土間空間となっており、友人やペット飼ったりと趣味として遊べ、リモートワークでゆったりした空間となった。将来的には個室をつくったりと暮らしに合わせさまざまに変化することができる計画となっている。敷地の条件や、クライアントの暮らしに合わせるように変化するできる建物はクライアントとともに成長しつづけ暮らしによりそう建物となった。

玄関・木製玄関戸・網戸取付
Design ideas for a small world-inspired hallway in Other with white walls, light hardwood flooring, a light wood front door, beige floors and a single front door.
Design ideas for a small world-inspired hallway in Other with white walls, light hardwood flooring, a light wood front door, beige floors and a single front door.
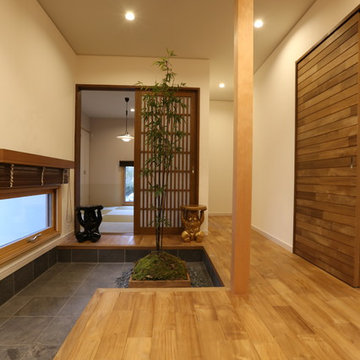
無垢のチーク、杉、樅の木やパインなどバランスよく使い、北欧を感じさせる落ち着いた空間に Photo by Hitomi Mese
Photo of a world-inspired hallway in Other with white walls, dark hardwood flooring, a single front door and a brown front door.
Photo of a world-inspired hallway in Other with white walls, dark hardwood flooring, a single front door and a brown front door.
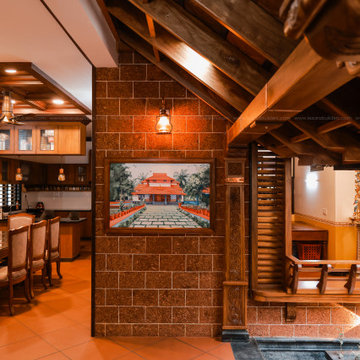
Nalukett Elevation and layout
The main attraction of this quadrangular design residence is its open-to-sky central courtyard or nadumuttam which lets in a lot of ventilation and light that showcases the harmonious blend of aesthetics, functionality, and climatic suitability.
This two-storied five-bedroom home built with Reinforcement Cement Concrete, laterite brick, wood and stones balances the need for privacy along with a sense of community. The chuttu verandah or the hallway around the central courtyard segregates the formal living space, bedrooms, dining area, prayer room, kitchen and stair area.
A Puja space located in the east side of the courtyard underlines the spiritual harmony within the home. This functional design preserves and promotes traditional and cultural practices. The north east cornered kitchen is open to the dining area built with teak wood finished veneered marine plywood in a traditional design extended with a vadakkini or a workspace.
Unlike traditional houses that adhere to certain design principles, the overall height of joineries and rooms is elevated and the ventilation windows below the roof slab increase air circulation and maintain cool temperatures. It also incorporates contemporary amenities such as home automation, solar electric system, modern equipped bathrooms, rain-water harvesting and proper drainage systems.
Home interiors
The courtyard with stone tulsi planter and the prayer room holds a special place in the hearts of the inhabitants as eye-catching idols of Indian deities symbolise spiritualism, tradition and beliefs.
Lighting, furniture and fabrics are set in traditional themes. Black palm, jackfruit, mahogany and teak wood are mainly used for making furniture and interior panelling works. Terracotta clay floor tiles with epoxy joint fillers and black vitrified tile border are used for flooring, and GI frames with wooden panelling are used on stairs.
The rustic charm is endured by painting half of the wall of the common area with an earthen yellow colour and border design. While, chaarupadi or the inclined step in the wall-to courtyard visible from the main door and the traditional wooden swing adds elements to a vintage setting, various antique pieces and mural paintings raises fascination in the spectators.
The intricate wooden and stone carvings on the main door, pillars, beams, roof ceilings , sitting bench and front steps make it even more impressive which celebrates the nuances of traditional architecture. The reflection of the artistic legacy of skilled craftsmen is blending within the interior design.
The design's adaptability to the tropical climatic conditions and lifestyle needs of Kerala ensures a sustainable living environment. The focus on cross-ventilation, ample windows and natural lighting ensures the stability of indoor temperature in living spaces during the hot seasons.
The verandas and corridors help promote air circulation and the roofs of west side bedrooms are designed with an additional layer of sunshade below the actual roof shade acting as double-layer shading elements that control evening sunlight and heat from entering the interior spaces, thereby keeping the bedroom interiors cool and comfortable at night.
Roofs
Interestingly, rather than typical homes, this grand home is merged with three types of roofs. The roofs of bedrooms are built with Reinforcement Cement Concrete flattened slab layered by terracotta tile providing insulation and protection from the tropical climate's intense heat and heavy rainfall whereas the space between the two layers with GI pipe frames above acts as the attic. Wooden frames with terracotta tiles are used in verandas. They are constructed with proper slope roofs for efficient drainage to withstand heavy monsoons and minimise the risk of water accumulation.
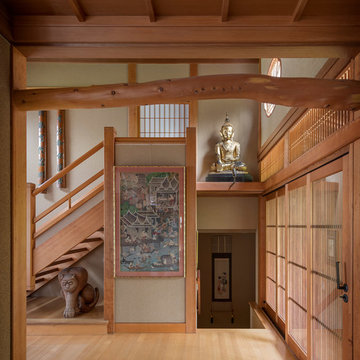
Aaron Leitz
Design ideas for a world-inspired foyer in Hawaii with beige walls, light hardwood flooring, a light wood front door and beige floors.
Design ideas for a world-inspired foyer in Hawaii with beige walls, light hardwood flooring, a light wood front door and beige floors.
World-Inspired Entrance Ideas and Designs
1
