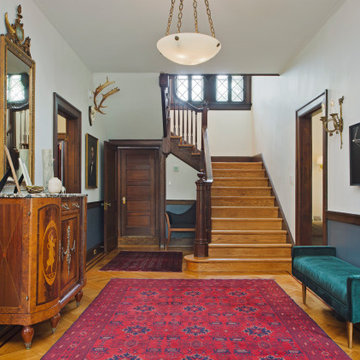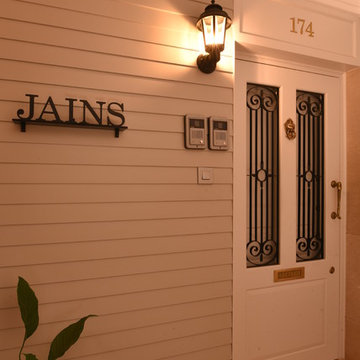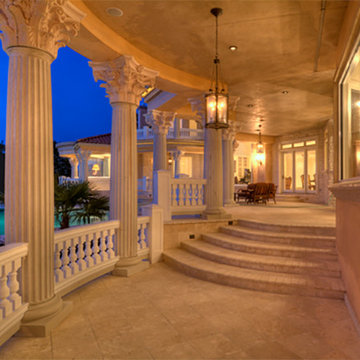Victorian Entrance Ideas and Designs
Refine by:
Budget
Sort by:Popular Today
1 - 20 of 41 photos
Item 1 of 3

Using an 1890's black and white photograph as a reference, this Queen Anne Victorian underwent a full restoration. On the edge of the Montclair neighborhood, this home exudes classic "Painted Lady" appeal on the exterior with an interior filled with both traditional detailing and modern conveniences. The restoration includes a new main floor guest suite, a renovated master suite, private elevator, and an elegant kitchen with hearth room.
Builder: Blackstock Construction
Photograph: Ron Ruscio Photography

Inspiration for a victorian hallway in New York with blue walls, medium hardwood flooring, a double front door, a glass front door, brown floors and a dado rail.
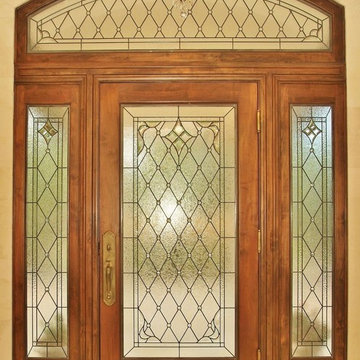
It's very common for homes in Denver to be built with large windows in the entryway or front of the home. The windows look elegant and allow for plenty of natural sunlight to fill the interior space. However, as these homeowners found, the large windows allowed strangers to see straight into the home. These stained glass sidelights and transom prevent outsiders from looking into the foyer while still allowing plenty of sunlight to brighten the room.
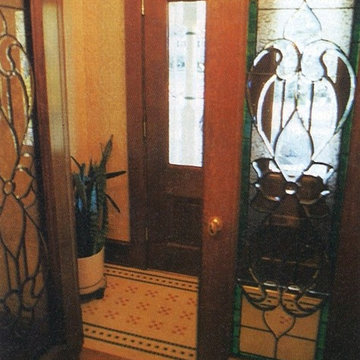
"Salvaged stained-glass windows lend an air of authenticity to the main stairway. The windows' color palette informed some of the choices made for tertiary interior decoration such as the tilework in the entryway."

Victorian hallway in London with brown walls, light hardwood flooring, a single front door, a medium wood front door, brown floors, wallpapered walls and a dado rail.

Karyn Millet Photography
Design ideas for a victorian hallway in Los Angeles with dark hardwood flooring, black floors and a dado rail.
Design ideas for a victorian hallway in Los Angeles with dark hardwood flooring, black floors and a dado rail.
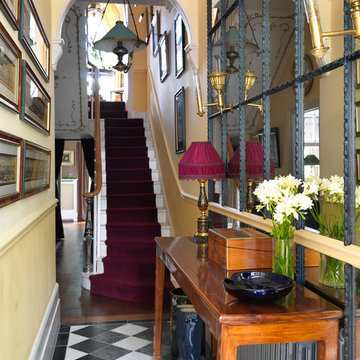
Photographs by Adam Butler
This is an example of a victorian foyer in London with yellow walls and a dado rail.
This is an example of a victorian foyer in London with yellow walls and a dado rail.
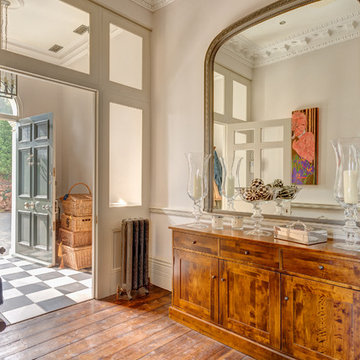
A grand entrance hall in this super cool and stylishly remodelled Victorian Villa in Sunny Torquay, South Devon Colin Cadle Photography, Photo Styling Jan Cadle
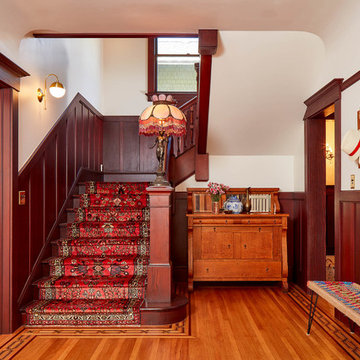
Abraham Paulin Photography
Design ideas for a victorian foyer in San Francisco with white walls, medium hardwood flooring, orange floors and a dado rail.
Design ideas for a victorian foyer in San Francisco with white walls, medium hardwood flooring, orange floors and a dado rail.
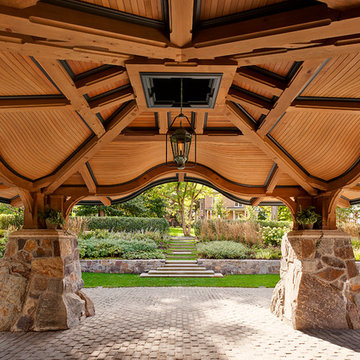
Christian Phillips
Photo of an expansive victorian entrance in Boston.
Photo of an expansive victorian entrance in Boston.
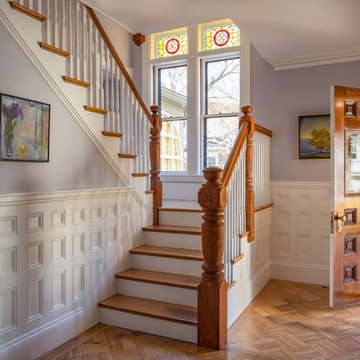
Eric Roth Photography
Design ideas for a victorian foyer in Boston with purple walls, medium hardwood flooring, a single front door, a dark wood front door and a dado rail.
Design ideas for a victorian foyer in Boston with purple walls, medium hardwood flooring, a single front door, a dark wood front door and a dado rail.
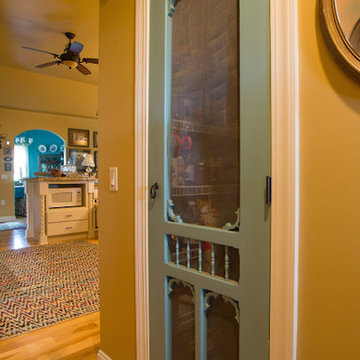
What a charming idea! A Victorian screen door on the pantry.
Victorian entrance in Other.
Victorian entrance in Other.
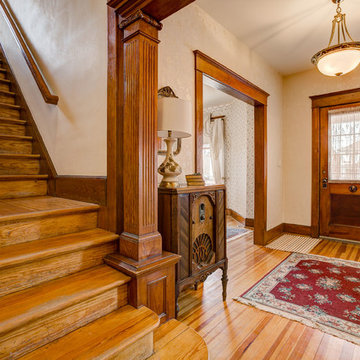
Emily Heinz, Downtown Real Estate Partners & Laurie White, WhiteLight Images
Victorian entrance in Denver.
Victorian entrance in Denver.
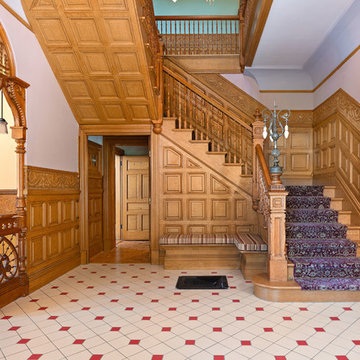
photo courtesy of Greg Lukina, David Lyng Real Estate, DRE # 01949291
Victorian entrance in San Francisco with multi-coloured walls, ceramic flooring and yellow floors.
Victorian entrance in San Francisco with multi-coloured walls, ceramic flooring and yellow floors.
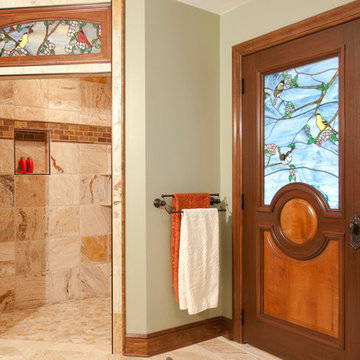
Inspiration for a medium sized victorian front door in New York with beige walls, medium hardwood flooring, a single front door, a dark wood front door and beige floors.
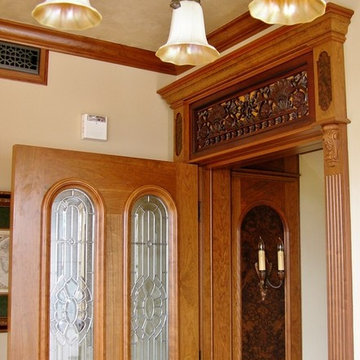
Many original antique light fixture were selected to illuminate the space including this fine Steuben chandelier with 4 original shades, giving the entrance a wonderful warm and impressive glow.
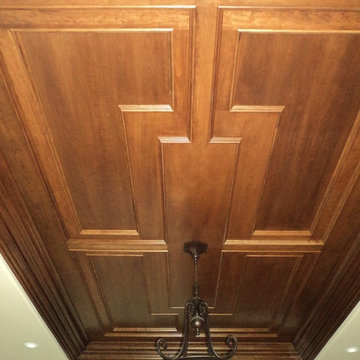
Flat Panel Cherry Ceiling with HT173 Panel Molding & a 3 Piece crown border featuring HT305 & HT475M Crown
Photo of a victorian entrance in Cedar Rapids.
Photo of a victorian entrance in Cedar Rapids.
Victorian Entrance Ideas and Designs
1
